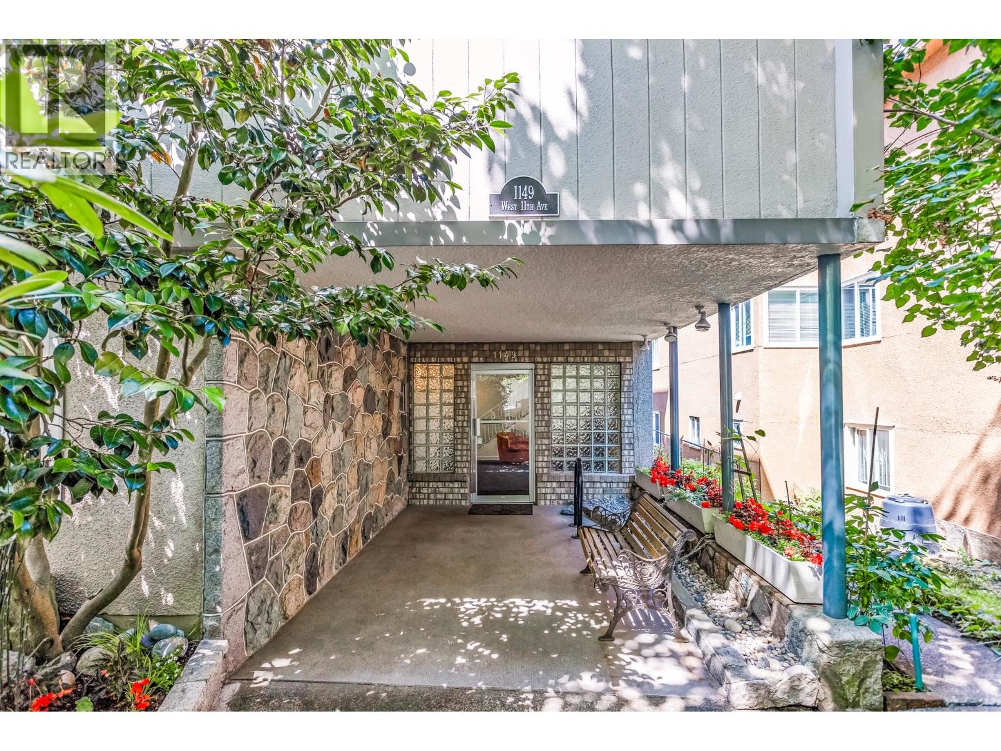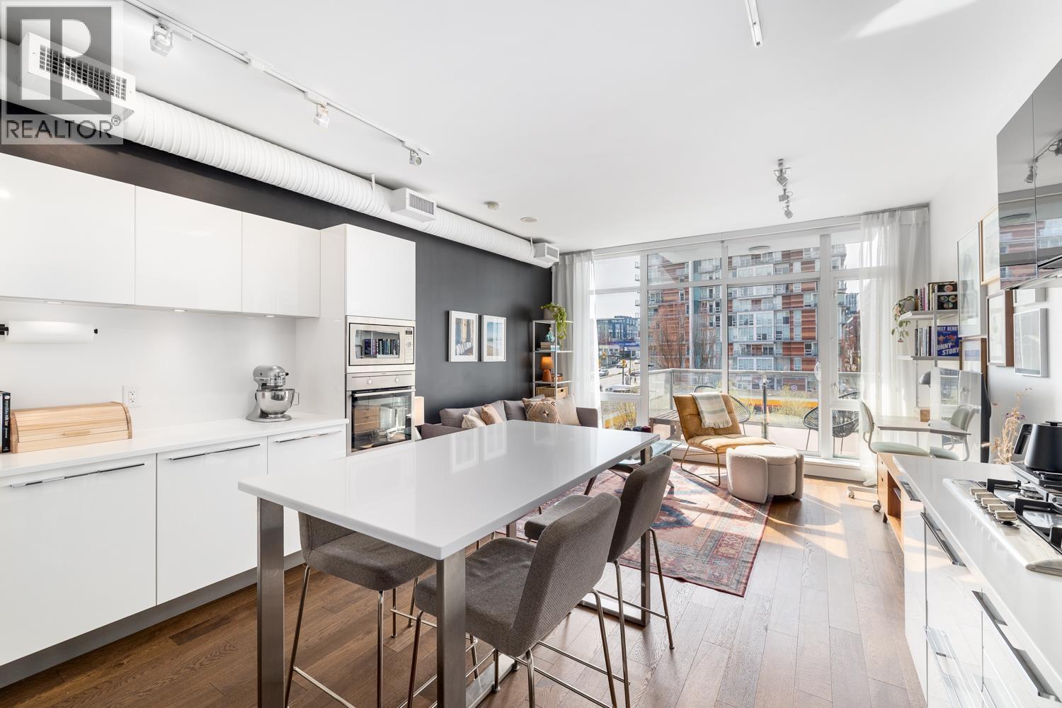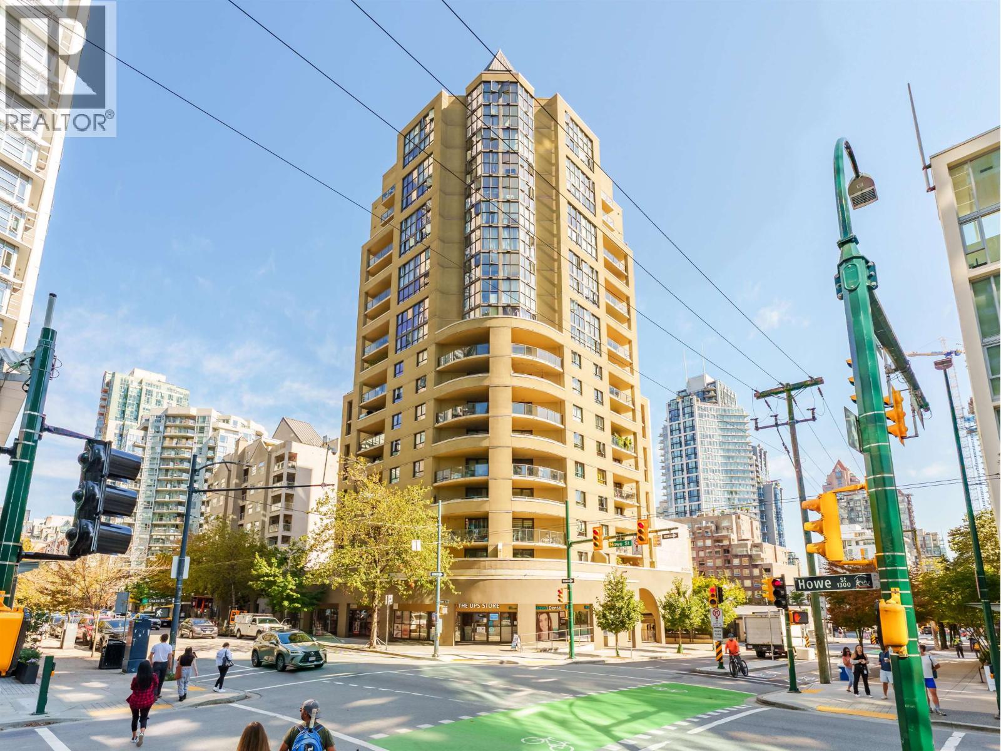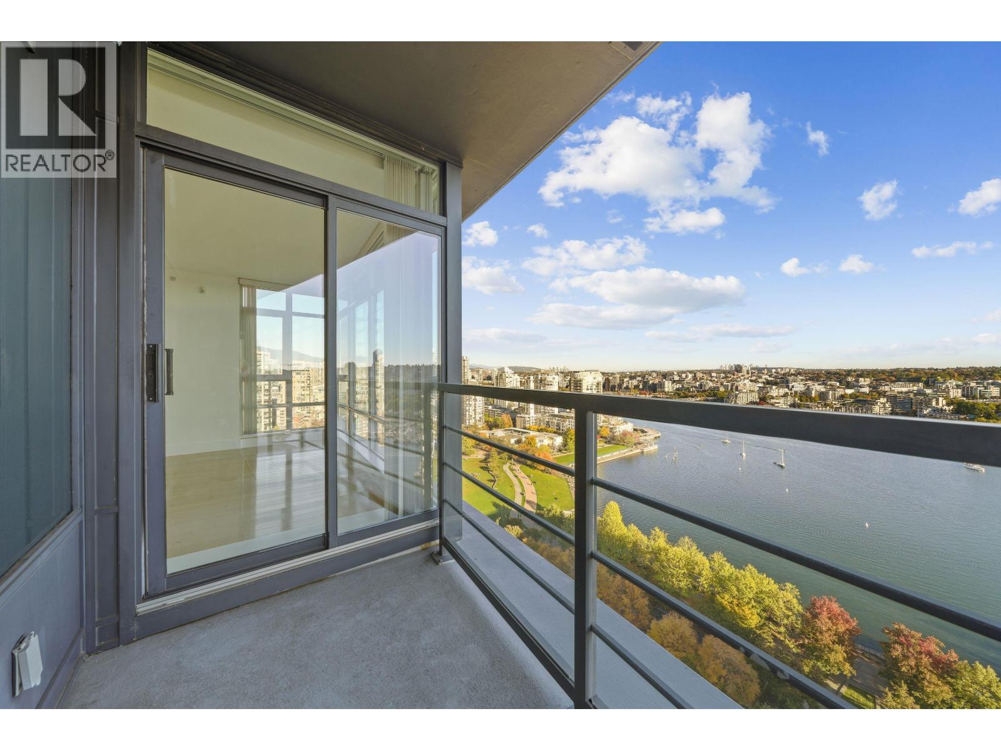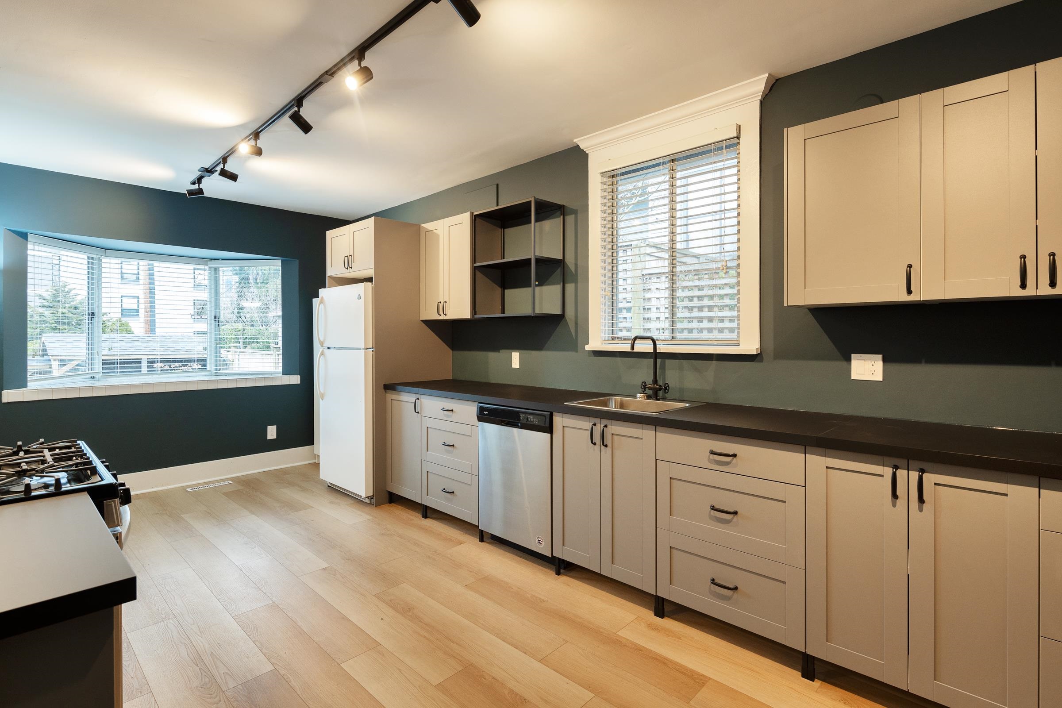
Highlights
Description
- Home value ($/Sqft)$1,179/Sqft
- Time on Houseful
- Property typeResidential
- Neighbourhood
- CommunityShopping Nearby
- Median school Score
- Year built1922
- Mortgage payment
Rarely available renovated single family home on a large 4,373 lot in prime peaceful Downtown Vancouver West End gives you the rare opportunity to buy PRIME downtown real estate at a discount with the freedom to either redevelop the property as a multi family building or single family home or hold for massive potential future appreciation. With recent renovations including a BRAND NEW roof and an updated kitchen, this four bedroom, three full bathroom home on an OVERSIZED lot on tree lined quiet, though centrally located Barclay Street allows you to either hold and wait for future redevelopment, or take advantage of the ability to build up to 6,560 sq. ft. by taking advantage of the 1.5 FSR allowable. Redevelopment plans for 4,300 sq. ft. home are available. Call today!
Home overview
- Heat source Forced air
- Sewer/ septic Public sewer
- Construction materials
- Foundation
- Roof
- Fencing Fenced
- # parking spaces 4
- Parking desc
- # full baths 3
- # total bathrooms 3.0
- # of above grade bedrooms
- Appliances Washer/dryer, dishwasher, refrigerator, stove
- Community Shopping nearby
- Area Bc
- Water source Public
- Zoning description Rm-5
- Lot dimensions 4327.0
- Lot size (acres) 0.1
- Basement information Full, exterior entry
- Building size 2542.0
- Mls® # R3038551
- Property sub type Single family residence
- Status Active
- Tax year 2025
- Living room 3.683m X 2.642m
- Bedroom 3.658m X 2.743m
- Kitchen 2.743m X 3.658m
- Storage 3.683m X 2.972m
- Laundry 2.794m X 6.121m
- Kitchen 2.438m X 3.048m
Level: Above - Living room 3.099m X 3.683m
Level: Above - Bedroom 3.962m X 3.658m
Level: Above - Kitchen 2.743m X 3.962m
Level: Main - Bedroom 3.658m X 3.658m
Level: Main - Bedroom 3.353m X 3.378m
Level: Main - Living room 4.267m X 4.572m
Level: Main - Eating area 2.438m X 1.829m
Level: Main - Dining room 3.962m X 4.267m
Level: Main
- Listing type identifier Idx

$-7,995
/ Month



