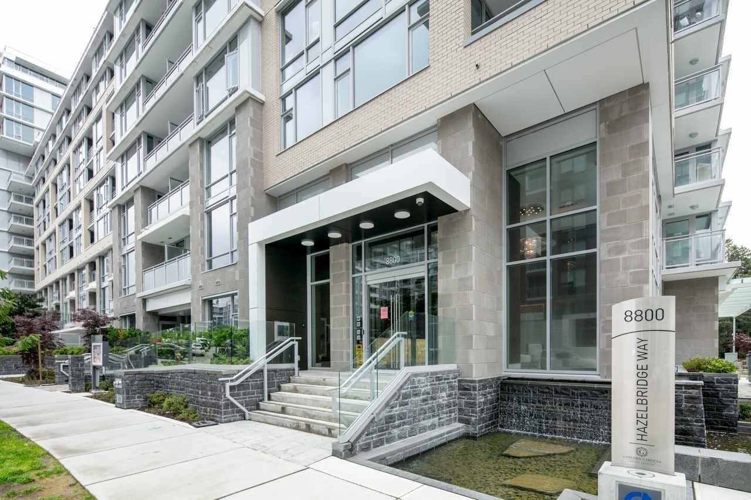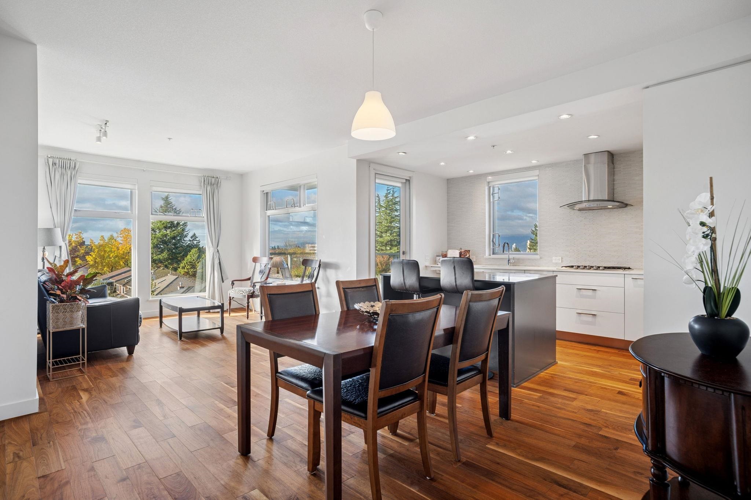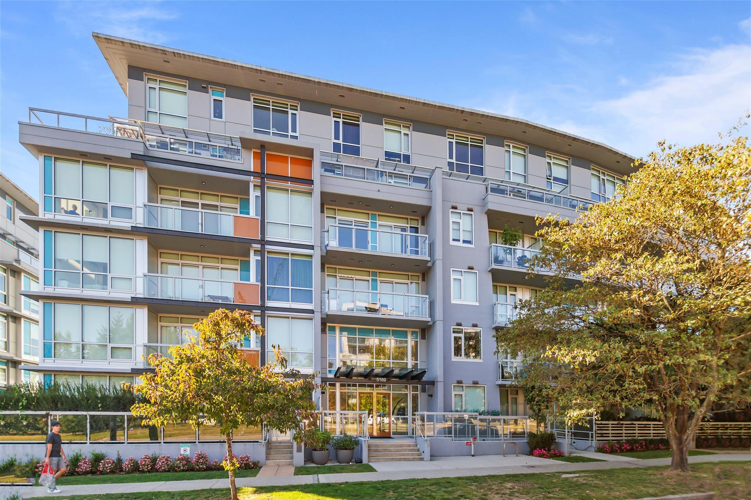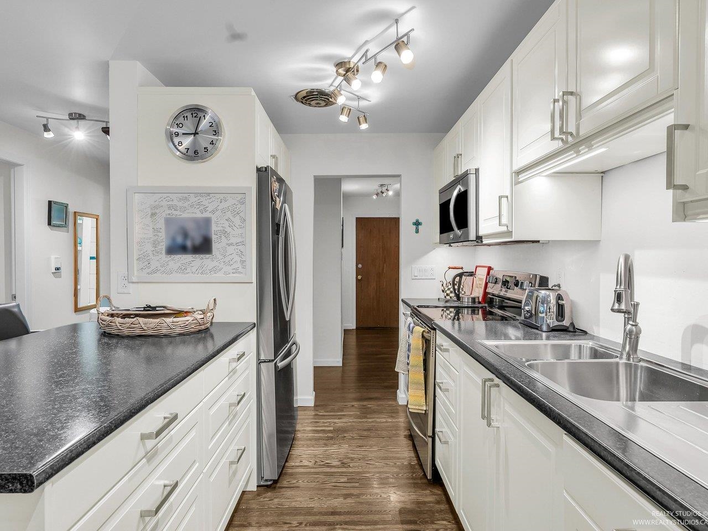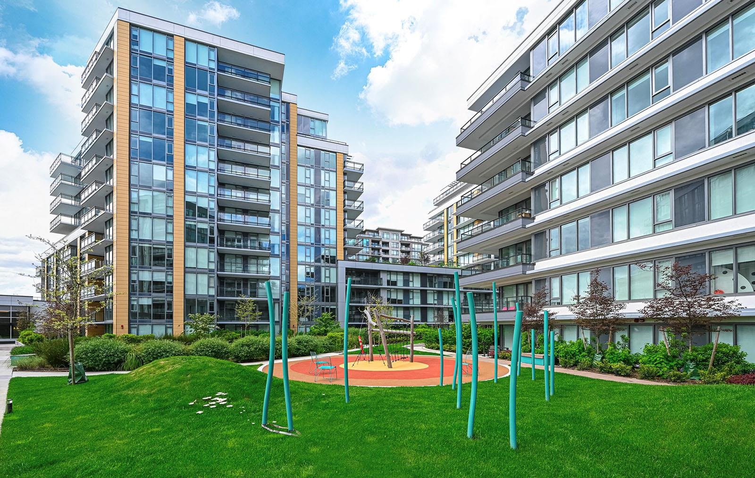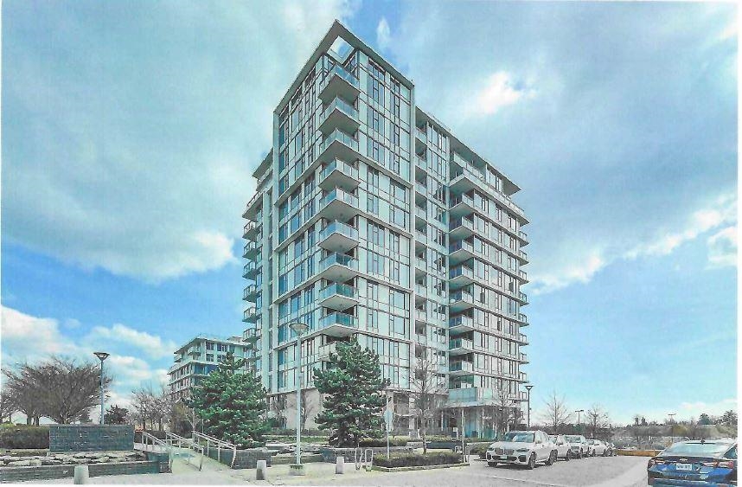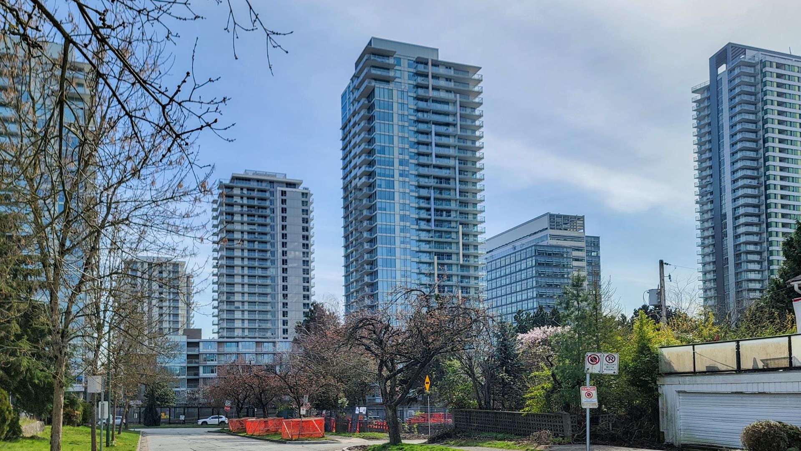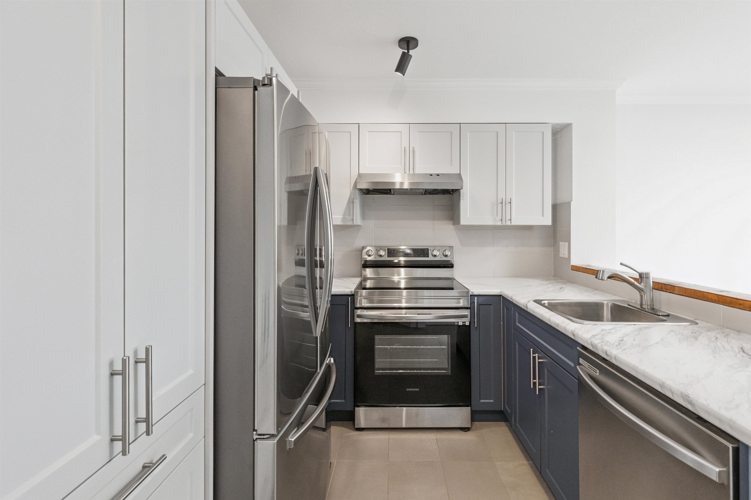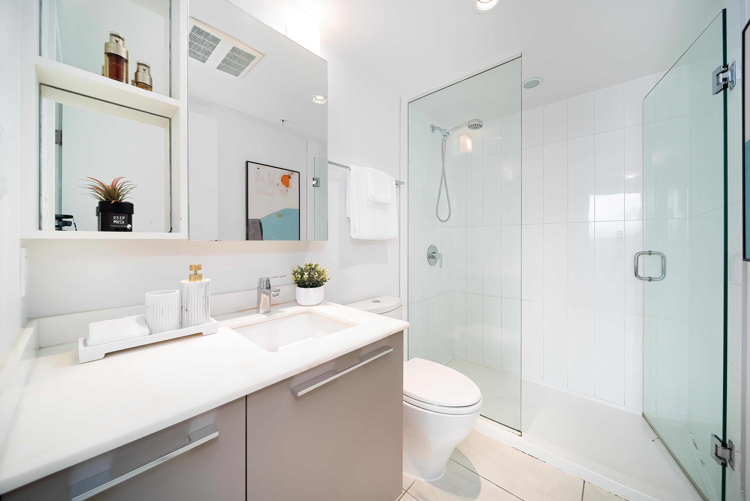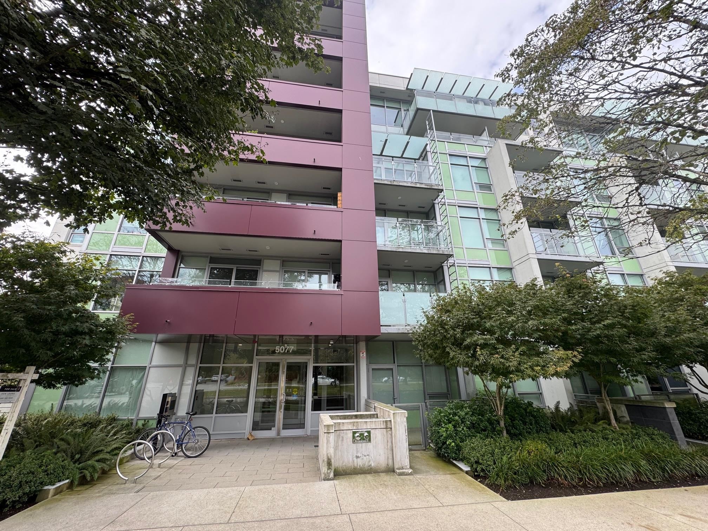Select your Favourite features
- Houseful
- BC
- Vancouver
- Kerrisdale
- 1515 Atlas Lane #506
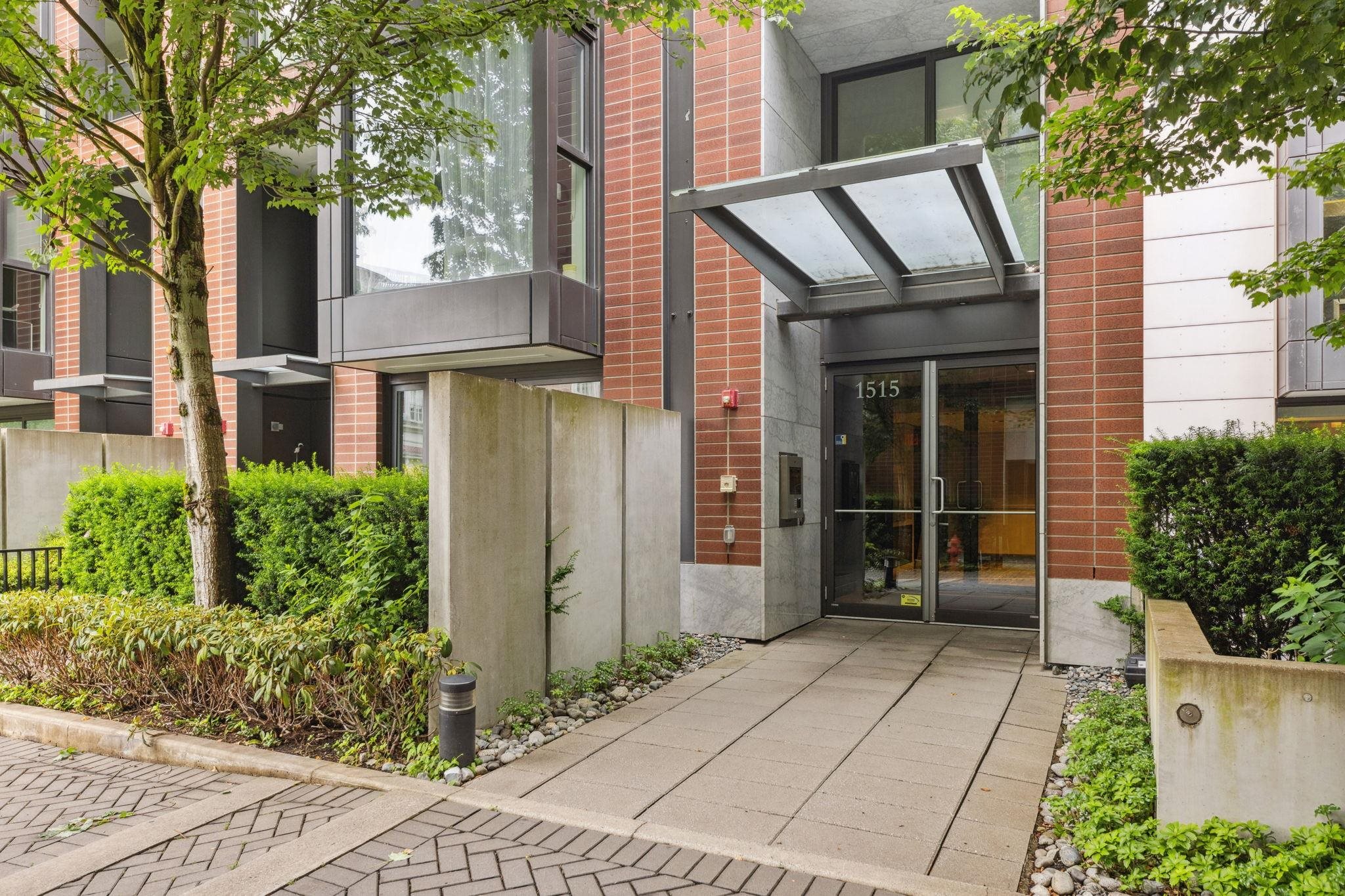
Highlights
Description
- Home value ($/Sqft)$1,154/Sqft
- Time on Houseful
- Property typeResidential
- Neighbourhood
- CommunityShopping Nearby
- Median school Score
- Year built2015
- Mortgage payment
Welcome to Cartier House at the prestigious Shannon Wall Centre, a timeless blend of heritage & modern luxury in Vancouver’s coveted West Side. This BRIGHT beautifully appointed 1 BED + FLEX features a flawless layout with AC, wide-plank flooring & gourmet kitchen with European cabinetry, quartz counters & 5-burner gas cooktop. The spa-inspired bath invites relaxation while the covered balcony offers a serene view of manicured gardens. Enjoy resort-style amenities across 10 acres of lavish grounds, outdoor pool & hot tub, gym, plus 1 parking & 1 locker. Centrally located just minutes to TOP TIER private and public schools, Kerrisdale Village & South Granville shops, neighbourhood parks & a leisurely stroll to Choices Market or your morning coffee at Bean Around the World.
MLS®#R3061155 updated 9 hours ago.
Houseful checked MLS® for data 9 hours ago.
Home overview
Amenities / Utilities
- Heat source Forced air, heat pump
- Sewer/ septic Public sewer, sanitary sewer
Exterior
- # total stories 6.0
- Construction materials
- Foundation
- Roof
- # parking spaces 1
- Parking desc
Interior
- # full baths 1
- # total bathrooms 1.0
- # of above grade bedrooms
- Appliances Washer/dryer, dishwasher, disposal, refrigerator, stove, microwave, oven
Location
- Community Shopping nearby
- Area Bc
- Subdivision
- View Yes
- Water source Public
- Zoning description Cd-1
- Directions 18923e4dd69348bc6478ca1368012342
Overview
- Basement information None
- Building size 520.0
- Mls® # R3061155
- Property sub type Apartment
- Status Active
- Tax year 2025
Rooms Information
metric
- Living room 2.743m X 3.124m
Level: Main - Flex room 1.194m X 2.108m
Level: Main - Other 1.118m X 2.642m
Level: Main - Bedroom 2.87m X 2.921m
Level: Main - Dining room 1.829m X 3.124m
Level: Main - Kitchen 2.311m X 2.692m
Level: Main
SOA_HOUSEKEEPING_ATTRS
- Listing type identifier Idx

Lock your rate with RBC pre-approval
Mortgage rate is for illustrative purposes only. Please check RBC.com/mortgages for the current mortgage rates
$-1,600
/ Month25 Years fixed, 20% down payment, % interest
$
$
$
%
$
%

Schedule a viewing
No obligation or purchase necessary, cancel at any time

