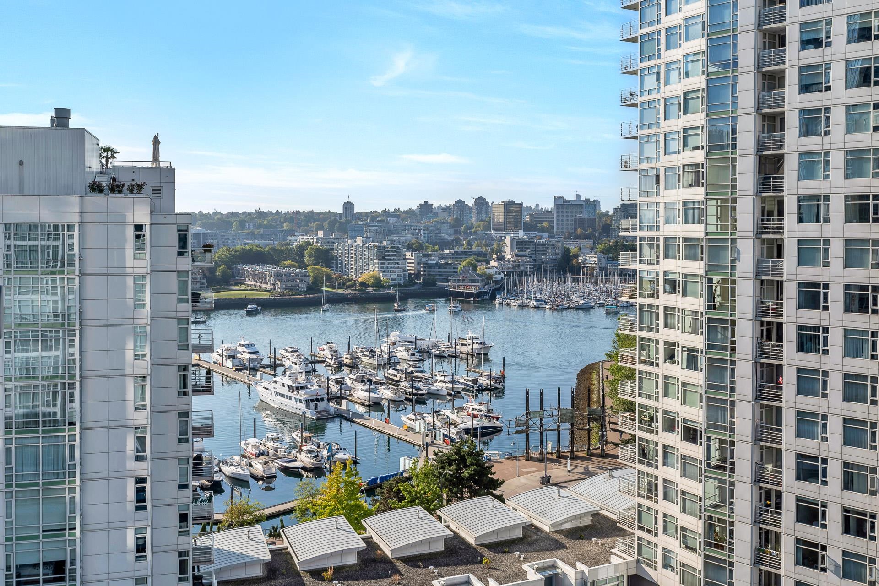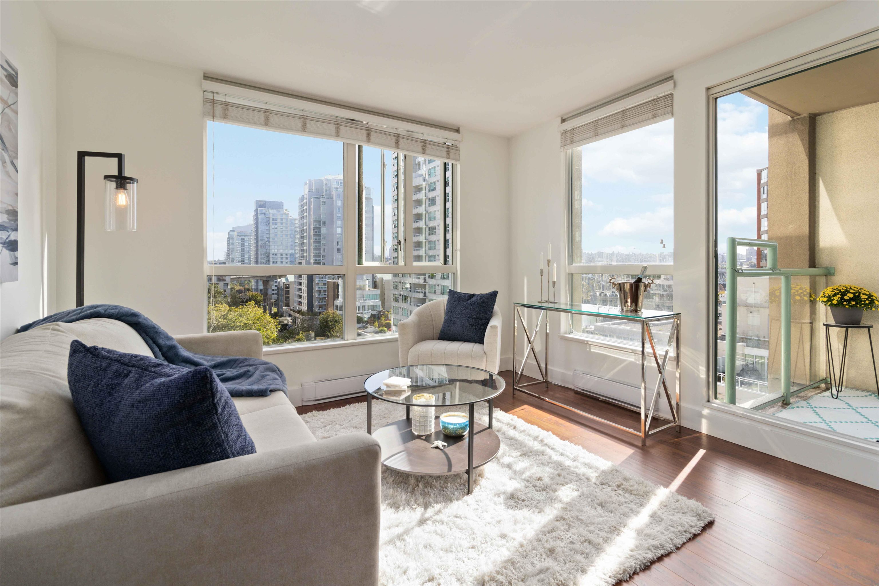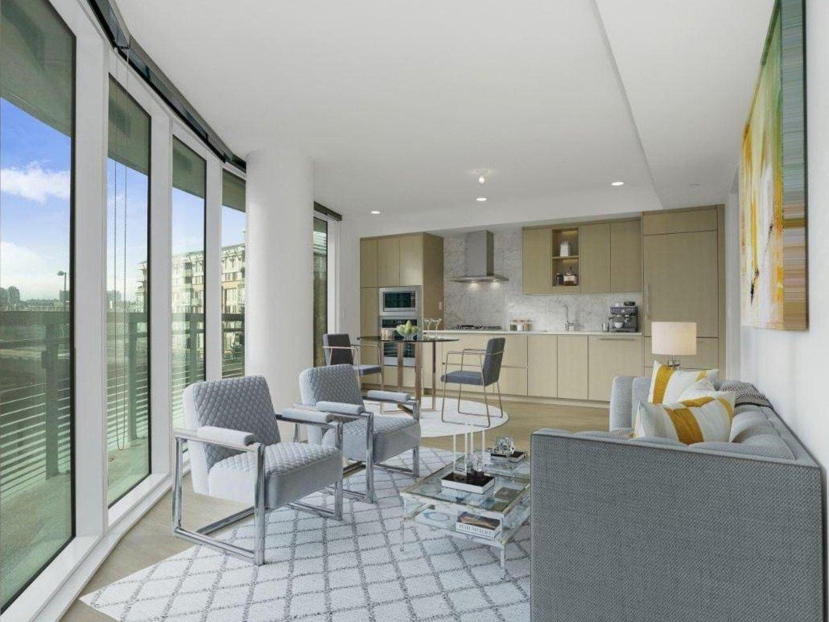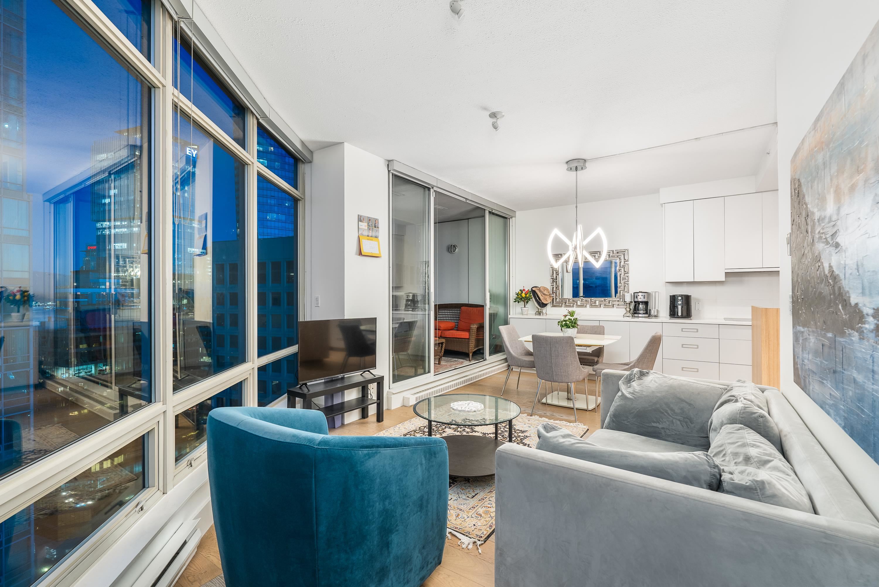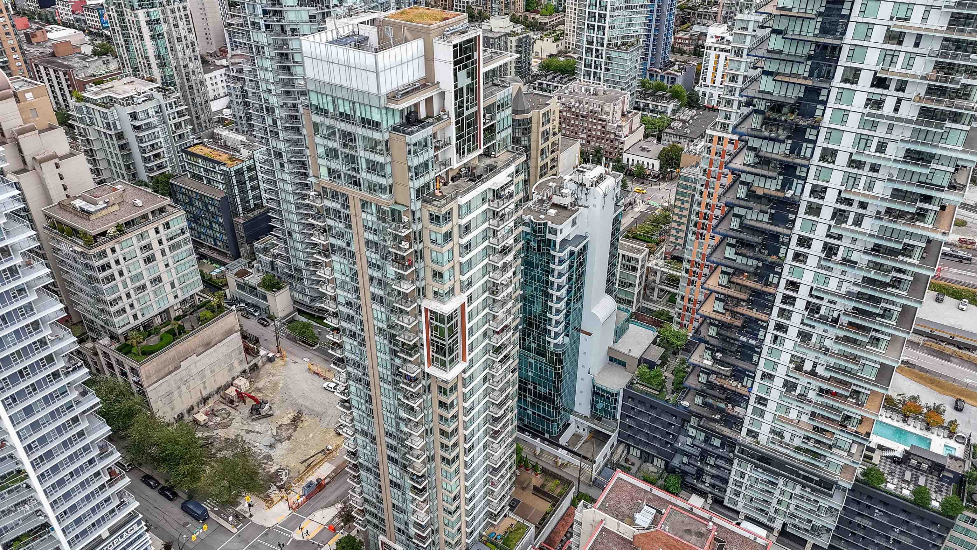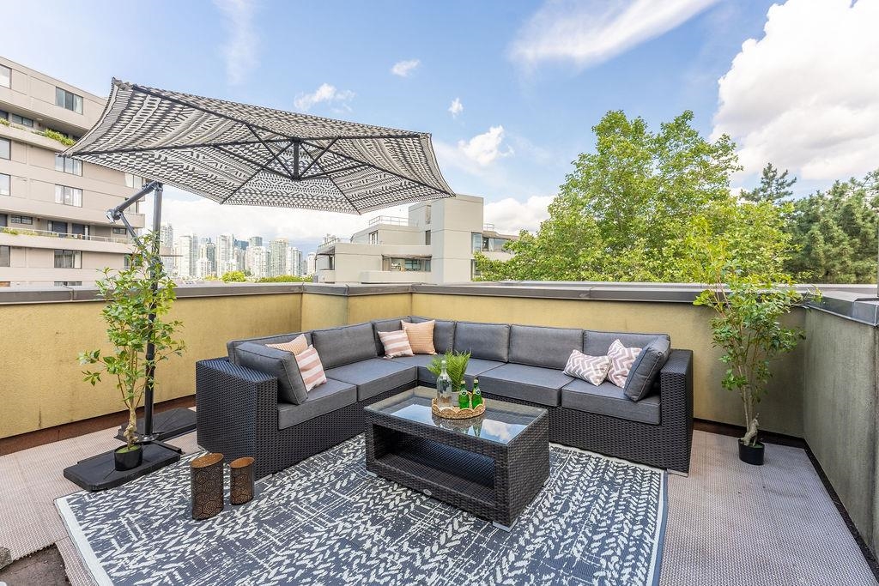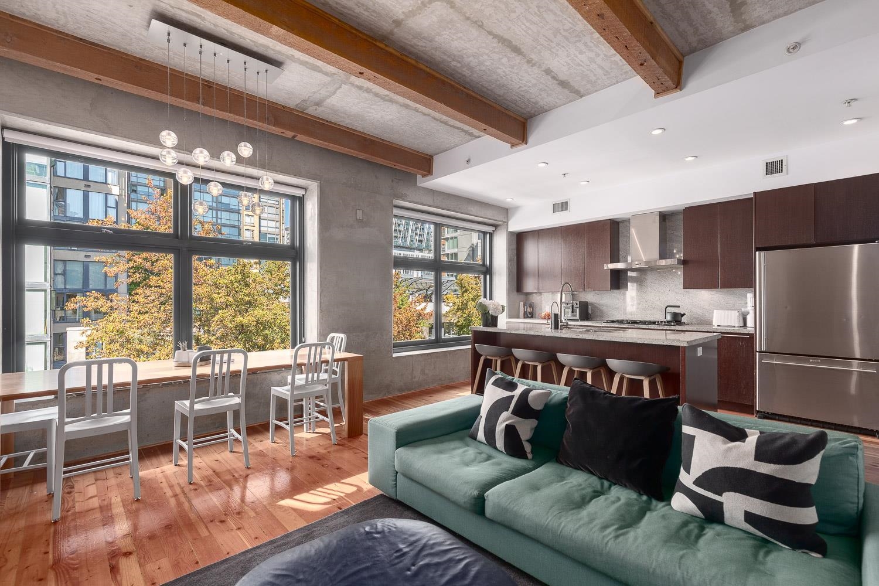- Houseful
- BC
- Vancouver
- Downtown Vancouver
- 1515 Homer Mews #2002
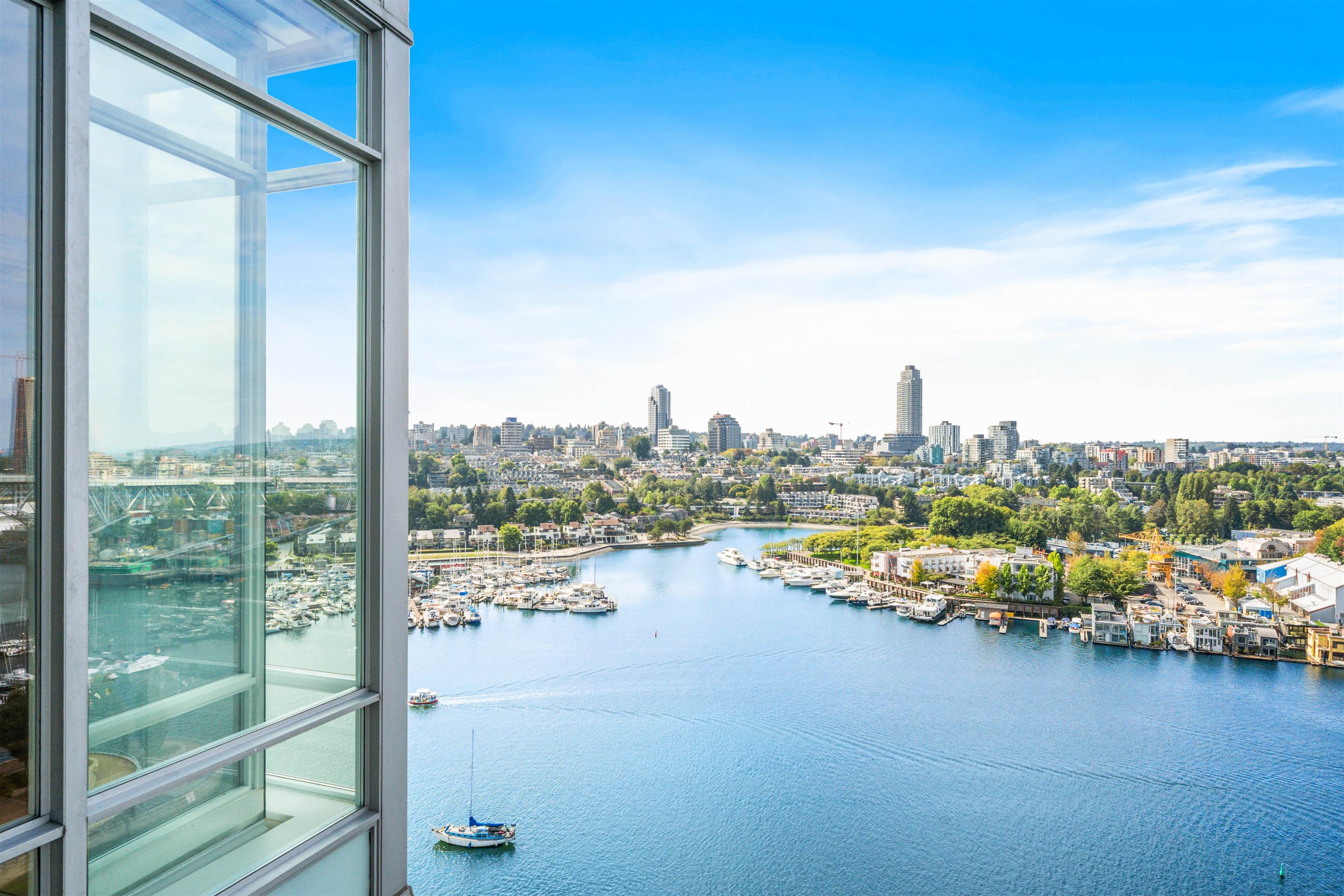
1515 Homer Mews #2002
1515 Homer Mews #2002
Highlights
Description
- Home value ($/Sqft)$2,240/Sqft
- Time on Houseful
- Property typeResidential
- Neighbourhood
- CommunityShopping Nearby
- Median school Score
- Year built2005
- Mortgage payment
Sub-Penthouse luxury living at the prestigious King’s Landing! This over 2,600 Sq. Ft. 3 bed, 2.5 bath residence offers nearly 500 Sq. Ft. of terrace space with views of the marina, city skyline, & Mountains. Hardwood floors flow throughout, marble-accented bathrooms, marble gas fireplace, wood cabinetry, granite counters, with Kohler & Grohe fixtures. A chef’s dream kitchen showcases high appliances. With soaring 10 Ft. ceilings and floor-to-ceiling windows, this home is as spacious as it is refined. Private 2-car garage & Storage Room included. Residents enjoy resort-style amenities with gym, pool, sauna, Billard’s room, theatre, patio, & guest suites. Located steps from Vancouver’s finest dining & shops, this rare offering is the perfect blend of sophistication, comfort, & convenience!
Home overview
- Heat source Forced air, heat pump, natural gas
- Sewer/ septic Public sewer, sanitary sewer
- # total stories 21.0
- Construction materials
- Foundation
- Roof
- # parking spaces 2
- Parking desc
- # full baths 2
- # half baths 1
- # total bathrooms 3.0
- # of above grade bedrooms
- Appliances Washer/dryer, dishwasher, refrigerator, stove, wine cooler
- Community Shopping nearby
- Area Bc
- Subdivision
- View Yes
- Water source Public
- Zoning description Cd-1
- Basement information None
- Building size 2673.0
- Mls® # R3050797
- Property sub type Apartment
- Status Active
- Tax year 2025
- Kitchen 3.048m X 4.166m
Level: Main - Dining room 3.048m X 4.369m
Level: Main - Nook 3.505m X 2.997m
Level: Main - Laundry 1.778m X 2.184m
Level: Main - Foyer 2.667m X 3.2m
Level: Main - Walk-in closet 1.829m X 2.261m
Level: Main - Primary bedroom 4.013m X 6.147m
Level: Main - Living room 3.835m X 4.699m
Level: Main - Walk-in closet 2.845m X 3.835m
Level: Main - Bedroom 4.75m X 4.902m
Level: Main - Family room 5.385m X 5.334m
Level: Main - Bedroom 3.251m X 4.724m
Level: Main
- Listing type identifier Idx

$-15,968
/ Month

