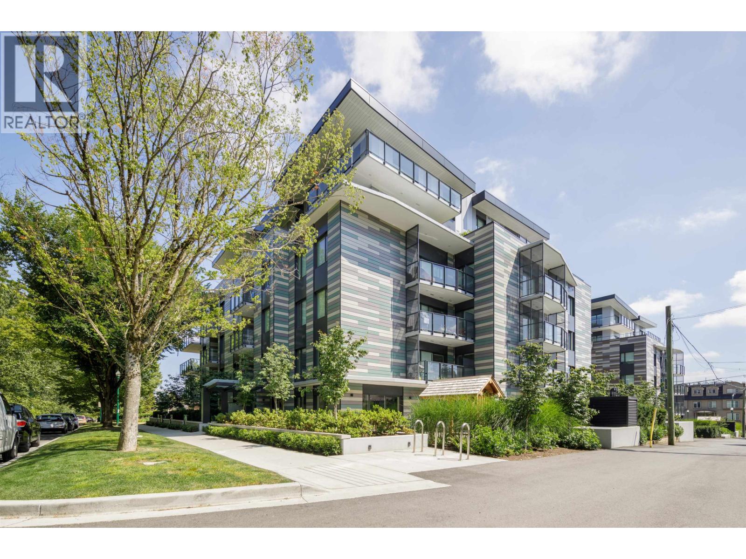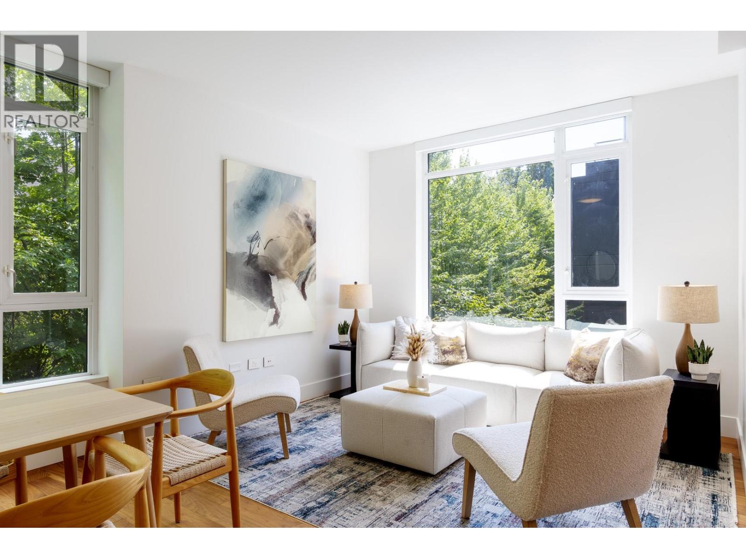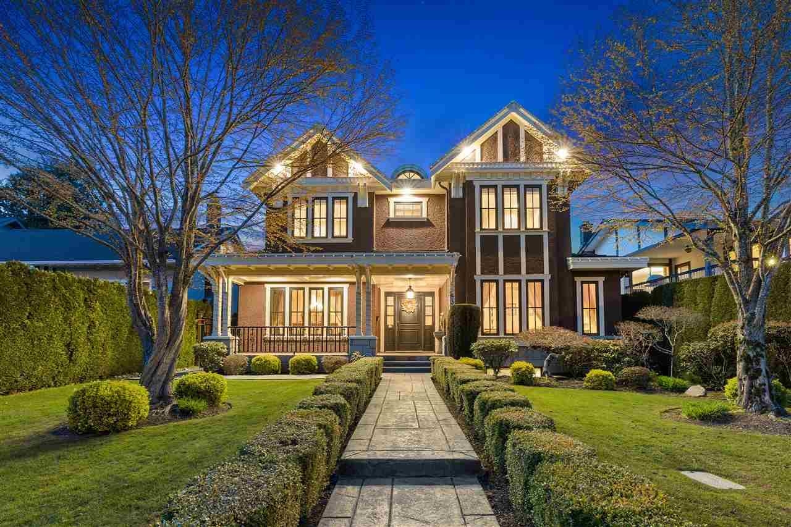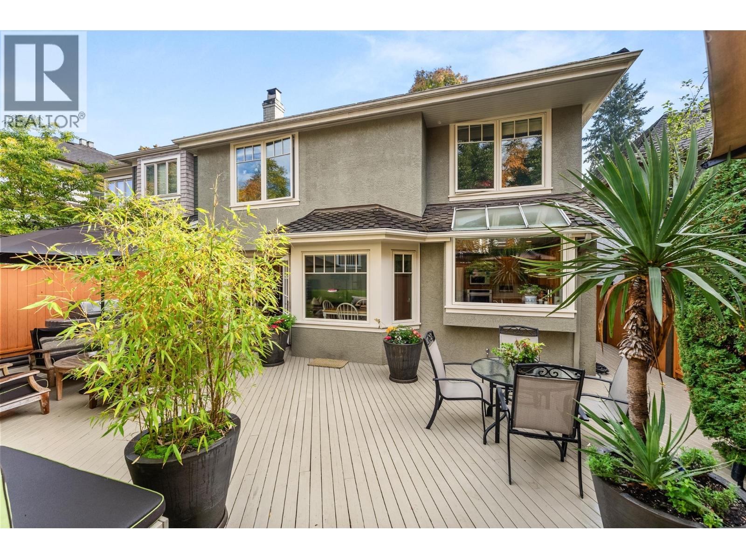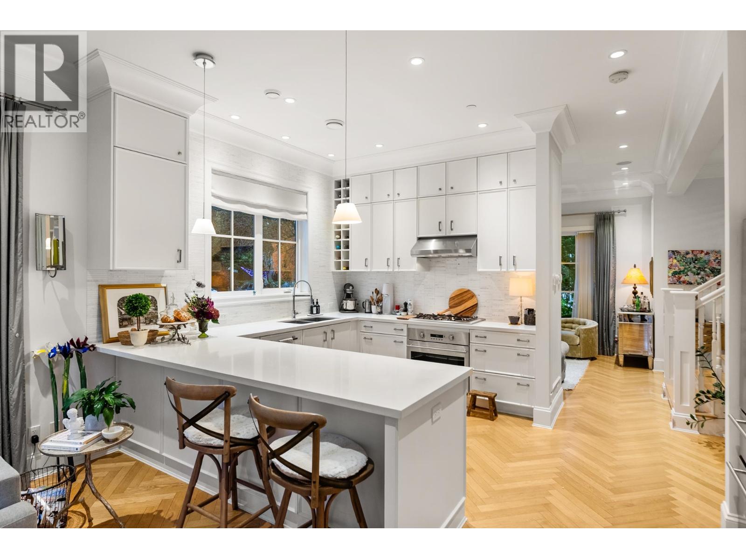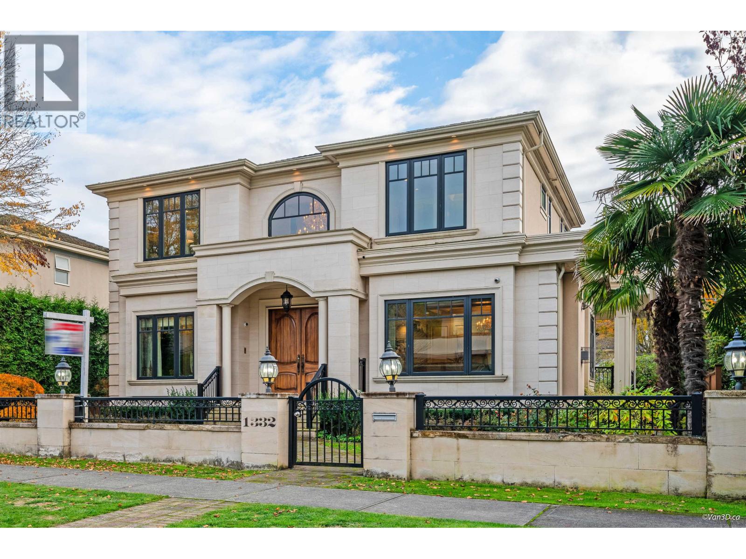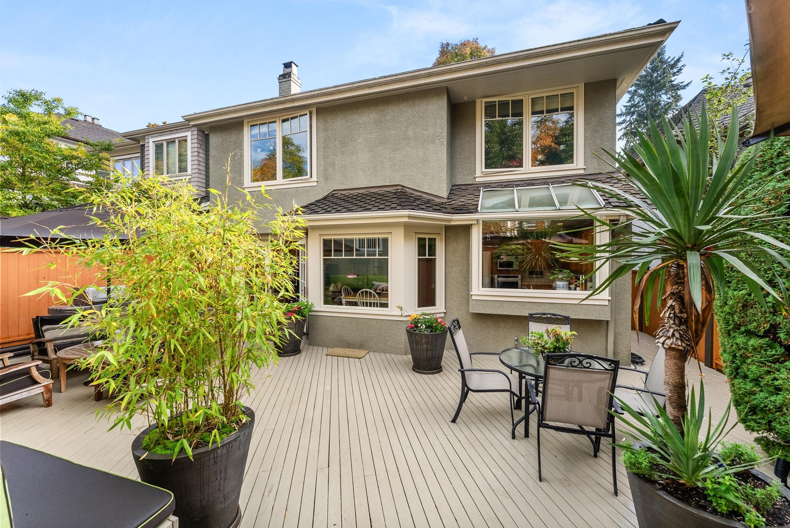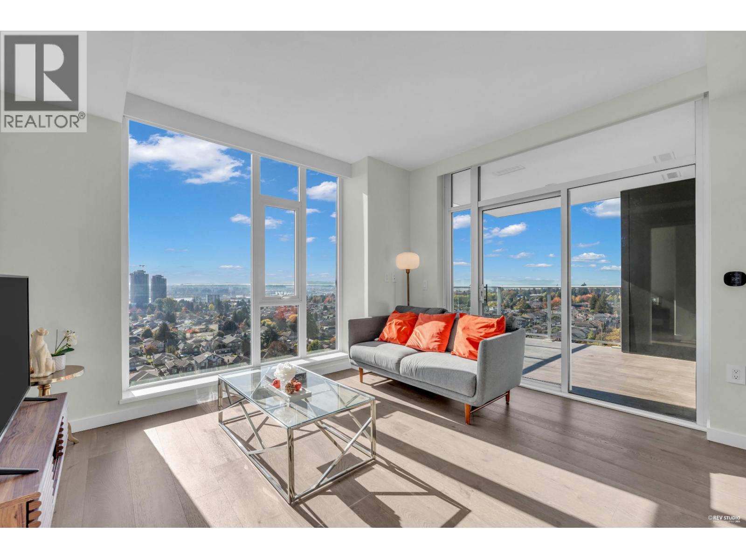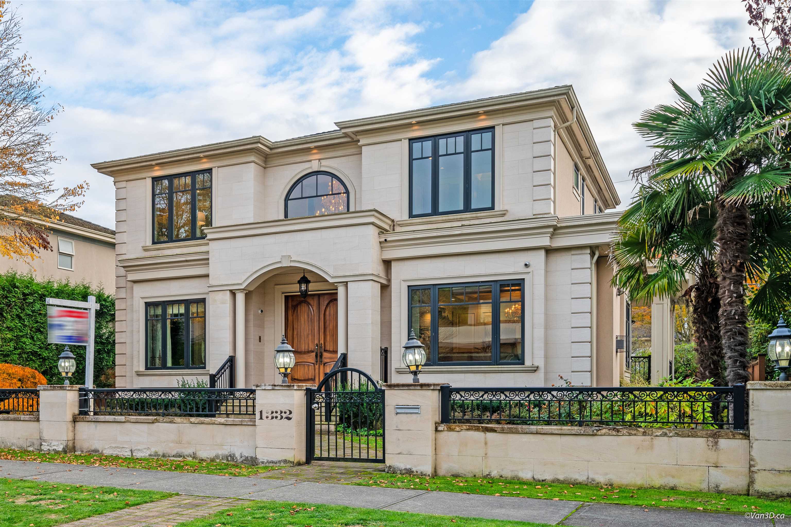- Houseful
- BC
- Vancouver
- Shaughnessy
- 1519 West 35th Avenue
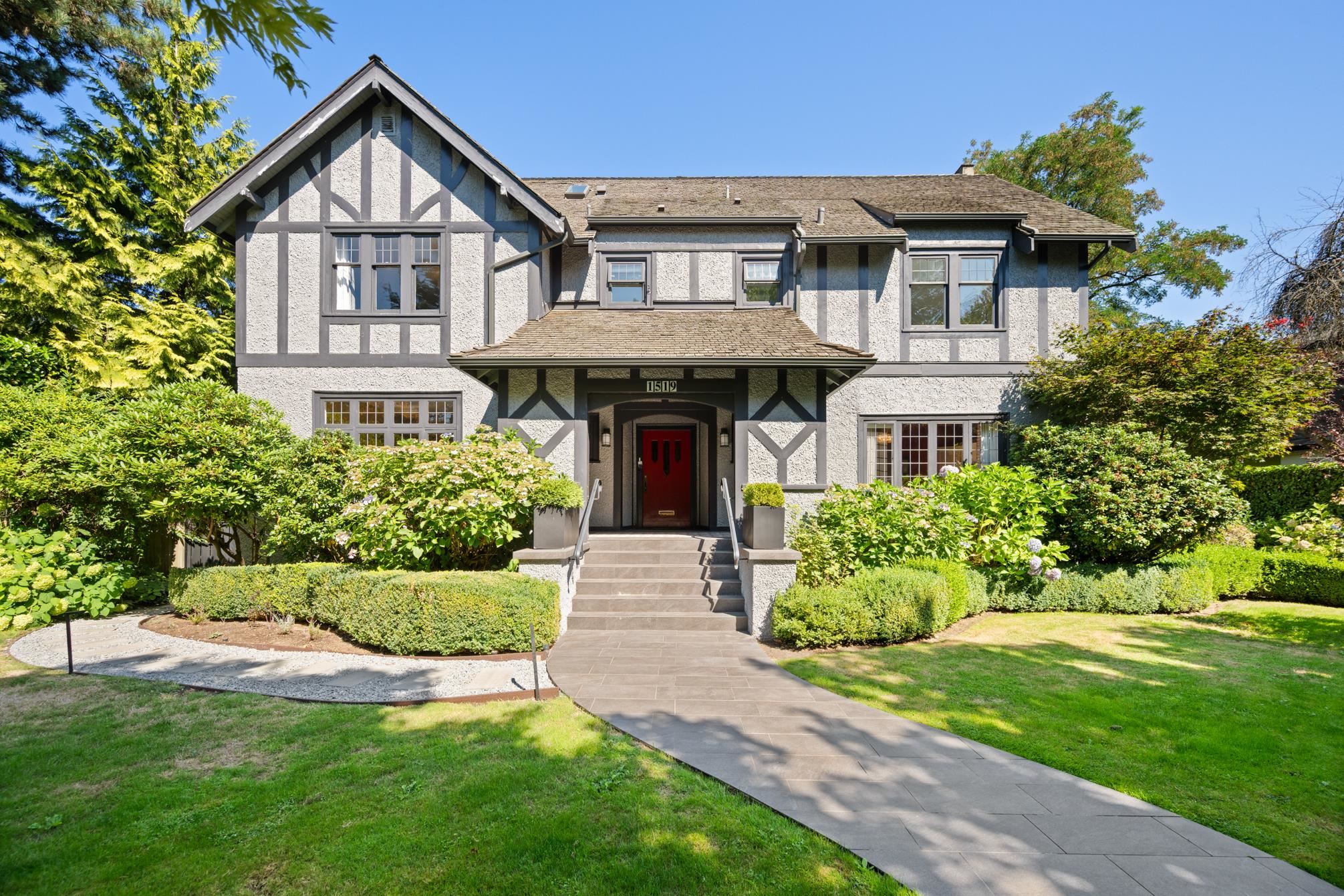
Highlights
Description
- Home value ($/Sqft)$1,066/Sqft
- Time on Houseful
- Property typeResidential
- Neighbourhood
- CommunityShopping Nearby
- Median school Score
- Year built1928
- Mortgage payment
Elegant & spacious Tudor style home located in the heart of Shaughnessy. This 6,000 plus sq. ft. family residence boast a functional layout that combines traditional character with modern comfort. The spacious main foyer welcomes you to a traditional cross hall plan with renovated kitchen at the back. Upstairs are four generous bedrooms, including a primary suite with sitting area, ensuite, and walk-in closets. The third floor provides two additional bedrooms and a full bathroom, offering flexibility for family, guests, or office space. The lower level offers a well-appointed nanny suite with a spacious layout and convenient access. At the back, a private, beautifully landscaped gardens frame an oversized inground pool—an ideal setting for entertaining.
Home overview
- Heat source Baseboard, hot water
- Sewer/ septic Public sewer
- Construction materials
- Foundation
- Roof
- # parking spaces 4
- Parking desc
- # full baths 3
- # half baths 2
- # total bathrooms 5.0
- # of above grade bedrooms
- Appliances Washer/dryer, dishwasher, refrigerator, stove
- Community Shopping nearby
- Area Bc
- Water source Public
- Zoning description R1-1
- Directions 2f68646f8704b94e80cdff963a683e8c
- Lot dimensions 13300.0
- Lot size (acres) 0.31
- Basement information Finished
- Building size 6282.0
- Mls® # R3045841
- Property sub type Single family residence
- Status Active
- Virtual tour
- Tax year 2025
- Bedroom 5.156m X 7.645m
- Bedroom 4.597m X 5.486m
- Walk-in closet 1.27m X 1.448m
Level: Above - Primary bedroom 4.547m X 6.553m
Level: Above - Walk-in closet 1.321m X 1.448m
Level: Above - Bedroom 3.861m X 4.902m
Level: Above - Bedroom 4.547m X 4.877m
Level: Above - Bedroom 4.293m X 4.394m
Level: Above - Other 2.007m X 4.267m
Level: Above - Kitchen 2.87m X 4.547m
Level: Basement - Storage 3.658m X 3.683m
Level: Basement - Recreation room 4.674m X 8.204m
Level: Basement - Utility 3.378m X 4.851m
Level: Basement - Laundry 2.896m X 5.512m
Level: Basement - Mud room 2.896m X 4.14m
Level: Basement - Dining room 4.267m X 5.359m
Level: Main - Kitchen 4.369m X 6.172m
Level: Main - Foyer 3.785m X 4.343m
Level: Main - Eating area 2.261m X 3.48m
Level: Main - Living room 4.877m X 8.56m
Level: Main - Den 4.293m X 4.343m
Level: Main
- Listing type identifier Idx

$-17,861
/ Month

