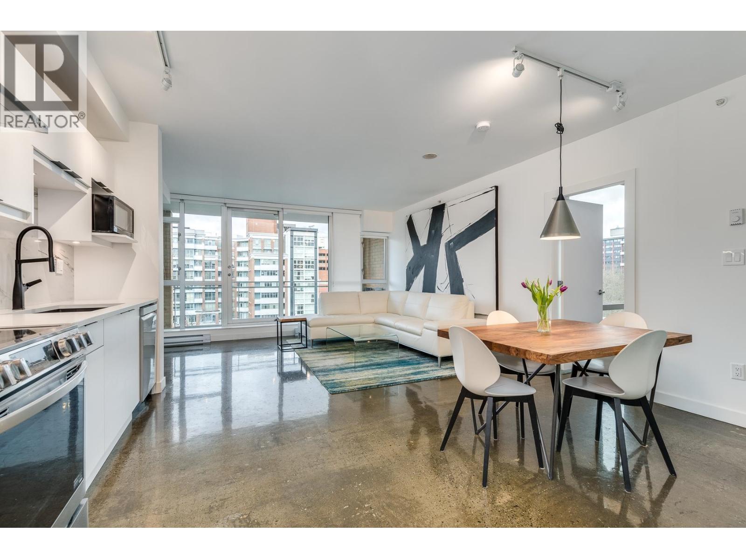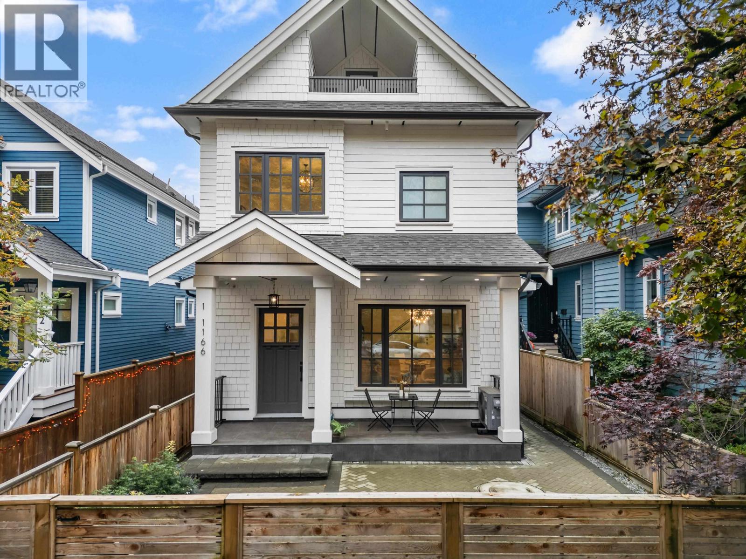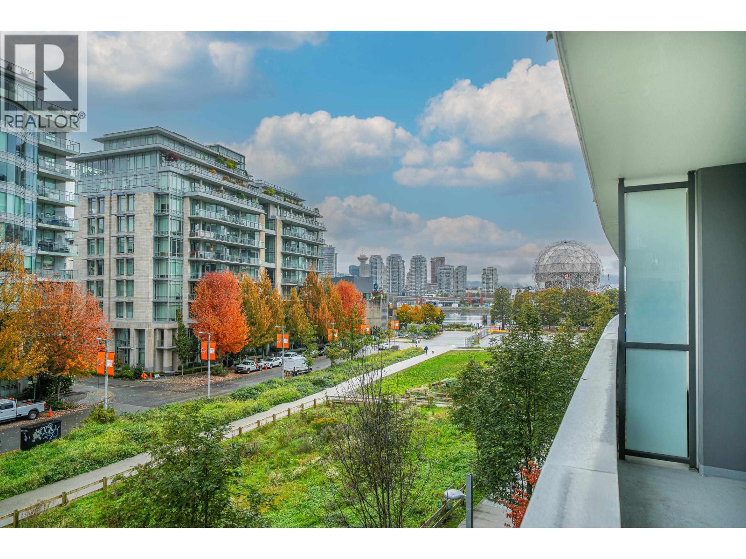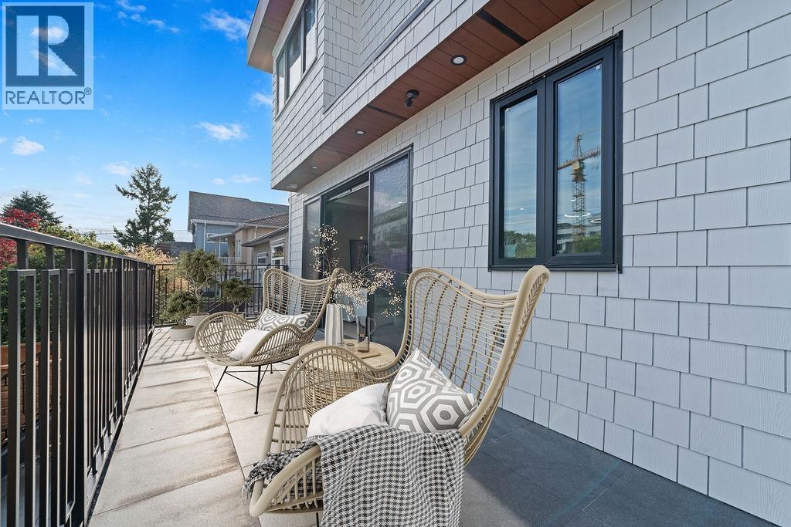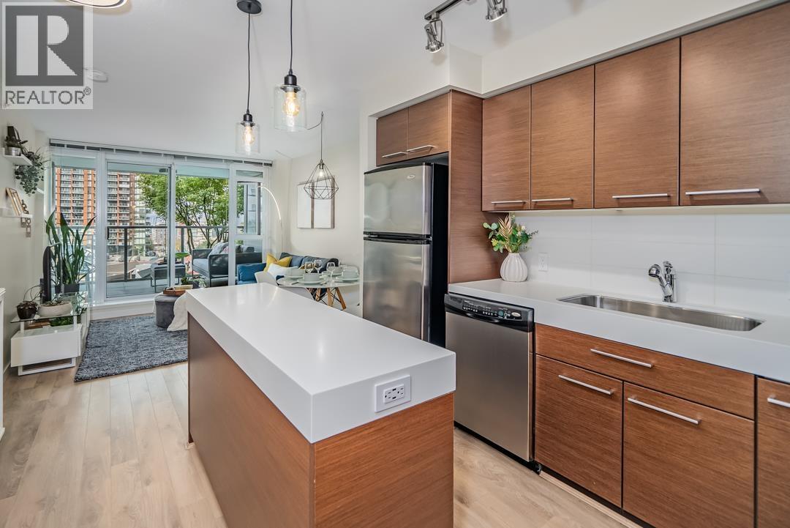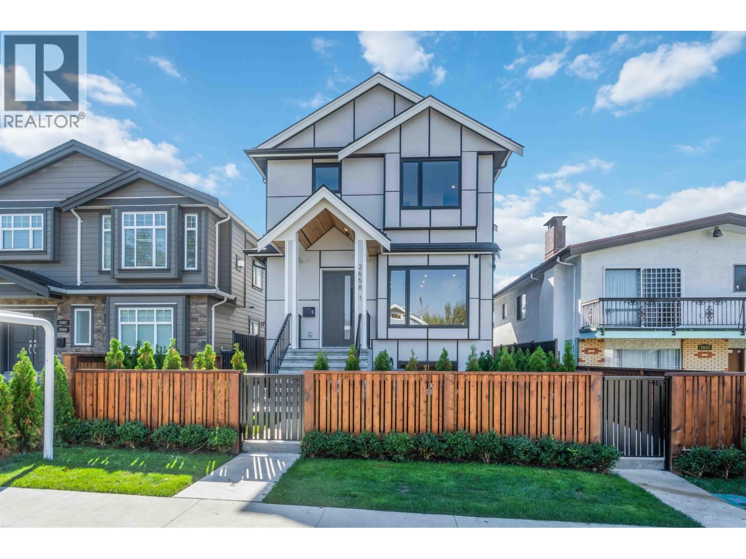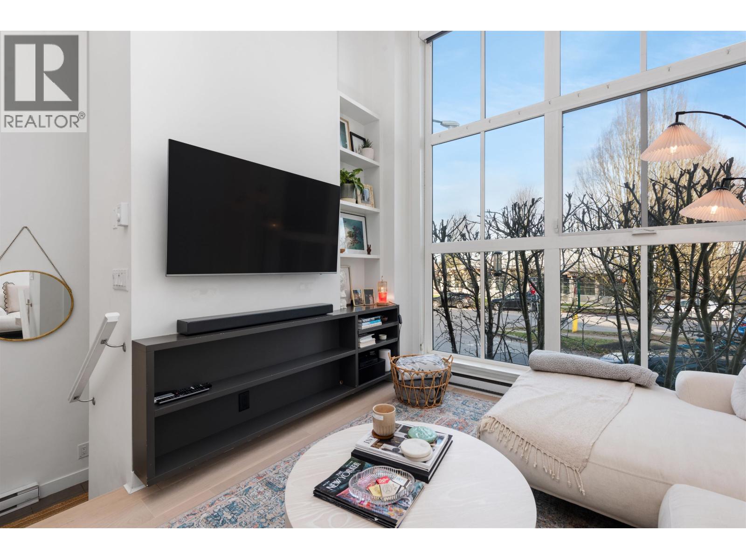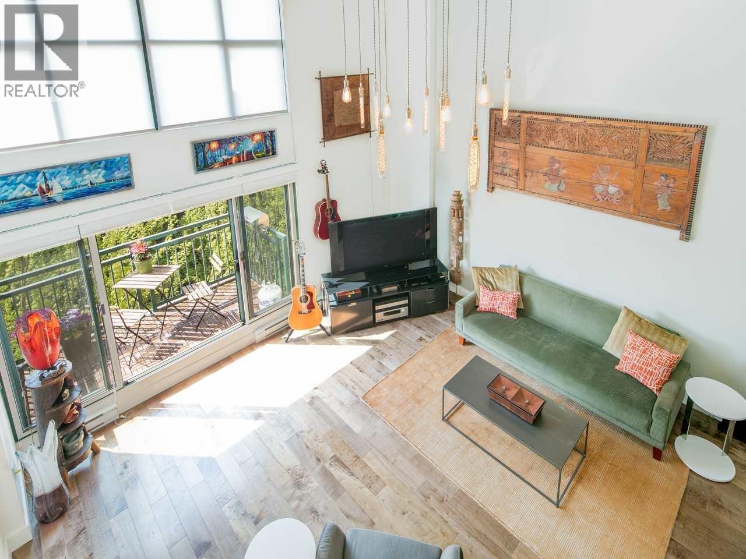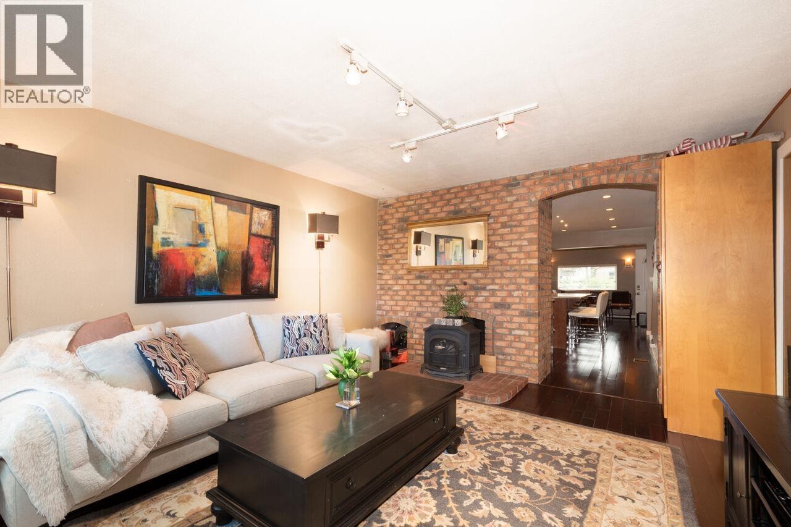- Houseful
- BC
- Vancouver
- Grandview - Woodland
- 1524 William Street
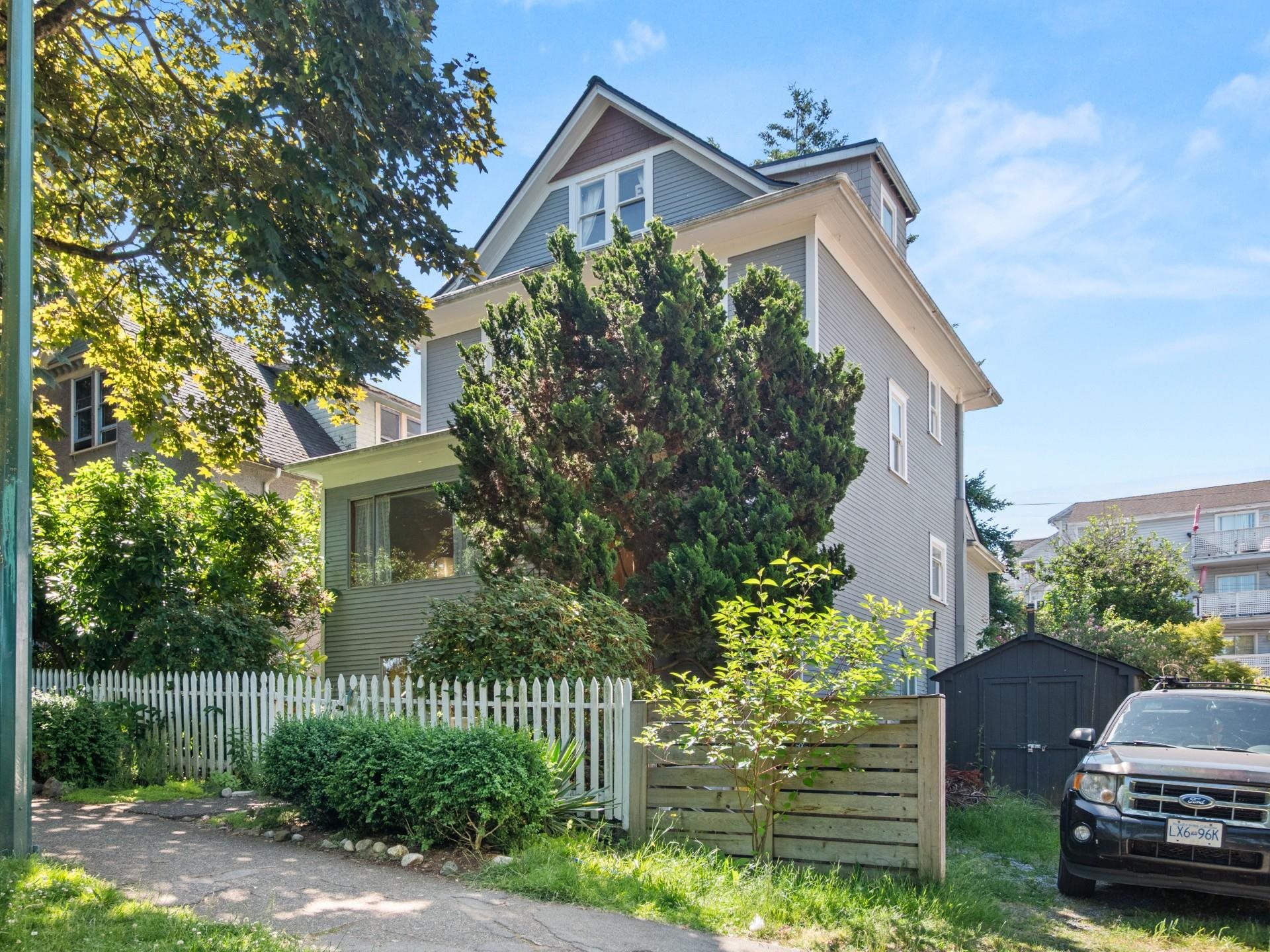
Highlights
Description
- Home value ($/Sqft)$574/Sqft
- Time on Houseful
- Property typeResidential
- Neighbourhood
- Median school Score
- Year built1909
- Mortgage payment
PRIME COMMERCIAL DRIVE - don't miss this fantastic opportunity in one of East Vancouver's most dynamic and walkable neighborhoods! 33 X 122, this three storey plus basement 3,500 sqft character home with stunning mountain views, features 6 bedrooms, and 3 bathrooms, and ample flexible living space. Just steps to the heart of Commercial Drive's vibrant restaurants, cafes, boutiques, and shops, with easy access to transit (including skytrain) and less than a block to Grandview park, and Britannia Community Centre, the location doesn't get better than this! An ideal spot for young families, multi-generational families, or investors. Come see the endless possibilities for this property.
MLS®#R3028151 updated 2 months ago.
Houseful checked MLS® for data 2 months ago.
Home overview
Amenities / Utilities
- Heat source Forced air, natural gas
- Sewer/ septic Public sewer
Exterior
- Construction materials
- Foundation
- Roof
- Fencing Fenced
- # parking spaces 1
- Parking desc
Interior
- # full baths 2
- # half baths 2
- # total bathrooms 4.0
- # of above grade bedrooms
Location
- Area Bc
- View Yes
- Water source Public
- Zoning description Rm4
- Directions 613fc6e8d5ab6ff8eecf03ce1781234c
Lot/ Land Details
- Lot dimensions 4026.0
Overview
- Lot size (acres) 0.09
- Basement information Full
- Building size 3481.0
- Mls® # R3028151
- Property sub type Single family residence
- Status Active
- Tax year 2024
Rooms Information
metric
- Bedroom 3.124m X 3.607m
- Bedroom 2.946m X 4.242m
- Bedroom 4.14m X 4.242m
Level: Above - Bedroom 2.515m X 3.556m
Level: Above - Bedroom 3.734m X 3.937m
Level: Above - Storage 2.21m X 7.366m
Level: Basement - Storage 3.81m X 8.966m
Level: Basement - Storage 2.311m X 7.366m
Level: Basement - Foyer 1.499m X 2.108m
Level: Main - Dining room 2.311m X 5.563m
Level: Main - Primary bedroom 3.835m X 4.343m
Level: Main - Kitchen 3.429m X 4.013m
Level: Main - Living room 3.785m X 5.893m
Level: Main
SOA_HOUSEKEEPING_ATTRS
- Listing type identifier Idx

Lock your rate with RBC pre-approval
Mortgage rate is for illustrative purposes only. Please check RBC.com/mortgages for the current mortgage rates
$-5,328
/ Month25 Years fixed, 20% down payment, % interest
$
$
$
%
$
%

Schedule a viewing
No obligation or purchase necessary, cancel at any time
Nearby Homes
Real estate & homes for sale nearby

