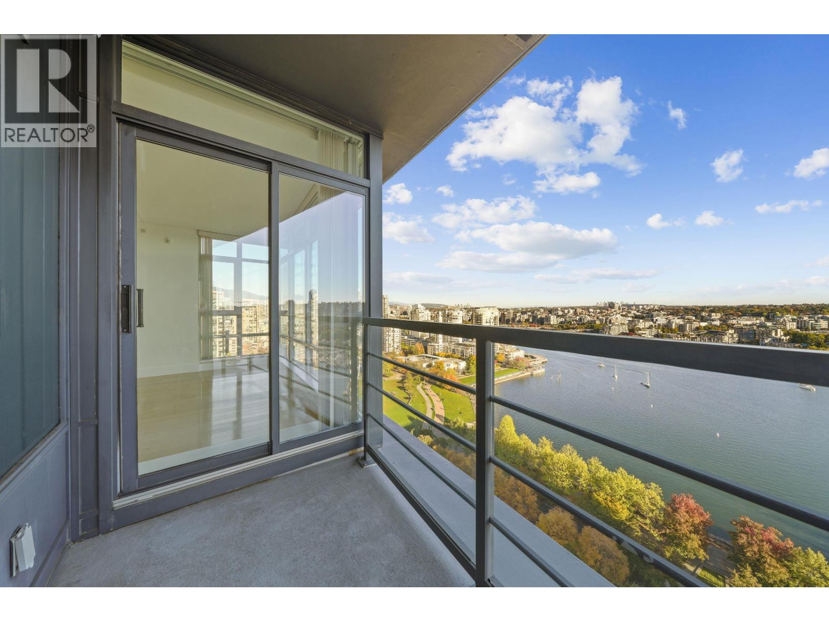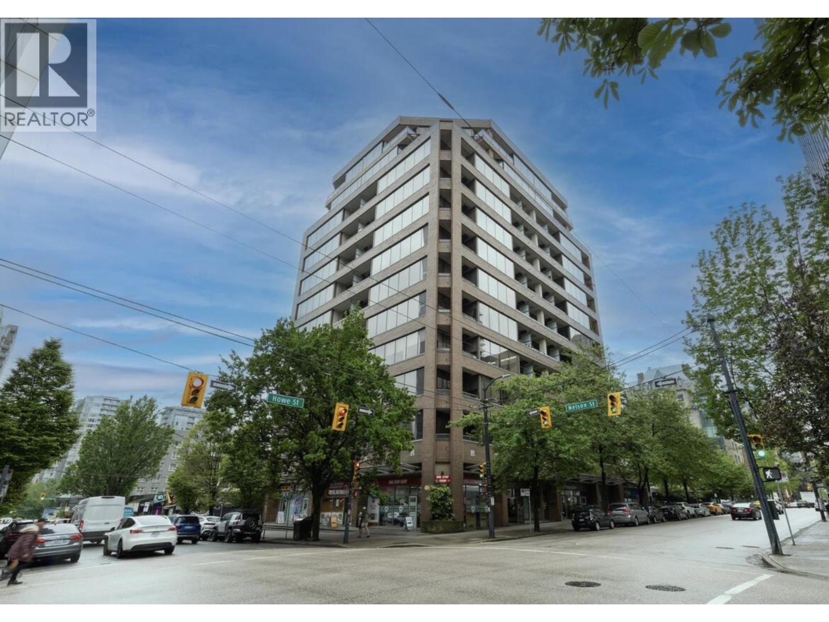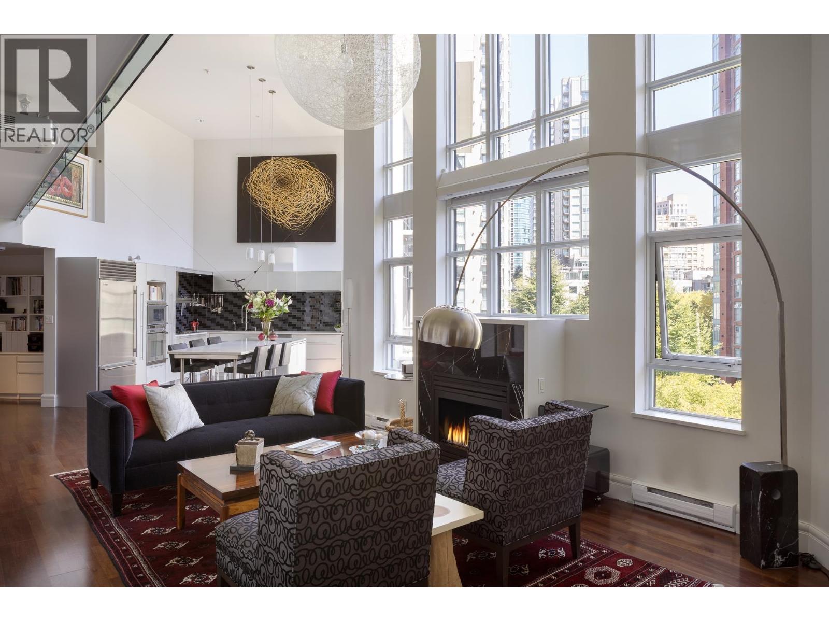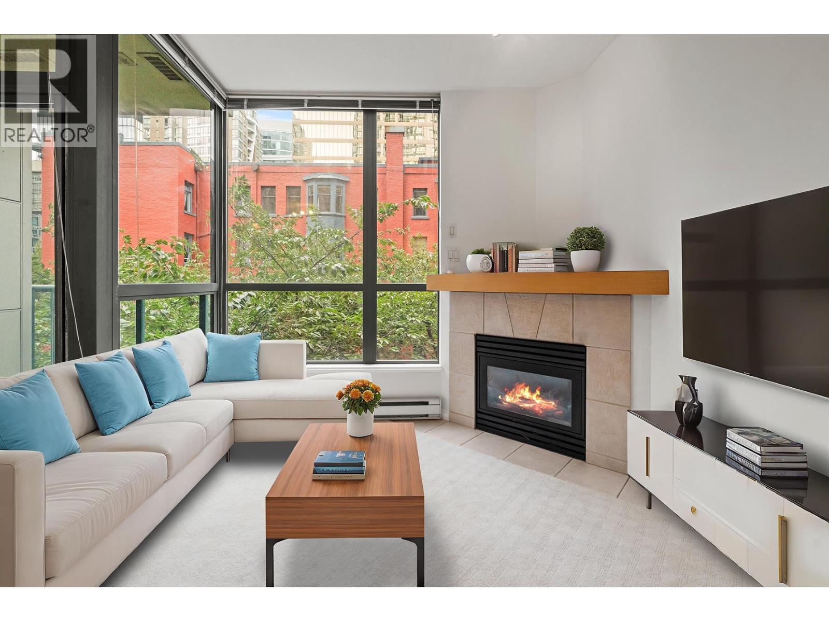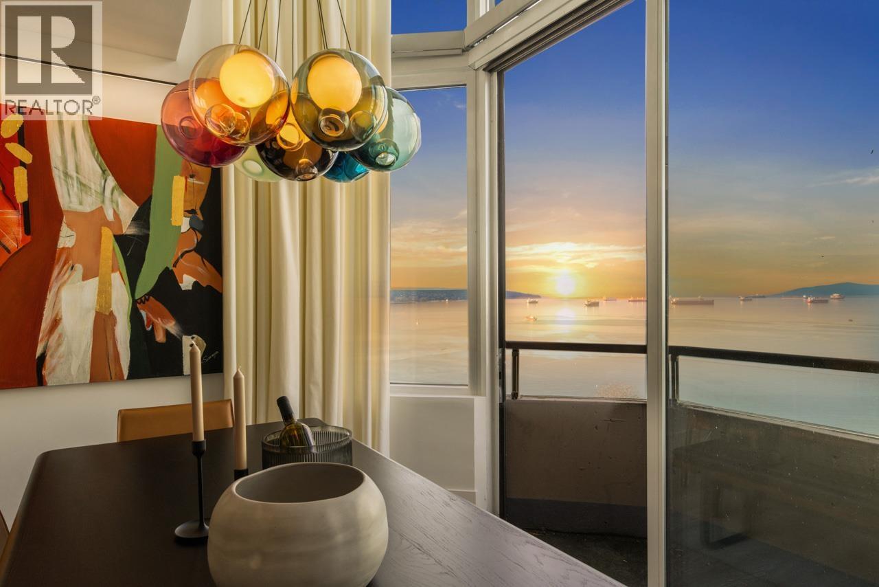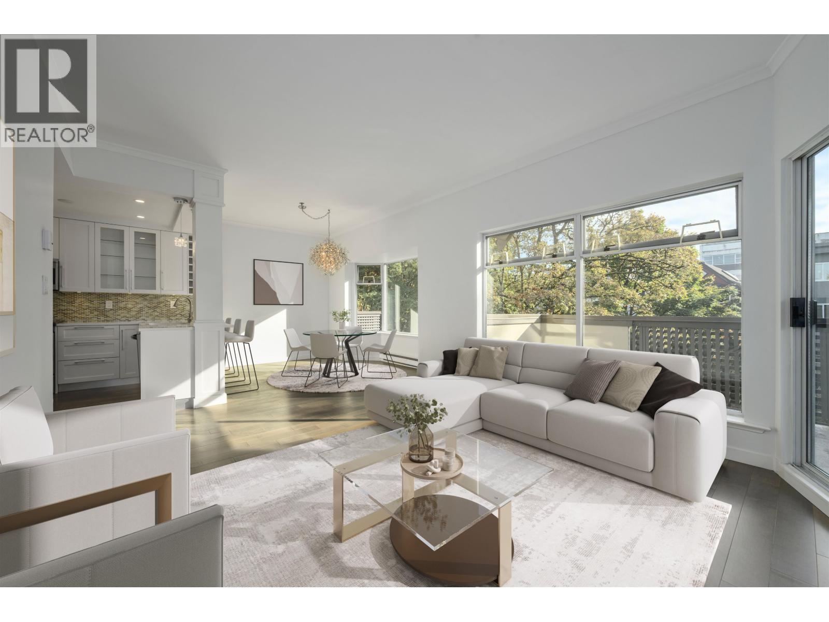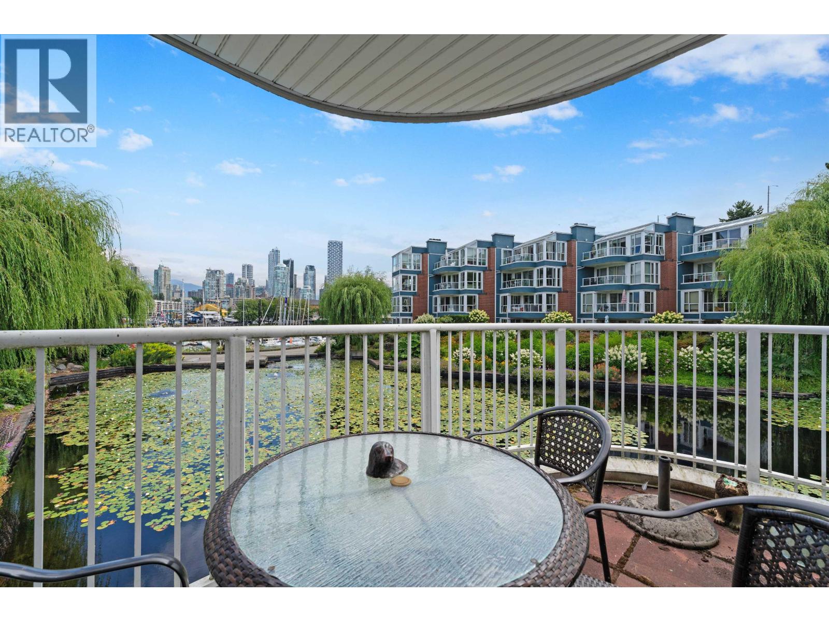
1525 Mariner Walk
1525 Mariner Walk
Highlights
Description
- Home value ($/Sqft)$817/Sqft
- Time on Houseful42 days
- Property typeSingle family
- Style2 level
- Neighbourhood
- Median school Score
- Year built1988
- Mortgage payment
PRICE DROP! Downsize without compromise in this waterfront townhome at False Creek´s sought-after Lagoons complex. This 2-level, 2 bed, 2.5 bath + office home offers 1,620 square ft of well-designed living with stunning views of the lily lagoon, Seawall, marina, and city skyline including 100+SQFT of outdoor space. Flooded with natural light, enjoy a peaceful, easy-care lifestyle with spacious interiors and a practical layout. Watch boats drift by, stroll the Seawall, or relax by the water, all just steps from Granville Island´s shops, markets, cafés, and theatres. Includes 2 parking stalls + guest pass. Pet friendly. *Prepaid lease to 2046 with option to extend to 2066*. A rare opportunity to enjoy comfort, convenience, and nature in the city. (id:63267)
Home overview
- Heat source Electric
- Heat type Baseboard heaters
- # parking spaces 2
- Has garage (y/n) Yes
- # full baths 3
- # total bathrooms 3.0
- # of above grade bedrooms 2
- Community features Pets allowed
- View View
- Directions 2240310
- Lot size (acres) 0.0
- Building size 1620
- Listing # R3045710
- Property sub type Single family residence
- Status Active
- Listing source url Https://www.realtor.ca/real-estate/28838336/1525-mariner-walk-vancouver
- Listing type identifier Idx

$-2,484
/ Month






