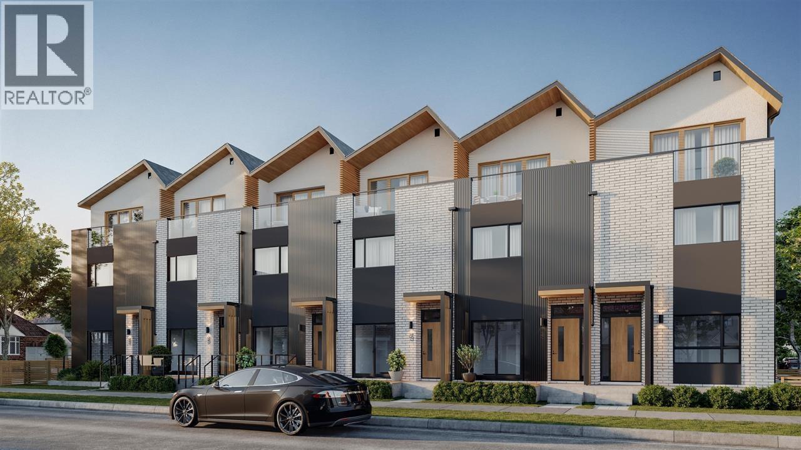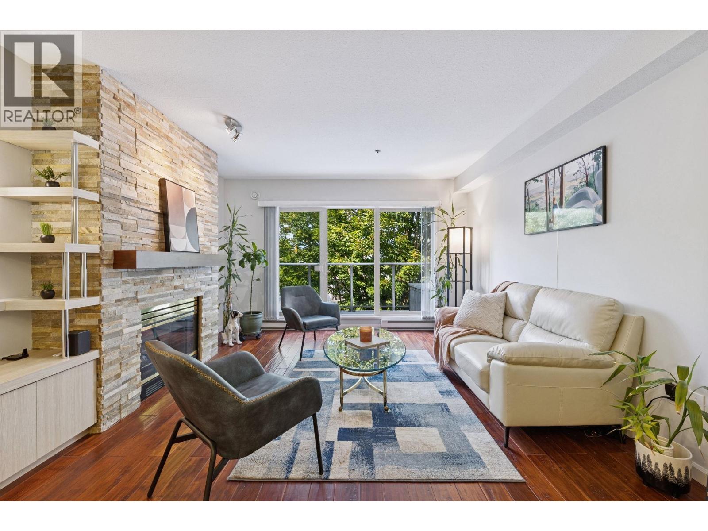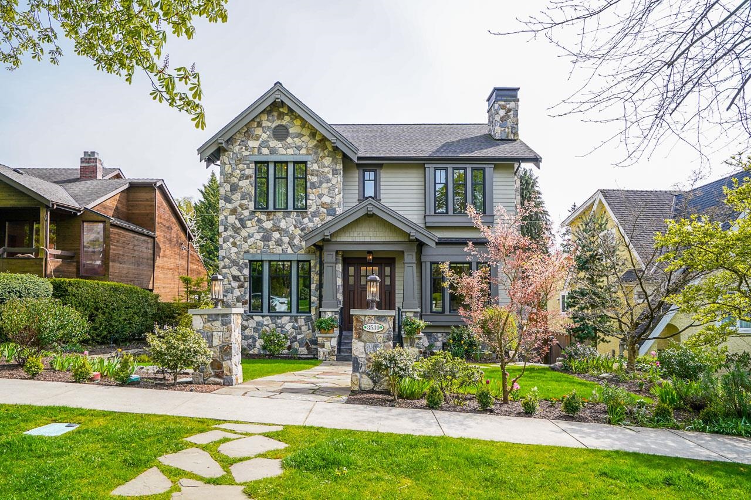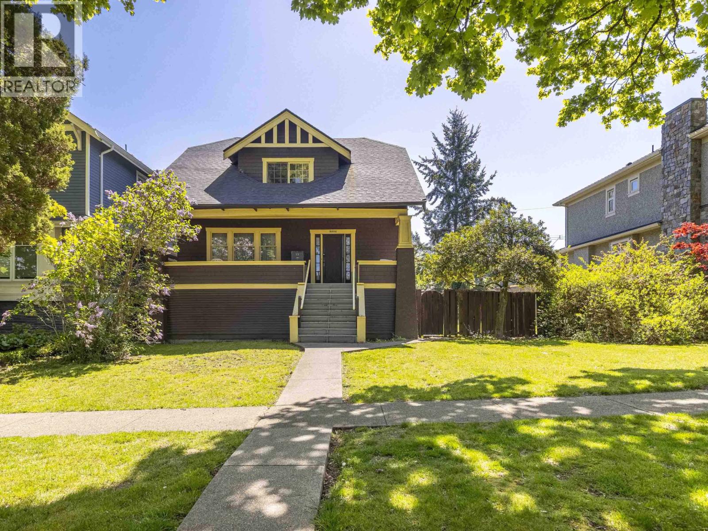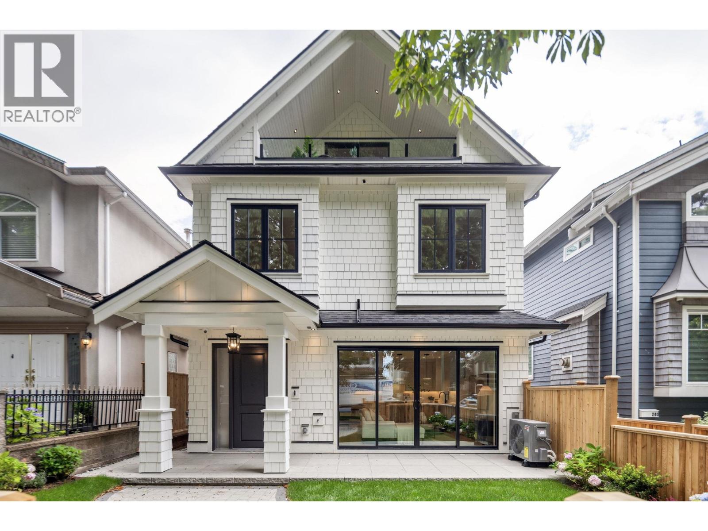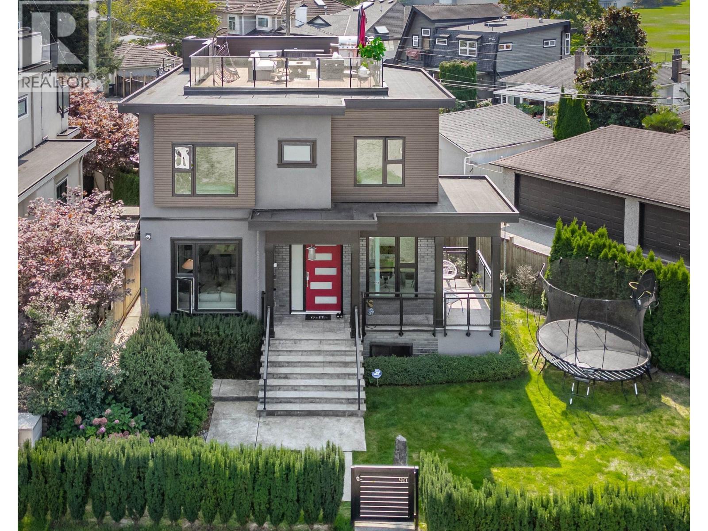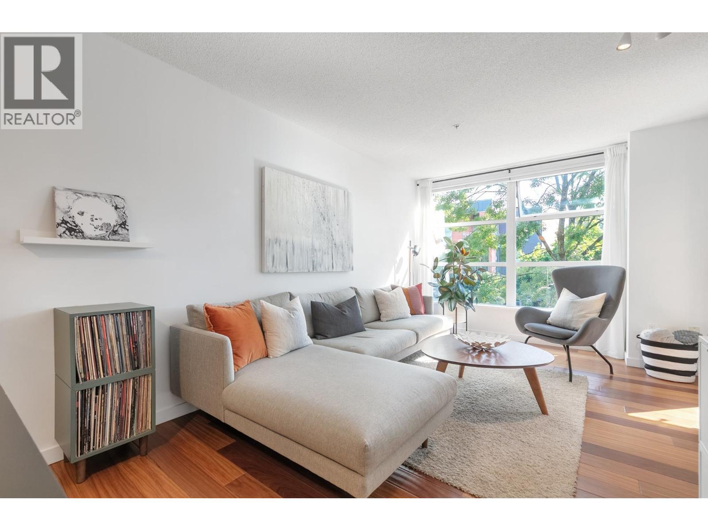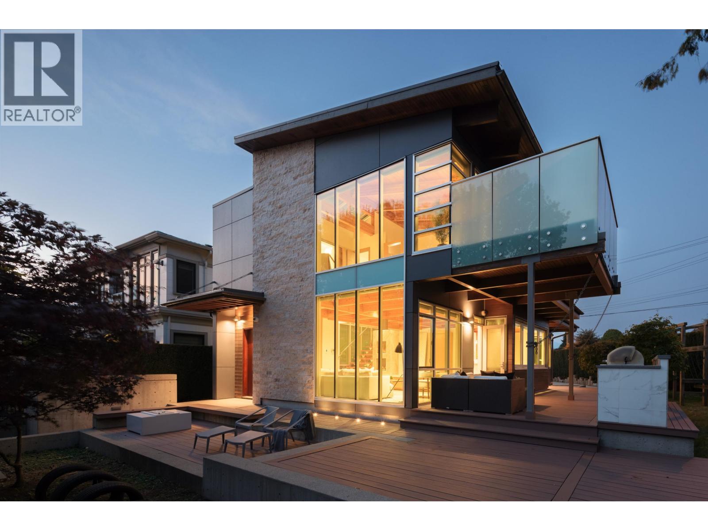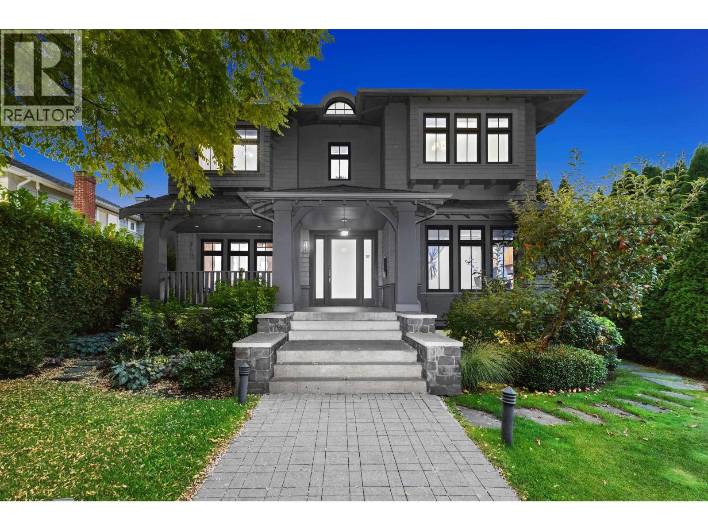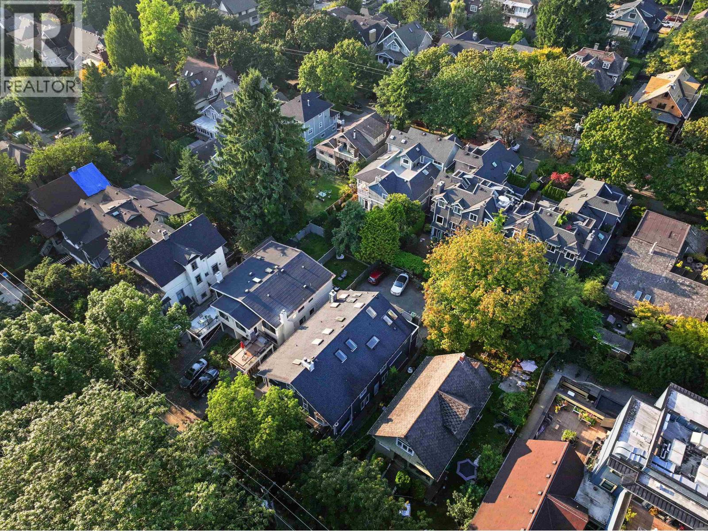Select your Favourite features
- Houseful
- BC
- Vancouver
- Shaughnessy
- 1529 West 33rd Avenue
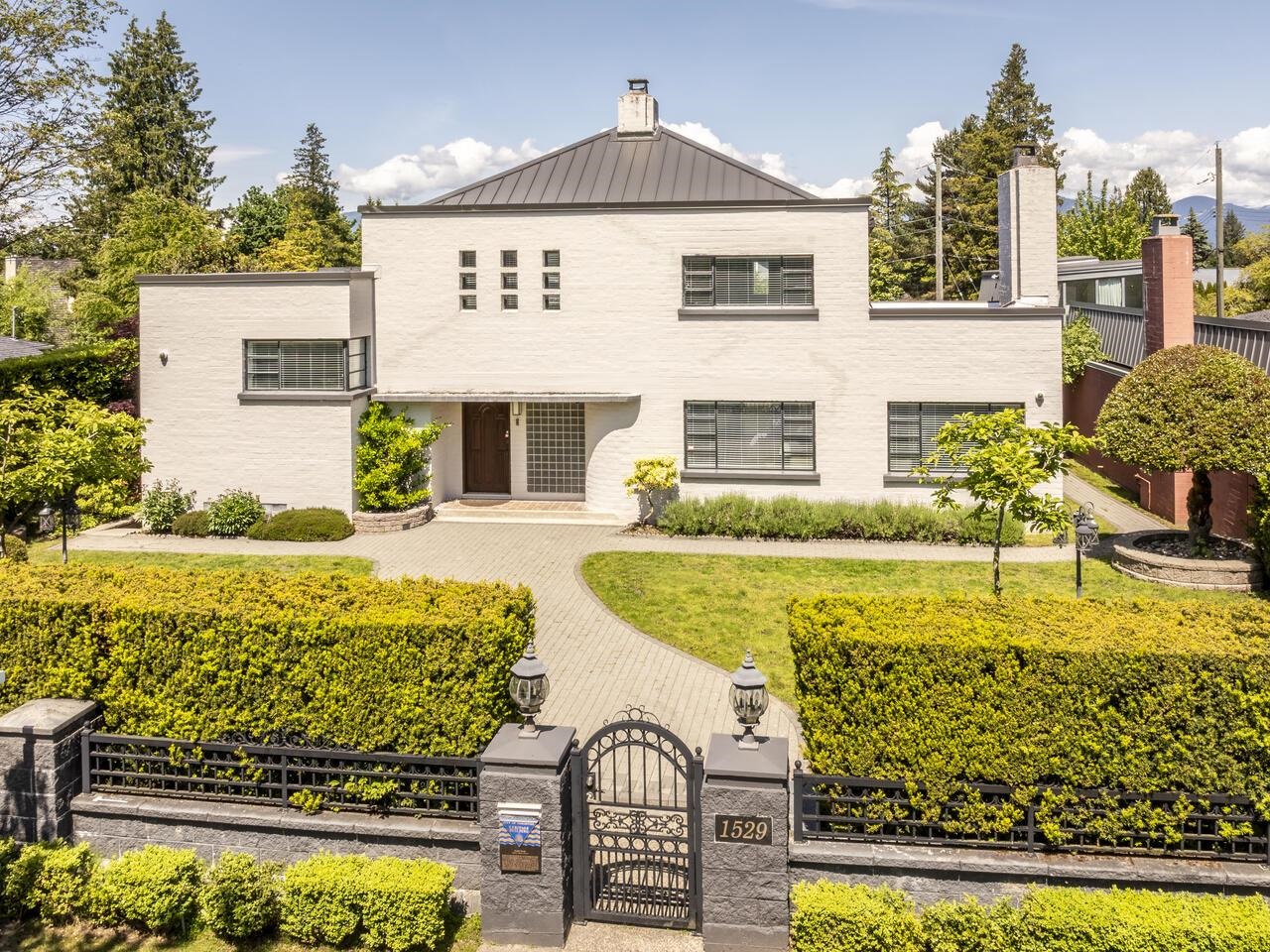
1529 West 33rd Avenue
For Sale
107 Days
$4,388,000 $308K
$4,080,000
4 beds
4 baths
3,381 Sqft
1529 West 33rd Avenue
For Sale
107 Days
$4,388,000 $308K
$4,080,000
4 beds
4 baths
3,381 Sqft
Highlights
Description
- Home value ($/Sqft)$1,207/Sqft
- Time on Houseful
- Property typeResidential
- Neighbourhood
- CommunityShopping Nearby
- Median school Score
- Year built1937
- Mortgage payment
Award Winning Masterpiece, The Crosby House on the Vancouver Heritage Registry as a B-listing. Completed in 1937 by renowned architect Robert Berwick, one of his first professional commissions, for his mother-in-law, Isabelle Crosby. The house is a significant rare example of early modernist residential architecture which coincided with the ending of the Depression. Its design features cubic proportions, planar expression of wall surfaces in the form of concrete block & corner windows. Updated in 2013, situated on a 10,000 sqft property in the prestigious Shaughnessy area, featuring 4 bedrooms, high end appliances, integrated interior design with original in-laid flooring in the foyer. The gated front yard offers security & privacy while the huge backyard is ideal for parties & BBQ’s.
MLS®#R3006651 updated 1 week ago.
Houseful checked MLS® for data 1 week ago.
Home overview
Amenities / Utilities
- Heat source Natural gas
- Sewer/ septic Public sewer
Exterior
- Construction materials
- Foundation
- Roof
- Fencing Fenced
- # parking spaces 2
- Parking desc
Interior
- # full baths 4
- # total bathrooms 4.0
- # of above grade bedrooms
- Appliances Washer/dryer, dishwasher, refrigerator, stove
Location
- Community Shopping nearby
- Area Bc
- View No
- Water source Public
- Zoning description R1-1
- Directions Aa2691bcd6e7d9278dcc6faac1cc8f1d
Lot/ Land Details
- Lot dimensions 10150.0
Overview
- Lot size (acres) 0.23
- Basement information Finished
- Building size 3381.0
- Mls® # R3006651
- Property sub type Single family residence
- Status Active
- Tax year 2024
Rooms Information
metric
- Family room 5.004m X 6.985m
- Media room 3.15m X 4.724m
- Bedroom 3.48m X 4.14m
- Walk-in closet 1.6m X 2.718m
Level: Above - Primary bedroom 4.216m X 5.055m
Level: Above - Bedroom 2.794m X 3.962m
Level: Above - Living room 3.81m X 7.366m
Level: Main - Dining room 3.988m X 3.988m
Level: Main - Bedroom 3.048m X 3.073m
Level: Main - Kitchen 3.404m X 4.877m
Level: Main - Office 3.505m X 4.013m
Level: Main - Foyer 2.438m X 3.277m
Level: Main
SOA_HOUSEKEEPING_ATTRS
- Listing type identifier Idx

Lock your rate with RBC pre-approval
Mortgage rate is for illustrative purposes only. Please check RBC.com/mortgages for the current mortgage rates
$-10,880
/ Month25 Years fixed, 20% down payment, % interest
$
$
$
%
$
%

Schedule a viewing
No obligation or purchase necessary, cancel at any time
Nearby Homes
Real estate & homes for sale nearby

