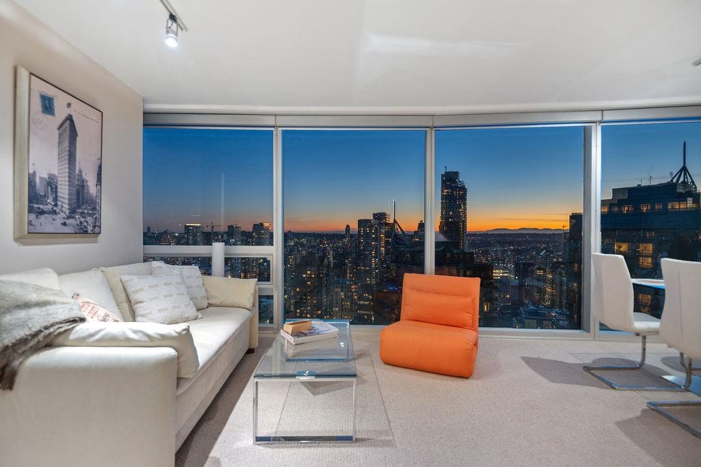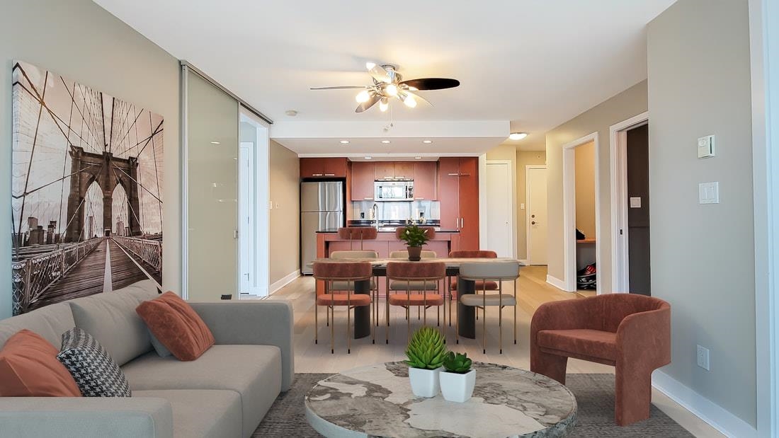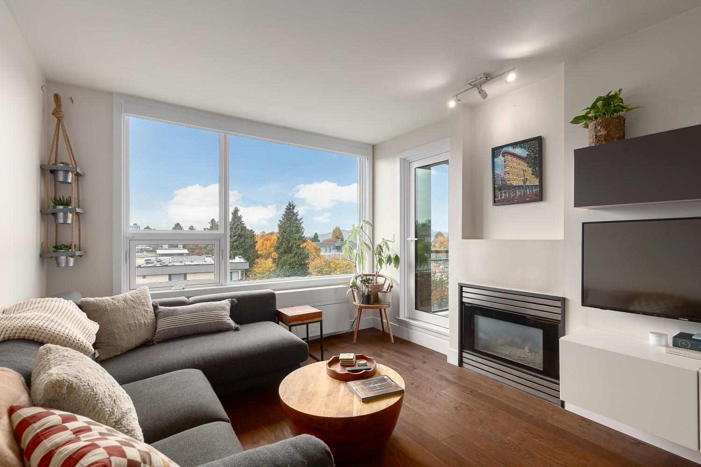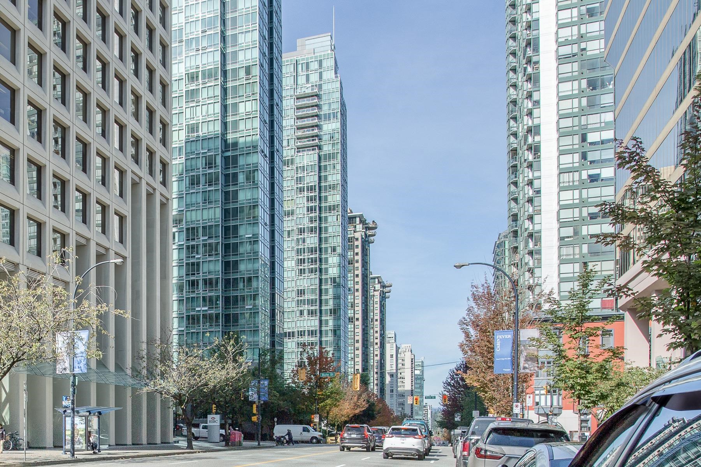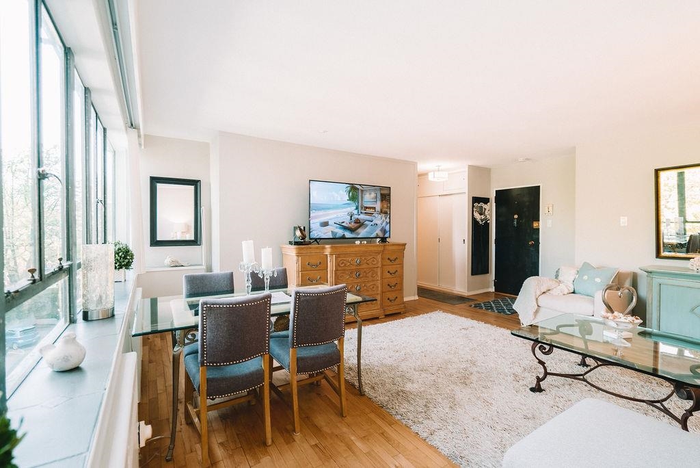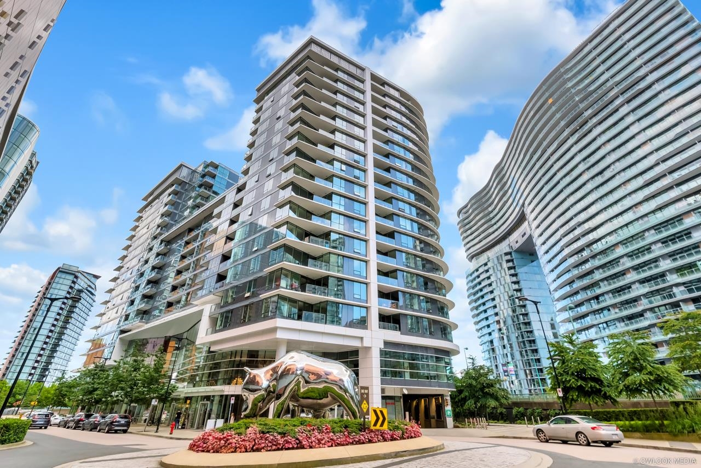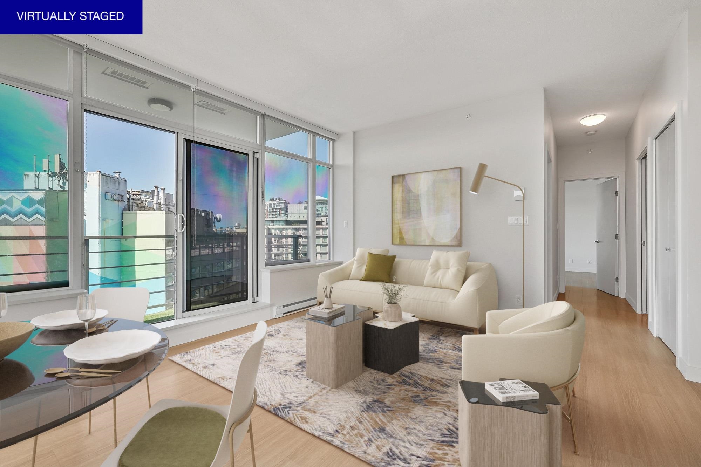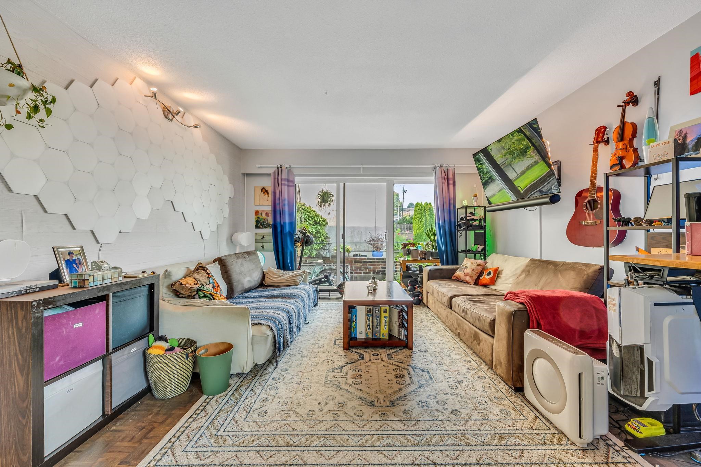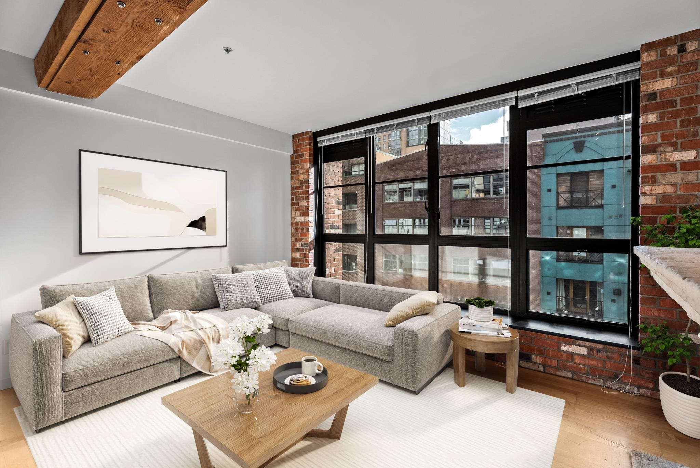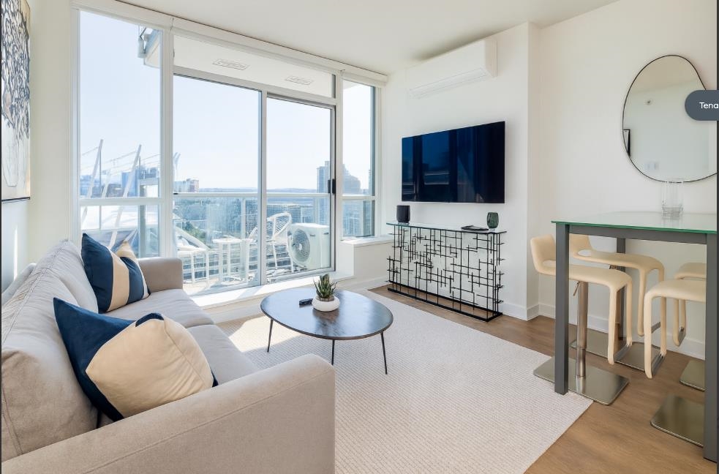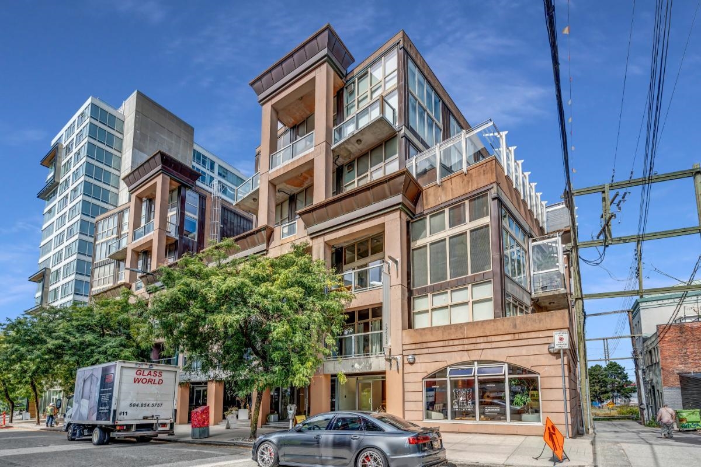
1529 West 6th Avenue #211
For Sale
46 Days
$1,899,000 $119K
$1,780,000
2 beds
3 baths
1,829 Sqft
1529 West 6th Avenue #211
For Sale
46 Days
$1,899,000 $119K
$1,780,000
2 beds
3 baths
1,829 Sqft
Highlights
Description
- Home value ($/Sqft)$973/Sqft
- Time on Houseful
- Property typeResidential
- StyleLoft/warehouse conv.
- Neighbourhood
- CommunityShopping Nearby
- Median school Score
- Year built1997
- Mortgage payment
Rare offering in South Granville! This 1829 sq.ft. live/work loft combines two strata lots into a 2-bed+den, 3-bath home with endless flexibility—perfect for an artist’s studio, creative business, or family residence. Quiet concrete construction with radiant heating & cooling included. Kitchen & bath upgrades (2009). Features 2 side-by-side prking stalls (6&7), 2 storage lockers (56&57), and 2 private patios. Pet-friendly building with walkway upgrades (2025) paid. Steps to Granville Island. Nothing else like this on Vancouver’s Westside—unique space & lifestyle opportunity for the smart buyer! More photos online. Offers presented as received.
MLS®#R3047683 updated 3 weeks ago.
Houseful checked MLS® for data 3 weeks ago.
Home overview
Amenities / Utilities
- Heat source Radiant
- Sewer/ septic Public sewer, sanitary sewer
Exterior
- # total stories 5.0
- Construction materials
- Foundation
- Roof
- # parking spaces 2
- Parking desc
Interior
- # full baths 3
- # total bathrooms 3.0
- # of above grade bedrooms
- Appliances Washer/dryer, dishwasher, refrigerator, stove
Location
- Community Shopping nearby
- Area Bc
- Subdivision
- Water source Public
- Zoning description C-3a
Overview
- Basement information None
- Building size 1829.0
- Mls® # R3047683
- Property sub type Apartment
- Status Active
- Virtual tour
- Tax year 2025
Rooms Information
metric
- Flex room 4.14m X 2.286m
- Other 4.394m X 1.829m
- Bedroom 4.216m X 3.683m
- Gym 4.191m X 5.182m
- Gym 4.42m X 4.115m
- Other 1.346m X 1.168m
Level: Main - Den 4.216m X 2.337m
Level: Main - Kitchen 2.489m X 2.896m
Level: Main - Primary bedroom 3.251m X 3.454m
Level: Main - Foyer 1.524m X 1.6m
Level: Main - Living room 4.191m X 3.937m
Level: Main
SOA_HOUSEKEEPING_ATTRS
- Listing type identifier Idx

Lock your rate with RBC pre-approval
Mortgage rate is for illustrative purposes only. Please check RBC.com/mortgages for the current mortgage rates
$-4,747
/ Month25 Years fixed, 20% down payment, % interest
$
$
$
%
$
%

Schedule a viewing
No obligation or purchase necessary, cancel at any time
Nearby Homes
Real estate & homes for sale nearby

