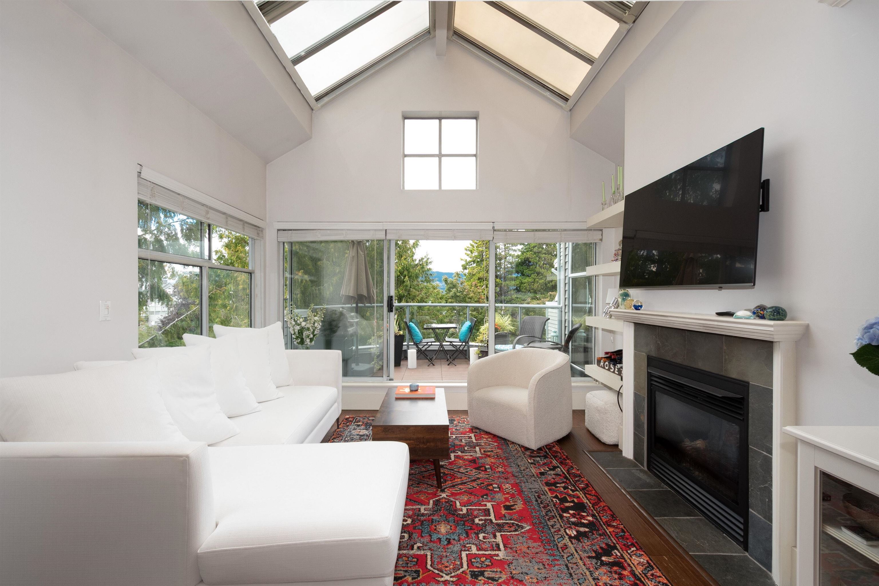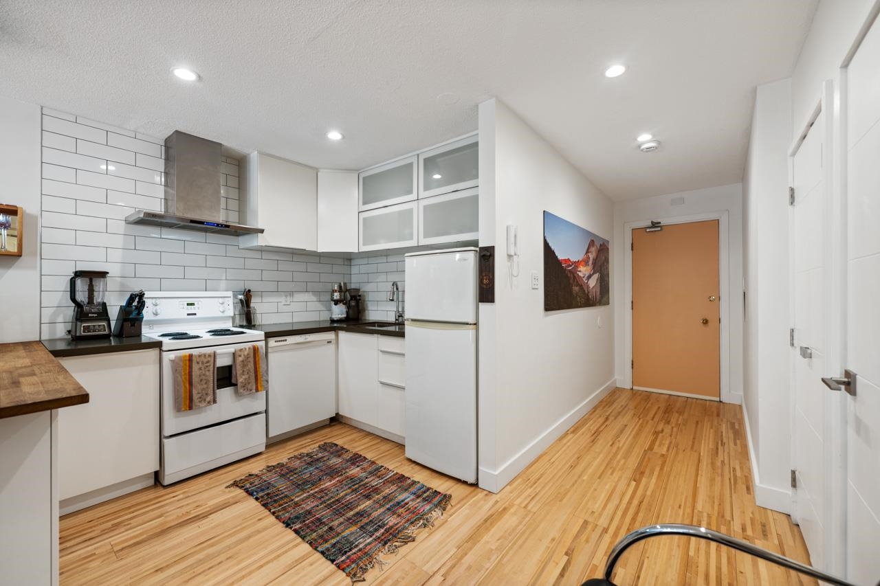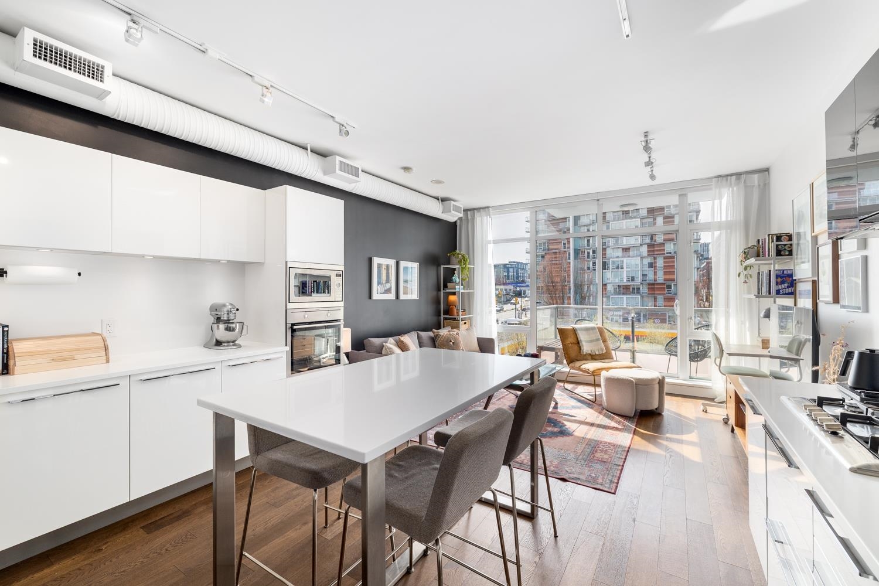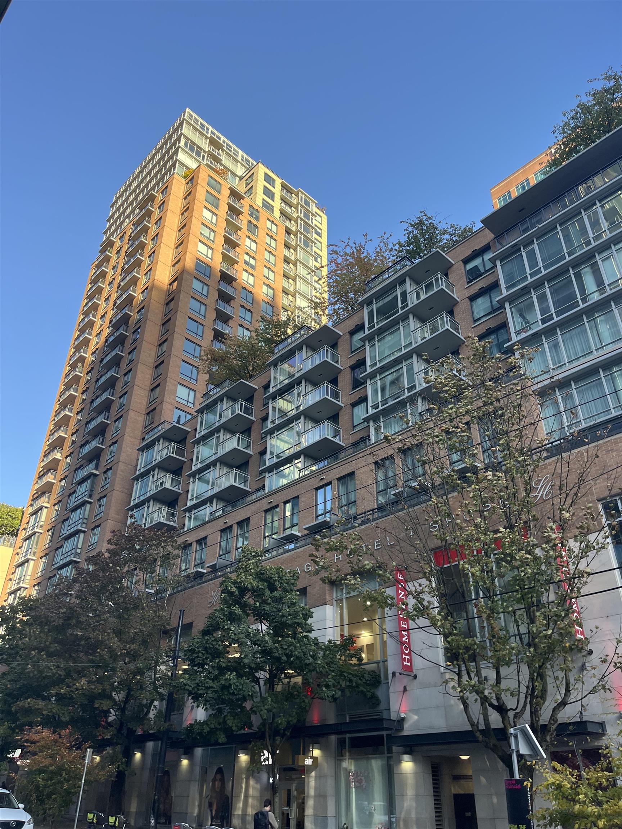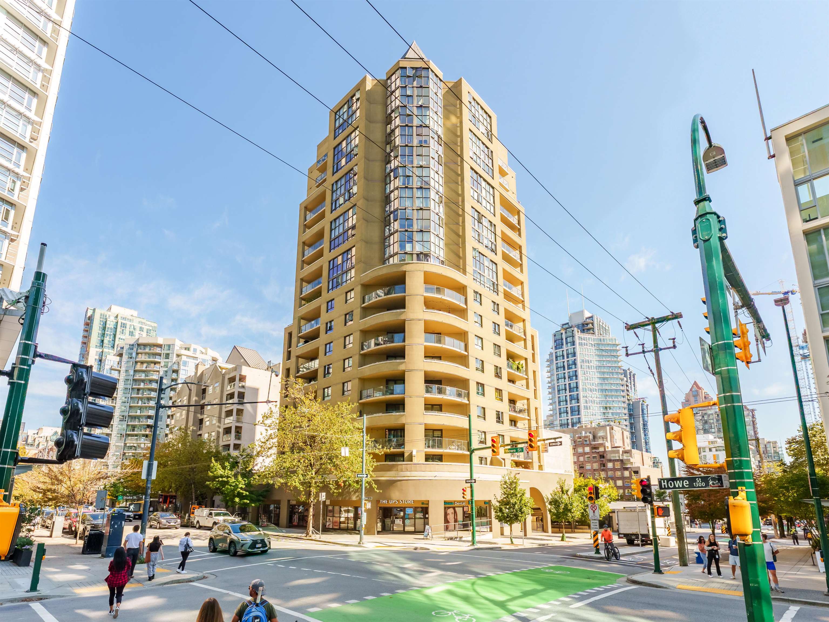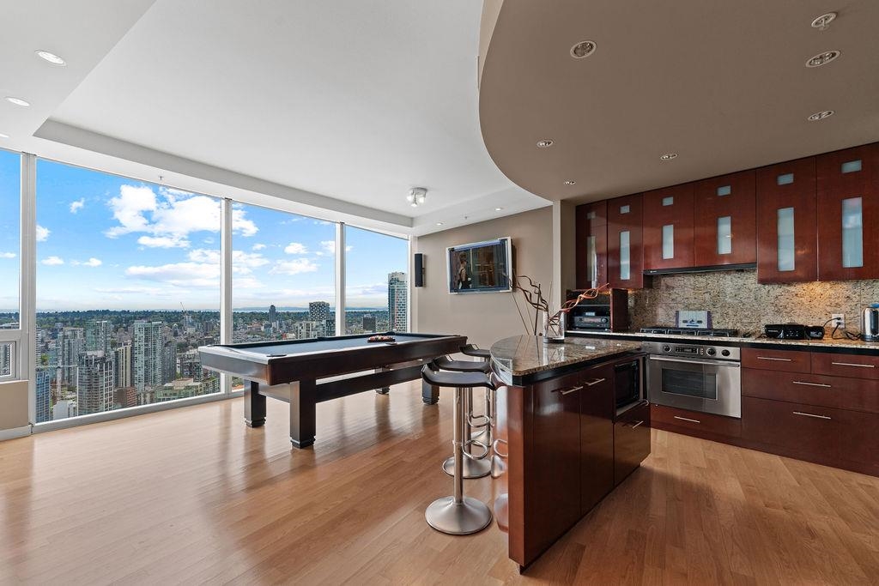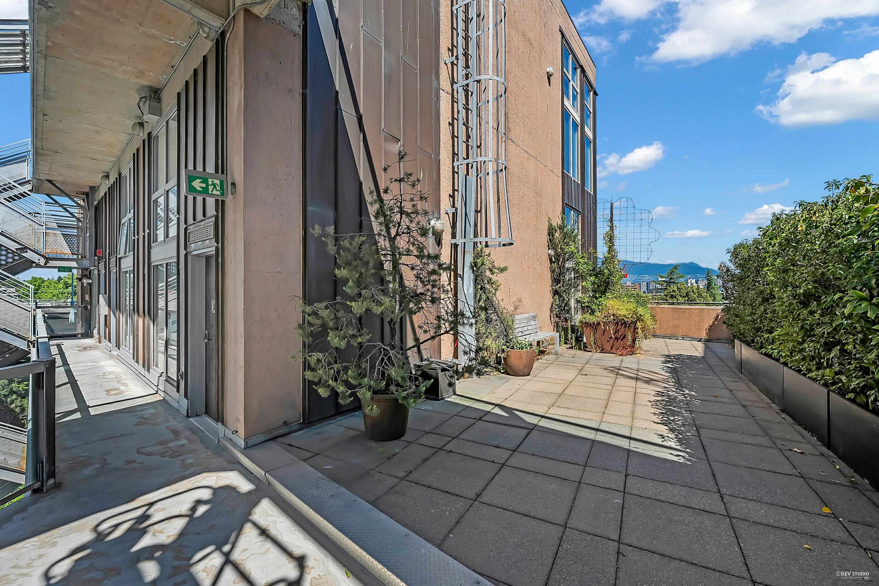
Highlights
Description
- Home value ($/Sqft)$1,097/Sqft
- Time on Houseful
- Property typeResidential
- StyleLive/work studio
- Neighbourhood
- CommunityGated, Shopping Nearby
- Median school Score
- Year built1997
- Mortgage payment
Own a true loft in the iconic WSIX building by Arthur Erickson at West 6th & Granville. This 2-level, north-facing live/work home features soaring ceilings, radiant heated and cooled polished concrete floors, and massive windows showcasing mountain and downtown views. Enjoy the oversized 613 sqft PRIVATE deck where you have direct access from the living room. Located in South Granville’s vibrant art and shopping district, steps to Granville Island, Kits, and Downtown. In original condition—bring your design ideas. Includes 1 parking and 1 storage. Rentals and pets allowed (2 pets), with a dog park just across the street. Located in the heart of South Granville’s premier art and shopping district. This is your chance to own a rare piece of architectural history in a truly creative space.
Home overview
- Heat source Radiant
- Sewer/ septic Public sewer
- # total stories 5.0
- Construction materials
- Foundation
- # parking spaces 1
- Parking desc
- # full baths 1
- # total bathrooms 1.0
- # of above grade bedrooms
- Appliances Washer/dryer, dishwasher, refrigerator, stove, microwave
- Community Gated, shopping nearby
- Area Bc
- Subdivision
- View Yes
- Water source Public
- Zoning description C-3a
- Directions 4003de8730b5be722156e3737c1829a0
- Basement information None
- Building size 911.0
- Mls® # R3026347
- Property sub type Apartment
- Status Active
- Tax year 2024
- Walk-in closet 2.515m X 1.905m
Level: Above - Bedroom 6.553m X 3.073m
Level: Above - Kitchen 3.962m X 2.337m
Level: Main - Living room 4.242m X 4.191m
Level: Main - Patio 13.36m X 4.521m
Level: Main - Dining room 3.962m X 1.854m
Level: Main - Foyer 1.473m X 1.981m
Level: Main
- Listing type identifier Idx

$-2,664
/ Month



