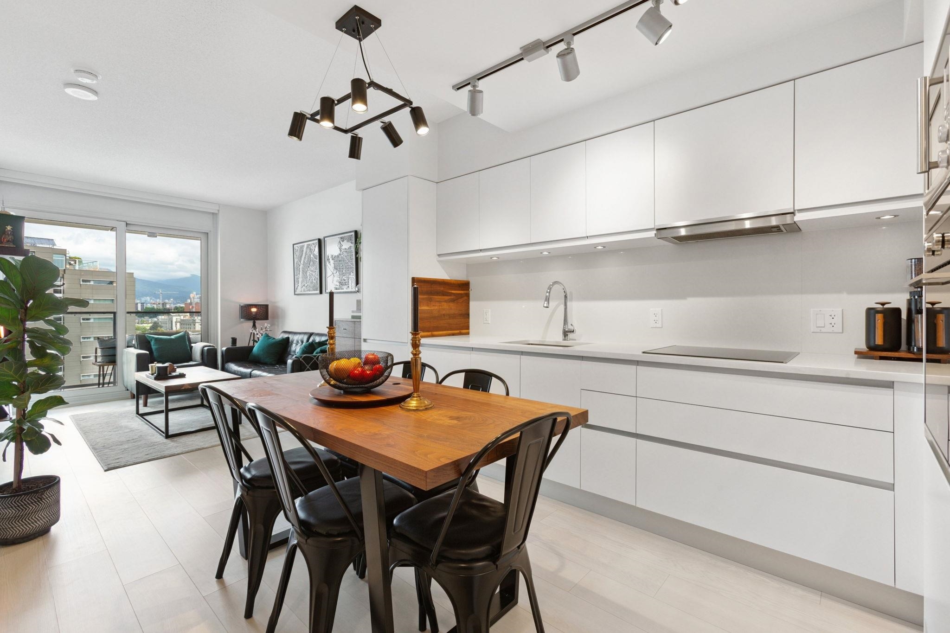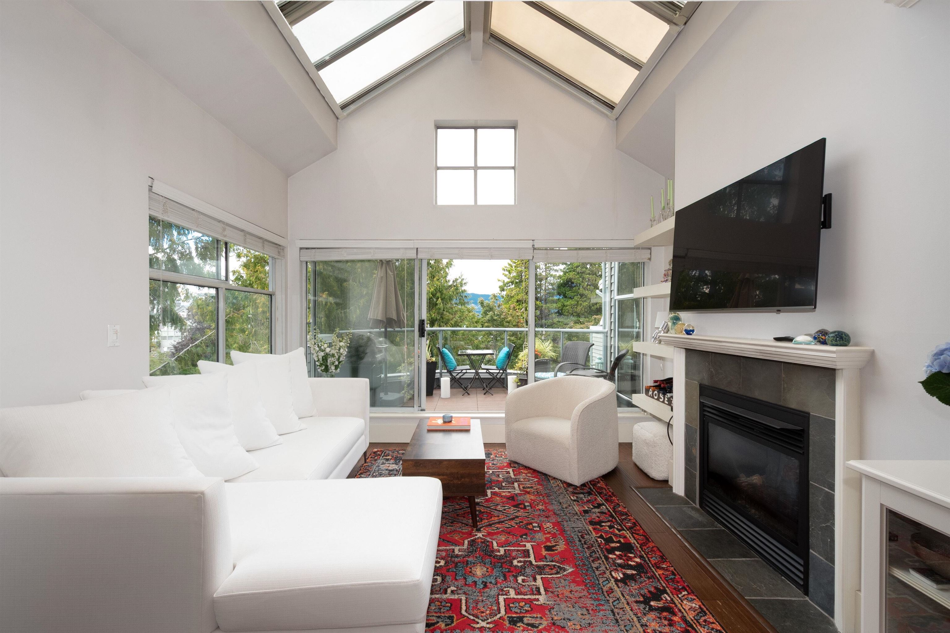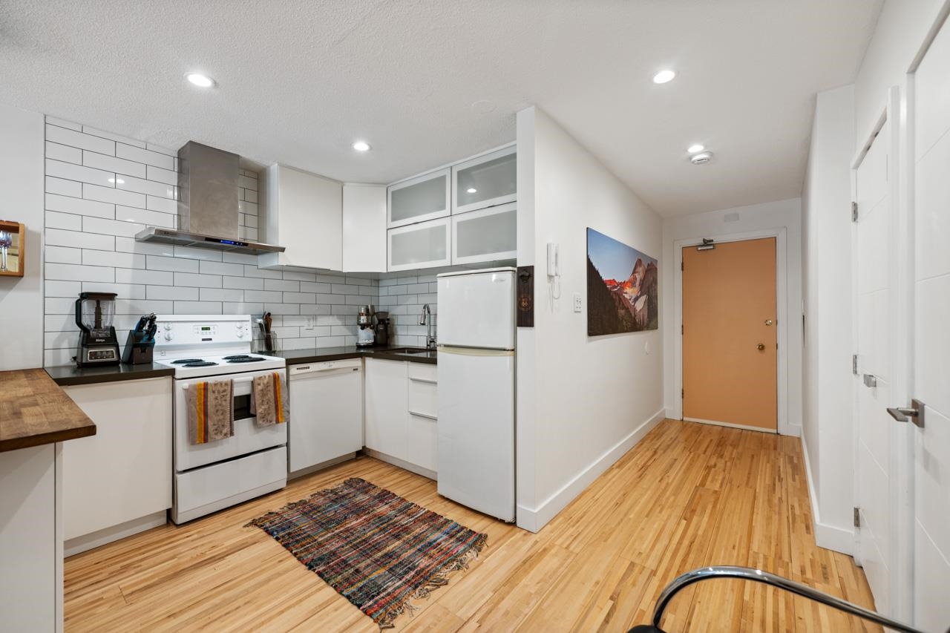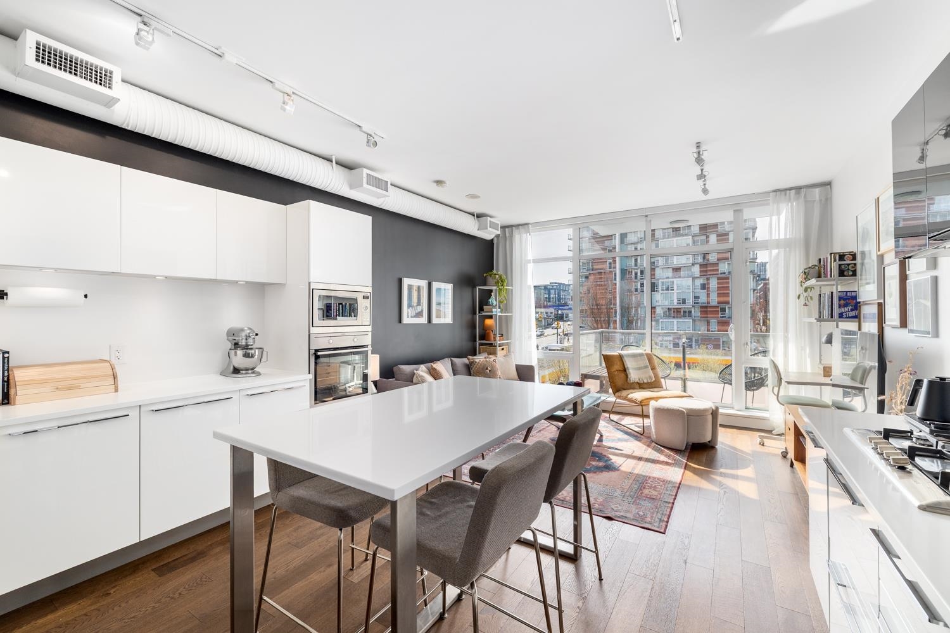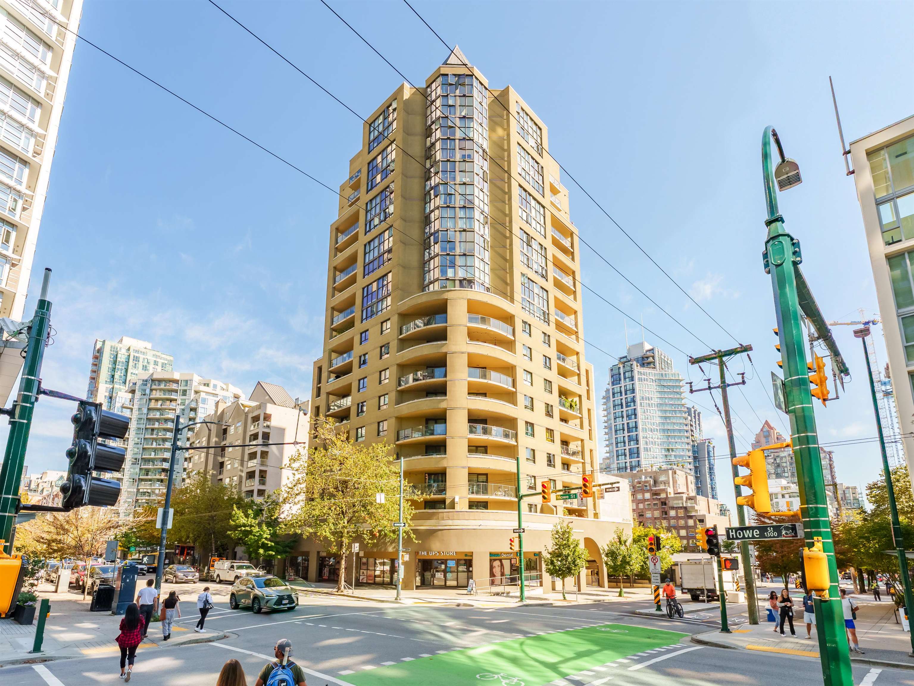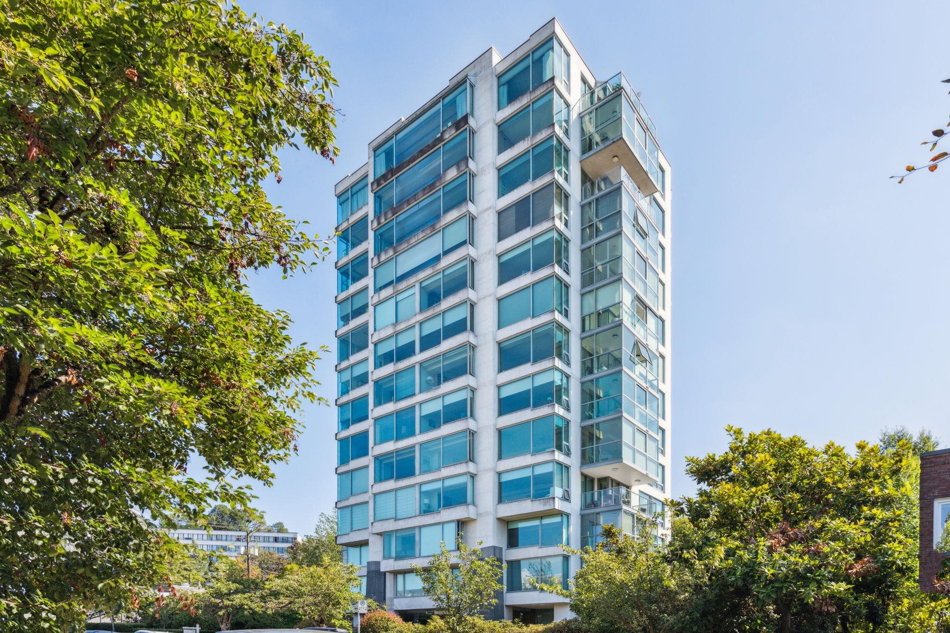
Highlights
Description
- Home value ($/Sqft)$1,199/Sqft
- Time on Houseful
- Property typeResidential
- Neighbourhood
- CommunityShopping Nearby
- Median school Score
- Year built1993
- Mortgage payment
Designed by Architect Bing Thom, this is one of the city's most coveted concrete condominium buildings. Rarely available, this exquisite NW corner 2-level suite is w/in walking distance of the VanLawn and Tennis Club as well as the shops, dining & art along south Granville. With stunning views towards the mountains, water and downtown, the 2200 sq. ft. renovated suite exudes sophistication. It features beautiful renovated flooring, air con and sun-filled breakfast area. Large living on main floor with 2 bedrooms & 2 bath down, and additional 3rd bedroom and ensuite up to create ultimate privacy. Expansive living room takes advantage of all the north shore & Downtown views, or enjoy the quiet views of the Van Lawn & Tennis club. By Appointment
Home overview
- Heat source Hot water
- # total stories 13.0
- Construction materials
- Foundation
- Roof
- # parking spaces 2
- Parking desc
- # full baths 3
- # total bathrooms 3.0
- # of above grade bedrooms
- Appliances Washer/dryer, dishwasher, refrigerator, stove
- Community Shopping nearby
- Area Bc
- Subdivision
- View Yes
- Water source Public
- Zoning description Rm3
- Basement information None
- Building size 2202.0
- Mls® # R3042811
- Property sub type Apartment
- Status Active
- Virtual tour
- Tax year 2025
- Bedroom 6.604m X 4.369m
Level: Above - Foyer 1.372m X 2.54m
Level: Main - Bedroom 3.708m X 3.683m
Level: Main - Kitchen 3.505m X 2.997m
Level: Main - Bedroom 2.616m X 2.921m
Level: Main - Dining room 4.521m X 3.962m
Level: Main - Eating area 2.413m X 4.445m
Level: Main - Living room 4.216m X 4.978m
Level: Main
- Listing type identifier Idx

$-7,040
/ Month

