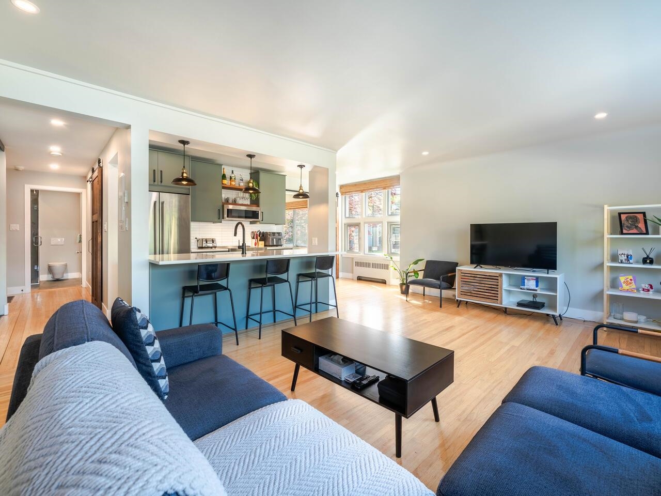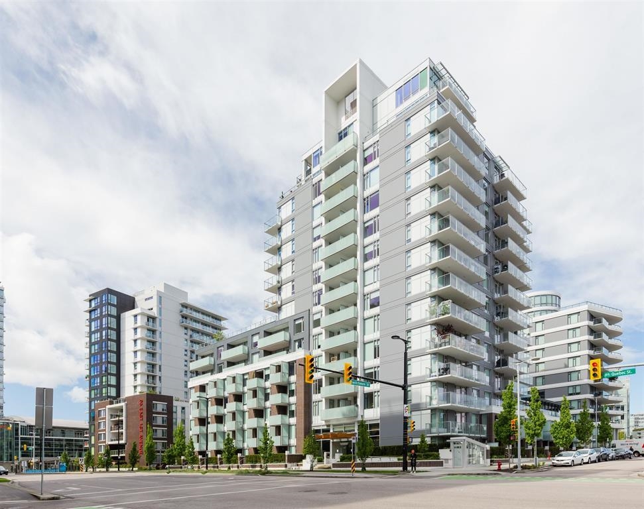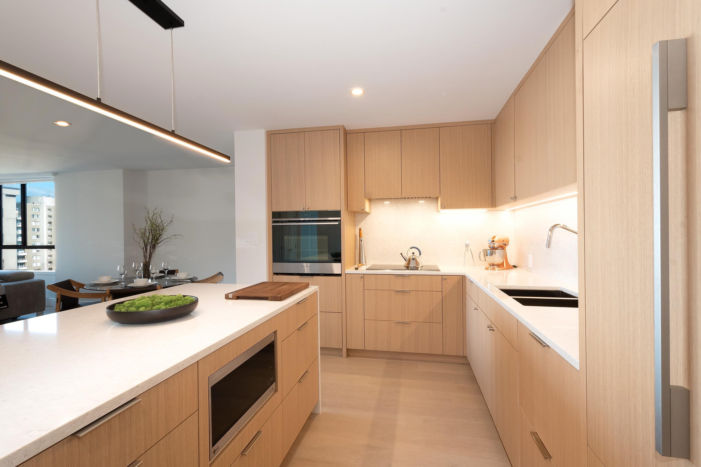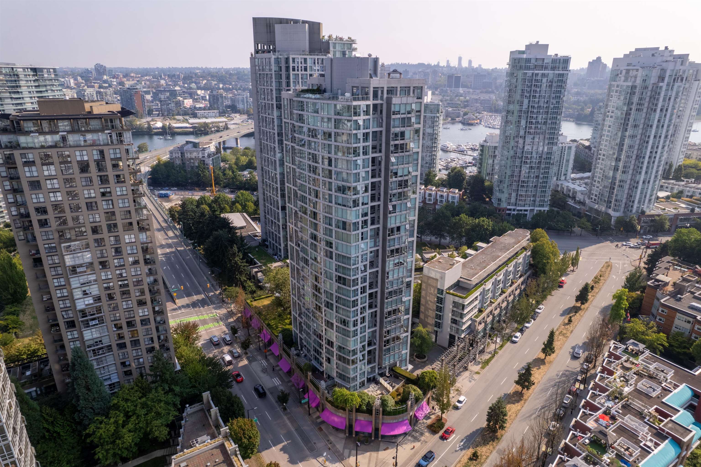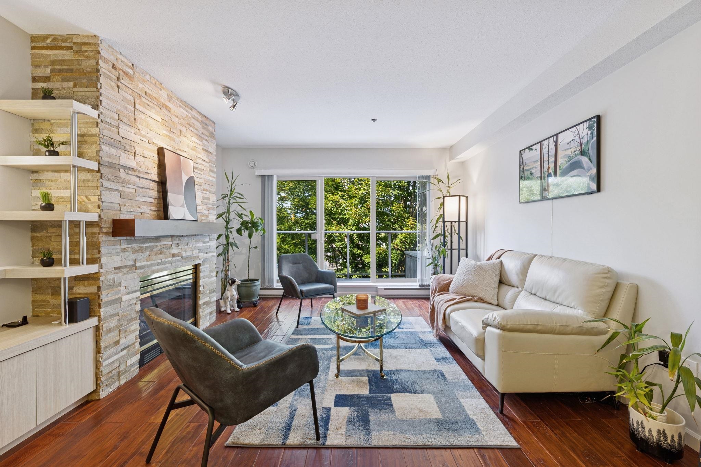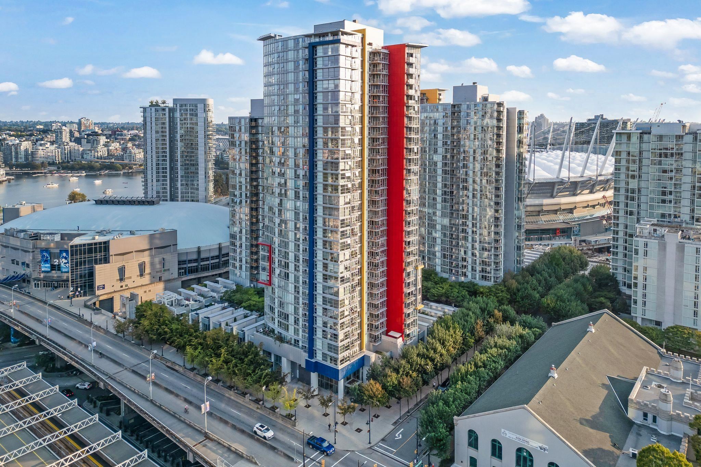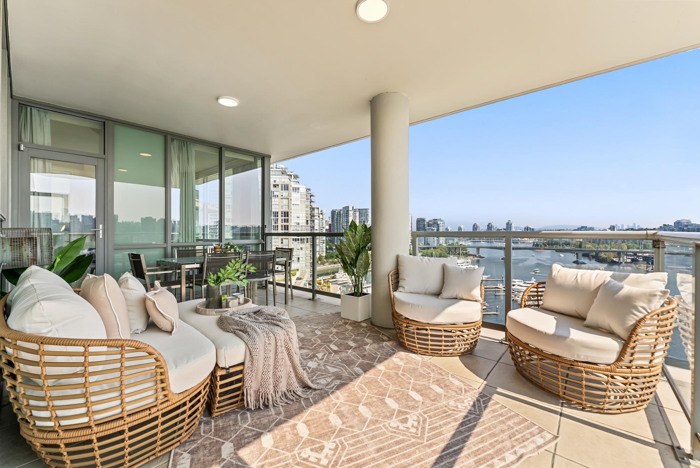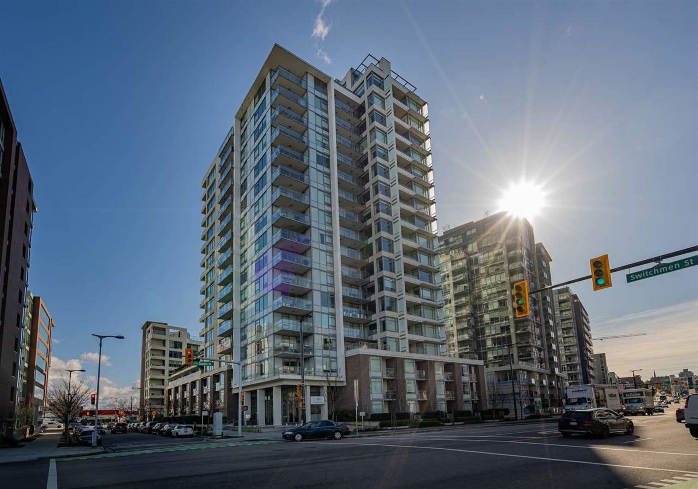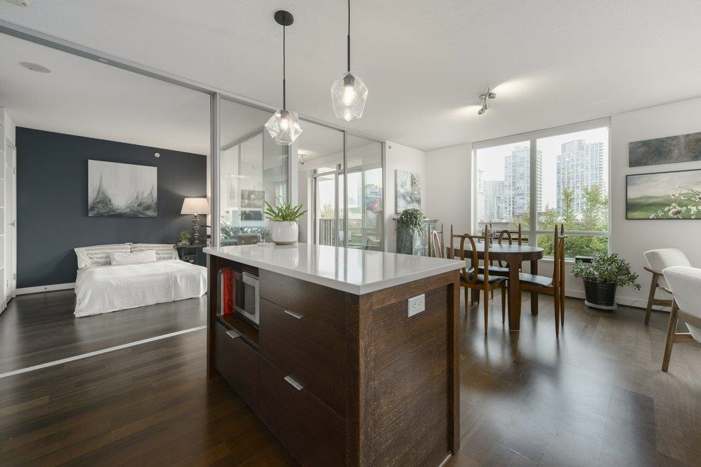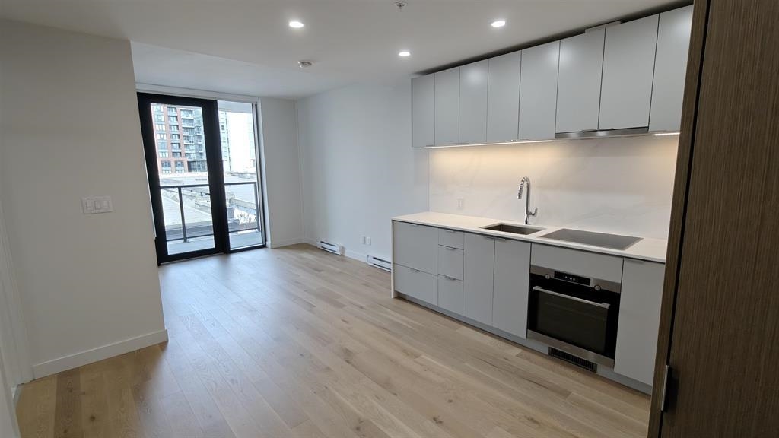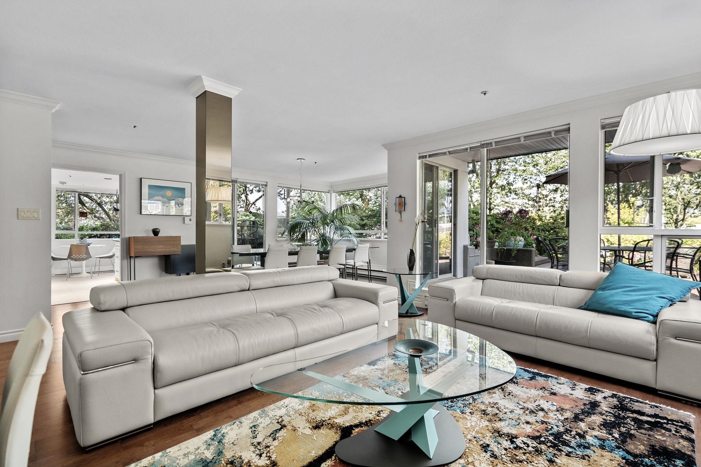
Highlights
Description
- Home value ($/Sqft)$955/Sqft
- Time on Houseful
- Property typeResidential
- Neighbourhood
- CommunityShopping Nearby
- Median school Score
- Year built1989
- Mortgage payment
SPECTACULAR, tastefully renovated WATERFRONT HOME at The Lagoons in beautiful False Creek. Enjoy almost 1700 sq ft on one level and ~900 sq ft of your own private, perfectly manicured, sun-drenched terrace overlooking False Creek & the Seawall. Extra-large BRIGHT & SPACIOUS living & dining w/ floor-to-ceiling windows, WOOD-BURNING FIREPLACE, recessed lighting & engineered wood flooring. Fully updated Chef's Kitchen w/ contemporary cabinets/counters & high end appliances. Spacious primary bed w/ WIC, custom built-ins & gorgeous SPA-LIKE 5 pce ensuite w/ floating vanity, RAIN SHOWER & SOAKER TUB. Large guest bed & updated guest bath + den (could easily be a 3rd bedroom). TWO Parking. One Locker. A truly exceptional place to call home. This will not last. Showings by private appointment.
Home overview
- Heat source Baseboard, electric
- Sewer/ septic Public sewer, sanitary sewer
- # total stories 4.0
- Construction materials
- Foundation
- Roof
- # parking spaces 2
- Parking desc
- # full baths 2
- # total bathrooms 2.0
- # of above grade bedrooms
- Appliances Washer/dryer, dishwasher, refrigerator, stove
- Community Shopping nearby
- Area Bc
- Subdivision
- View Yes
- Water source Public
- Zoning description Fccdd
- Basement information None
- Building size 1675.0
- Mls® # R3035937
- Property sub type Apartment
- Status Active
- Virtual tour
- Tax year 2024
- Living room 4.547m X 3.962m
Level: Main - Den 2.794m X 3.404m
Level: Main - Kitchen 2.819m X 4.242m
Level: Main - Walk-in closet 3.073m X 1.956m
Level: Main - Laundry 2.184m X 2.87m
Level: Main - Foyer 3.15m X 1.473m
Level: Main - Dining room 5.613m X 3.327m
Level: Main - Primary bedroom 4.115m X 4.191m
Level: Main - Bedroom 4.699m X 3.861m
Level: Main
- Listing type identifier Idx

$-4,266
/ Month

