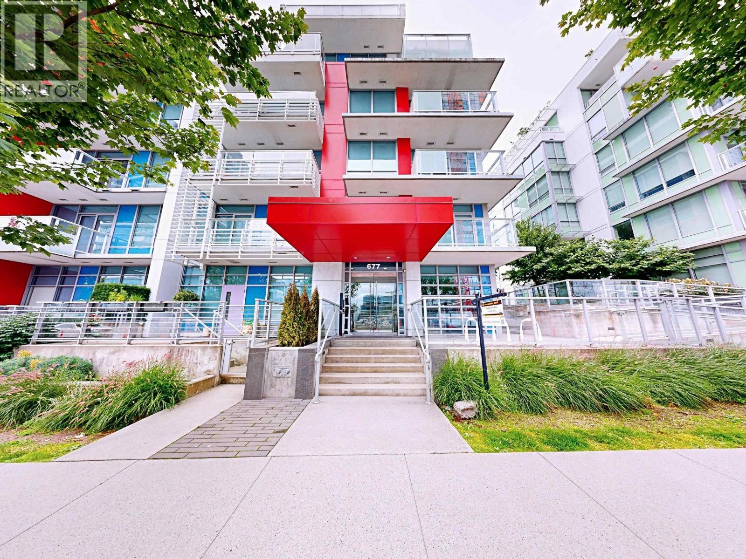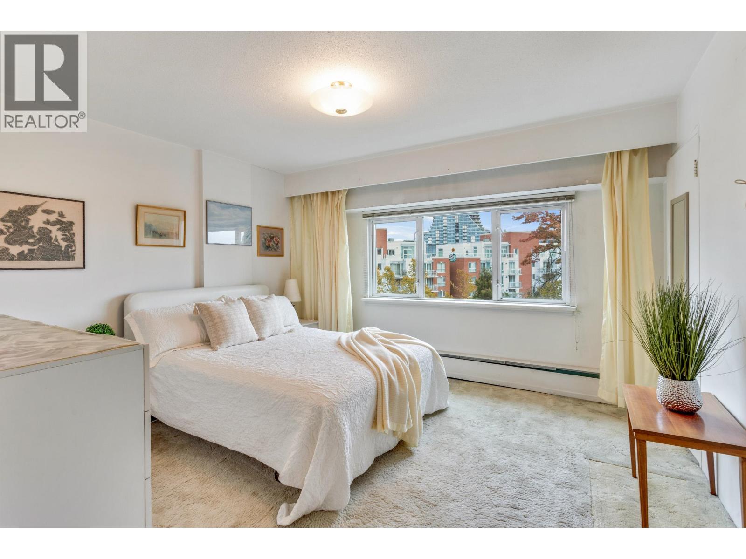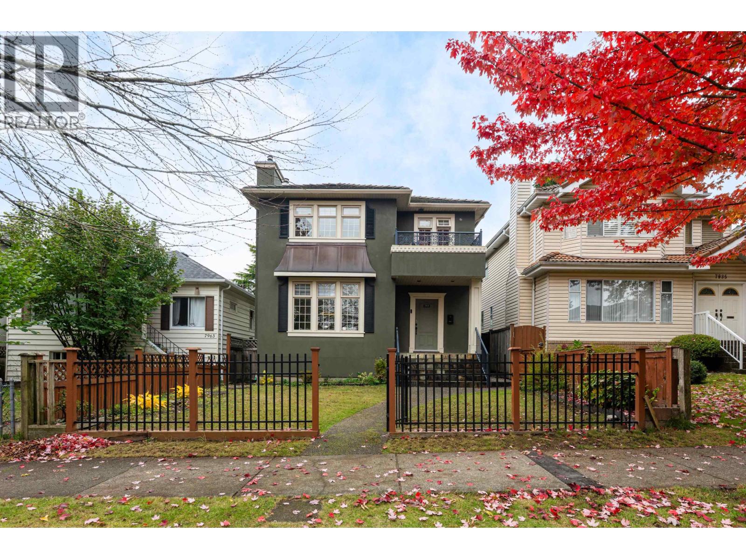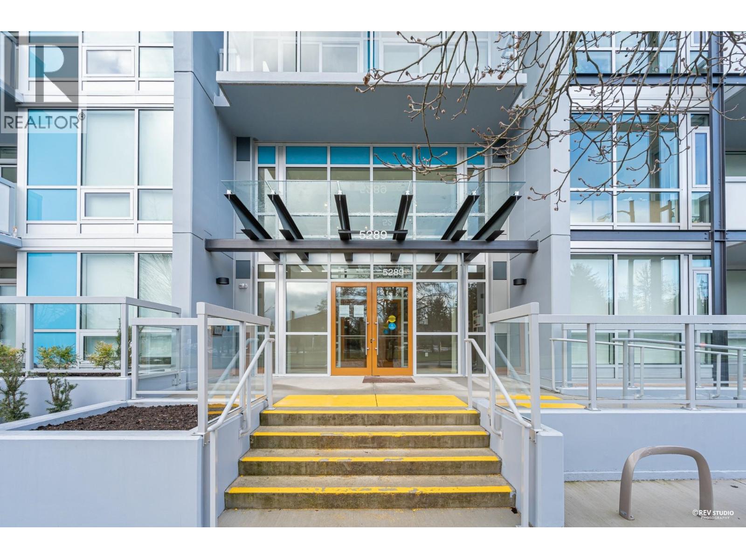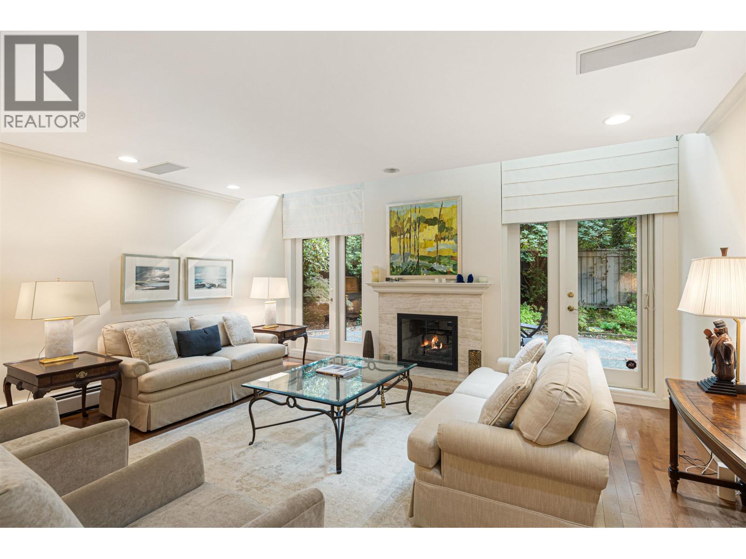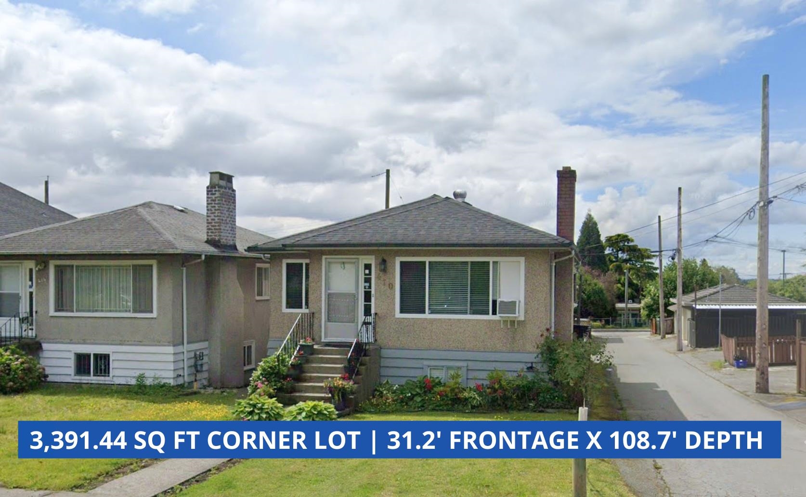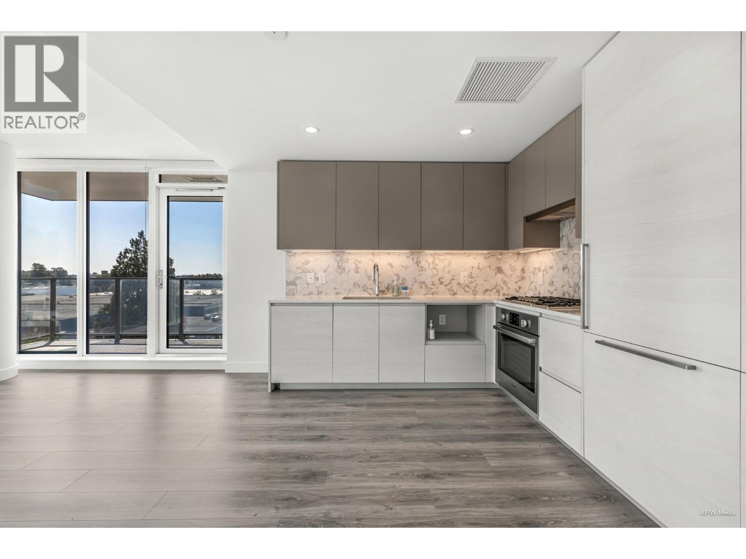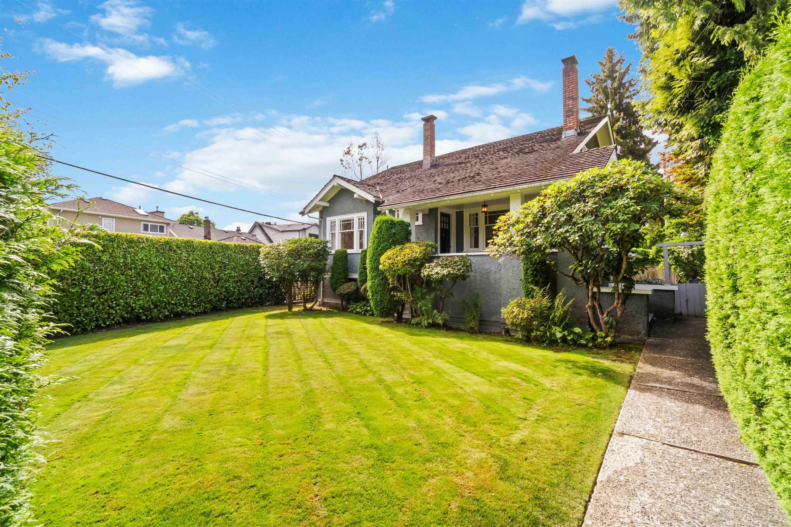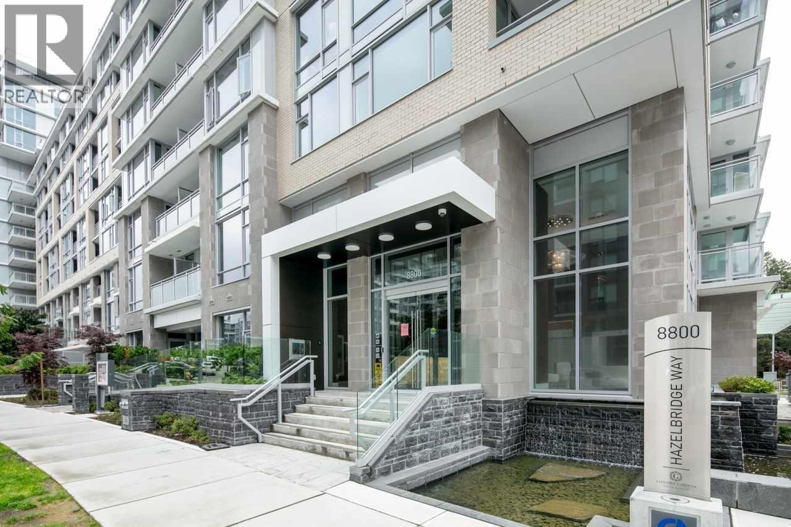Select your Favourite features
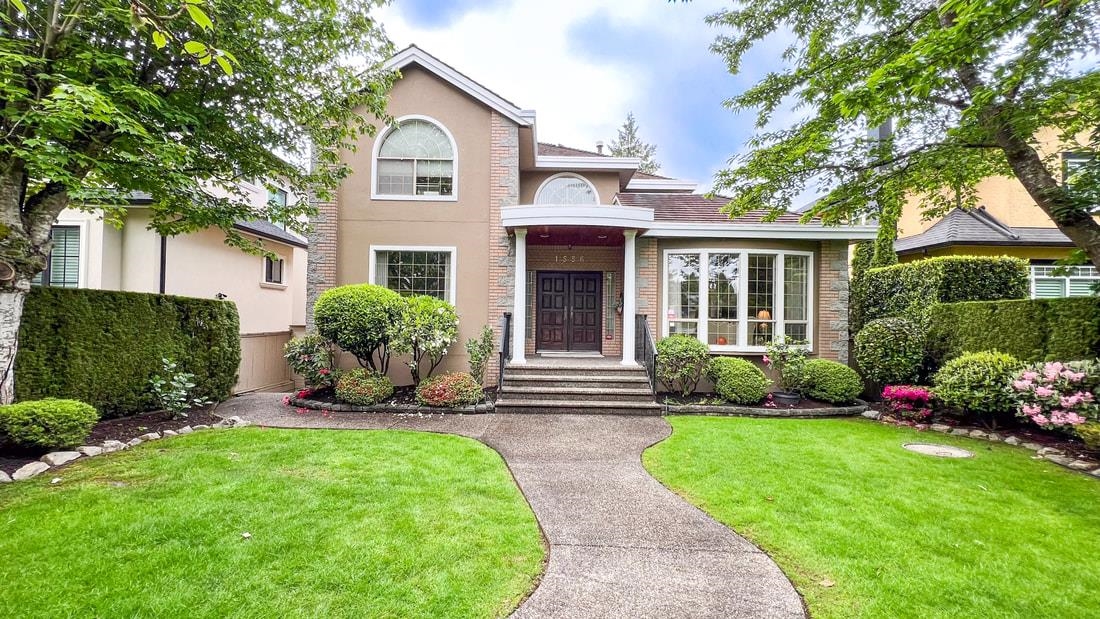
1556 West 62nd Avenue
For Sale
155 Days
$3,790,000 $41K
$3,749,000
7 beds
6 baths
4,310 Sqft
1556 West 62nd Avenue
For Sale
155 Days
$3,790,000 $41K
$3,749,000
7 beds
6 baths
4,310 Sqft
Highlights
Description
- Home value ($/Sqft)$870/Sqft
- Time on Houseful
- Property typeResidential
- Neighbourhood
- CommunityShopping Nearby
- Median school Score
- Year built1995
- Mortgage payment
This quality-built 7-bedroom residence (4 up, 1 on the main, and 2 in the basement) offers a tasteful design and numerous upgrades. new carpeting, and hardwood flooring in the living, dining, and family rooms. The exquisite gourmet kitchen features granite countertops, a mosaic tile backsplash, stainless steel appliances, and a separate wok kitchen. Additional highlights include new blinds, a spacious sundeck, and a beautifully landscaped garden. The fully renovated basement boasts new laminate flooring, a large movie room, separate entrance, and a second kitchen ideal for extended family or potential rental income. Conveniently located with easy access to Richmond, Downtown, and UBC. Close to shopping, transit, Magee Secondary, and the prestigious McKechnie Elementary School district.
MLS®#R3005277 updated 1 month ago.
Houseful checked MLS® for data 1 month ago.
Home overview
Amenities / Utilities
- Heat source Radiant
- Sewer/ septic Public sewer
Exterior
- Construction materials
- Foundation
- Roof
- Fencing Fenced
- # parking spaces 5
- Parking desc
Interior
- # full baths 5
- # half baths 1
- # total bathrooms 6.0
- # of above grade bedrooms
- Appliances Washer/dryer, dishwasher, refrigerator, stove
Location
- Community Shopping nearby
- Area Bc
- Water source Public
- Zoning description None
Lot/ Land Details
- Lot dimensions 7000.0
Overview
- Lot size (acres) 0.16
- Basement information Finished
- Building size 4310.0
- Mls® # R3005277
- Property sub type Single family residence
- Status Active
- Virtual tour
- Tax year 2024
Rooms Information
metric
- Bedroom 3.734m X 4.293m
Level: Above - Bedroom 3.708m X 3.759m
Level: Above - Bedroom 3.404m X 3.454m
Level: Above - Primary bedroom 4.293m X 4.826m
Level: Above - Other 4.318m X 4.699m
Level: Basement - Living room 3.2m X 3.912m
Level: Basement - Media room 4.064m X 5.486m
Level: Basement - Bedroom 3.2m X 4.064m
Level: Basement - Kitchen 3.581m X 4.089m
Level: Basement - Bedroom 3.302m X 4.318m
Level: Basement - Foyer 3.759m X 6.96m
Level: Main - Bedroom 3.048m X 3.531m
Level: Main - Dining room 2.718m X 4.47m
Level: Main - Nook 2.997m X 3.175m
Level: Main - Kitchen 2.972m X 3.785m
Level: Main - Living room 4.47m X 5.537m
Level: Main - Family room 4.267m X 5.182m
Level: Main
SOA_HOUSEKEEPING_ATTRS
- Listing type identifier Idx

Lock your rate with RBC pre-approval
Mortgage rate is for illustrative purposes only. Please check RBC.com/mortgages for the current mortgage rates
$-9,997
/ Month25 Years fixed, 20% down payment, % interest
$
$
$
%
$
%

Schedule a viewing
No obligation or purchase necessary, cancel at any time



