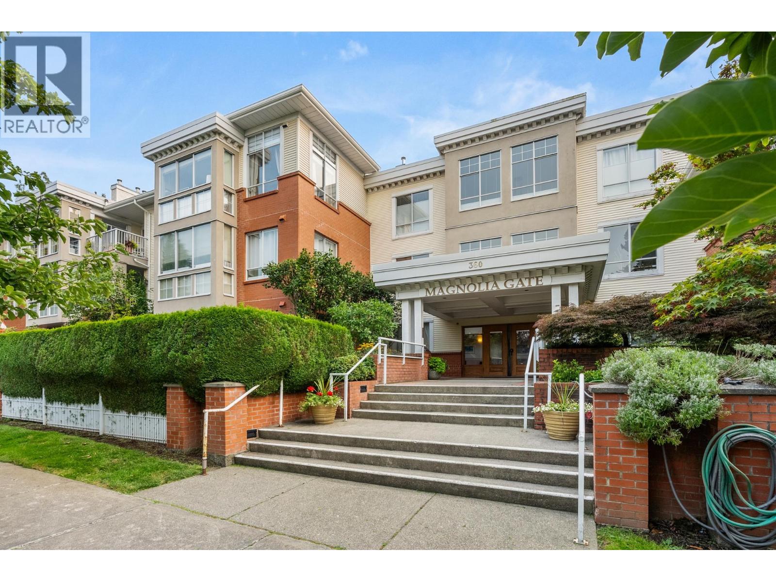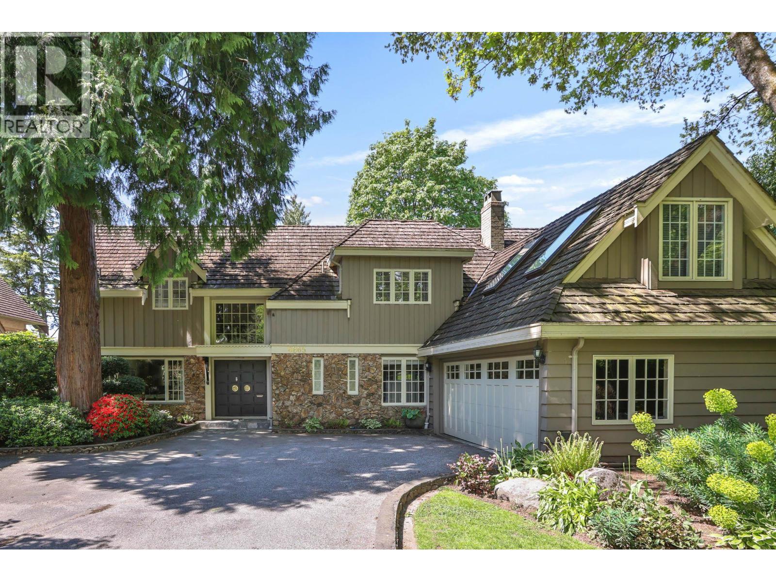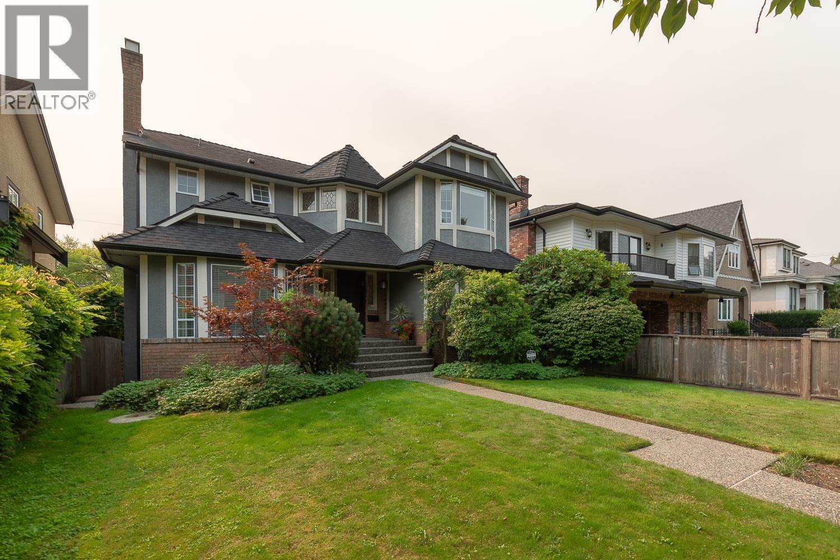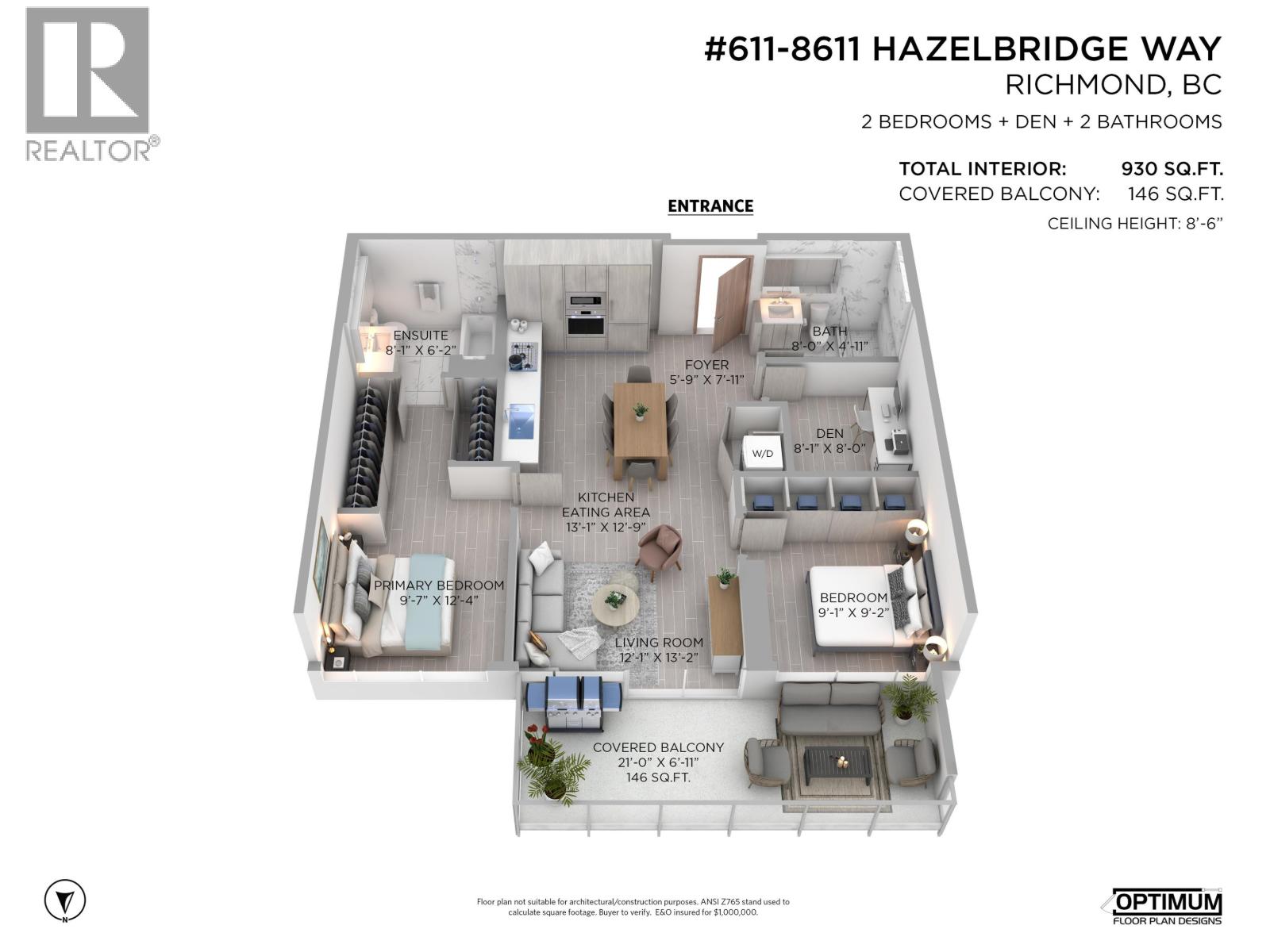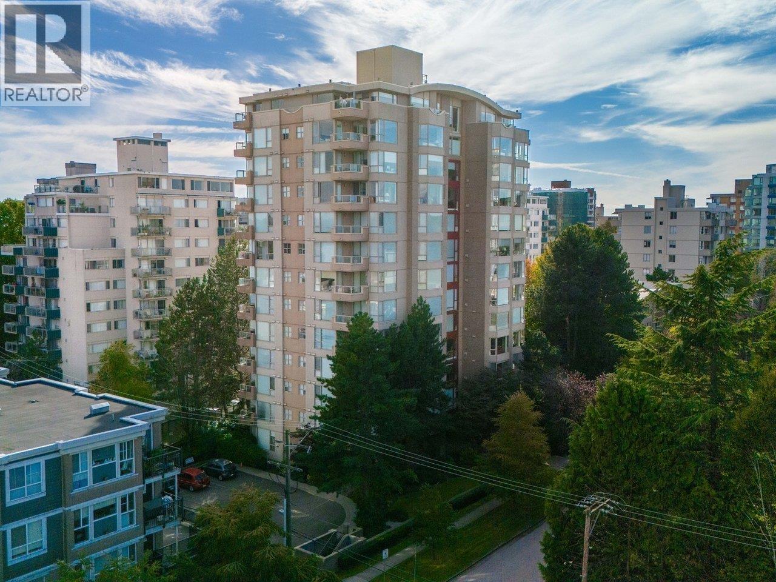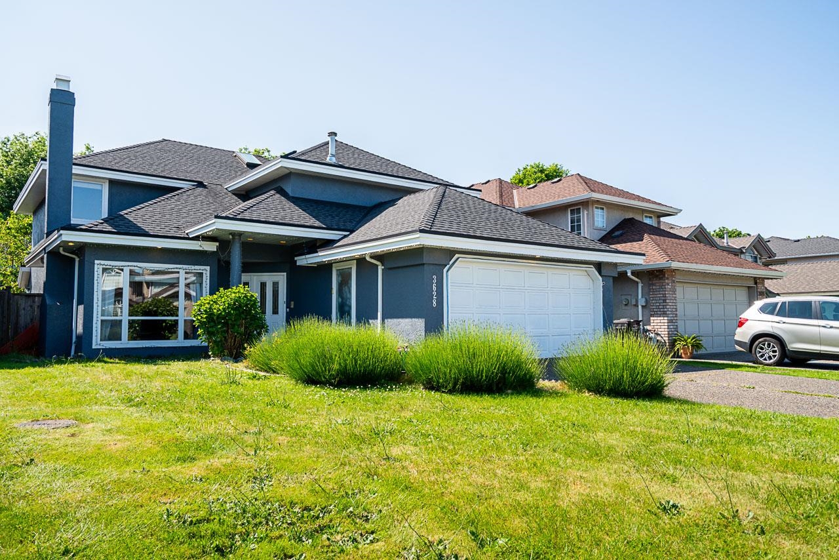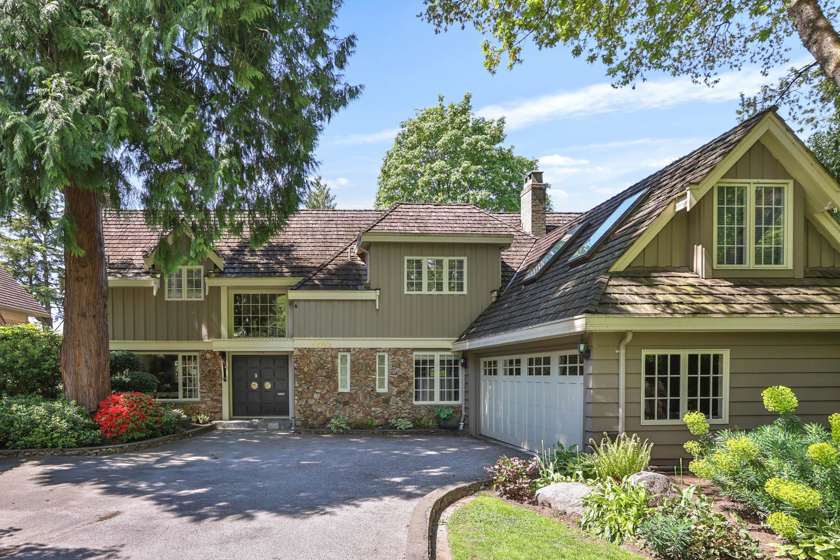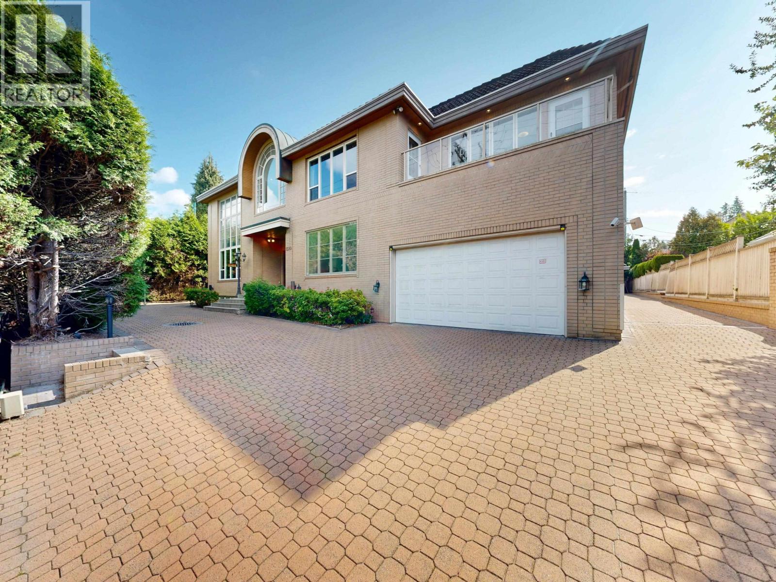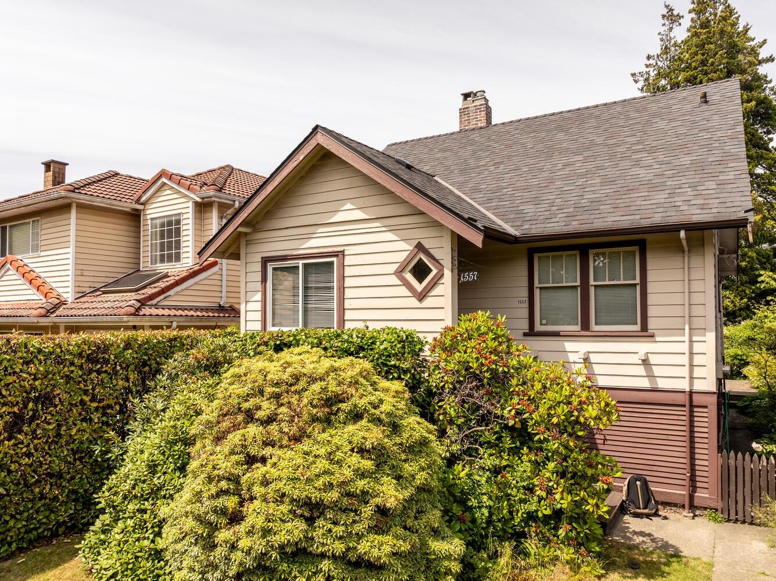
1557 West 68th Avenue
1557 West 68th Avenue
Highlights
Description
- Home value ($/Sqft)$931/Sqft
- Time on Houseful
- Property typeResidential
- Neighbourhood
- CommunityShopping Nearby
- Year built1929
- Mortgage payment
Rare find!WEST of Granville in a SWEET TRANQUIL spot!Walk Score 95.Walker’s Paradise.BEST VALUE WESTSIDE 4BD (2 on main/2 up) 1-BATH 2-level+Basement Home in upscale SW Marine/S.Granville.Clean,cozy & well-cared for home w/ updates.Mainly lot value.3,828 sf ft lot (33X116) w/ pristine yard & backlane on a lovely TREE-LINED street.Enter Arbutus Greenway & Riverview Park just down the road.8-min WALK to Safeway/Starbucks/Subway/Pizza/Dim Sum/Sushi/Pho/Marpole Library.9-min drive to YVR/McArthurGlen Mall/Save On Foods/T&T/Marine Gateway.Short drive to UBC/Oakridge Mall/Richmond Ctr.Upgrades: ROOF/KITCHEN CABINETS/SS APPLIANCES/LAMINATE WOOD FLR/PAINT/HW TANK.Priced at lot value.R1-1 ZONING(up to 4 units)Hold or Build 2 DUPLEXES/Dream Home w/Laneway House.Go https://rem.ax/3ZH4hNx for 3D Tour.
Home overview
- Heat source Forced air, natural gas
- Sewer/ septic Public sewer
- Construction materials
- Foundation
- Roof
- Fencing Fenced
- # parking spaces 1
- Parking desc
- # full baths 1
- # total bathrooms 1.0
- # of above grade bedrooms
- Appliances Washer/dryer, dishwasher, refrigerator, stove
- Community Shopping nearby
- Area Bc
- View No
- Water source Public
- Zoning description R1-1
- Directions 595d83a04d31250a9dac8204770c5d8f
- Lot dimensions 3828.0
- Lot size (acres) 0.09
- Basement information Partially finished
- Building size 1906.0
- Mls® # R3046496
- Property sub type Single family residence
- Status Active
- Virtual tour
- Tax year 2025
- Bedroom 5.588m X 2.769m
Level: Above - Bedroom 5.131m X 3.15m
Level: Above - Storage 0.914m X 1.905m
Level: Above - Workshop 7.061m X 3.962m
Level: Basement - Recreation room 5.69m X 3.2m
Level: Basement - Storage 1.016m X 2.743m
Level: Basement - Laundry 5.258m X 2.692m
Level: Basement - Patio 2.997m X 4.216m
Level: Main - Living room 4.191m X 3.81m
Level: Main - Bedroom 2.87m X 3.124m
Level: Main - Bedroom 3.073m X 3.099m
Level: Main - Foyer 1.499m X 3.023m
Level: Main - Patio 2.311m X 2.54m
Level: Main - Dining room 1.727m X 2.616m
Level: Main - Kitchen 3.404m X 2.972m
Level: Main
- Listing type identifier Idx

$-4,733
/ Month


