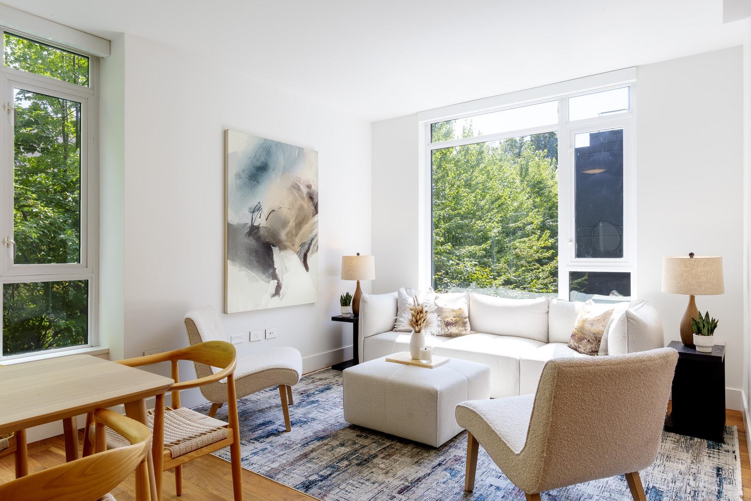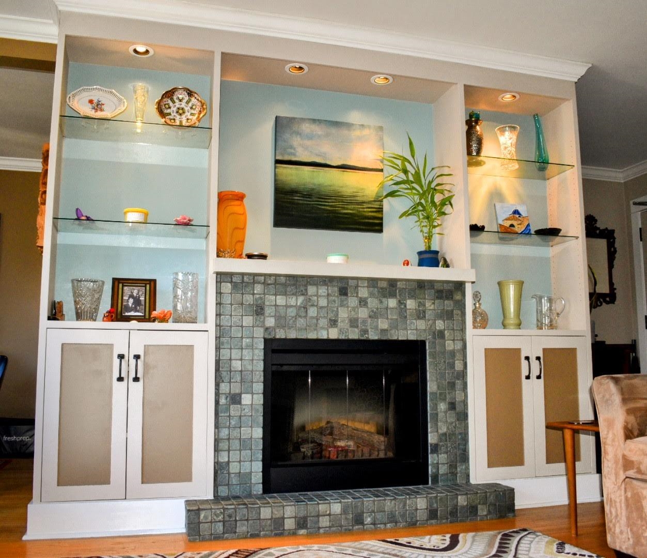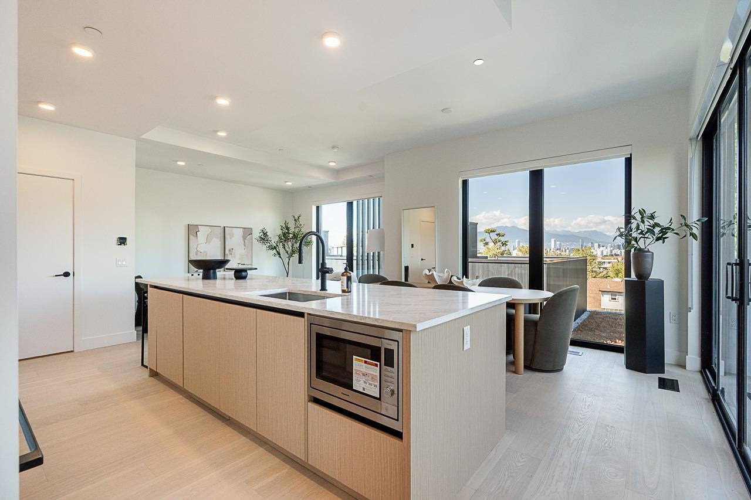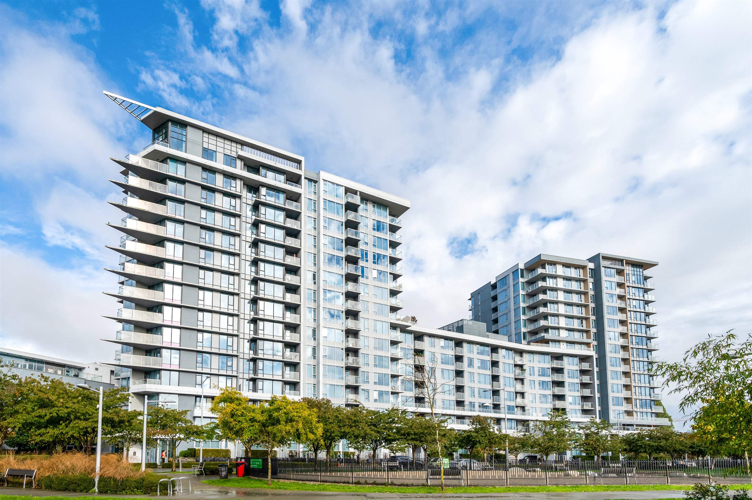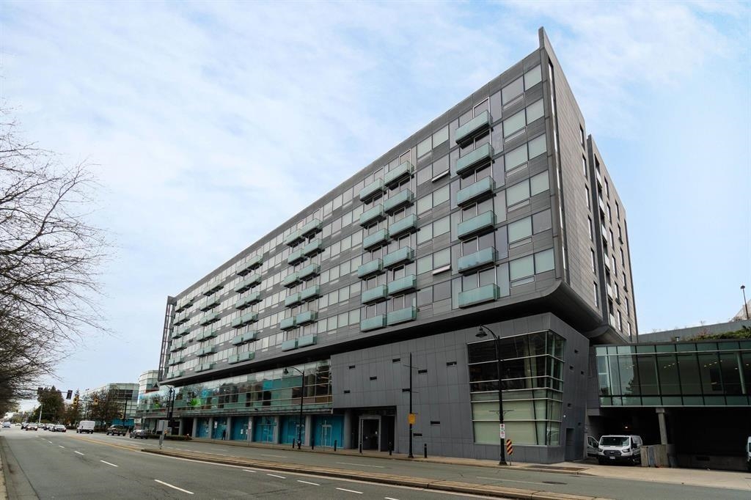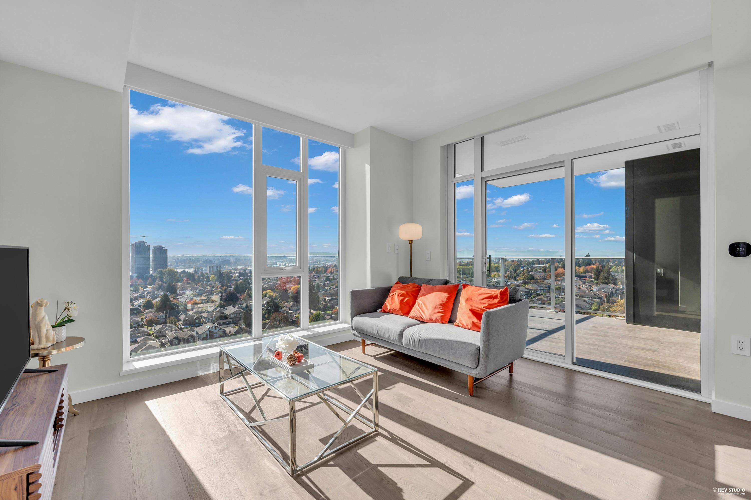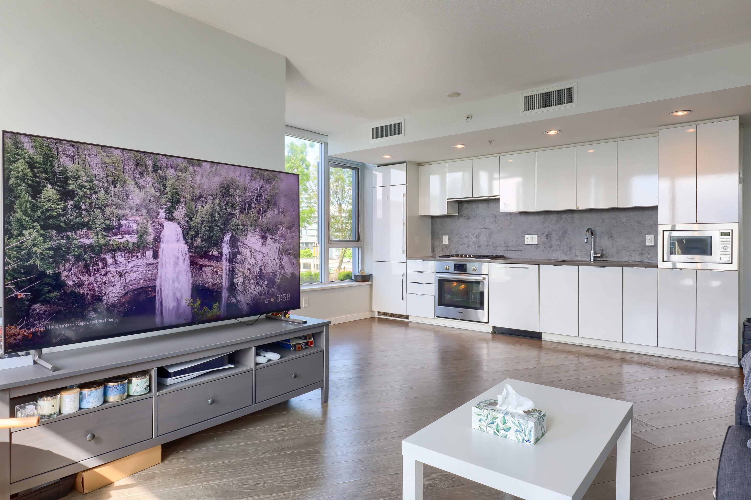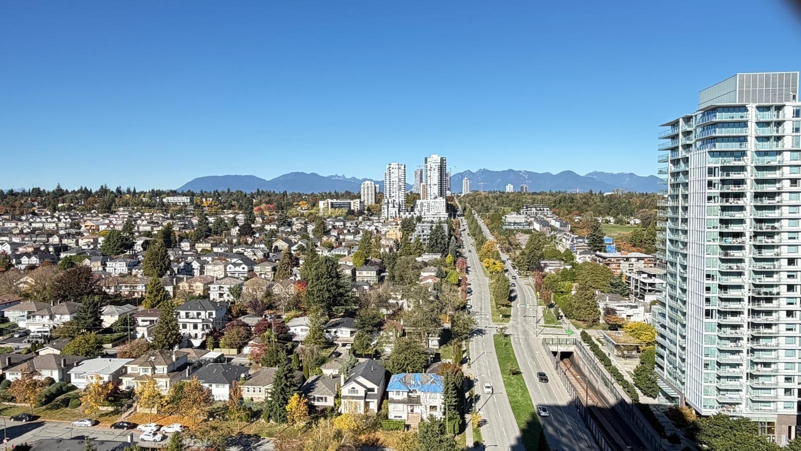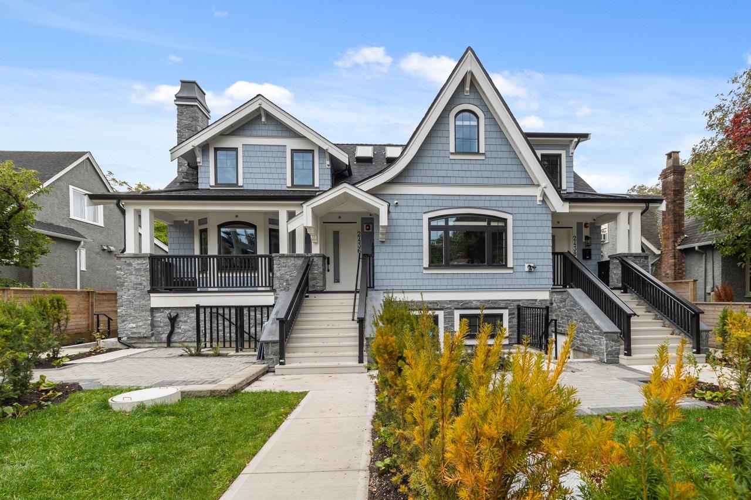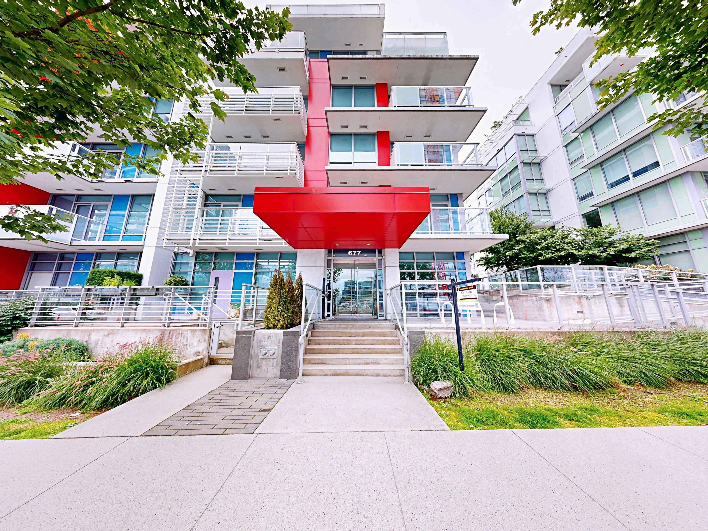Select your Favourite features
- Houseful
- BC
- Vancouver
- Kerrisdale
- 1561 West 57th Avenue #801
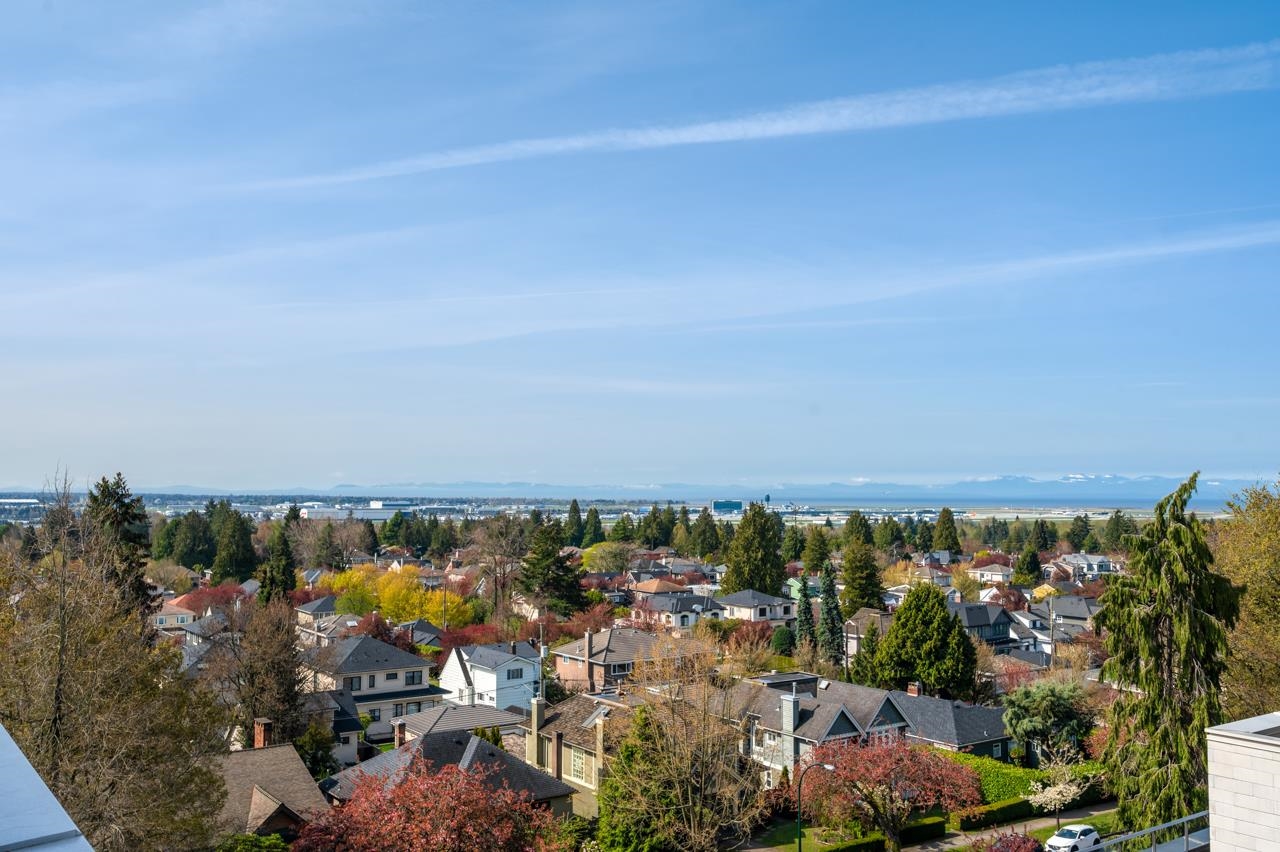
1561 West 57th Avenue #801
For Sale
247 Days
$1,495,000
2 beds
1 baths
903 Sqft
1561 West 57th Avenue #801
For Sale
247 Days
$1,495,000
2 beds
1 baths
903 Sqft
Highlights
Description
- Home value ($/Sqft)$1,656/Sqft
- Time on Houseful
- Property typeResidential
- Neighbourhood
- CommunityShopping Nearby
- Median school Score
- Year built2019
- Mortgage payment
Gorgeous Upper Unit of the prestigious Shannon complex - Secluded behind heritage stone walls, mature trees and generous setbacks, elegant new residences and contemporary amenities intermingle with the heritage precincts. Thoughtfully connected via cobblestoned lanes, pathways and formal gardens with parks, ponds and unique places. This unit features functional plan, top of the line Gaggenau appliances, and a Huge Private Patio providing unobstructed water, mountain and city views.Two Side by Side parking stalls and one Oversized storage locker. Spa-like ensuite w/heated floors in Masterbed + other luxury features including A/C, elegant & extra wide plank flooring. Central location & very peaceful setting. Great schools nearby, Maple Grove Elementary and Magee Secondary.
MLS®#R2951440 updated 7 months ago.
Houseful checked MLS® for data 7 months ago.
Home overview
Amenities / Utilities
- Heat source Geothermal, heat pump, radiant
- Sewer/ septic Public sewer, sanitary sewer
Exterior
- # total stories 4.0
- Construction materials
- Foundation
- Roof
- # parking spaces 2
- Parking desc
Interior
- # full baths 1
- # total bathrooms 1.0
- # of above grade bedrooms
- Appliances Washer/dryer, dishwasher, refrigerator, cooktop, microwave
Location
- Community Shopping nearby
- Area Bc
- Subdivision
- View Yes
- Water source Public
- Zoning description Cd-1
Overview
- Lot size (acres) 0.0
- Basement information None
- Building size 903.0
- Mls® # R2951440
- Property sub type Apartment
- Status Active
- Tax year 2024
Rooms Information
metric
- Primary bedroom 3.658m X 3.353m
Level: Main - Den 2.438m X 1.829m
Level: Main - Living room 2.591m X 3.556m
Level: Main - Kitchen 2.743m X 2.438m
Level: Main - Dining room 2.743m X 1.829m
Level: Main - Bedroom 3.048m X 3.048m
Level: Main
SOA_HOUSEKEEPING_ATTRS
- Listing type identifier Idx

Lock your rate with RBC pre-approval
Mortgage rate is for illustrative purposes only. Please check RBC.com/mortgages for the current mortgage rates
$-3,987
/ Month25 Years fixed, 20% down payment, % interest
$
$
$
%
$
%

Schedule a viewing
No obligation or purchase necessary, cancel at any time

