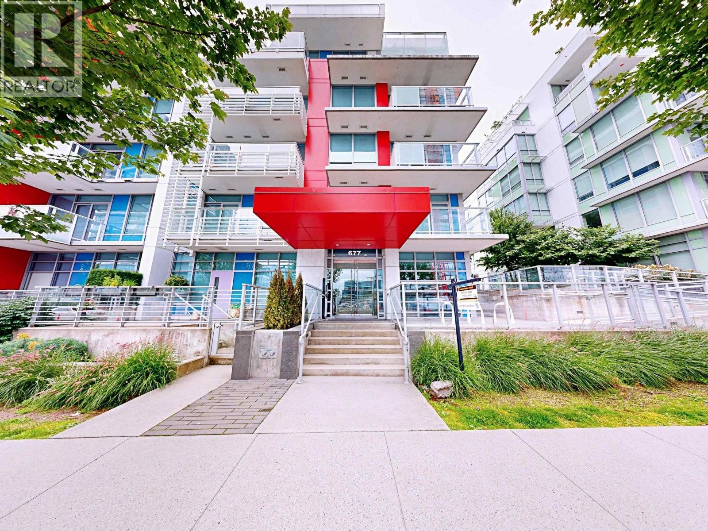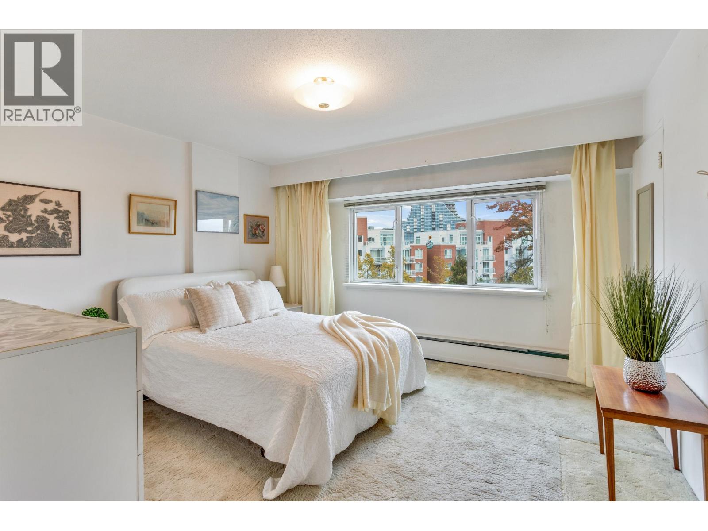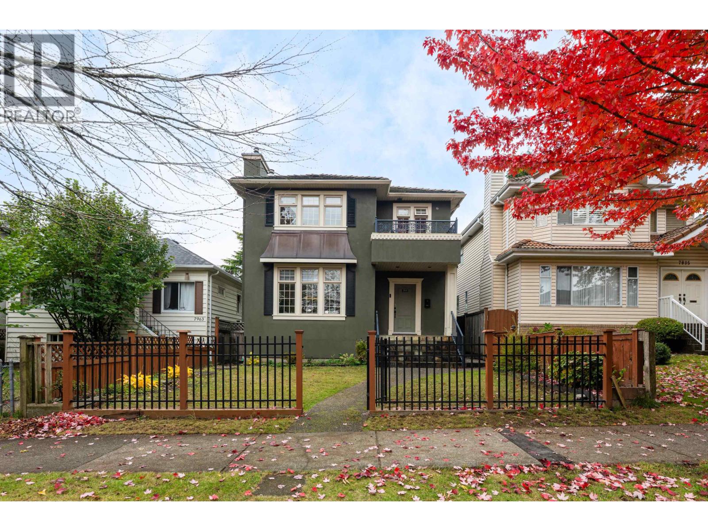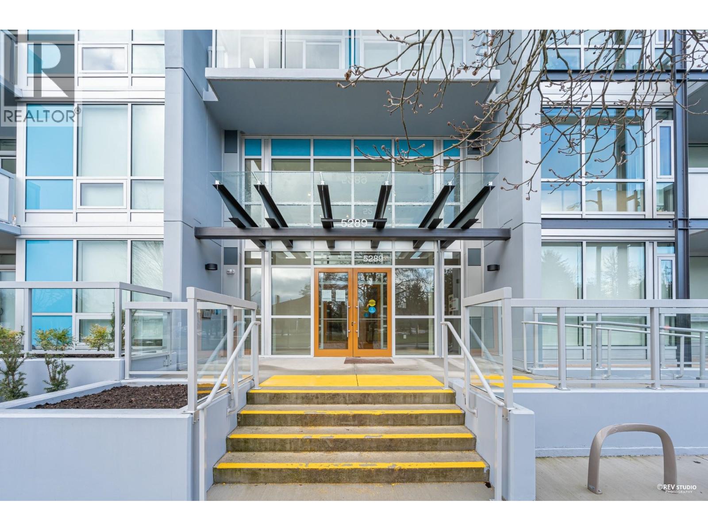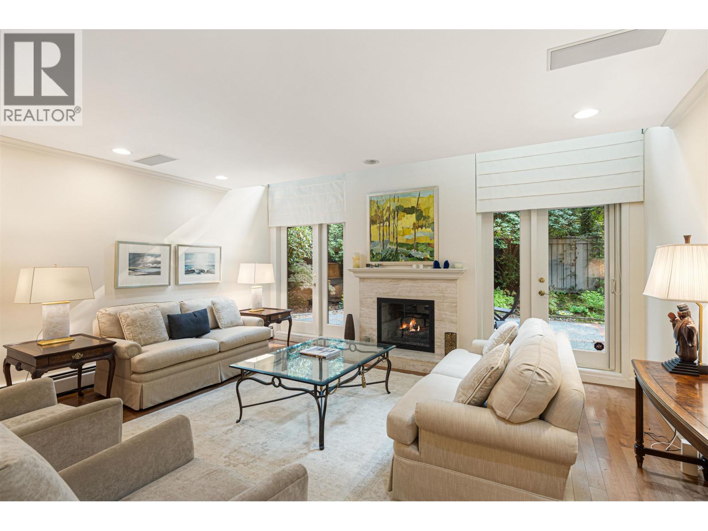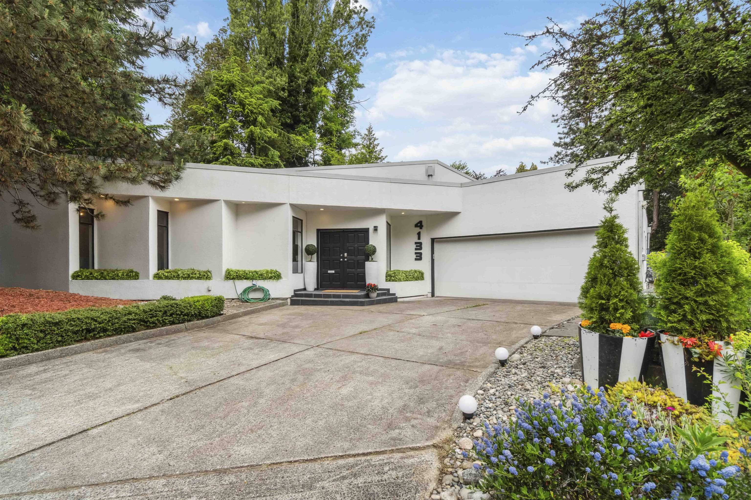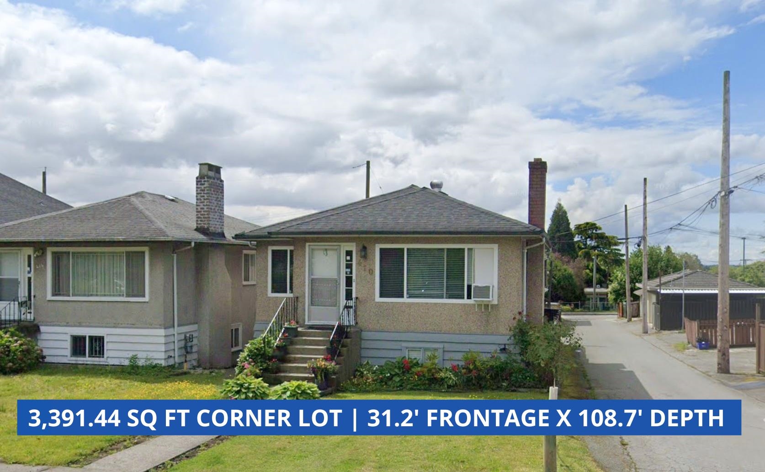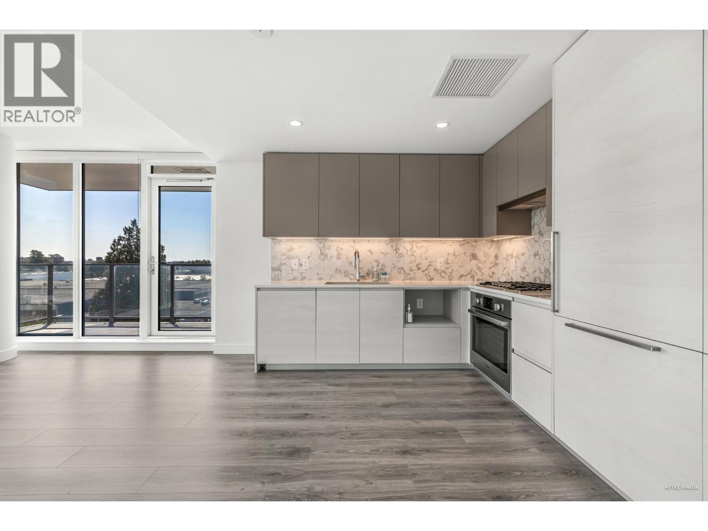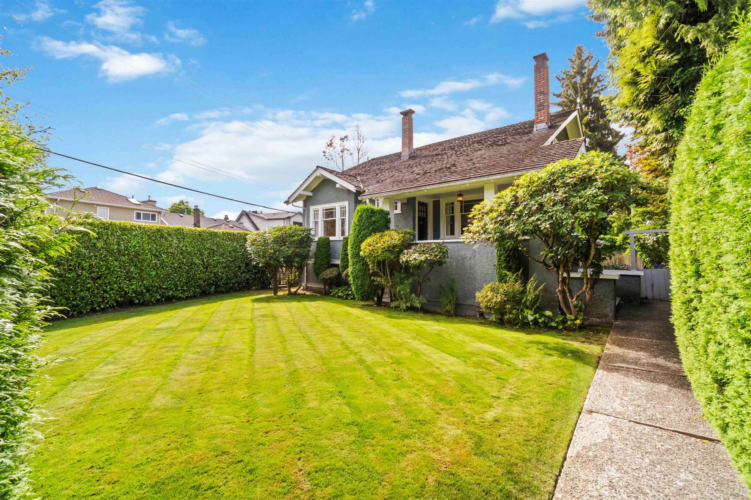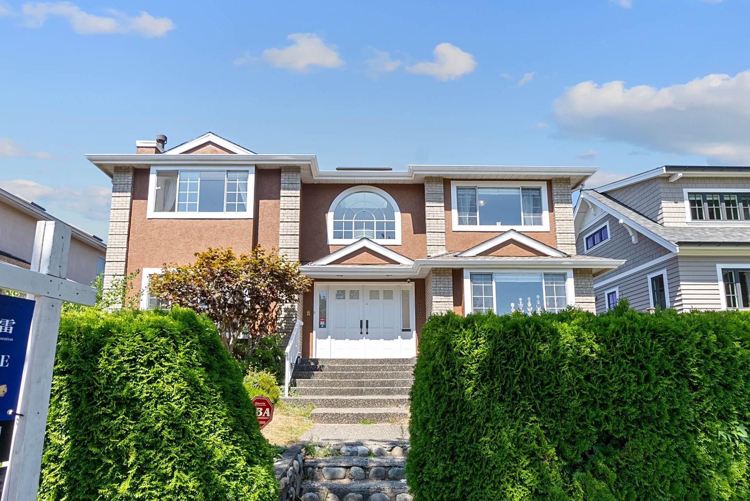
1563 West 59th Avenue
1563 West 59th Avenue
Highlights
Description
- Home value ($/Sqft)$974/Sqft
- Time on Houseful
- Property typeResidential
- Neighbourhood
- CommunityShopping Nearby
- Median school Score
- Year built1990
- Mortgage payment
Welcome to this meticulously maintained, over 3,450sf family home, ideally situated on the high side of a quiet street in Vancouver's prestigious South Granville neighborhood. This elegant residence boasts 6beds & 5baths, offering refined comfort & a practical design. The heart of the home is a beautifully updated gourmet kitchen (2018), featuring top-of-the-line Wolf, Dacor, & Bosch appliances, complemented by granite countertops & luxury vinyl plank flooring installed in the same year. Comfort is ensured w/ AC, while the spa-like primary ensuite & steam bath provide a luxurious retreat. Additional features include custom built-in furniture in the den, expensive drapes, & a large 3-car garage. School catchment: Dr RE McKechnie Elem & Magee 2ndary.
Home overview
- Heat source Hot water, radiant
- Sewer/ septic Community, sanitary sewer
- Construction materials
- Foundation
- Roof
- Fencing Fenced
- # parking spaces 3
- Parking desc
- # full baths 4
- # half baths 1
- # total bathrooms 5.0
- # of above grade bedrooms
- Appliances Washer/dryer, dishwasher, refrigerator, stove
- Community Shopping nearby
- Area Bc
- View No
- Water source Public
- Zoning description Rs-1
- Directions 7714a59c38d033d7855400971506fb89
- Lot dimensions 5600.0
- Lot size (acres) 0.13
- Basement information Crawl space, finished, exterior entry
- Building size 3458.0
- Mls® # R3029446
- Property sub type Single family residence
- Status Active
- Virtual tour
- Tax year 2025
- Walk-in closet 1.778m X 1.524m
Level: Above - Primary bedroom 5.105m X 4.521m
Level: Above - Bedroom 3.099m X 3.302m
Level: Above - Bedroom 3.861m X 3.658m
Level: Above - Bedroom 3.277m X 3.658m
Level: Above - Bedroom 3.785m X 3.429m
Level: Basement - Bedroom 2.997m X 3.353m
Level: Basement - Kitchen 3.734m X 3.581m
Level: Basement - Family room 5.258m X 3.708m
Level: Main - Foyer 3.2m X 3.708m
Level: Main - Dining room 3.454m X 3.835m
Level: Main - Office 3.886m X 3.708m
Level: Main - Laundry 2.21m X 3.708m
Level: Main - Kitchen 3.454m X 4.547m
Level: Main - Living room 7.874m X 4.496m
Level: Main
- Listing type identifier Idx

$-8,984
/ Month



