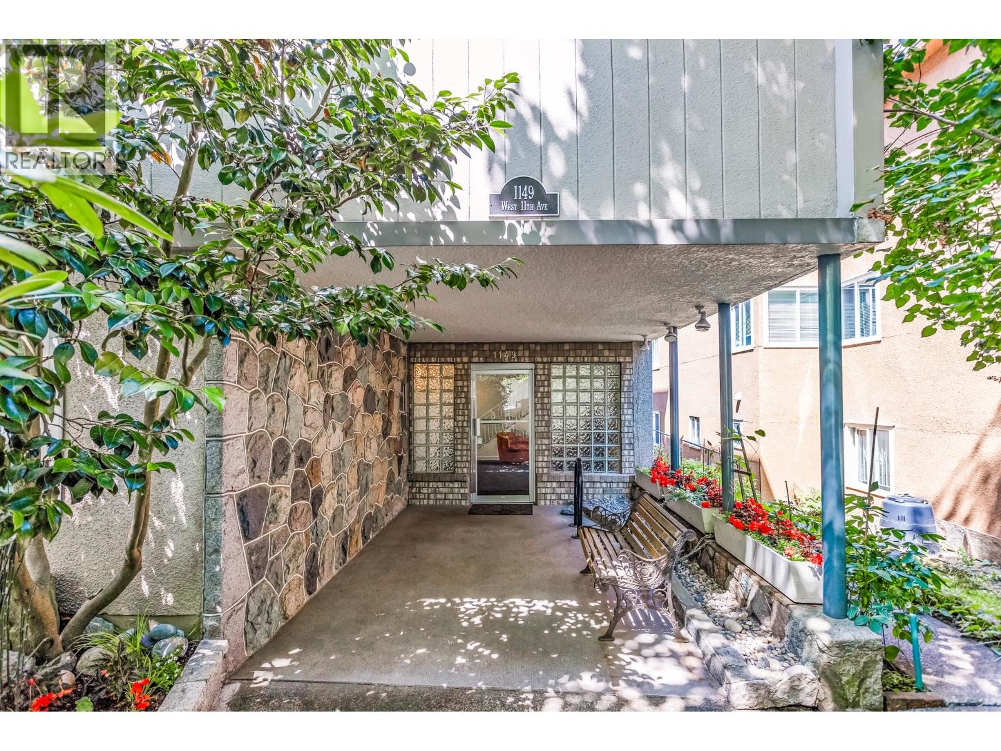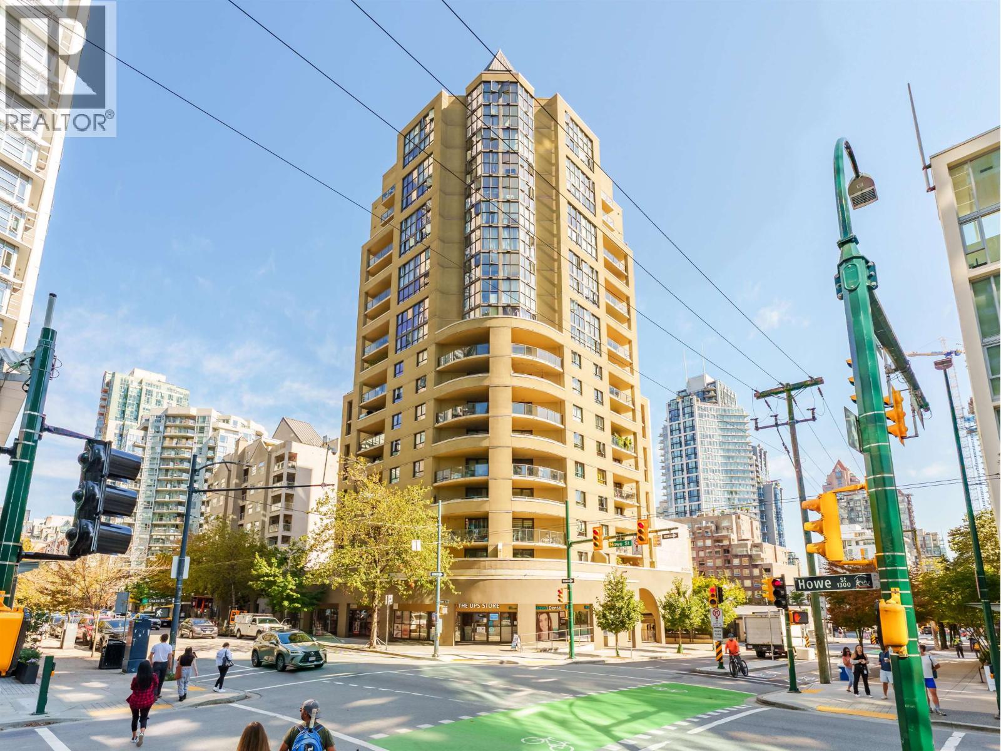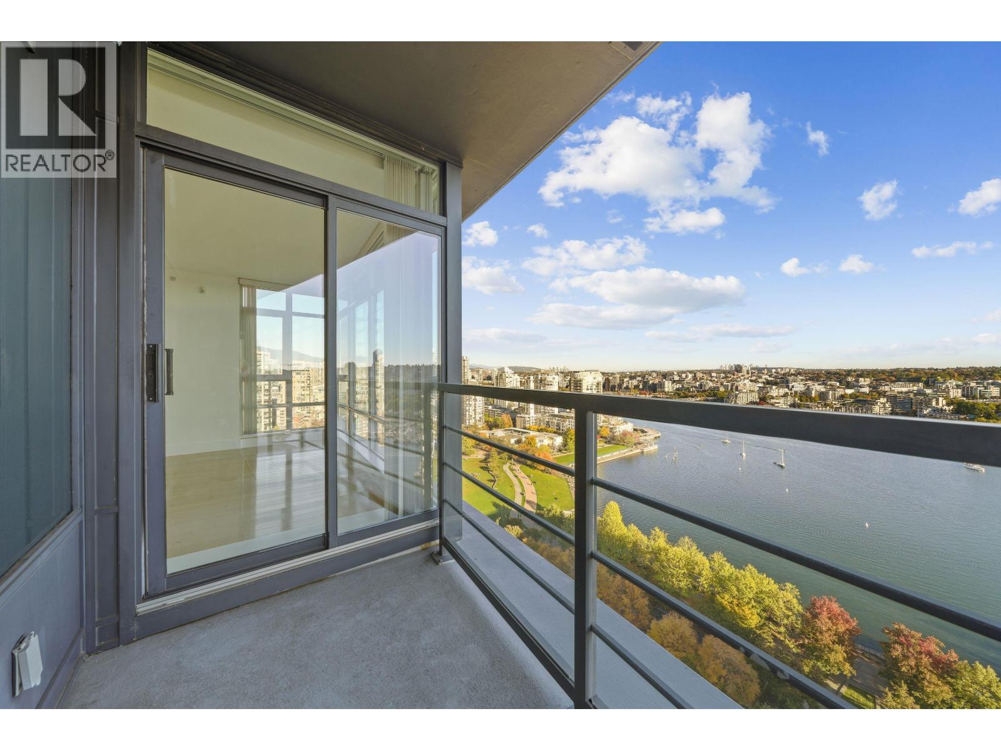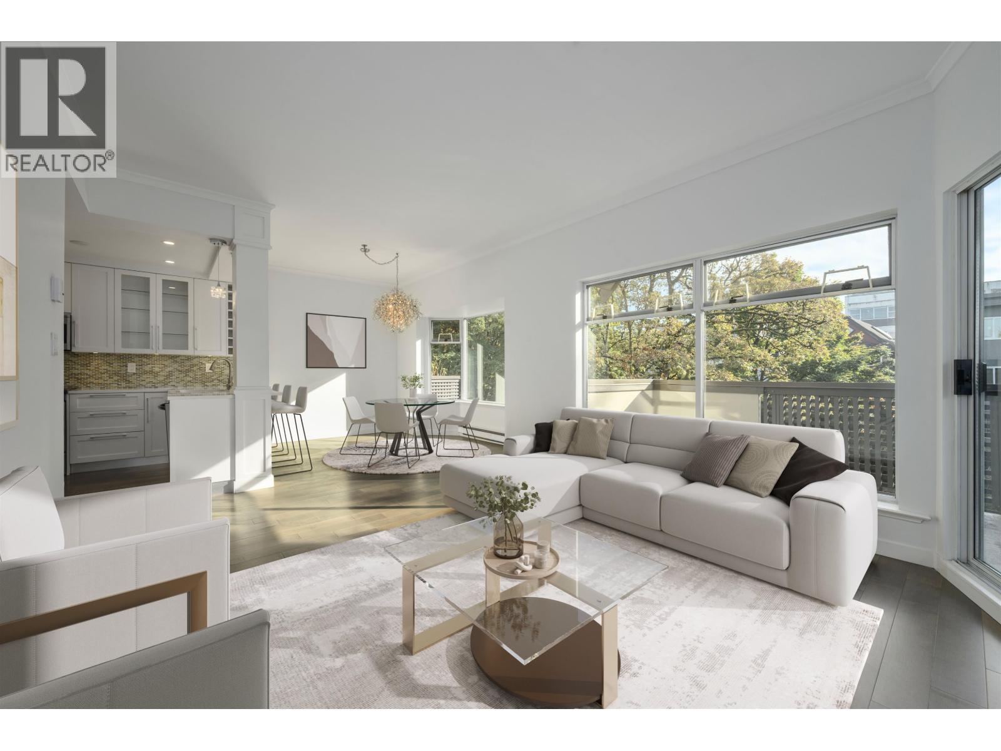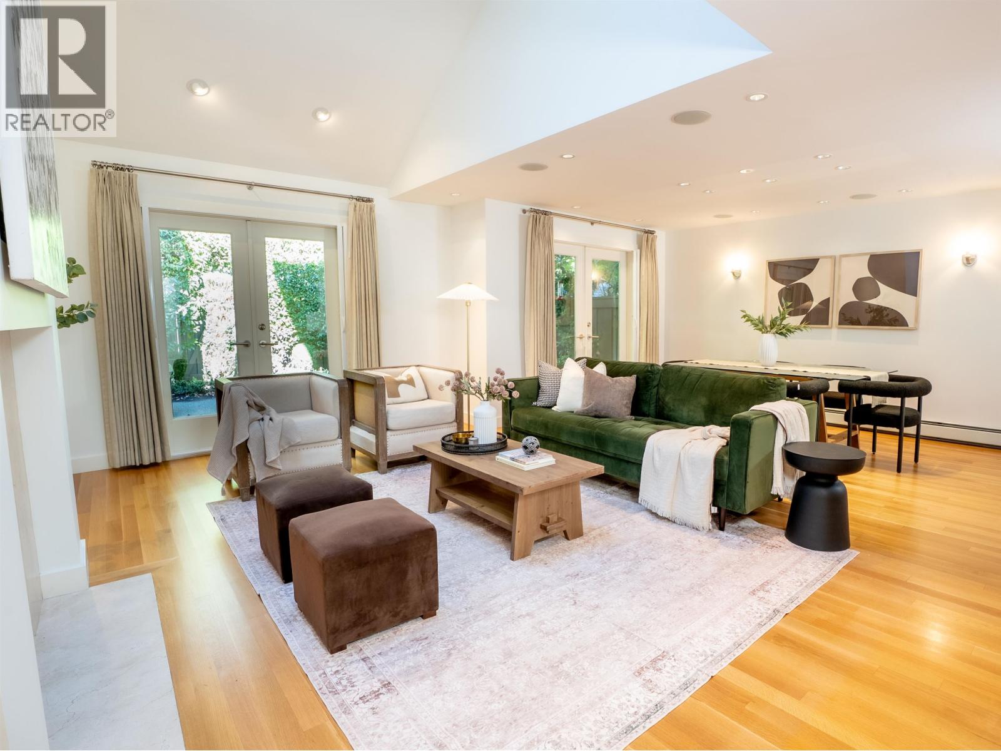- Houseful
- BC
- Vancouver
- Shaughnessy
- 1564 West 26th Avenue
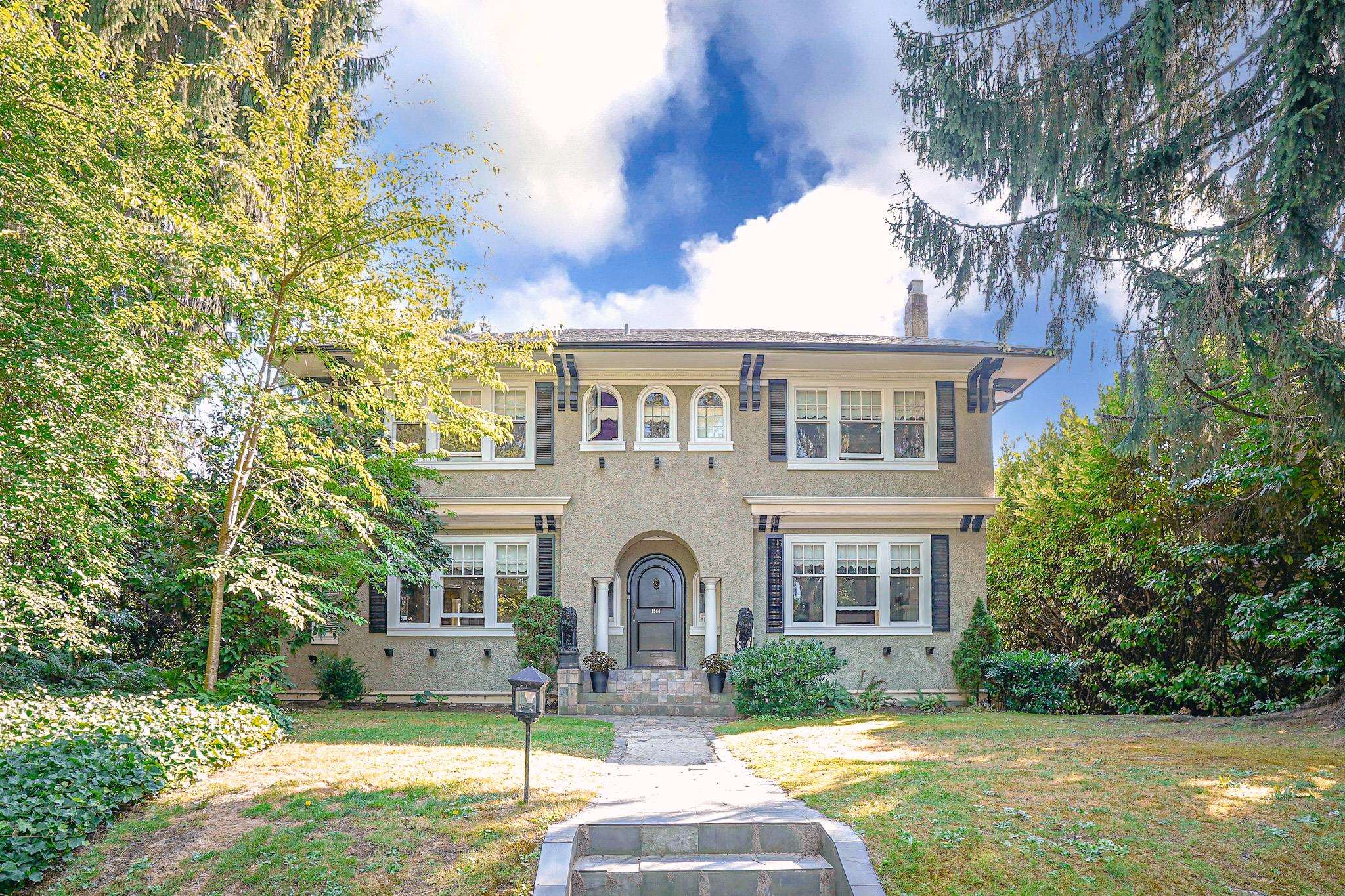
Highlights
Description
- Home value ($/Sqft)$1,029/Sqft
- Time on Houseful
- Property typeResidential
- Neighbourhood
- CommunityShopping Nearby
- Median school Score
- Year built1925
- Mortgage payment
WOW! Just steps from York House and Little Flower Academy, and minutes to the Arbutus Club! This century-old Georgian beauty sits proudly on a flat 70 x 125 lot, offering nearly 4,000 sq ft of living space. Elegant formal rooms, a sun-filled south-facing family room, 5 generous bedrooms upstairs, plus a lower level with separate entry, all combine heritage charm with modern comfort. Outside, enjoy a heated pool, BBQ area, & park-like garden. Imagine the future! Whether you choose to enjoy the historic character today or create a custom estate, this is a once-in-a-lifetime Shaughnessy opportunity! Open house: Oct 11(sat), 2-4pm.
MLS®#R3044225 updated 1 week ago.
Houseful checked MLS® for data 1 week ago.
Home overview
Amenities / Utilities
- Heat source Hot water, natural gas
- Sewer/ septic Public sewer, sanitary sewer, storm sewer
Exterior
- Construction materials
- Foundation
- Roof
- Fencing Fenced
- # parking spaces 2
- Parking desc
Interior
- # full baths 2
- # half baths 2
- # total bathrooms 4.0
- # of above grade bedrooms
- Appliances Washer/dryer, dishwasher, refrigerator, stove
Location
- Community Shopping nearby
- Area Bc
- View Yes
- Water source Public
- Zoning description R1-1
- Directions 4ca437d62386b82f0393c55fe0b811f4
Lot/ Land Details
- Lot dimensions 8750.0
Overview
- Lot size (acres) 0.2
- Basement information Partially finished, exterior entry
- Building size 3877.0
- Mls® # R3044225
- Property sub type Single family residence
- Status Active
- Tax year 2025
Rooms Information
metric
- Primary bedroom 4.648m X 4.724m
Level: Above - Bedroom 4.902m X 4.75m
Level: Above - Bedroom 3.099m X 3.81m
Level: Above - Bedroom 4.597m X 3.988m
Level: Above - Bedroom 3.073m X 4.724m
Level: Above - Recreation room 7.214m X 5.893m
Level: Basement - Workshop 7.62m X 4.623m
Level: Basement - Storage 4.013m X 1.829m
Level: Basement - Kitchen 3.505m X 4.851m
Level: Main - Foyer 6.756m X 4.394m
Level: Main - Study 3.226m X 3.556m
Level: Main - Laundry 2.464m X 2.464m
Level: Main - Dining room 4.013m X 4.597m
Level: Main - Living room 7.544m X 4.953m
Level: Main - Family room 4.343m X 7.722m
Level: Main
SOA_HOUSEKEEPING_ATTRS
- Listing type identifier Idx

Lock your rate with RBC pre-approval
Mortgage rate is for illustrative purposes only. Please check RBC.com/mortgages for the current mortgage rates
$-10,640
/ Month25 Years fixed, 20% down payment, % interest
$
$
$
%
$
%

Schedule a viewing
No obligation or purchase necessary, cancel at any time
Nearby Homes
Real estate & homes for sale nearby

