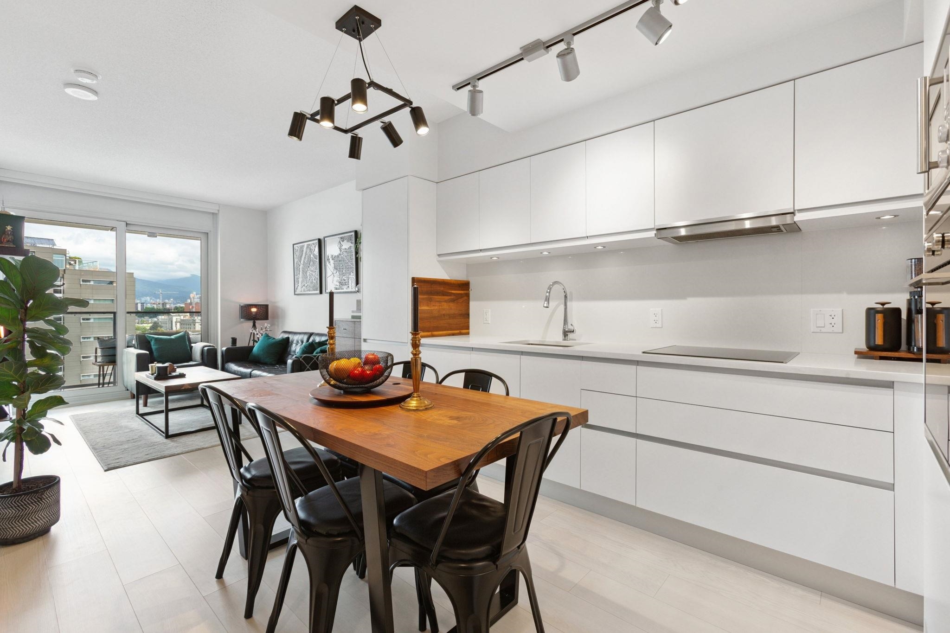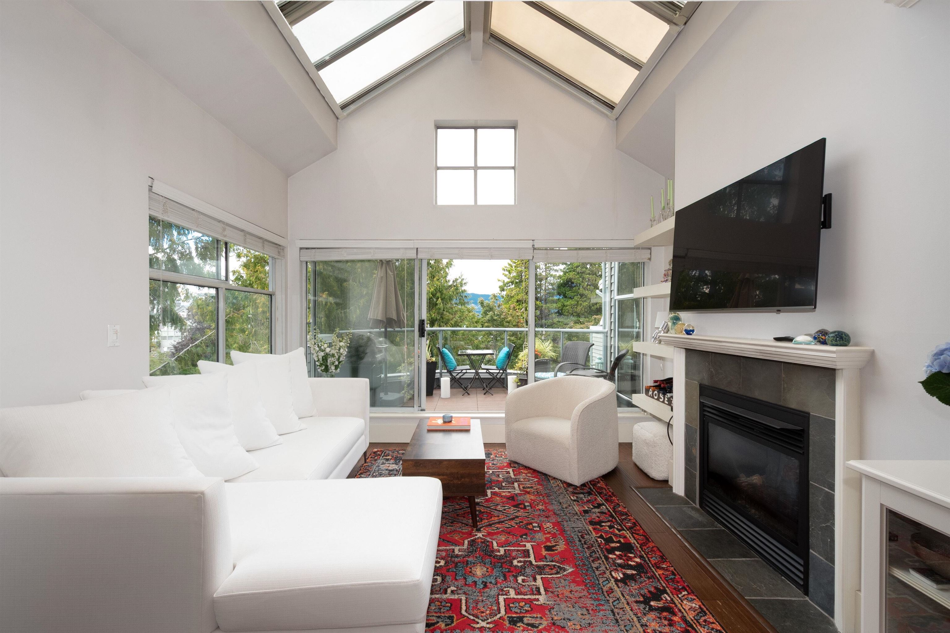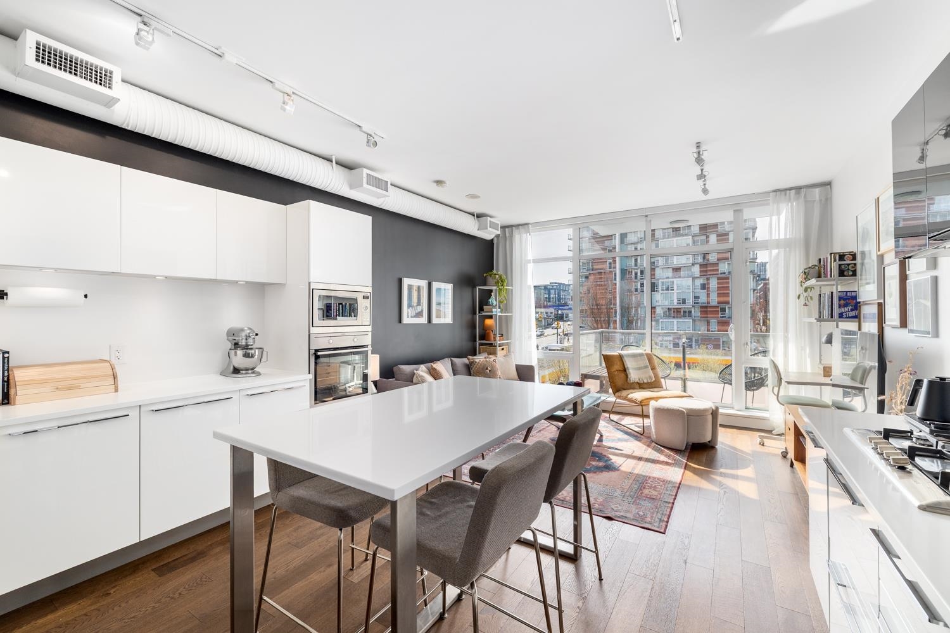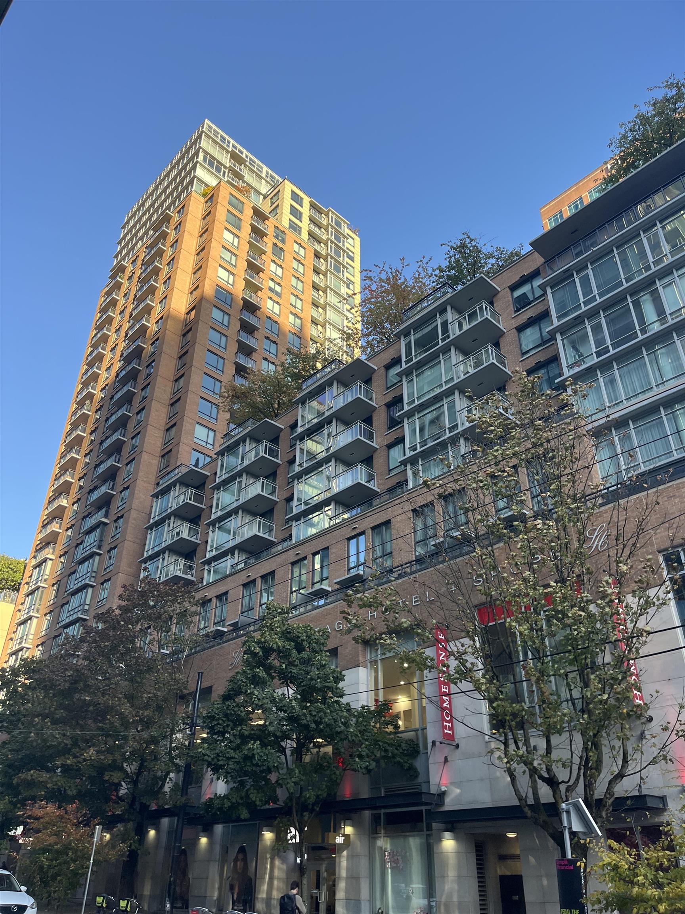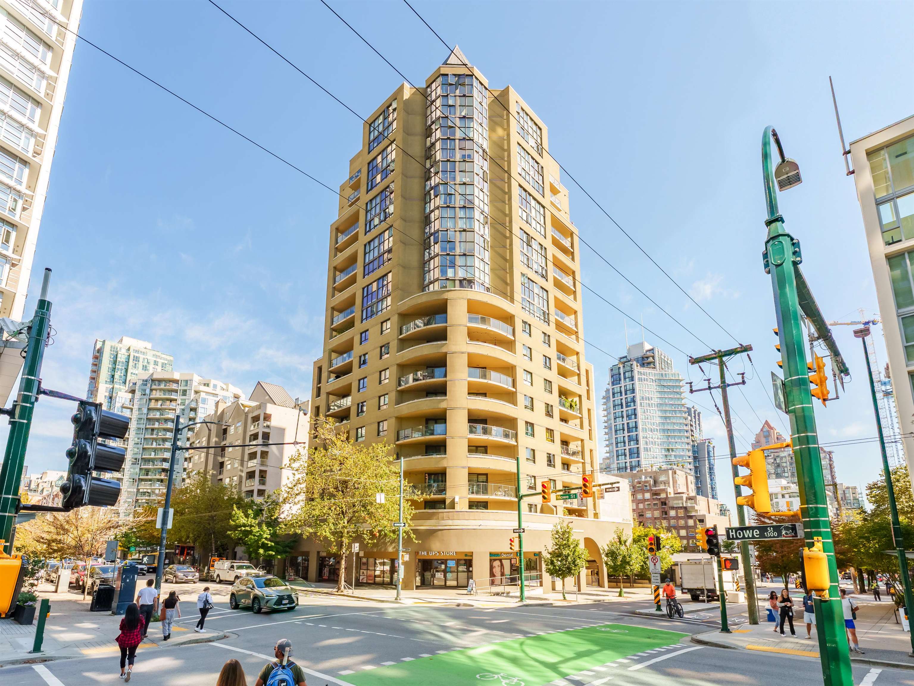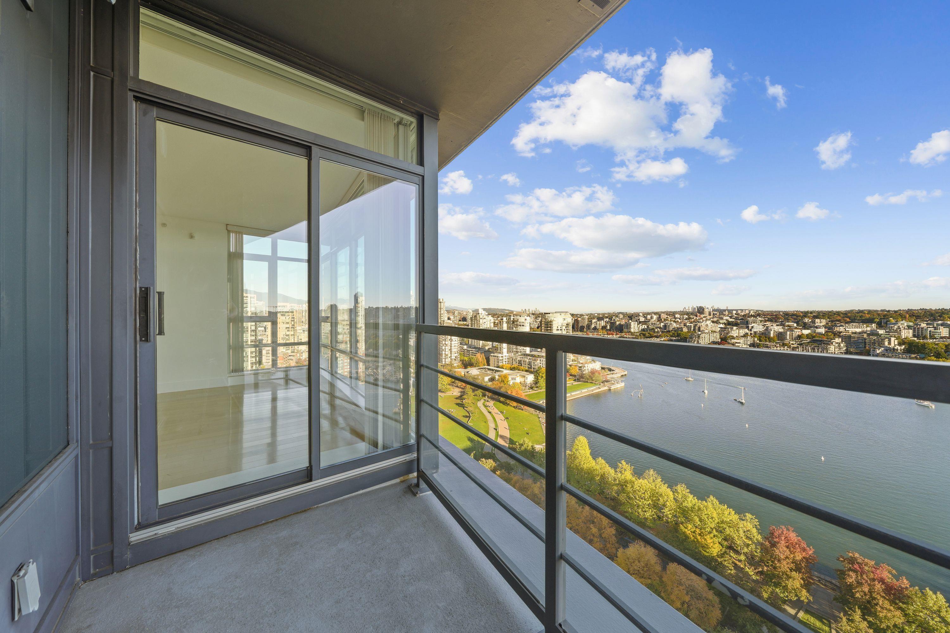Select your Favourite features
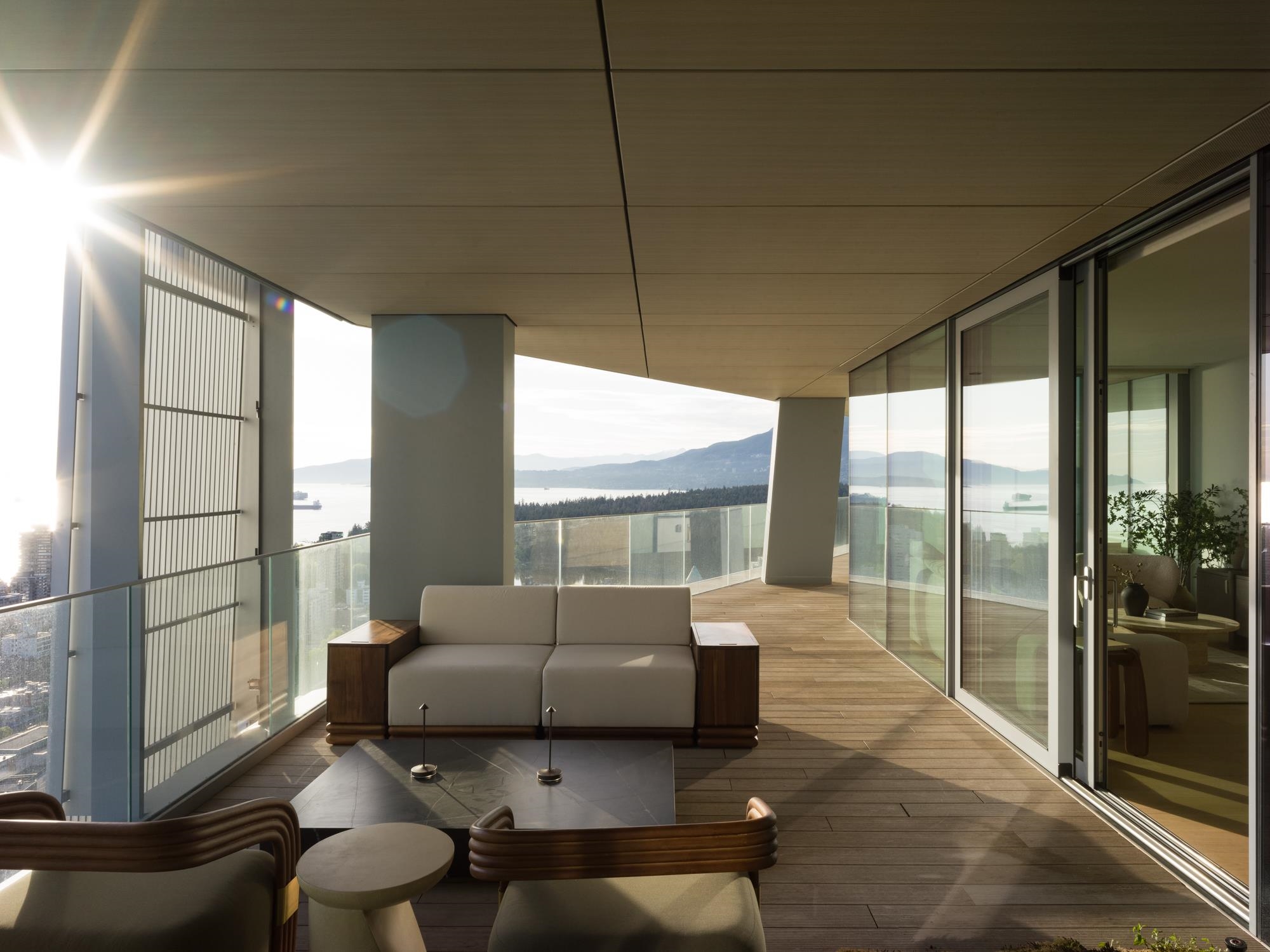
1568 Alberni St #3902
For Sale
167 Days
$13,500,000 $1.5M
$11,998,000
3 beds
4 baths
3,008 Sqft
1568 Alberni St #3902
For Sale
167 Days
$13,500,000 $1.5M
$11,998,000
3 beds
4 baths
3,008 Sqft
Highlights
Description
- Home value ($/Sqft)$3,989/Sqft
- Time on Houseful
- Property typeResidential
- Neighbourhood
- CommunityShopping Nearby
- Median school Score
- Year built2022
- Mortgage payment
A landmark in Vancouver’s architectural landscape, Alberni by Kengo Kuma developed by Westbank is a sculptural expression of West Coast luxury. This half-floor sub-penthouse offers seamless indoor/outdoor living with panoramic views of the English Bay, the North Shore mountains and Stanley Park. A sculpted kitchen anchors the open plan with large principal rooms, 3 bedrooms plus office and flex, framed by floor-to-ceiling glazing and lift-and-slide doors. The expansive south facing terrace features an outdoor bath for sunset views. The primary suite includes a private balcony, dressing room, and very well appointed bath overlooking Coal Harbour. A rare offering where design and setting exist in perfect harmony.
MLS®#R2999771 updated 1 month ago.
Houseful checked MLS® for data 1 month ago.
Home overview
Amenities / Utilities
- Heat source Forced air
- Sewer/ septic Public sewer, sanitary sewer
Exterior
- # total stories 43.0
- Construction materials
- Foundation
- Roof
- Parking desc
Interior
- # full baths 4
- # total bathrooms 4.0
- # of above grade bedrooms
- Appliances Washer/dryer, dishwasher, refrigerator, stove
Location
- Community Shopping nearby
- Area Bc
- Subdivision
- View Yes
- Water source Public
- Zoning description Cd-1
- Directions E5d797624a1f867be78e975ca8e74f90
Overview
- Basement information None
- Building size 3008.0
- Mls® # R2999771
- Property sub type Apartment
- Status Active
- Tax year 2024
Rooms Information
metric
- Dining room 3.15m X 4.623m
Level: Main - Storage 1.829m X 1.88m
Level: Main - Laundry 1.626m X 2.057m
Level: Main - Bedroom 3.734m X 4.369m
Level: Main - Den 2.718m X 3.023m
Level: Main - Family room 3.251m X 4.75m
Level: Main - Dining room 1.321m X 4.013m
Level: Main - Kitchen 4.089m X 6.934m
Level: Main - Walk-in closet 1.702m X 2.261m
Level: Main - Foyer 2.692m X 5.131m
Level: Main - Walk-in closet 1.651m X 1.829m
Level: Main - Bedroom 2.134m X 2.438m
Level: Main - Bedroom 3.023m X 3.48m
Level: Main - Primary bedroom 4.851m X 4.902m
Level: Main - Living room 4.039m X 7.087m
Level: Main
SOA_HOUSEKEEPING_ATTRS
- Listing type identifier Idx

Lock your rate with RBC pre-approval
Mortgage rate is for illustrative purposes only. Please check RBC.com/mortgages for the current mortgage rates
$-31,995
/ Month25 Years fixed, 20% down payment, % interest
$
$
$
%
$
%

Schedule a viewing
No obligation or purchase necessary, cancel at any time
Nearby Homes
Real estate & homes for sale nearby

