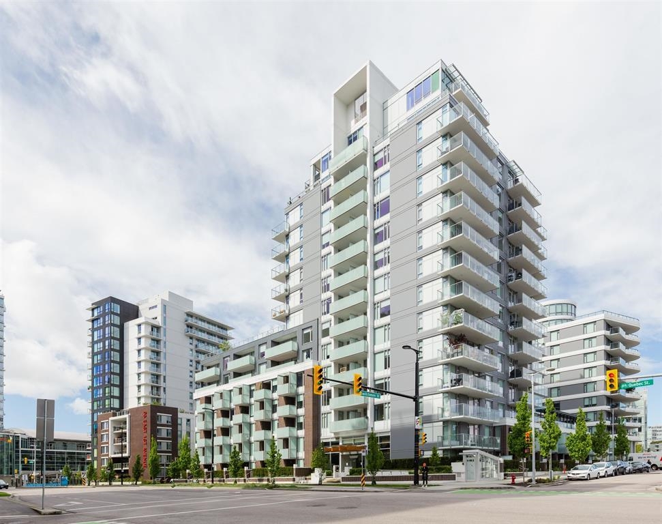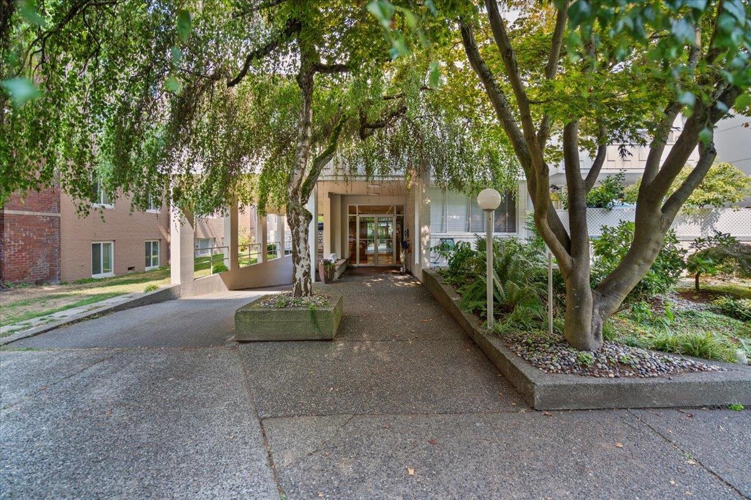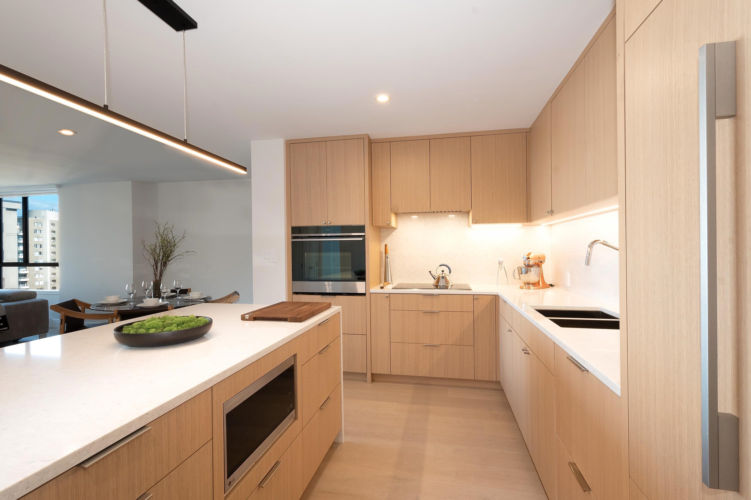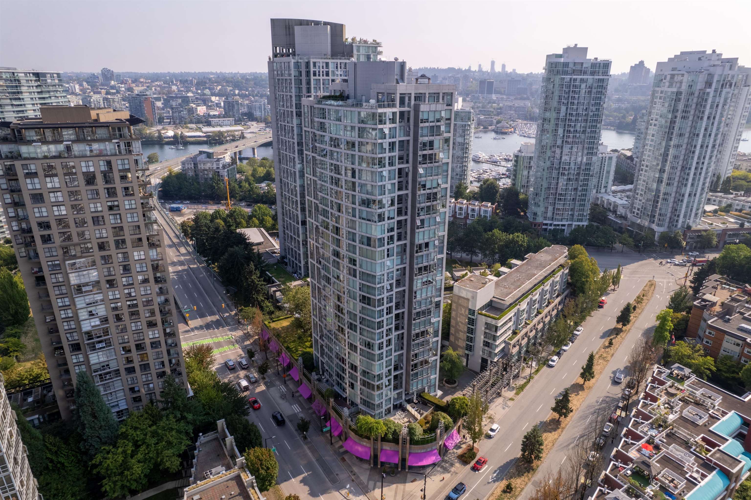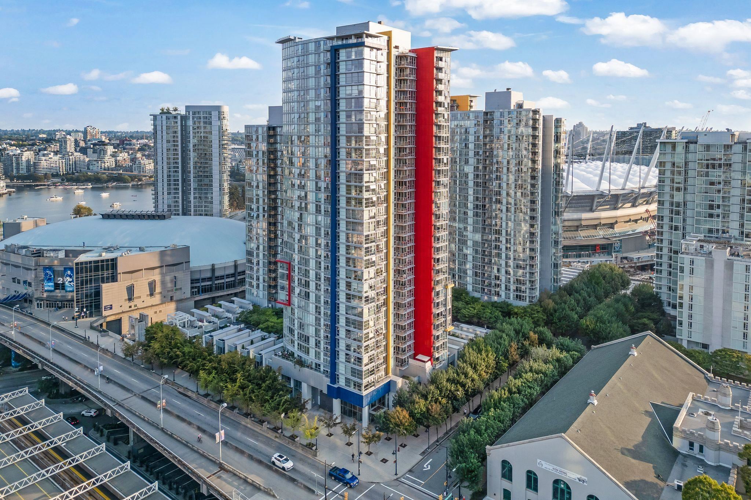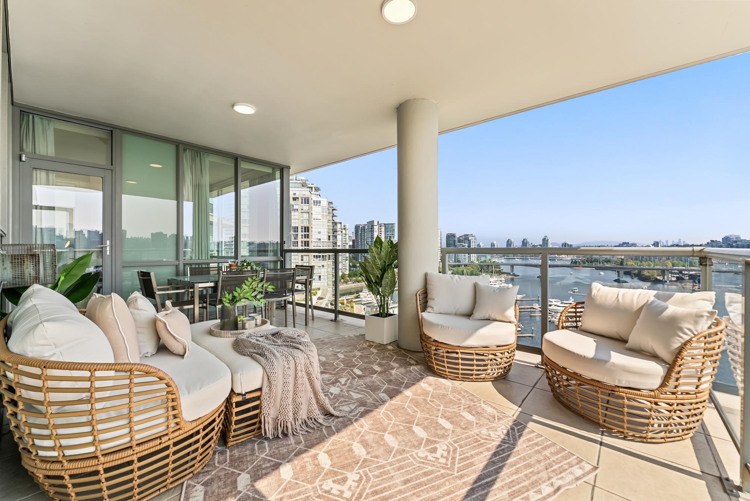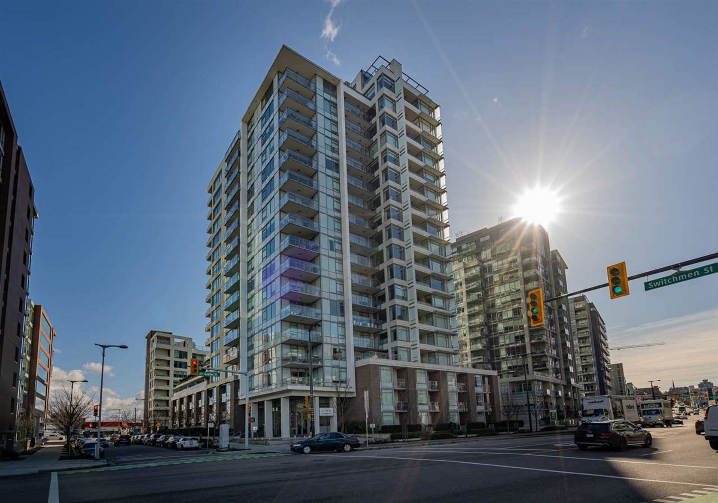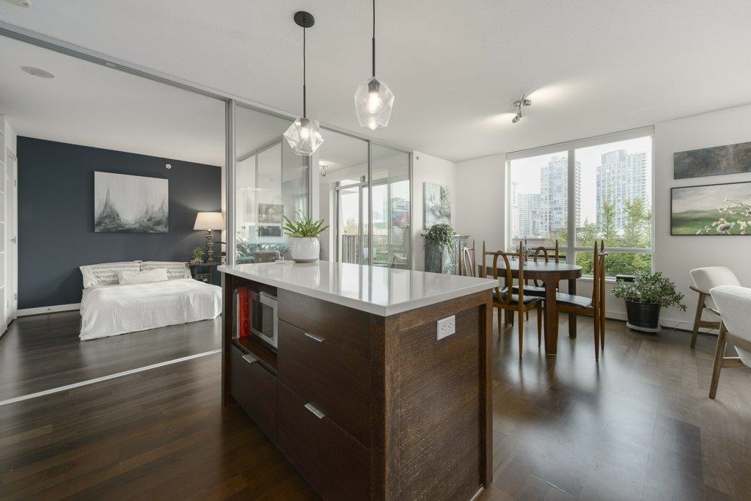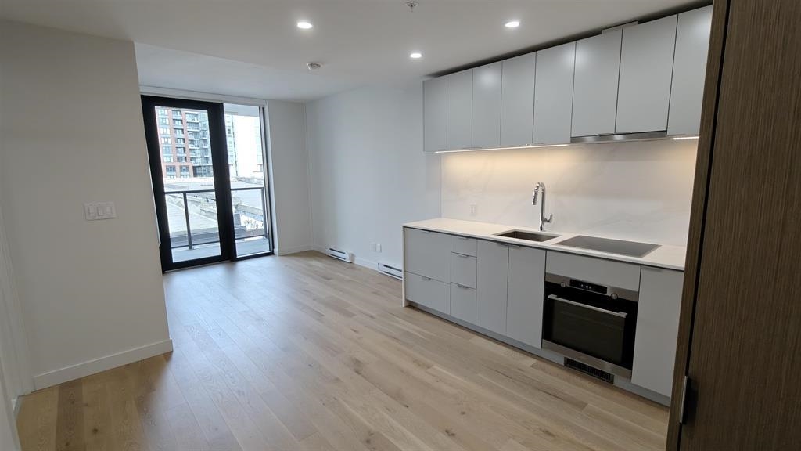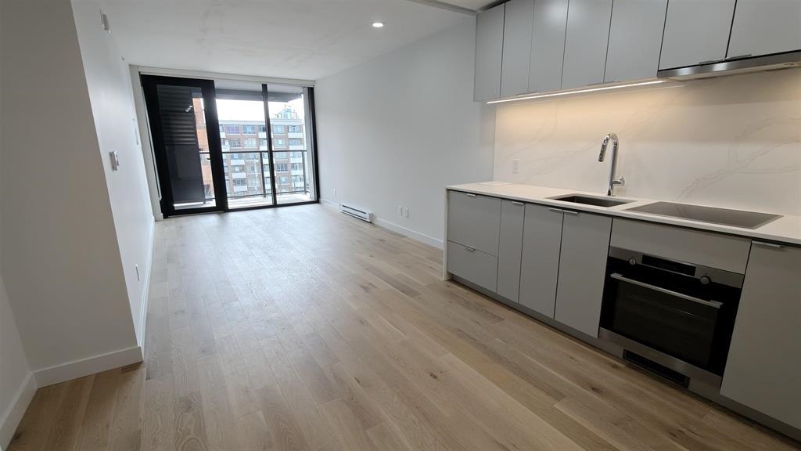Select your Favourite features
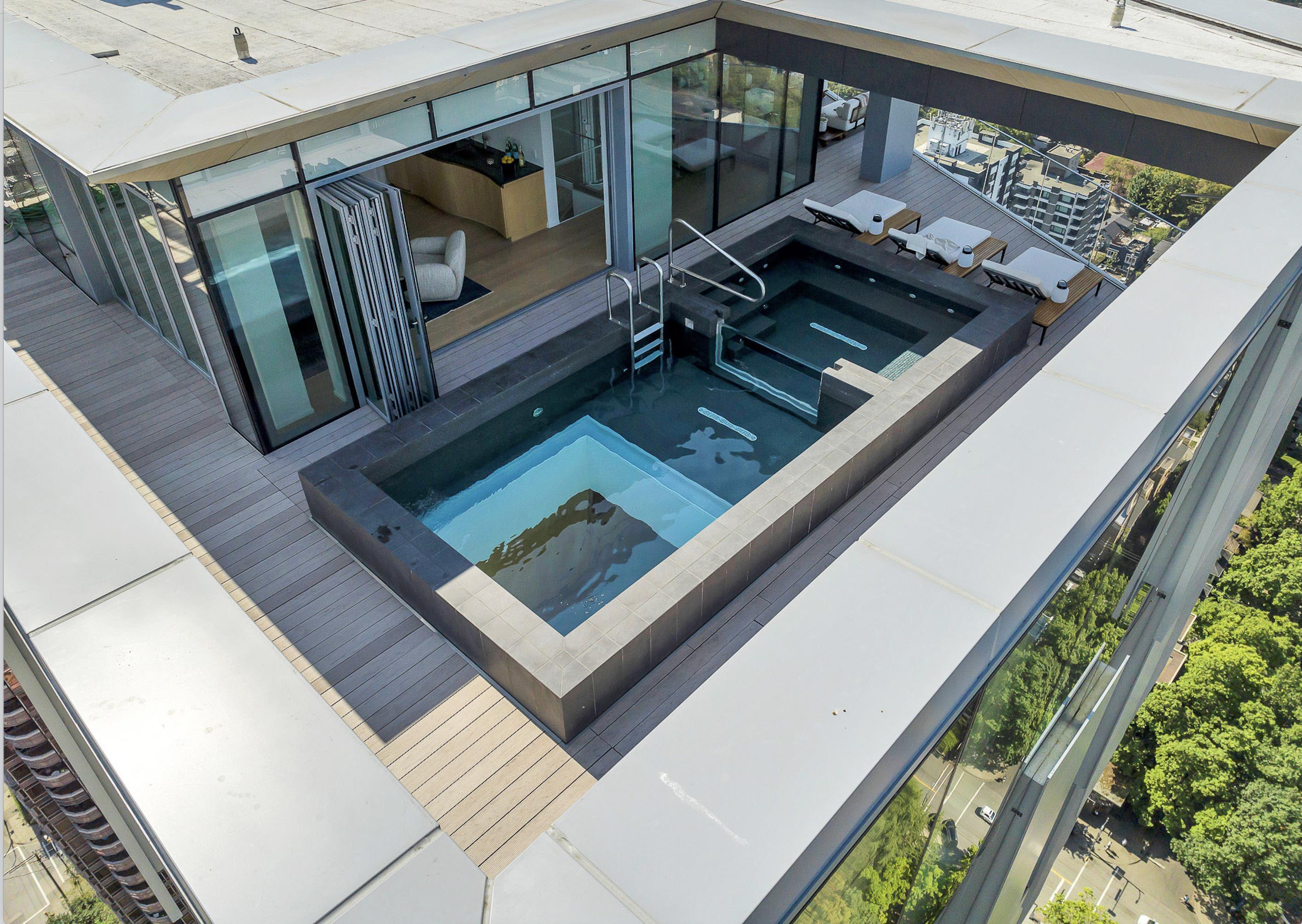
1568 Alberni St
For Sale
198 Days
$2 $16.9M
$16,900,000
3 beds
5 baths
4,346 Sqft
1568 Alberni St
For Sale
198 Days
$2 $16.9M
$16,900,000
3 beds
5 baths
4,346 Sqft
Highlights
Description
- Home value ($/Sqft)$3,889/Sqft
- Time on Houseful
- Property typeResidential
- StylePenthouse
- Neighbourhood
- CommunityShopping Nearby
- Median school Score
- Year built2023
- Mortgage payment
Arguably THE #1 View Penthouse in Vancouver! The Crown Jewel of "Alberni" by renowned Kengo Kuma. This spectacular skyhome is bathed in natural light and encompasses views - Coal Harbour, Mountains and English Bay. Simply stunning! The massive living and dining area with 20 ft ceilings sparkles like diamonds by the reflected light of the private glass bottom swimming pool & spa above. Ascend the open staircase clad in bleached white oak or the private glass elevator to one of the 3 huge outdoor terraces(total 2,283sqft). Int upgrades by Fruition Design exclusive to this home include: Brazilian "Laguna Bay" quartzite countertops, suede wallpaper, lighting by artist Enzo Catellani & Bocci. Primary bed w/outdoor soaker tub. 4 wine lockers, 2 DBL garages, 24/7 concierge world class amenities.
MLS®#R2915586 updated 5 months ago.
Houseful checked MLS® for data 5 months ago.
Home overview
Amenities / Utilities
- Heat source Heat pump
Exterior
- # total stories 43.0
- Construction materials
- Foundation
- Roof
- # parking spaces 4
- Parking desc
Interior
- # full baths 4
- # half baths 1
- # total bathrooms 5.0
- # of above grade bedrooms
- Appliances Washer/dryer, dishwasher, refrigerator, cooktop
Location
- Community Shopping nearby
- Area Bc
- Subdivision
- View Yes
- Water source Public
- Zoning description Cd-1
- Directions 24b3b71a3ad609b7bd852fa8c701e3c2
Overview
- Basement information None
- Building size 4346.0
- Mls® # R2915586
- Property sub type Apartment
- Status Active
- Virtual tour
- Tax year 2024
Rooms Information
metric
- Recreation room 4.801m X 5.207m
- Family room 4.623m X 6.756m
Level: Above - Walk-in closet 2.286m X 5.004m
Level: Above - Walk-in closet 2.337m X 4.318m
Level: Above - Primary bedroom 4.242m X 5.436m
Level: Above - Dining room 3.251m X 6.604m
Level: Main - Kitchen 2.921m X 6.579m
Level: Main - Foyer 4.039m X 4.597m
Level: Main - Bedroom 3.632m X 4.42m
Level: Main - Living room 3.48m X 8.941m
Level: Main - Bedroom 2.845m X 3.632m
Level: Main
SOA_HOUSEKEEPING_ATTRS
- Listing type identifier Idx

Lock your rate with RBC pre-approval
Mortgage rate is for illustrative purposes only. Please check RBC.com/mortgages for the current mortgage rates
$-45,067
/ Month25 Years fixed, 20% down payment, % interest
$
$
$
%
$
%

Schedule a viewing
No obligation or purchase necessary, cancel at any time
Nearby Homes
Real estate & homes for sale nearby

