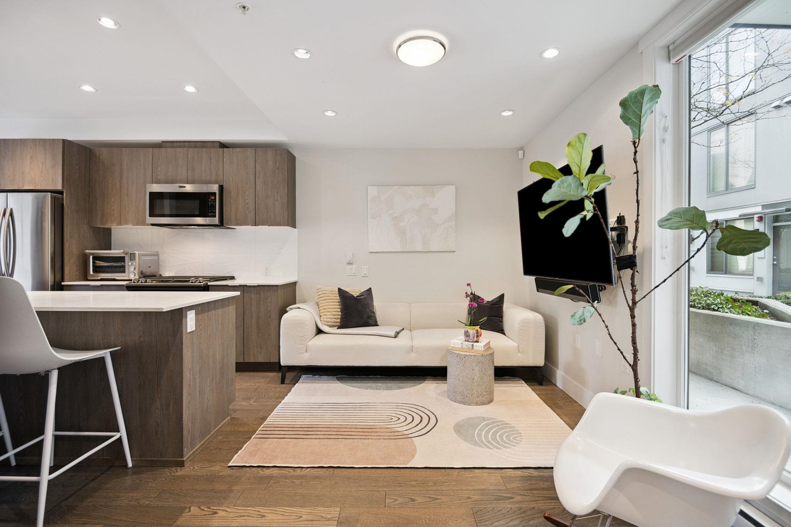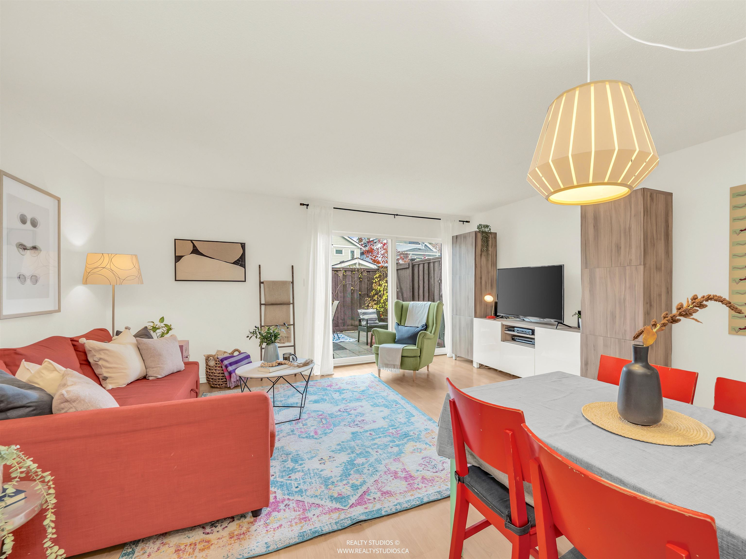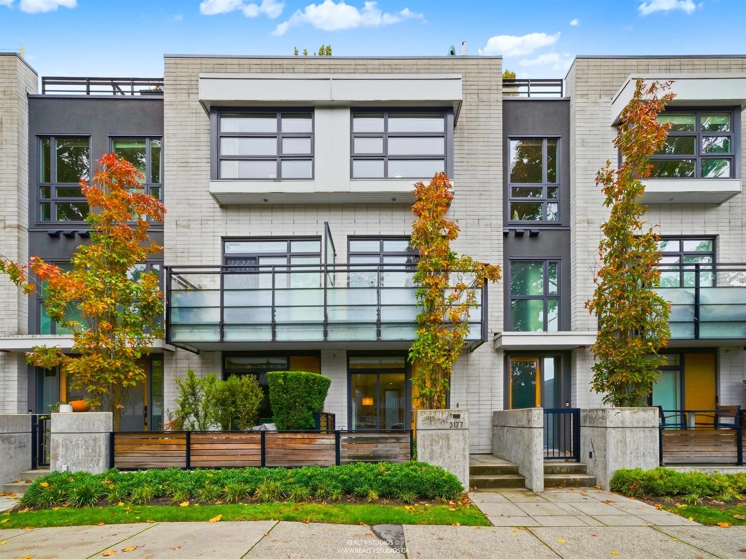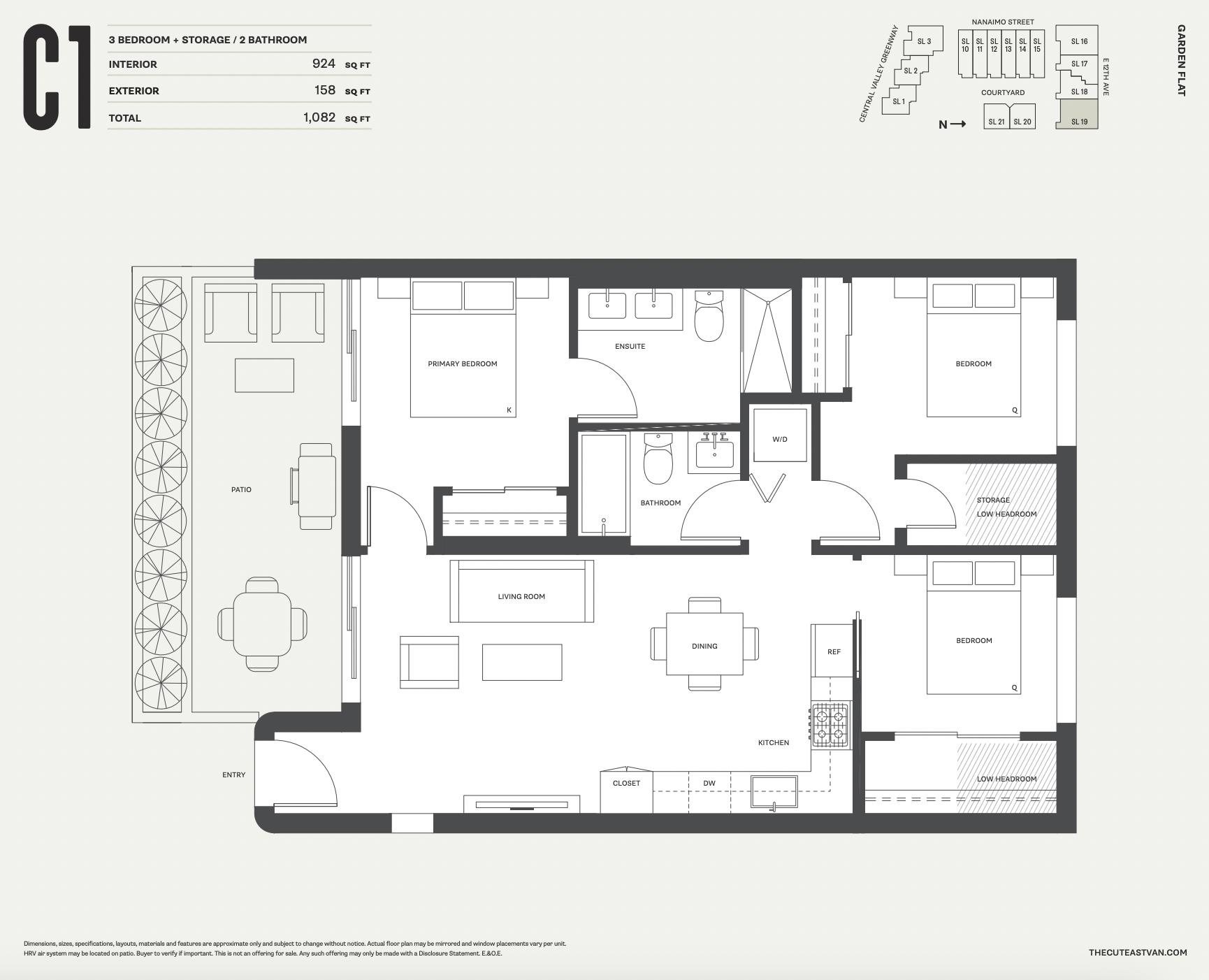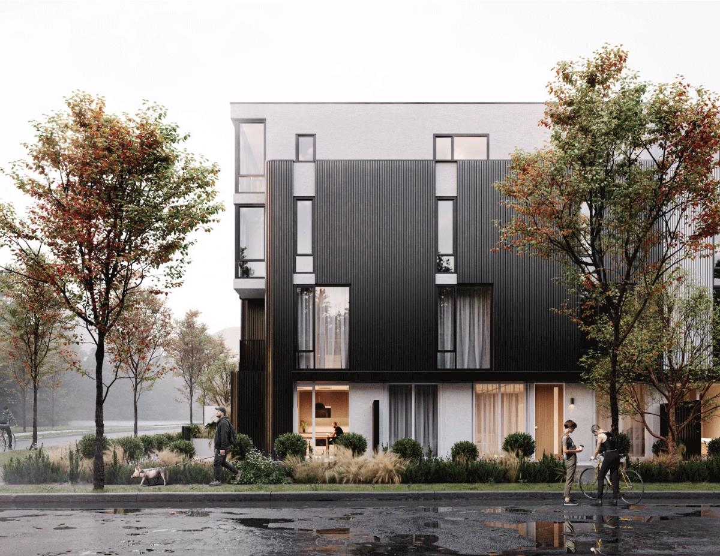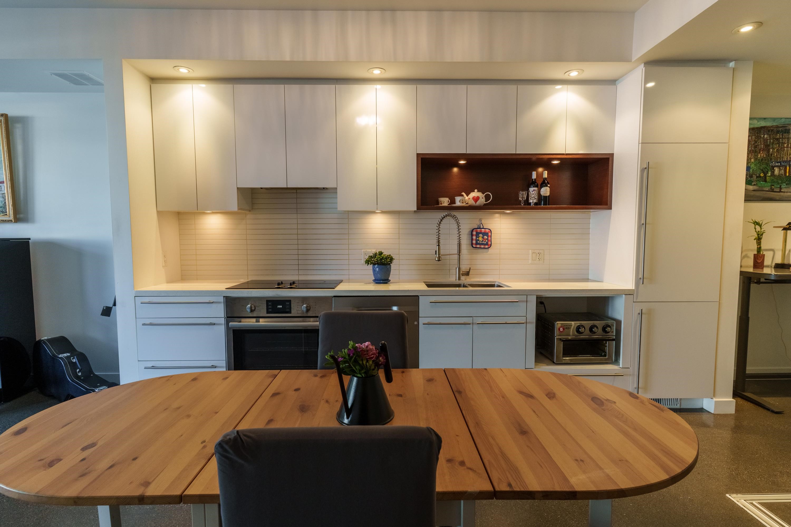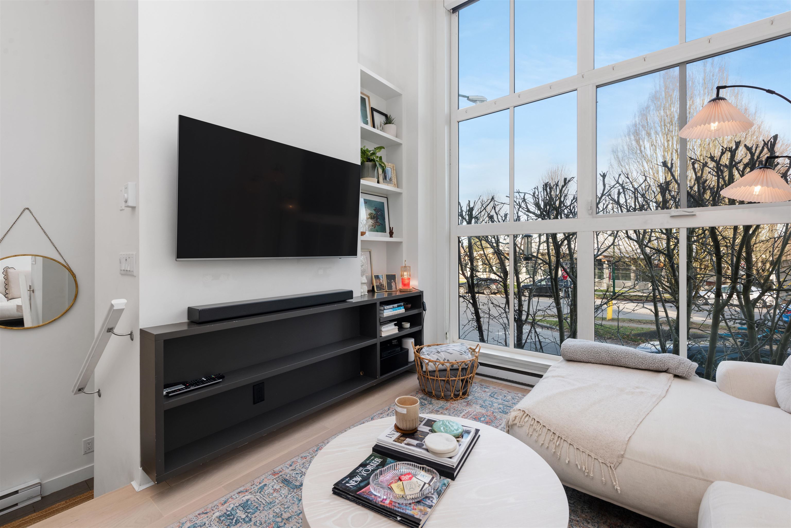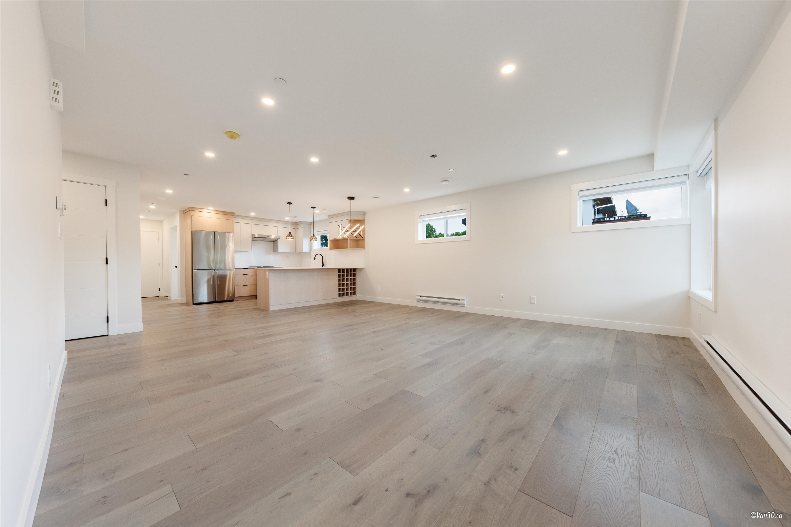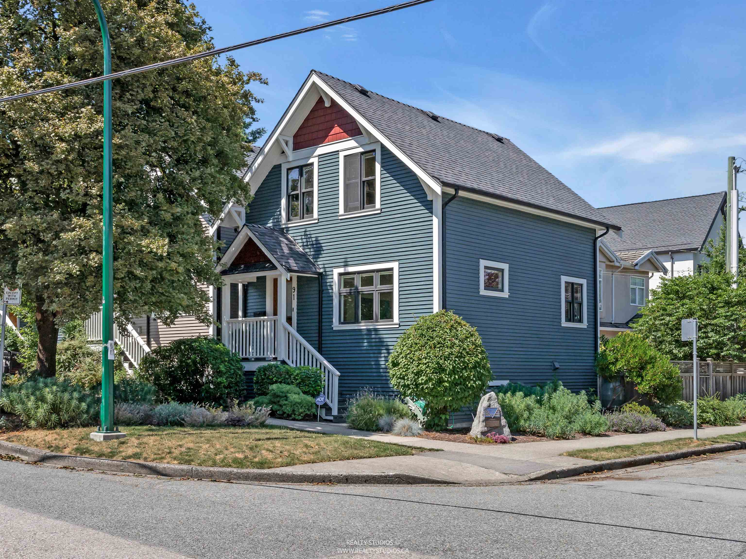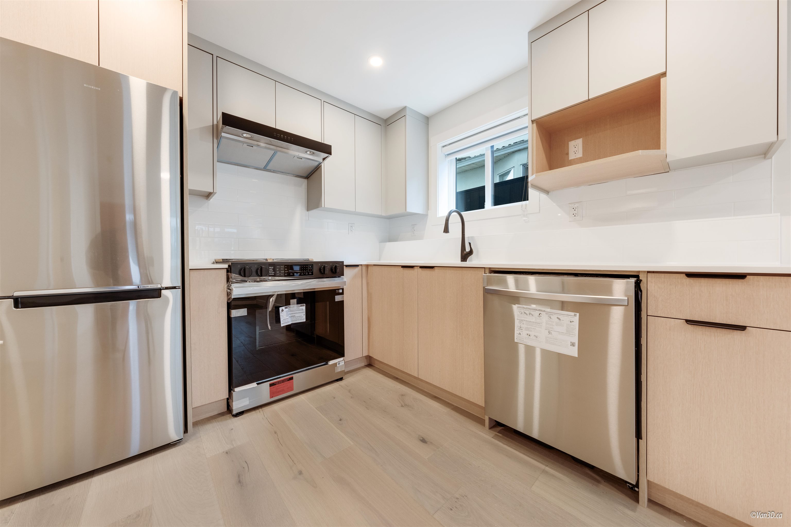Select your Favourite features
- Houseful
- BC
- Vancouver
- Kensington - Cedar Cottage
- 1568 East 22nd Avenue #th3
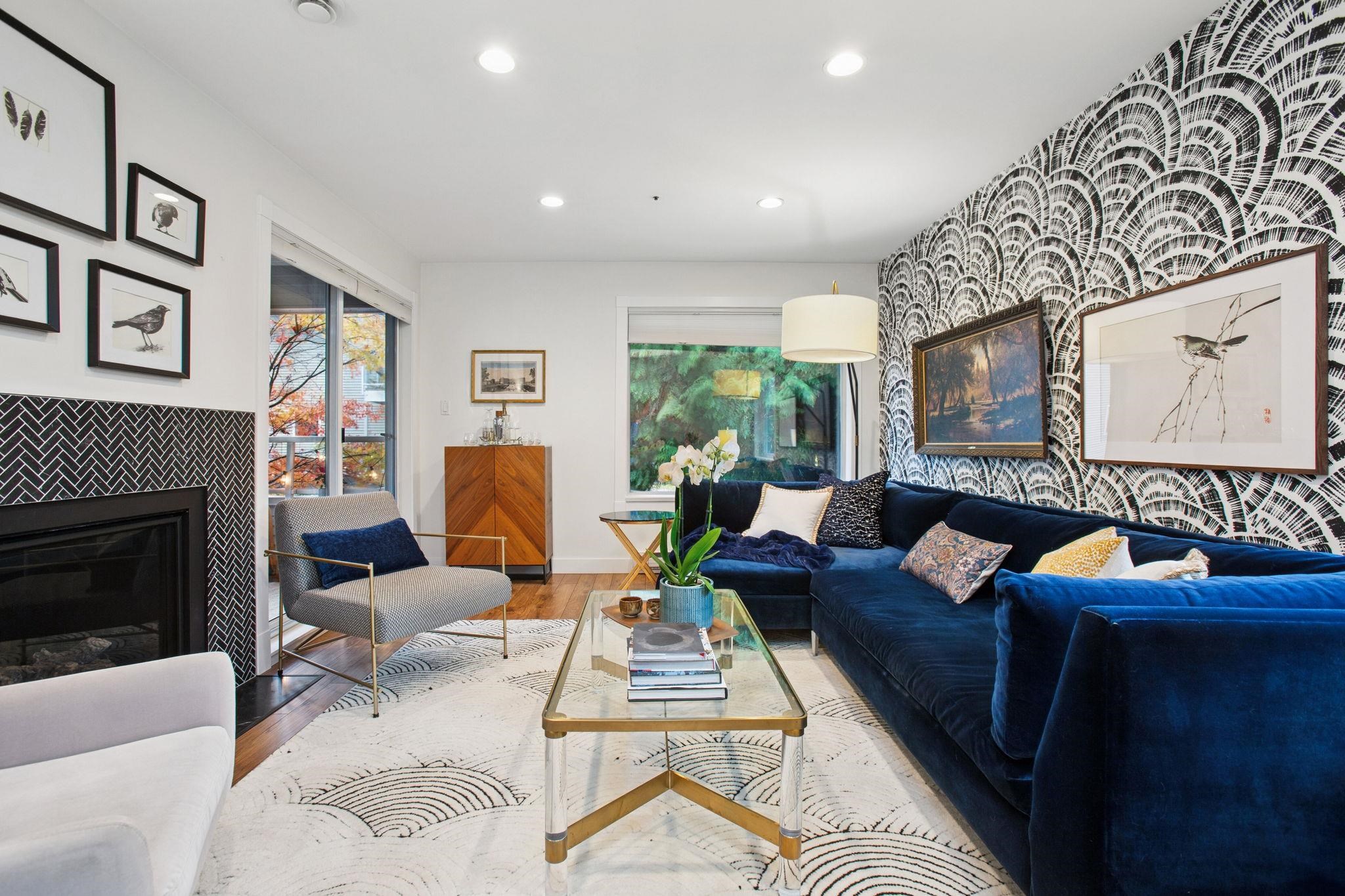
1568 East 22nd Avenue #th3
For Sale
New 5 hours
$1,068,800
2 beds
2 baths
1,284 Sqft
1568 East 22nd Avenue #th3
For Sale
New 5 hours
$1,068,800
2 beds
2 baths
1,284 Sqft
Highlights
Description
- Home value ($/Sqft)$832/Sqft
- Time on Houseful
- Property typeResidential
- Style3 storey
- Neighbourhood
- CommunityShopping Nearby
- Median school Score
- Year built1990
- Mortgage payment
Nestled on a quiet, tree-lined street this GORGEOUS updated 2 BED 2 BATH + DEN townhome will FEEL LIKE HOME. The entry level features a slate tiled foyer, bright corner bedrm, full bath, office, storage & laundry. Upstairs, sunlight floods the expansive living room w/cozy gas fireplace & flows seamlessly to a covered deck, perfect for morning coffee & late night chats. The sleek kitchen w/stone counters, s/s appliances & breakfast bar adjoins the contemporary dining area. Above it all, a TOP floor serene primary bedroom, spa-inspired ensuite & a private balcony awaits for a perfect nights rest. A rare blend of style, comfort & community in the Cedar Cottage neighbourhood steps to Lord Selkirk Elem, Trout Lake, Famous Foods, transit, restaurants, shopping & more! OPEN HOUSE SAT SUN, 2-4PM.
MLS®#R3064547 updated 5 hours ago.
Houseful checked MLS® for data 5 hours ago.
Home overview
Amenities / Utilities
- Heat source Baseboard, electric
- Sewer/ septic Public sewer
Exterior
- # total stories 3.0
- Construction materials
- Foundation
- Roof
- # parking spaces 1
- Parking desc
Interior
- # full baths 2
- # total bathrooms 2.0
- # of above grade bedrooms
- Appliances Washer/dryer, dishwasher, refrigerator, stove, microwave
Location
- Community Shopping nearby
- Area Bc
- Subdivision
- Water source Public
- Zoning description Cd-1
- Directions 18923e4dd69348bc6478ca1368012342
Overview
- Basement information None
- Building size 1284.0
- Mls® # R3064547
- Property sub type Townhouse
- Status Active
- Tax year 2025
Rooms Information
metric
- Bedroom 2.997m X 3.404m
- Office 2.515m X 2.845m
- Other 0.965m X 2.718m
Level: Above - Primary bedroom 3.023m X 4.115m
Level: Above - Living room 3.658m X 5.512m
Level: Main - Patio 2.007m X 2.743m
Level: Main - Kitchen 2.438m X 5.182m
Level: Main - Dining room 2.388m X 3.023m
Level: Main
SOA_HOUSEKEEPING_ATTRS
- Listing type identifier Idx

Lock your rate with RBC pre-approval
Mortgage rate is for illustrative purposes only. Please check RBC.com/mortgages for the current mortgage rates
$-2,850
/ Month25 Years fixed, 20% down payment, % interest
$
$
$
%
$
%

Schedule a viewing
No obligation or purchase necessary, cancel at any time
Nearby Homes
Real estate & homes for sale nearby

