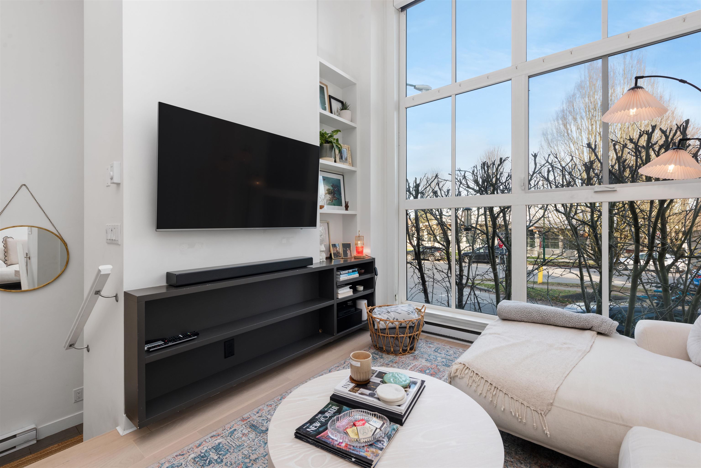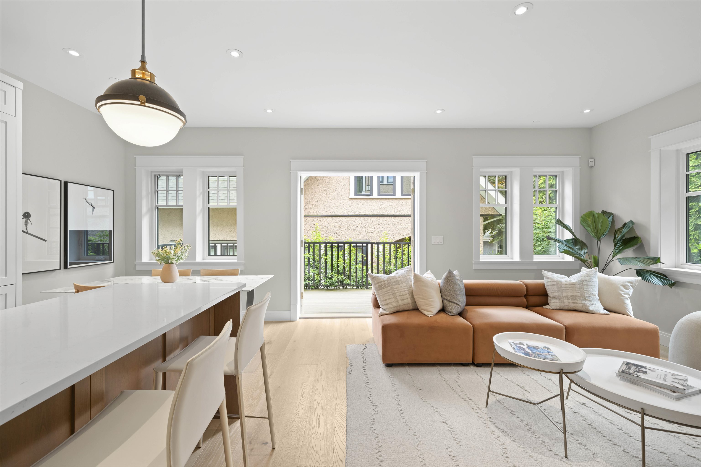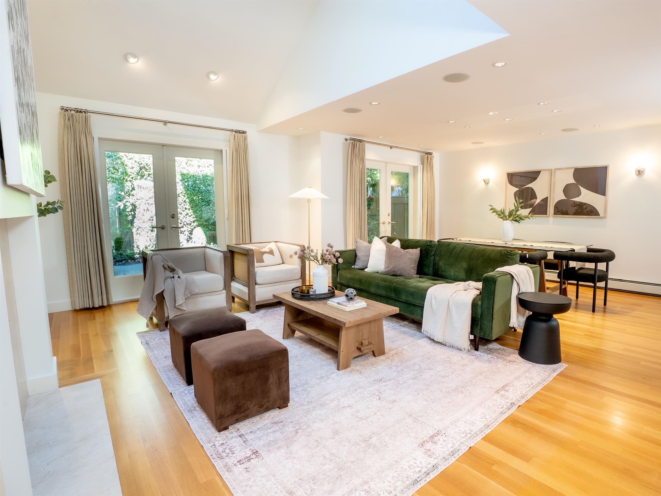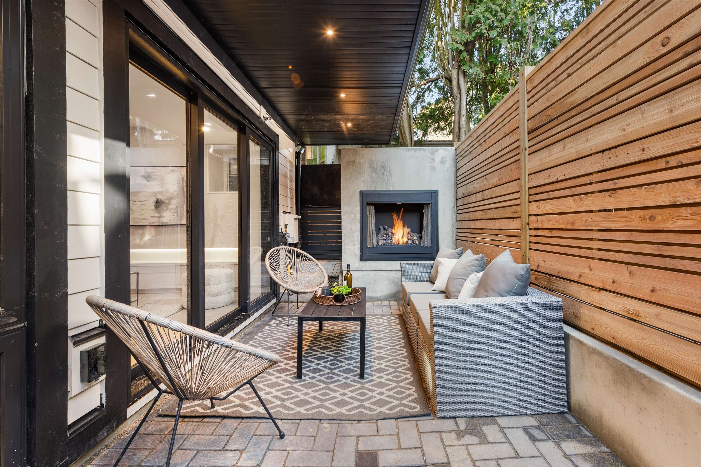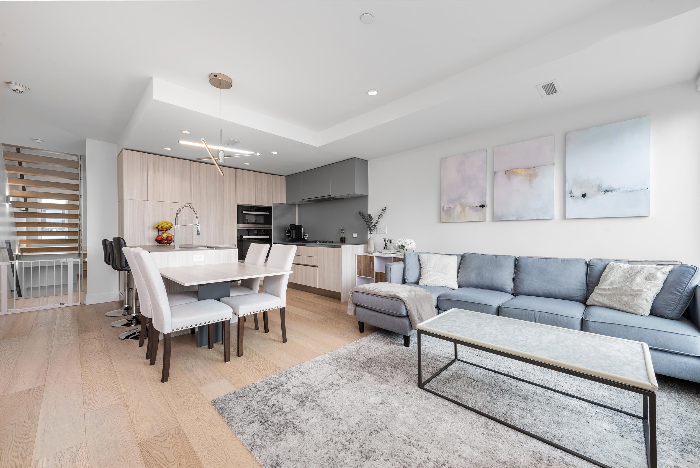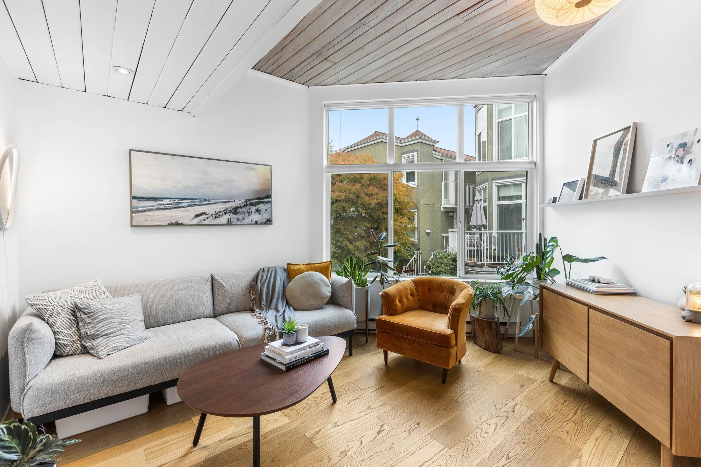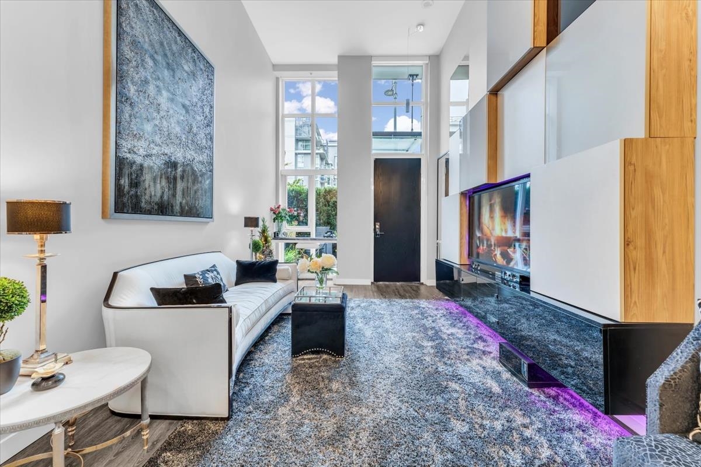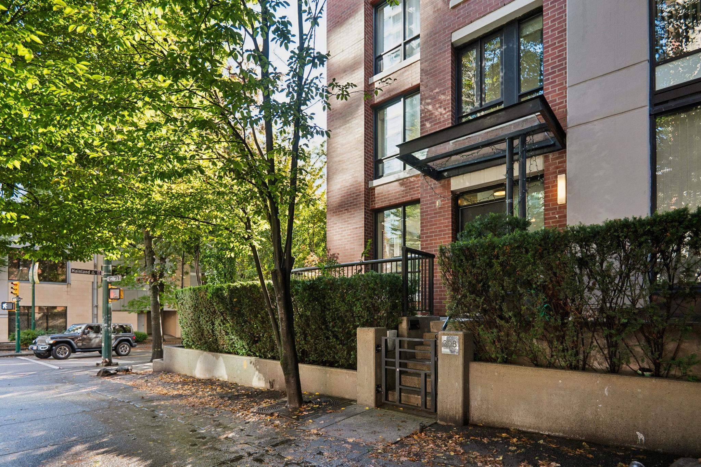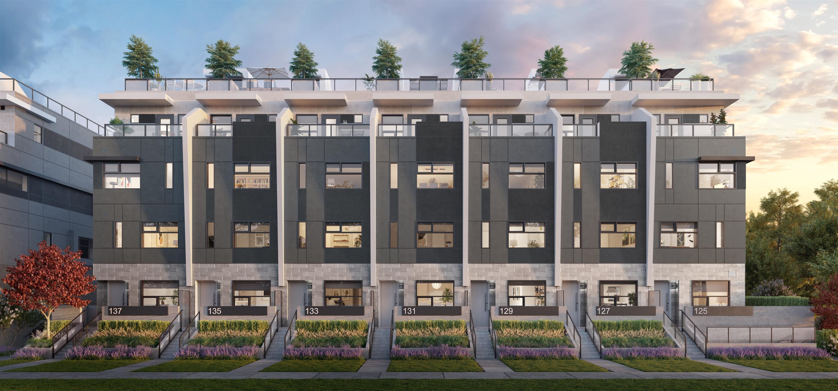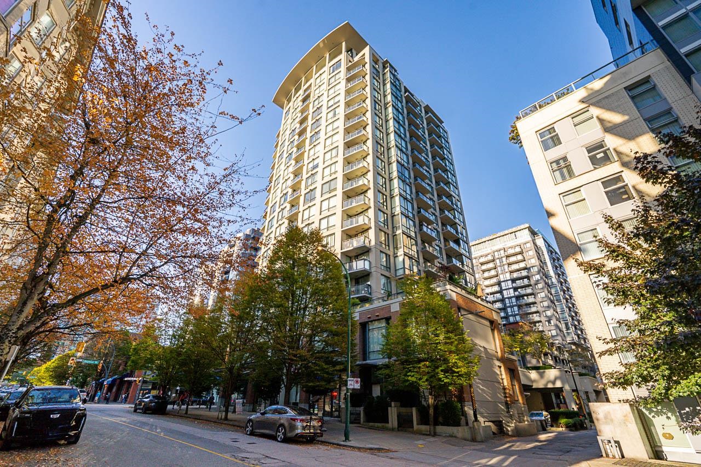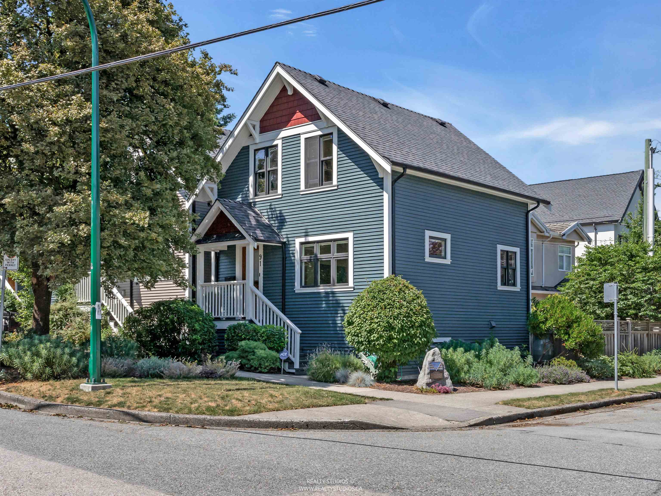- Houseful
- BC
- Vancouver
- Riley Park
- 157 West King Edward Avenue #101
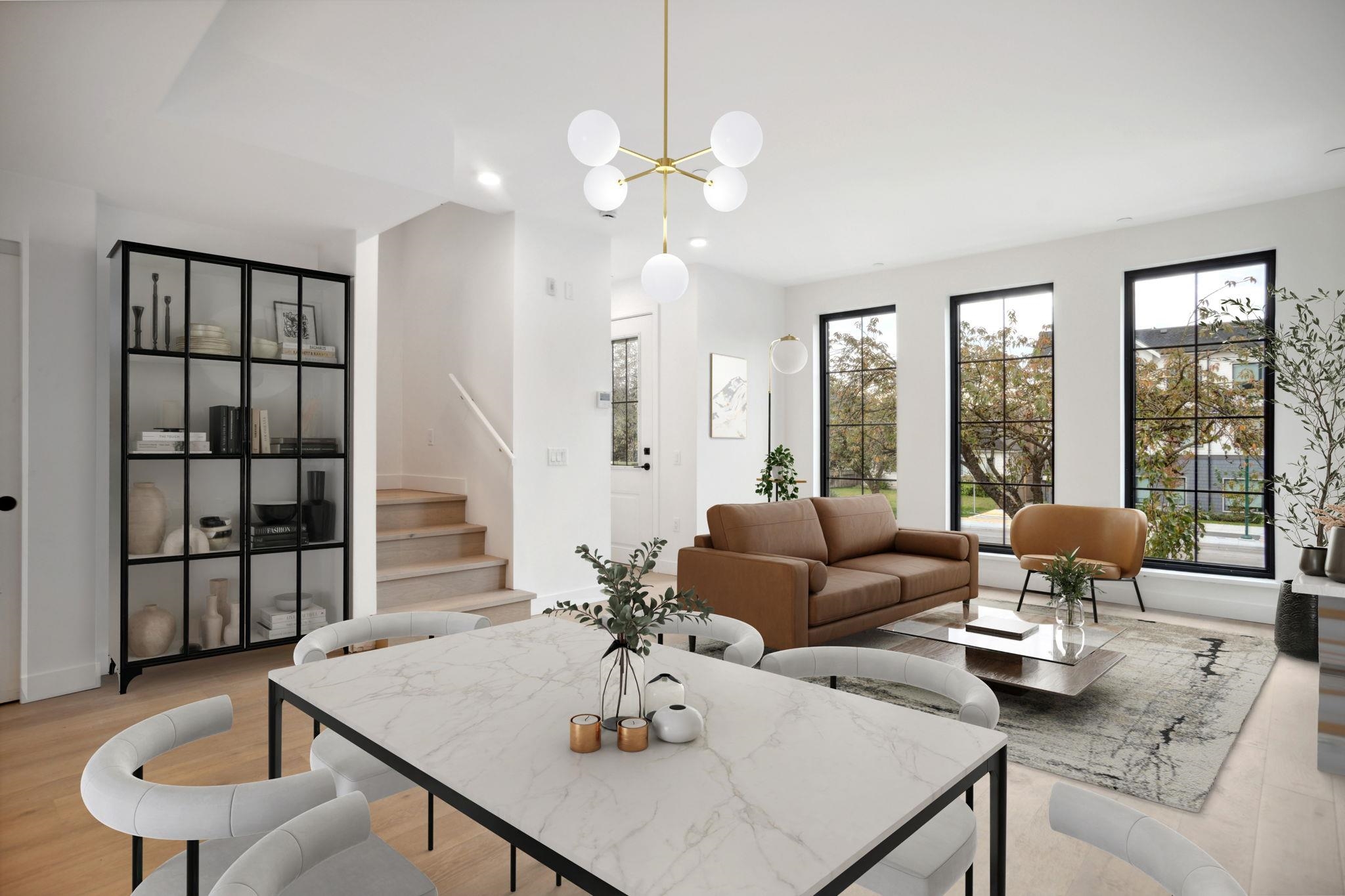
157 West King Edward Avenue #101
157 West King Edward Avenue #101
Highlights
Description
- Home value ($/Sqft)$1,469/Sqft
- Time on Houseful
- Property typeResidential
- Style3 storey
- Neighbourhood
- CommunityShopping Nearby
- Median school Score
- Year built2025
- Mortgage payment
Just completed, ready to move in! King & Columbia - A boutique collection of 1, 3 & 4 bdrm modern brownstone homes nested in Riley Park, with Yamamoto architecture & thoughtful design by the Mill bringing indoor/outdoor living experience & enhanced lifestyle without compromise for discerning families on Vancouver's upper West Side. This CORNER 3 Bed, 2.5 Bath TH features expansive 20’ wide interiors, airy 9' ceilings on all levels, AC & in-suite strg. Huge private rooftop deck to soak in the views. Kitch. incl. premium Fisher & Paykel appl. w/ integrated fridge & DW, & built-in WF. Oak engineered HW floors throughout. 1 EV ready Park stall. Great school catchment. 6-min walk to Canada Line & to trendy shops, restaurants & services on Cambie & Main.
Home overview
- Heat source Electric, forced air
- Sewer/ septic Public sewer, sanitary sewer, storm sewer
- Construction materials
- Foundation
- Roof
- # parking spaces 1
- Parking desc
- # full baths 2
- # half baths 1
- # total bathrooms 3.0
- # of above grade bedrooms
- Appliances Washer/dryer, dishwasher, disposal, refrigerator, stove, microwave, range top, wine cooler
- Community Shopping nearby
- Area Bc
- Subdivision
- View Yes
- Water source Public
- Zoning description Rm-8an
- Directions 2a97e3679d77fe88ca79e7c42f9f93b4
- Basement information None
- Building size 1361.0
- Mls® # R3025145
- Property sub type Townhouse
- Status Active
- Storage 1.575m X 2.438m
- Bedroom 2.972m X 2.438m
Level: Above - Bedroom 2.464m X 2.769m
Level: Above - Primary bedroom 4.216m X 2.794m
Level: Above - Kitchen 2.134m X 3.581m
Level: Main - Dining room 2.21m X 4.191m
Level: Main - Living room 3.912m X 4.191m
Level: Main
- Listing type identifier Idx

$-5,333
/ Month

