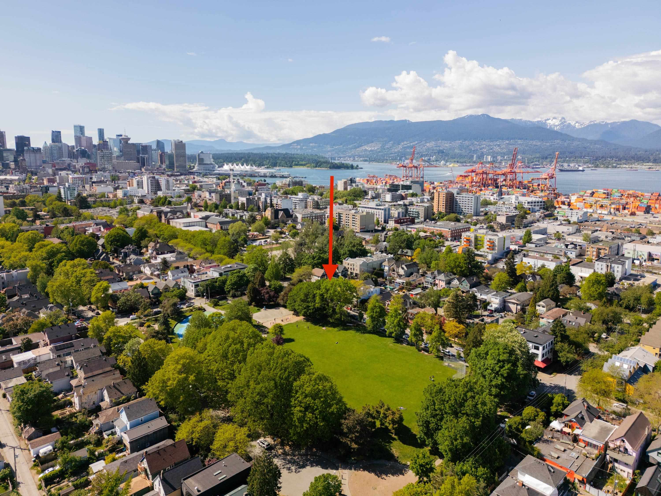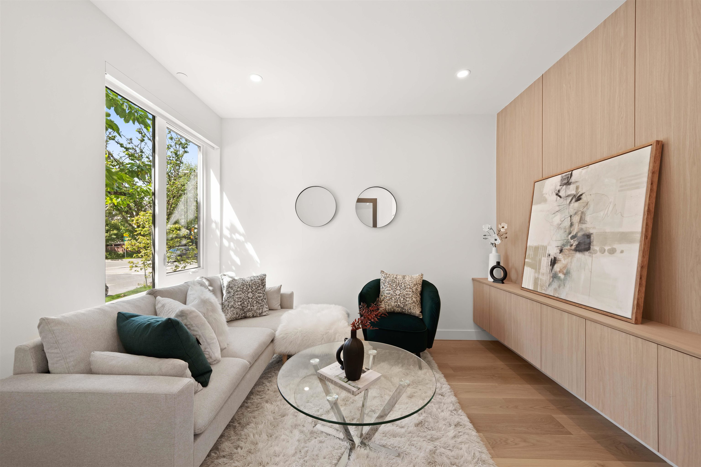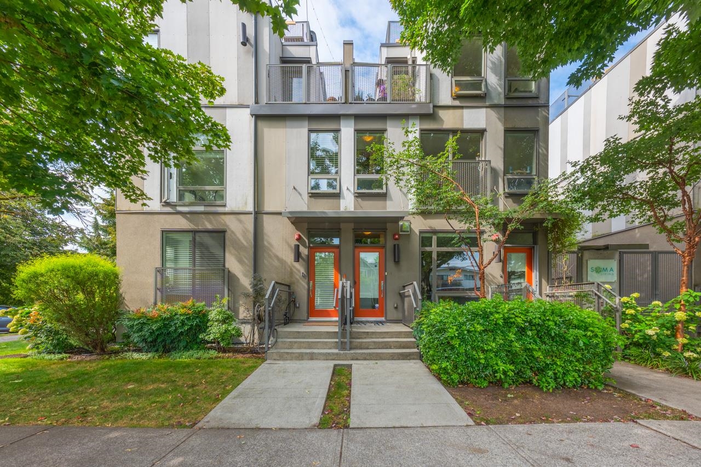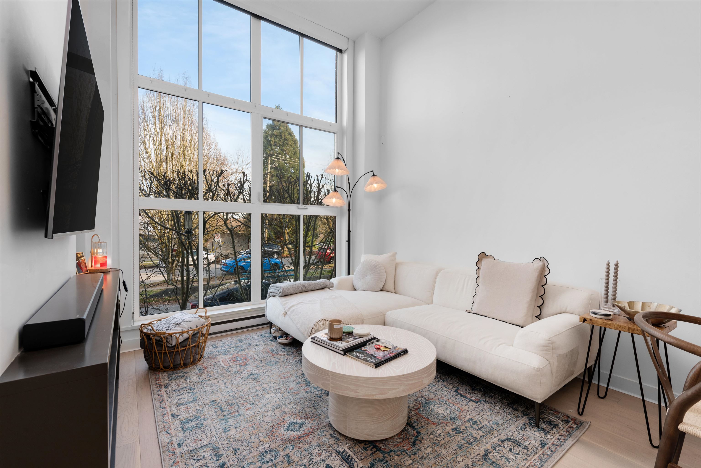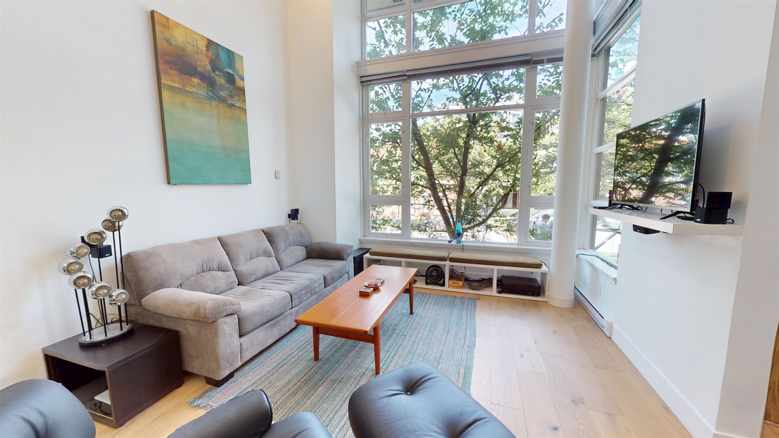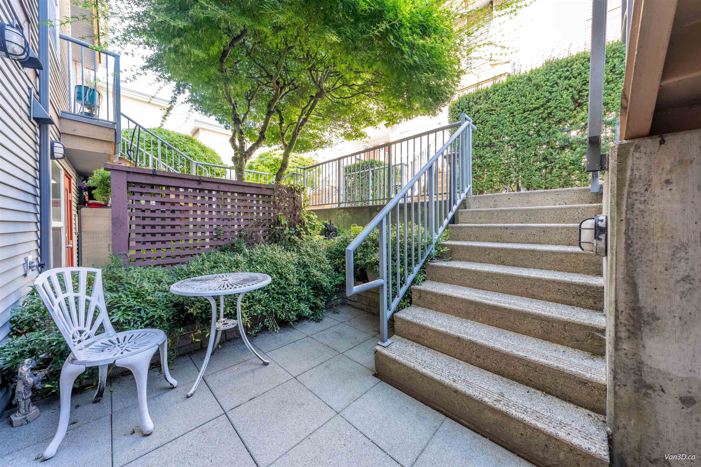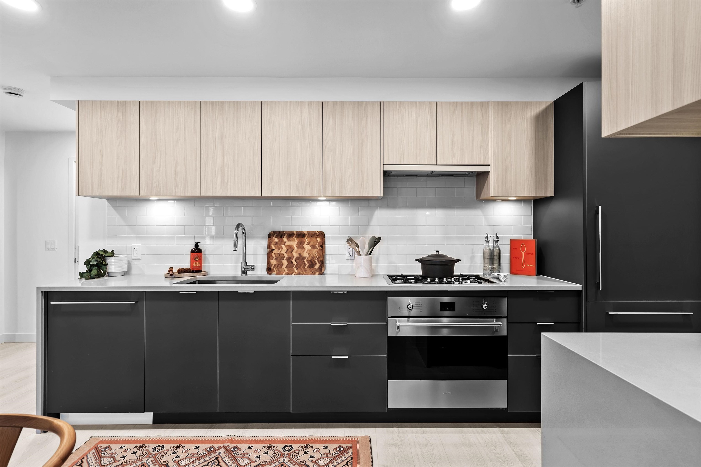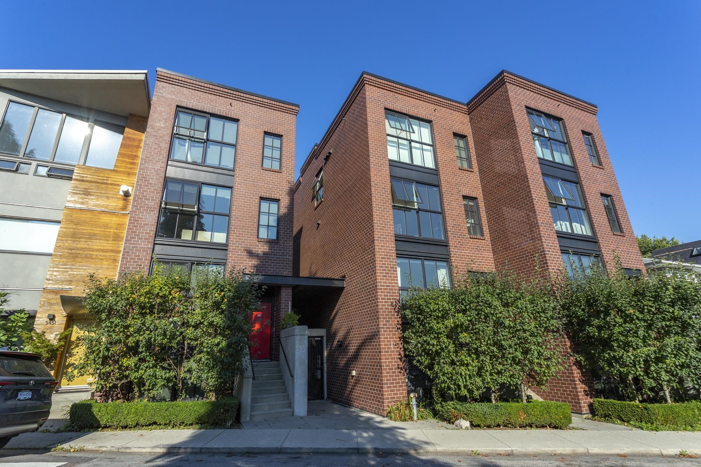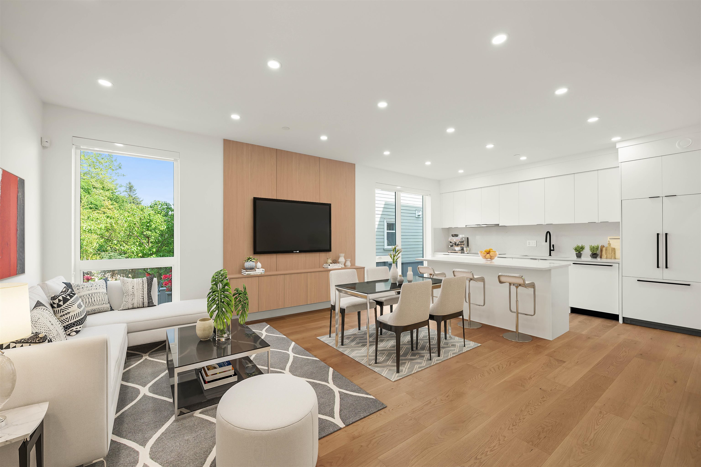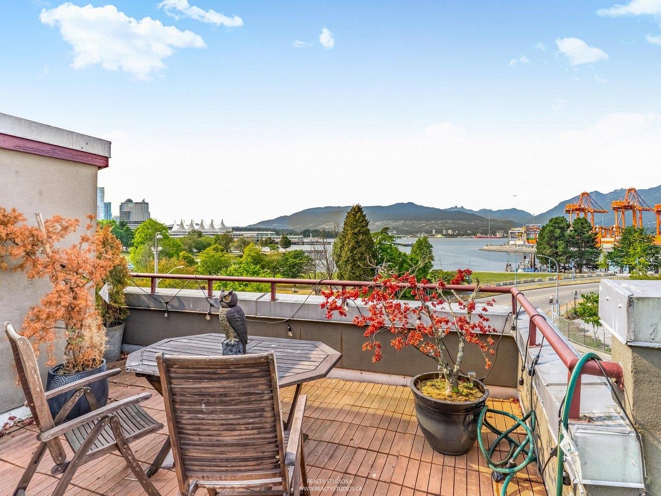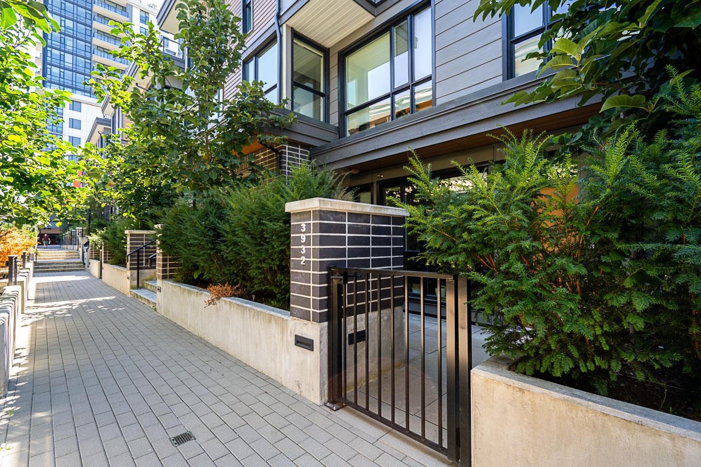- Houseful
- BC
- Vancouver
- Grandview - Woodland
- 1570 Cotton Drive
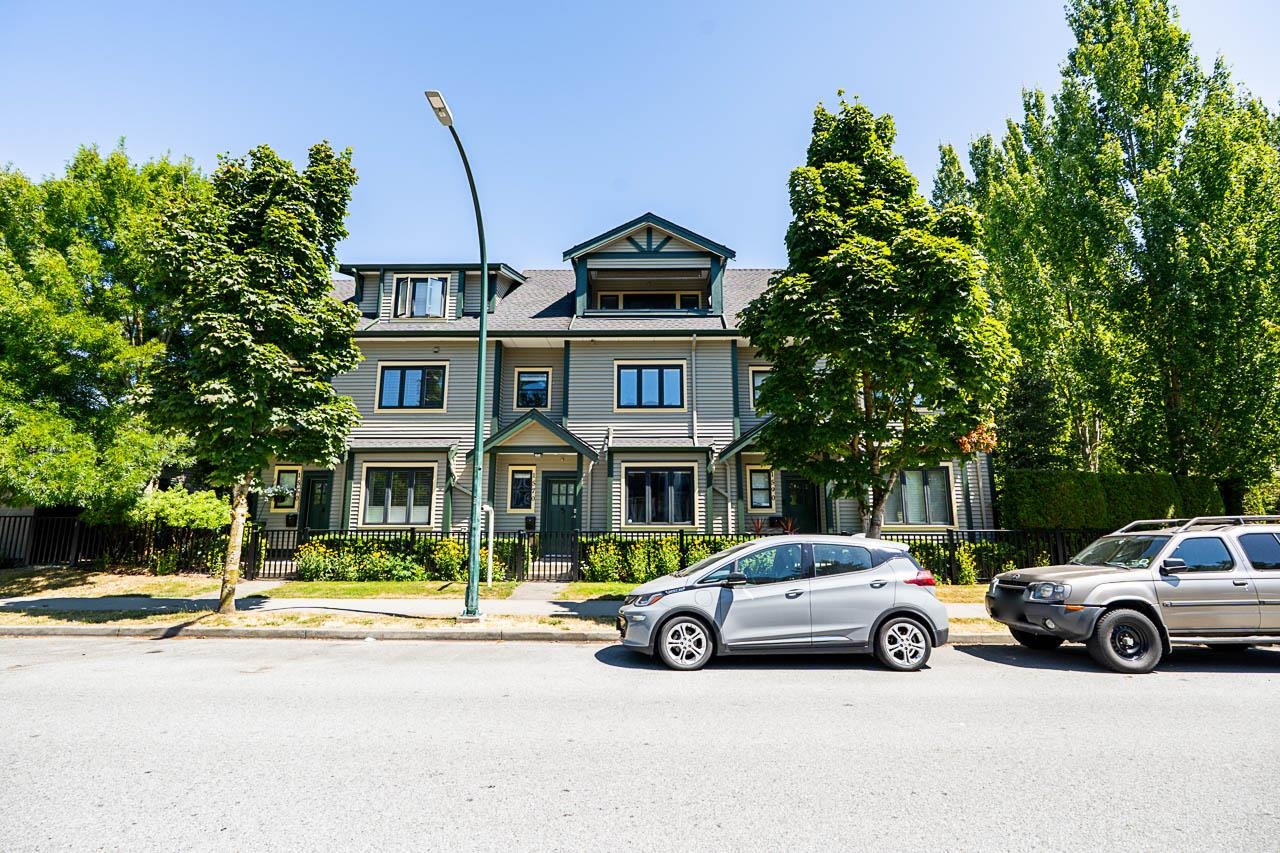
Highlights
Description
- Home value ($/Sqft)$1,057/Sqft
- Time on Houseful
- Property typeResidential
- Style3 storey
- Neighbourhood
- CommunityShopping Nearby
- Median school Score
- Year built2013
- Mortgage payment
Discover a truly one-of-a-kind 3-bedroom, 3-bathroom townhome in the heart of vibrant Commercial Drive. This extra-wide floorplan is a rare find, offering expansive and highly functional living spaces that feel more like a house than a townhome, perfect for growing families or those who love to entertain. When you step inside you are greeted by wide-plank oak flooring that adds warmth and style, complemented by painted kitchen cabinets that give the home a bright, modern feel. Built in 2013, this residence feels fresh, contemporary, and move-in ready. Upstairs are 3 bedrooms and a newly renovated shower in the primary. Located just steps from Grandview Park, Britannia Community Centre, excellent schools, and the eclectic shops, cafés, and culture of The Drive. Open House 2-4PM Saturday
Home overview
- Heat source Electric
- Sewer/ septic Sanitary sewer, storm sewer
- # total stories 3.0
- Construction materials
- Foundation
- Roof
- # parking spaces 1
- Parking desc
- # full baths 2
- # half baths 1
- # total bathrooms 3.0
- # of above grade bedrooms
- Appliances Washer/dryer, dishwasher, refrigerator, stove
- Community Shopping nearby
- Area Bc
- Water source Public
- Zoning description Rm-4
- Directions D887f5ff90e7a721dd5c27be09c1f3f7
- Basement information None
- Building size 1466.0
- Mls® # R3031281
- Property sub type Townhouse
- Status Active
- Virtual tour
- Tax year 2025
- Primary bedroom 4.166m X 3.632m
- Walk-in closet 0.94m X 2.54m
- Bedroom 2.997m X 4.013m
Level: Above - Bedroom 3.505m X 3.556m
Level: Above - Living room 4.775m X 4.267m
Level: Main - Dining room 2.845m X 3.124m
Level: Main - Kitchen 2.896m X 3.124m
Level: Main
- Listing type identifier Idx

$-4,131
/ Month

