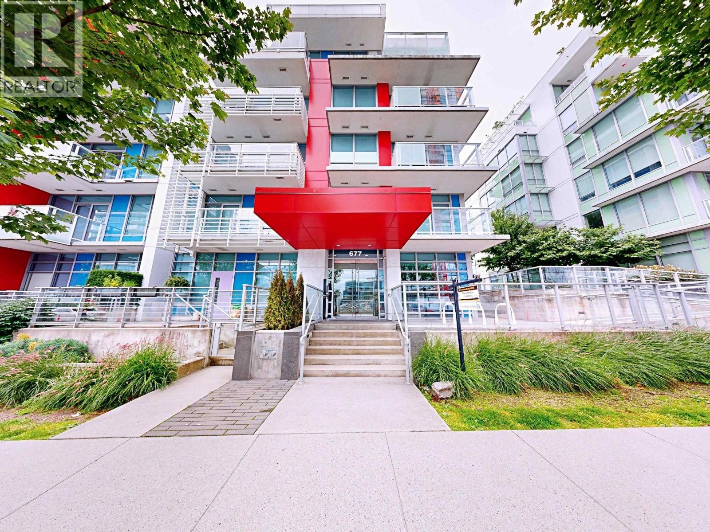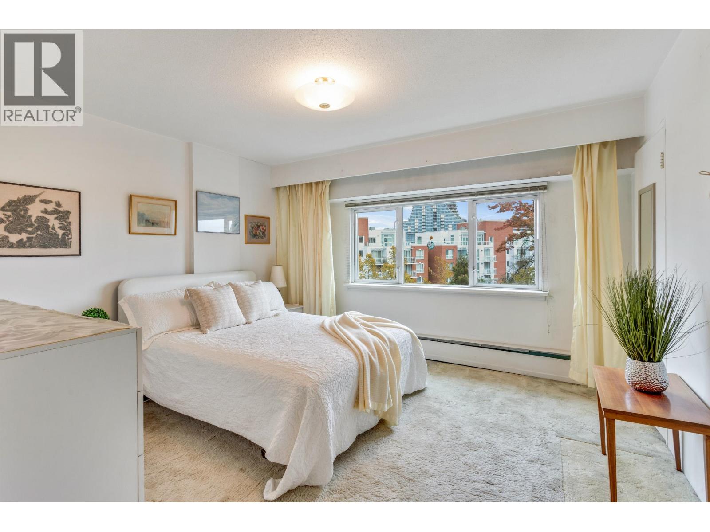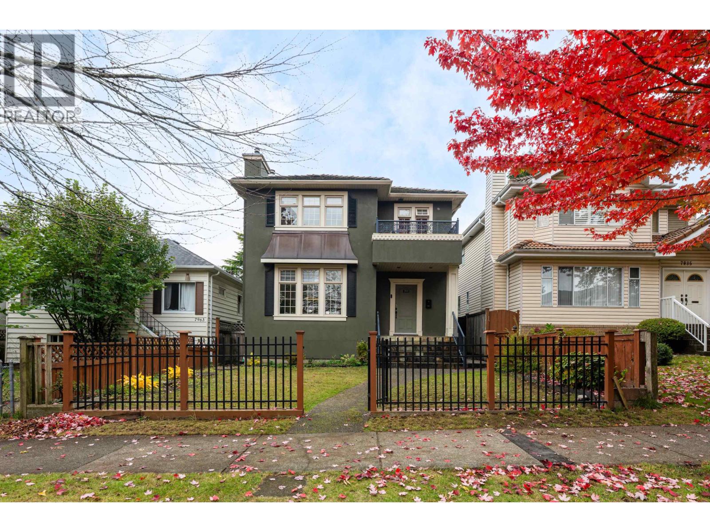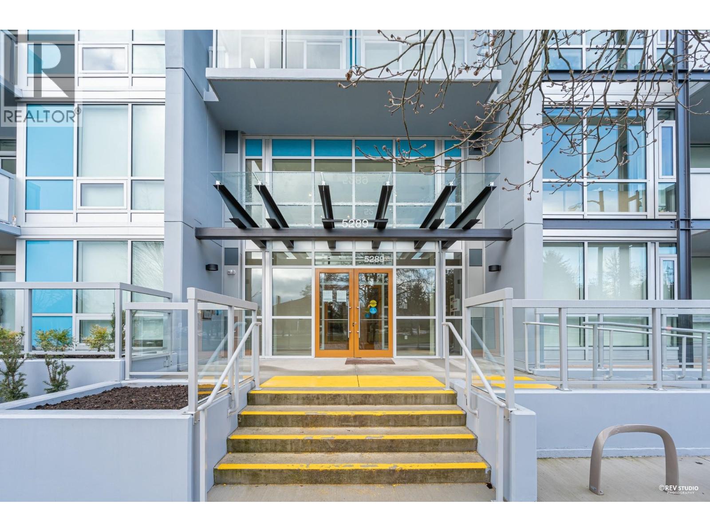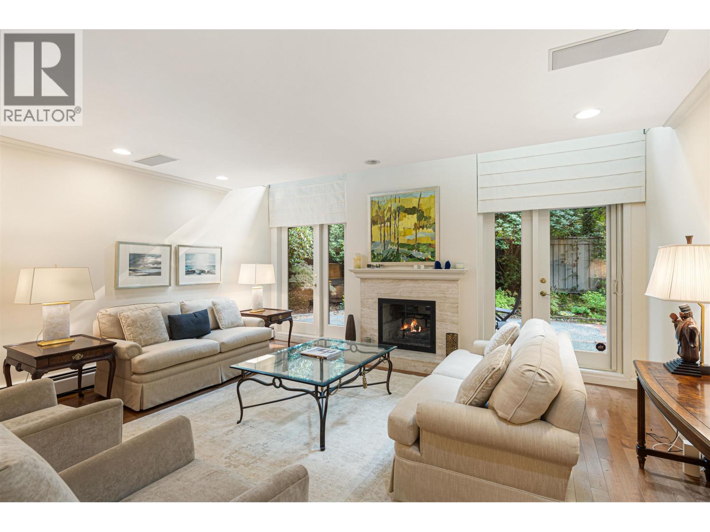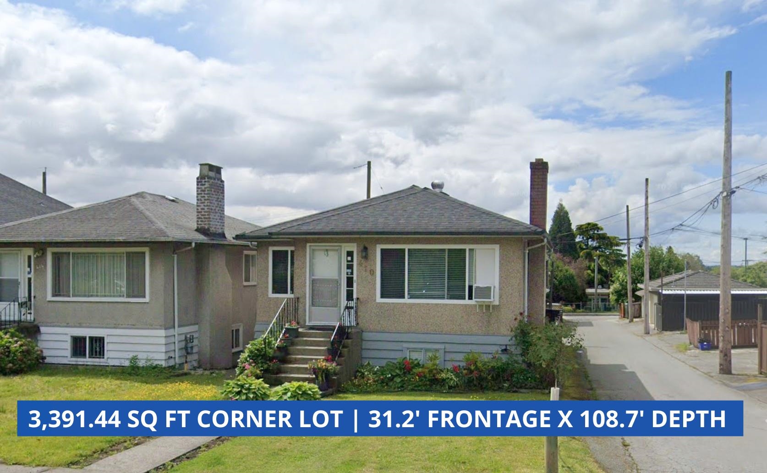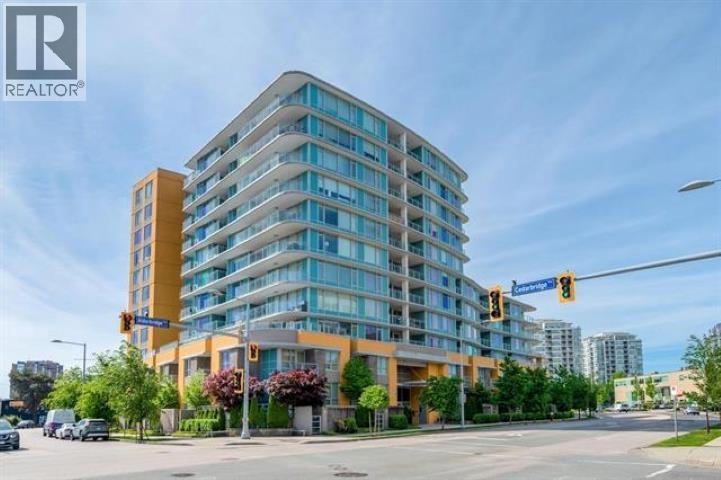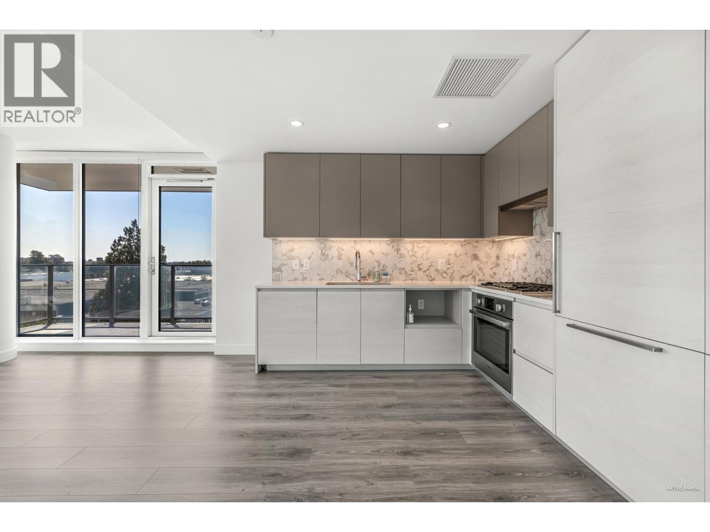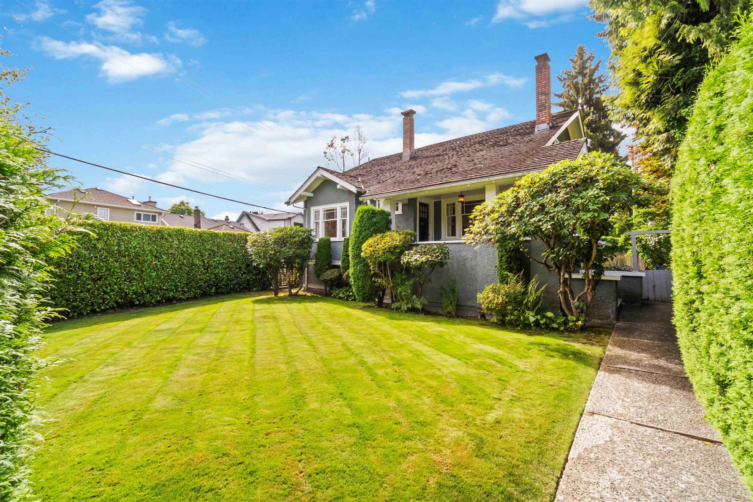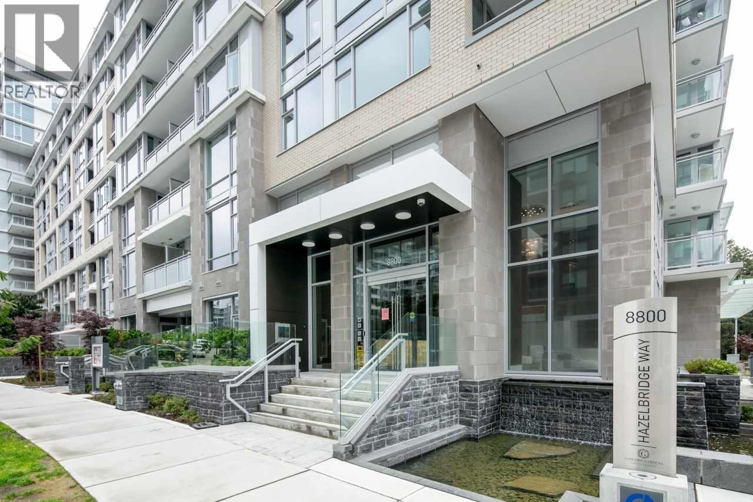Select your Favourite features
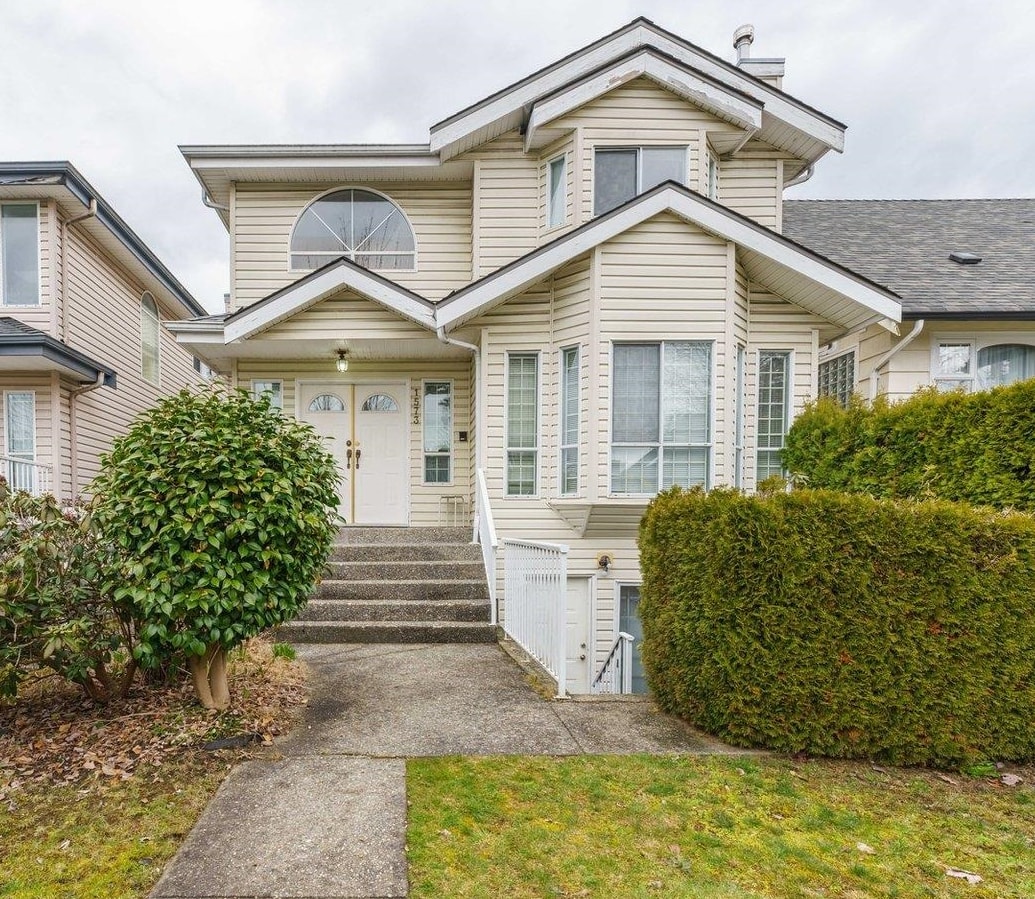
1573 West 66th Avenue
For Sale
171 Days
$2,500,000 $120K
$2,380,000
5 beds
4 baths
2,398 Sqft
1573 West 66th Avenue
For Sale
171 Days
$2,500,000 $120K
$2,380,000
5 beds
4 baths
2,398 Sqft
Highlights
Description
- Home value ($/Sqft)$992/Sqft
- Time on Houseful
- Property typeResidential
- Neighbourhood
- CommunityShopping Nearby
- Median school Score
- Year built1989
- Mortgage payment
Sweet South-facing single-family home in lovely Vancouver West neighbourhood, right by the serene Arbutus Greenway and shops along Granville St. Desirable school catchments: McKechnie Elementary and Magee Secondary. Smart efficient layout with all family living areas on main floor; 4 bedrooms 2 baths on the upper floor; and bonus full-height basement 1 bedroom suite with separate front entry. Flat yard and 2-car garage with lane access. Roof replaced 2018. Home does need TLC and being sold in 'as-is' condition. Rare opportunity here to renovate to suit and create value in fantastic location. Showing by appt only.
MLS®#R2998409 updated 1 month ago.
Houseful checked MLS® for data 1 month ago.
Home overview
Amenities / Utilities
- Heat source Baseboard, hot water, natural gas
- Sewer/ septic Public sewer
Exterior
- Construction materials
- Foundation
- Roof
- Fencing Fenced
- # parking spaces 2
- Parking desc
Interior
- # full baths 3
- # half baths 1
- # total bathrooms 4.0
- # of above grade bedrooms
- Appliances Washer/dryer, dishwasher, refrigerator, stove, microwave
Location
- Community Shopping nearby
- Area Bc
- View No
- Water source Public
- Zoning description R1-1
Lot/ Land Details
- Lot dimensions 4012.59
Overview
- Lot size (acres) 0.09
- Basement information Exterior entry
- Building size 2398.0
- Mls® # R2998409
- Property sub type Single family residence
- Status Active
- Tax year 2024
Rooms Information
metric
- Bedroom 2.718m X 3.073m
Level: Above - Bedroom 2.515m X 2.997m
Level: Above - Walk-in closet 1.854m X 2.337m
Level: Above - Primary bedroom 3.48m X 4.674m
Level: Above - Bedroom 2.87m X 2.972m
Level: Above - Bedroom 2.642m X 3.327m
Level: Basement - Living room 3.81m X 3.48m
Level: Basement - Laundry 1.702m X 2.464m
Level: Basement - Kitchen 1.829m X 3.48m
Level: Basement - Foyer 2.87m X 3.251m
Level: Main - Kitchen 2.616m X 3.226m
Level: Main - Eating area 2.489m X 3.226m
Level: Main - Family room 4.547m X 3.734m
Level: Main - Dining room 2.616m X 3.734m
Level: Main - Living room 3.861m X 3.734m
Level: Main
SOA_HOUSEKEEPING_ATTRS
- Listing type identifier Idx

Lock your rate with RBC pre-approval
Mortgage rate is for illustrative purposes only. Please check RBC.com/mortgages for the current mortgage rates
$-6,347
/ Month25 Years fixed, 20% down payment, % interest
$
$
$
%
$
%

Schedule a viewing
No obligation or purchase necessary, cancel at any time

