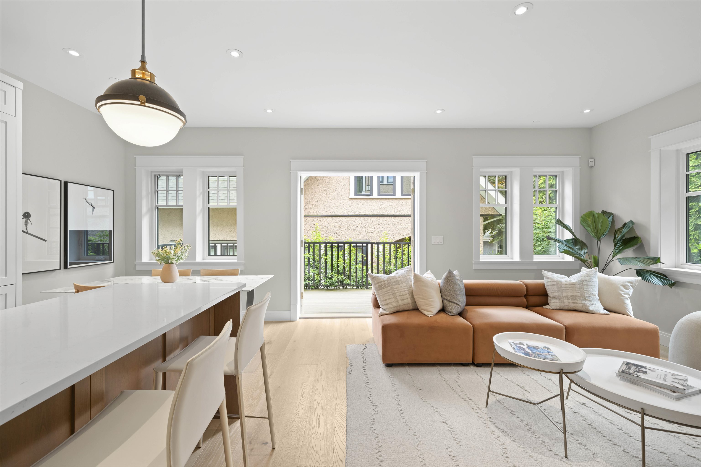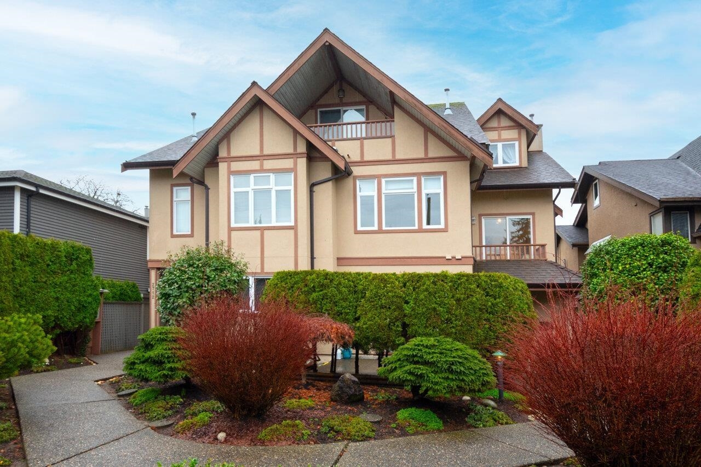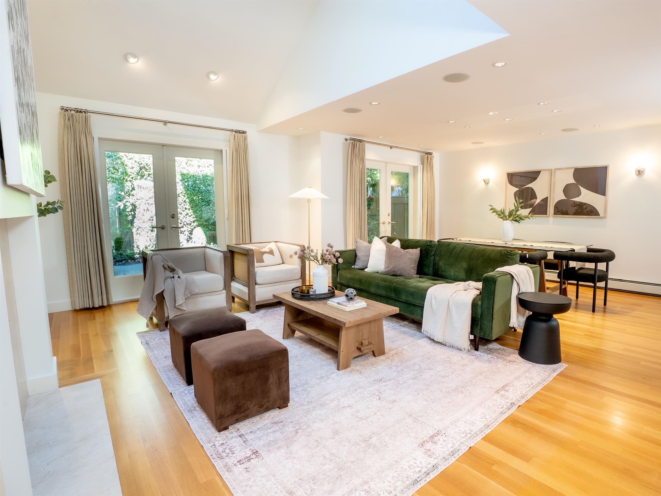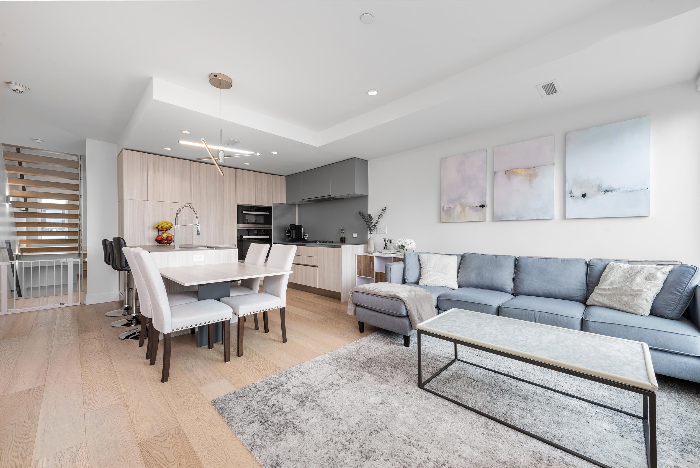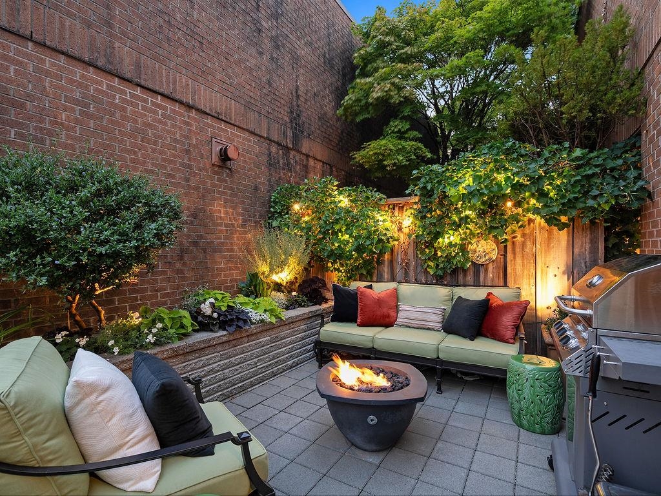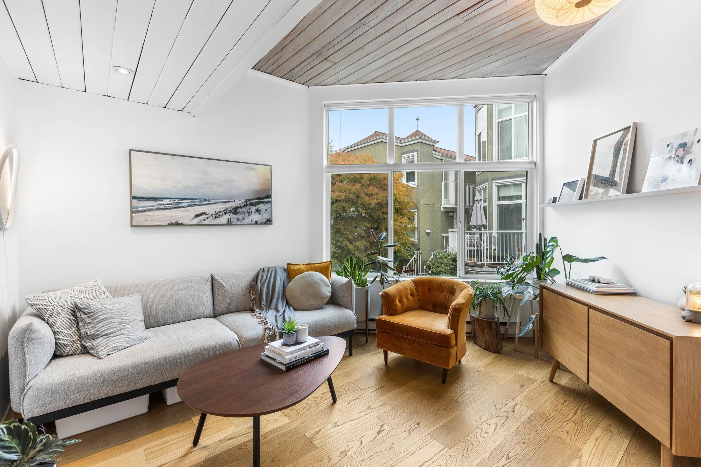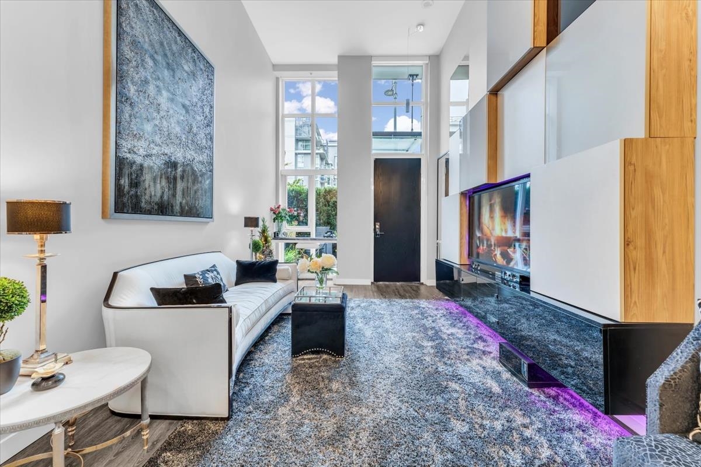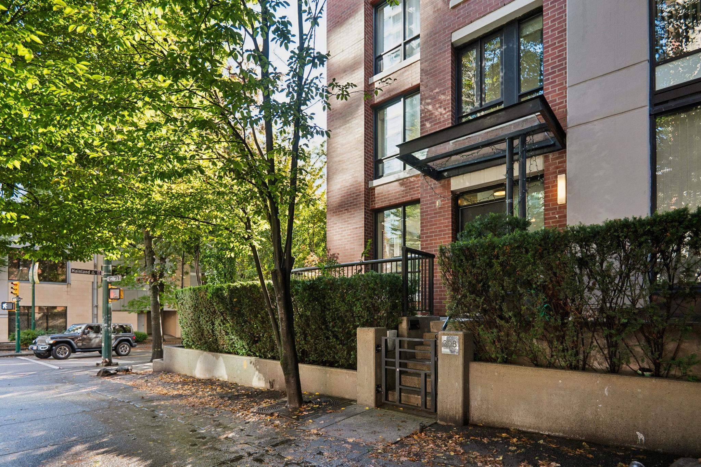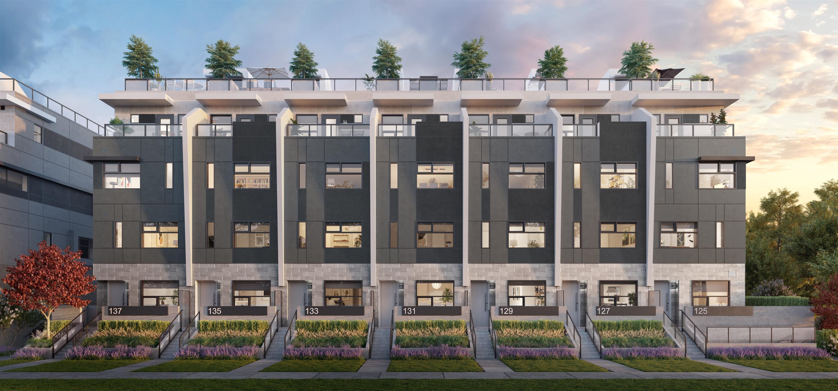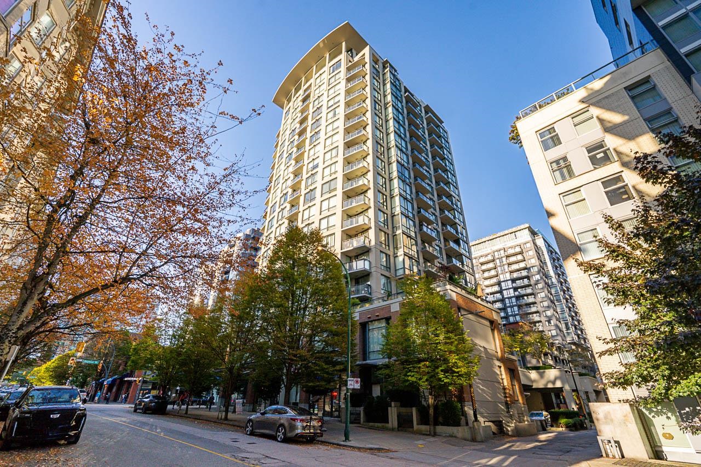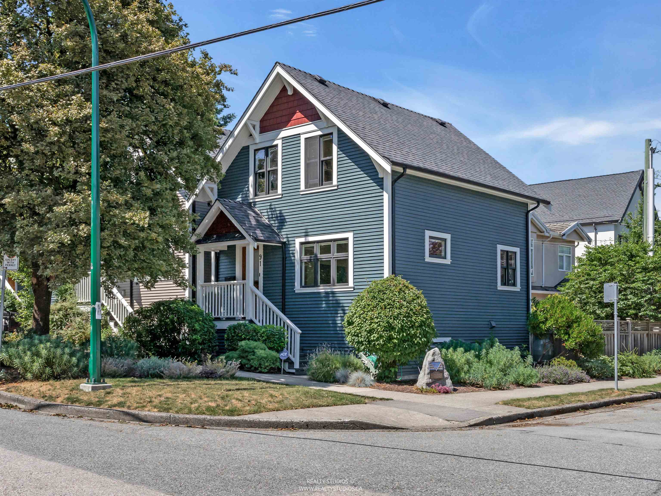Select your Favourite features
- Houseful
- BC
- Vancouver
- Shaughnessy
- 1574 Angus Drive
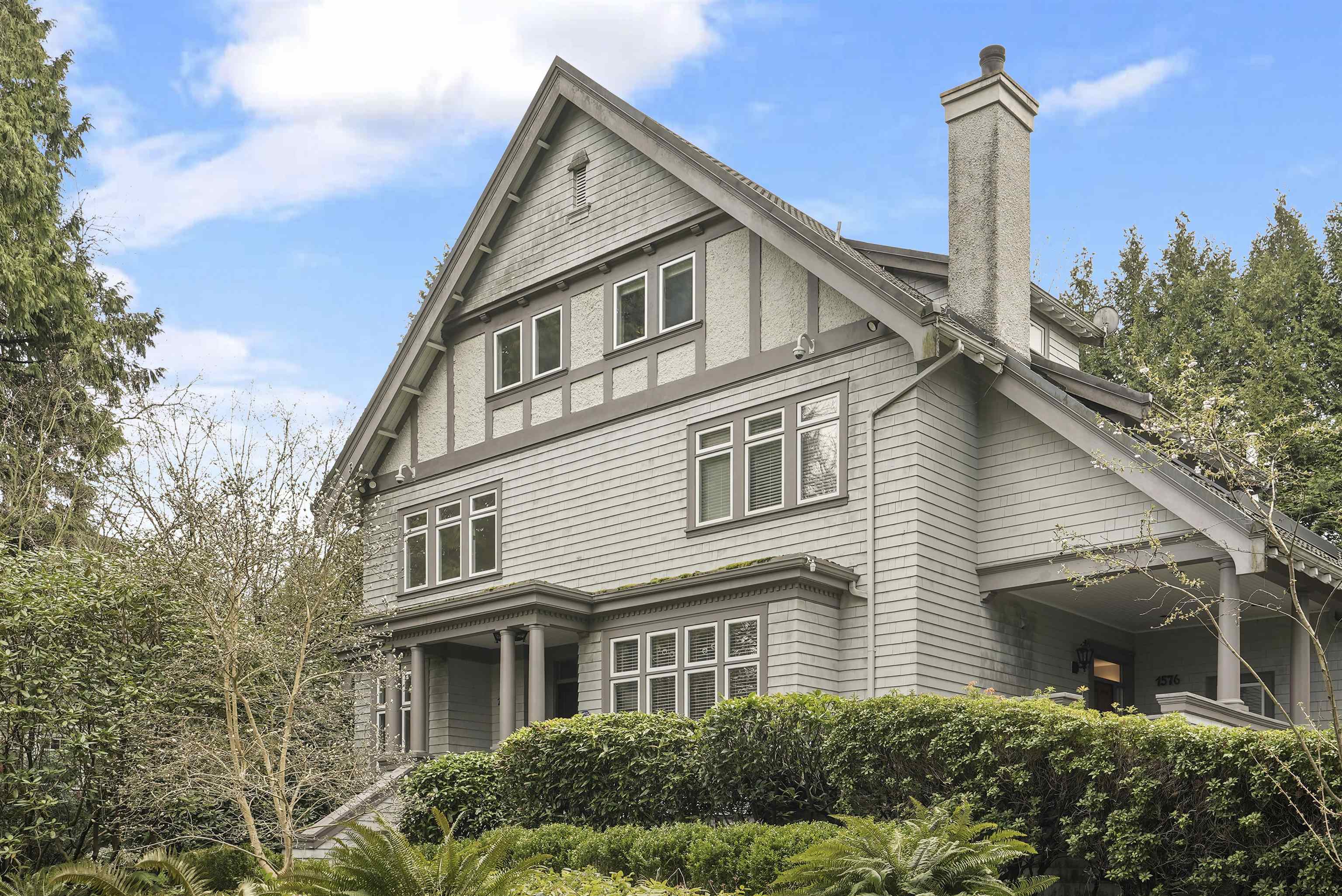
1574 Angus Drive
For Sale
201 Days
$2,950,000 $250K
$2,700,000
3 beds
4 baths
3,179 Sqft
1574 Angus Drive
For Sale
201 Days
$2,950,000 $250K
$2,700,000
3 beds
4 baths
3,179 Sqft
Highlights
Description
- Home value ($/Sqft)$849/Sqft
- Time on Houseful
- Property typeResidential
- Style4 level split
- Neighbourhood
- CommunityShopping Nearby
- Median school Score
- Year built1912
- Mortgage payment
Well-maintained strata townhouse. Duplex for sale 1576 and 1574, sold separately or sold together. 3 townhomes on the same 22000 sqft property lot in Gorgeous First Shaughnessy Heritage Conservation Area. The 4-level townhouse "1574 Angus" (3683 sqft) was built in 1912 & completely renovated in 1989. Attached 2-car garage with recreation room on lower level, 4 bdrms on upper & top levels. Potential to create your own new style in the future. Located in Central location and just one block from top schools including York House, little flower academy & Shaughnessy Elementary. Quick access to Downtown, Granville shopping street, Arbutus Club, Arbutus shopping centre & golf club. Showing by appointment.
MLS®#R2985645 updated 1 month ago.
Houseful checked MLS® for data 1 month ago.
Home overview
Amenities / Utilities
- Heat source Baseboard
- Sewer/ septic Public sewer, sanitary sewer, storm sewer
Exterior
- Construction materials
- Foundation
- Roof
- Fencing Fenced
- # parking spaces 2
- Parking desc
Interior
- # full baths 3
- # half baths 1
- # total bathrooms 4.0
- # of above grade bedrooms
- Appliances Washer/dryer, dishwasher, refrigerator, stove
Location
- Community Shopping nearby
- Area Bc
- View No
- Water source Public
- Zoning description Fshca
- Directions E2b27d4734d0bcc2412a9bd0f108c857
Overview
- Basement information None
- Building size 3179.0
- Mls® # R2985645
- Property sub type Townhouse
- Status Active
- Virtual tour
- Tax year 2023
Rooms Information
metric
- Family room 5.791m X 5.512m
- Bedroom 5.309m X 3.861m
- Den 2.413m X 3.912m
Level: Above - Bedroom 3.48m X 3.708m
Level: Above - Foyer 3.734m X 1.829m
Level: Main - Kitchen 2.87m X 4.216m
Level: Main - Primary bedroom 4.699m X 3.962m
Level: Main - Living room 6.934m X 4.267m
Level: Main - Dining room 4.445m X 3.353m
Level: Main - Eating area 1.905m X 3.912m
Level: Main
SOA_HOUSEKEEPING_ATTRS
- Listing type identifier Idx

Lock your rate with RBC pre-approval
Mortgage rate is for illustrative purposes only. Please check RBC.com/mortgages for the current mortgage rates
$-7,200
/ Month25 Years fixed, 20% down payment, % interest
$
$
$
%
$
%

Schedule a viewing
No obligation or purchase necessary, cancel at any time
Nearby Homes
Real estate & homes for sale nearby

