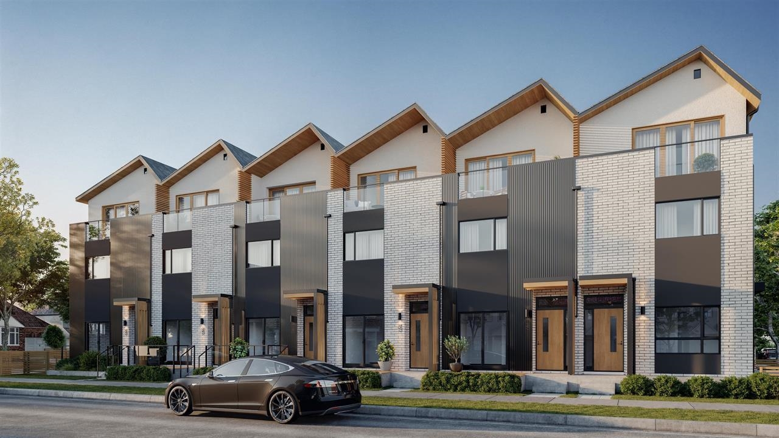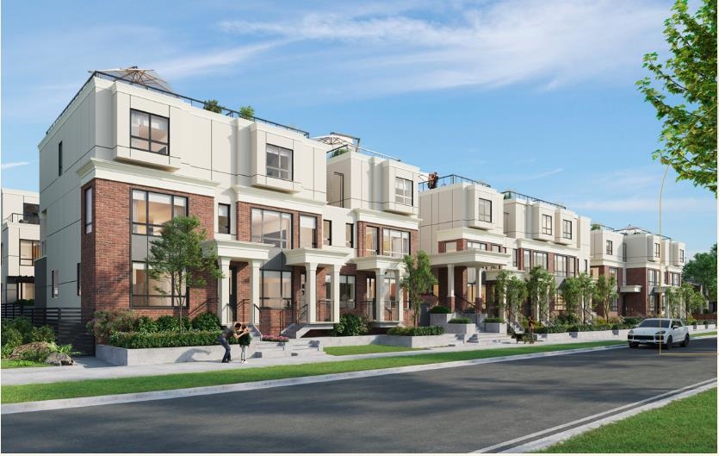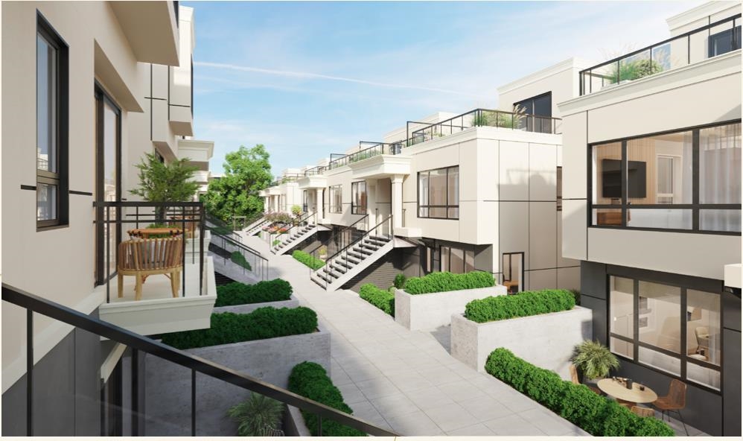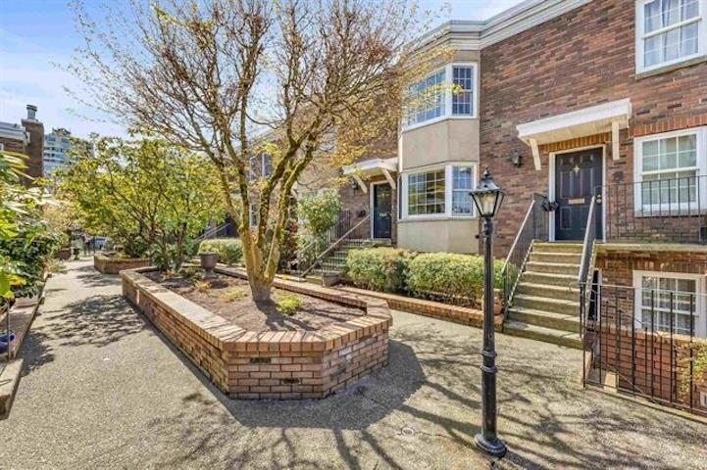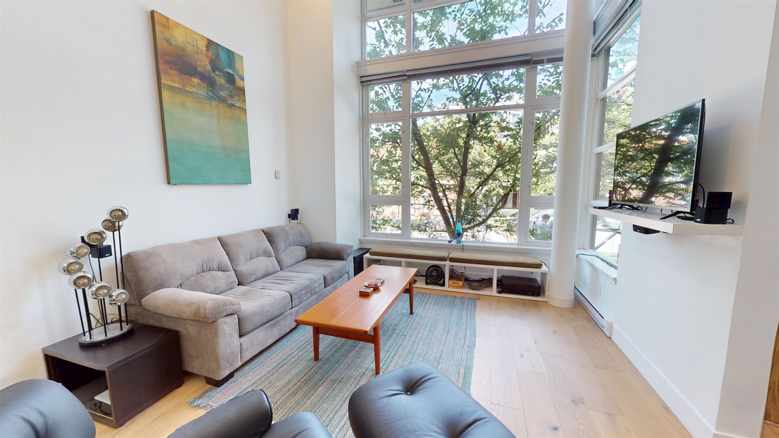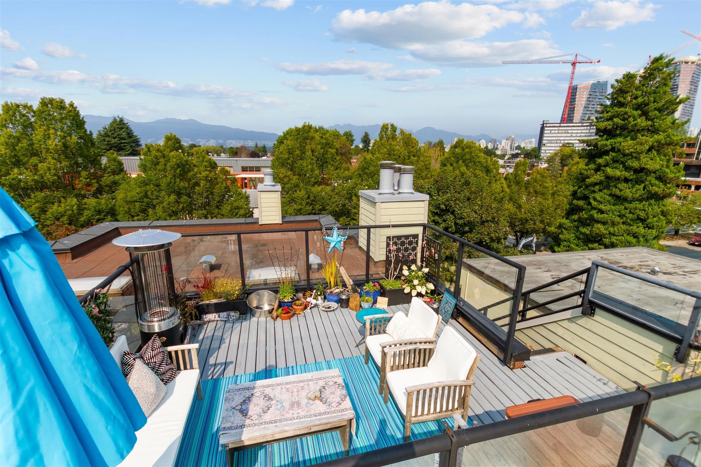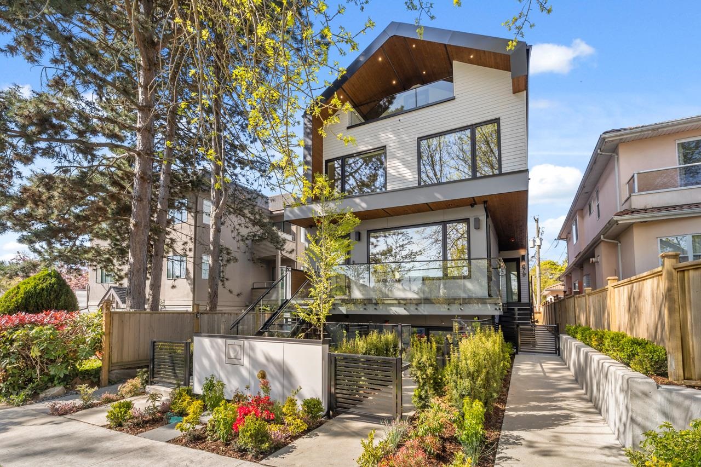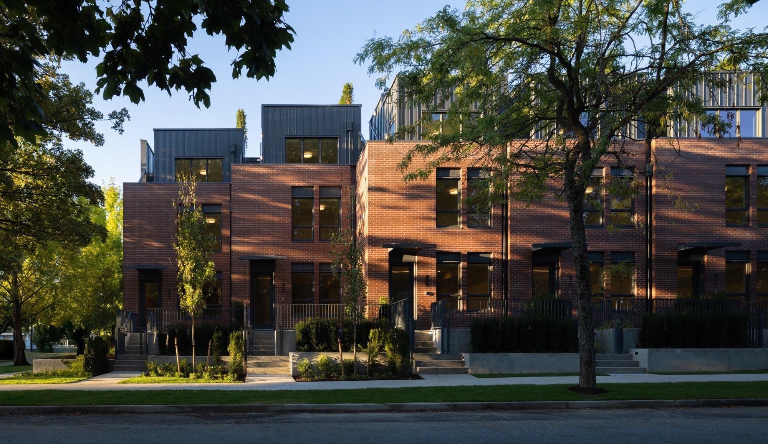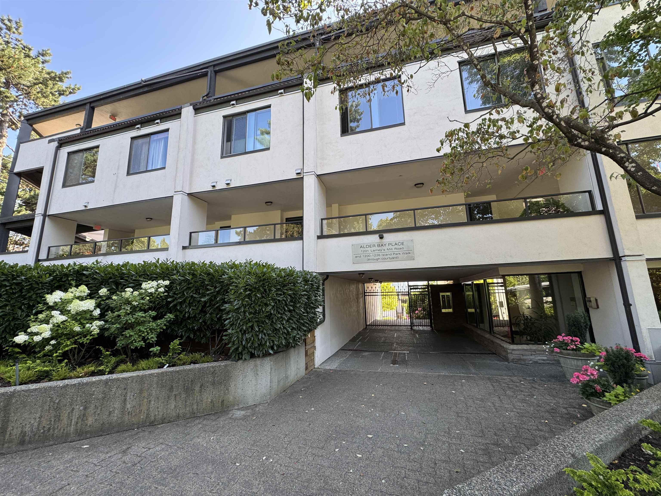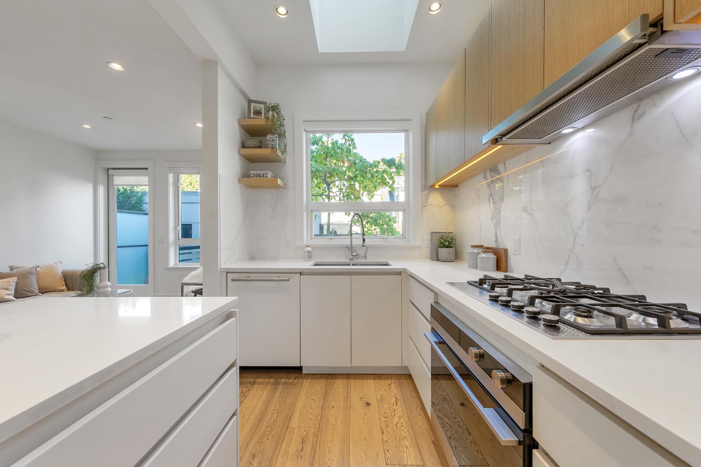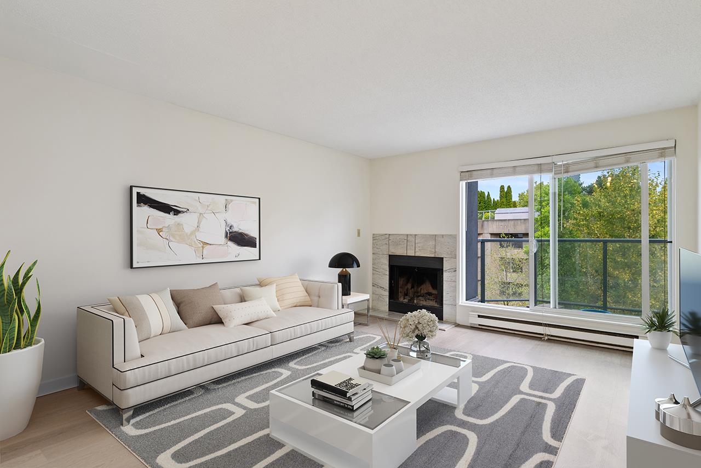Select your Favourite features
- Houseful
- BC
- Vancouver
- Shaughnessy
- 1576 Angus Drive
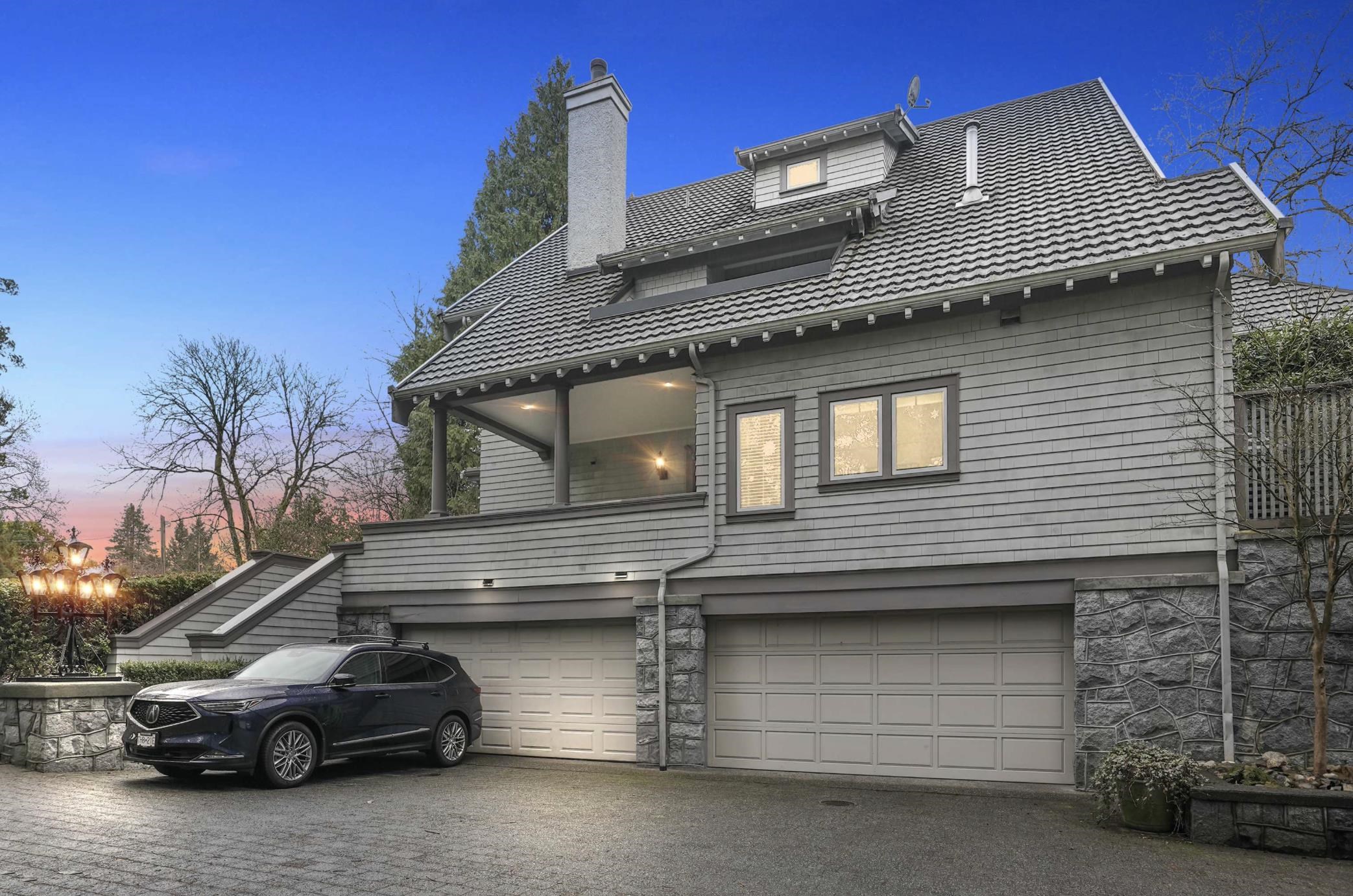
1576 Angus Drive
For Sale
155 Days
$2,650,000 $150K
$2,500,000
3 beds
3 baths
2,840 Sqft
1576 Angus Drive
For Sale
155 Days
$2,650,000 $150K
$2,500,000
3 beds
3 baths
2,840 Sqft
Highlights
Description
- Home value ($/Sqft)$880/Sqft
- Time on Houseful
- Property typeResidential
- Style4 level split
- Neighbourhood
- CommunityShopping Nearby
- Median school Score
- Year built1912
- Mortgage payment
Well-maintained strata townhouse. Duplex for sale 1576 and 1574, sold separately or sold together. 3 townhomes on the same 22000 sqft property lot in Gorgeous First Shaughnessy Heritage Conservation Area. Freshly Painted, This 4-level townhouse "1576 Angus" (3140 sqft) was built in 1912 & completely renovated in 1989. Great opportunity to have your own idea to create new style. Located in Central location and just one block from top schools including York House, little flower academy & Shaughnessy Elementary. Quick access to Downtown, Granville shopping street, Arbutus Club, Arbutus shopping centre & golf club.
MLS®#R2985647 updated 20 hours ago.
Houseful checked MLS® for data 20 hours ago.
Home overview
Amenities / Utilities
- Heat source Baseboard
- Sewer/ septic Community, sanitary sewer, storm sewer
Exterior
- Construction materials
- Foundation
- Roof
- Fencing Fenced
- # parking spaces 2
- Parking desc
Interior
- # full baths 3
- # total bathrooms 3.0
- # of above grade bedrooms
- Appliances Washer/dryer, dishwasher, refrigerator, stove
Location
- Community Shopping nearby
- Area Bc
- View No
- Water source Public
- Zoning description Fshca
- Directions E2b27d4734d0bcc2412a9bd0f108c857
Overview
- Basement information None
- Building size 2840.0
- Mls® # R2985647
- Property sub type Townhouse
- Status Active
- Virtual tour
- Tax year 2023
Rooms Information
metric
- Bedroom 2.794m X 2.464m
- Bedroom 4.801m X 3.708m
- Den 2.997m X 3.226m
Level: Above - Nook 2.667m X 2.159m
Level: Above - Flex room 3.073m X 3.759m
Level: Above - Primary bedroom 3.48m X 4.851m
Level: Above - Foyer 2.972m X 4.75m
Level: Main - Kitchen 4.166m X 3.251m
Level: Main - Living room 5.41m X 5.588m
Level: Main - Dining room 4.14m X 4.293m
Level: Main
SOA_HOUSEKEEPING_ATTRS
- Listing type identifier Idx

Lock your rate with RBC pre-approval
Mortgage rate is for illustrative purposes only. Please check RBC.com/mortgages for the current mortgage rates
$-6,667
/ Month25 Years fixed, 20% down payment, % interest
$
$
$
%
$
%

Schedule a viewing
No obligation or purchase necessary, cancel at any time
Nearby Homes
Real estate & homes for sale nearby

