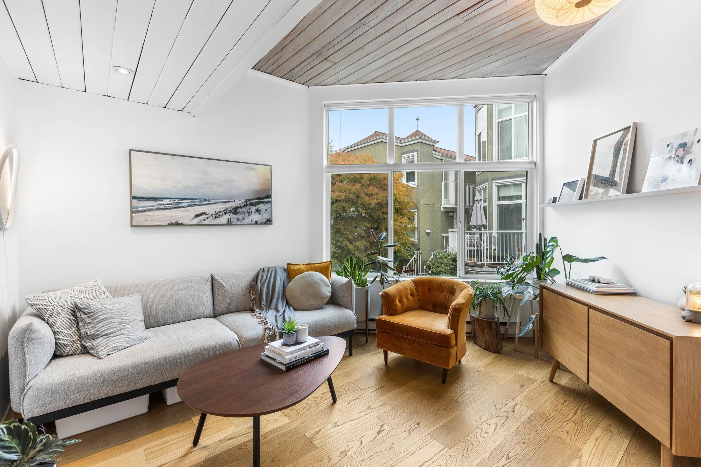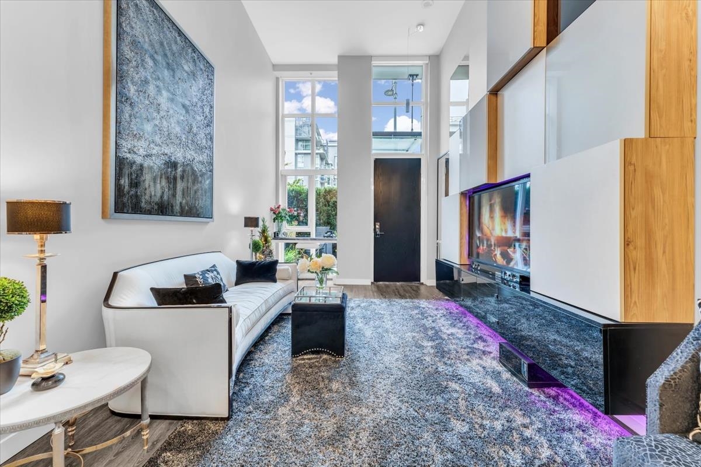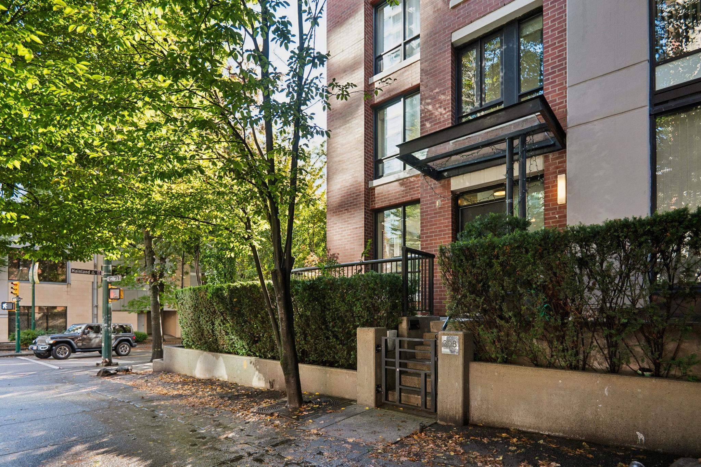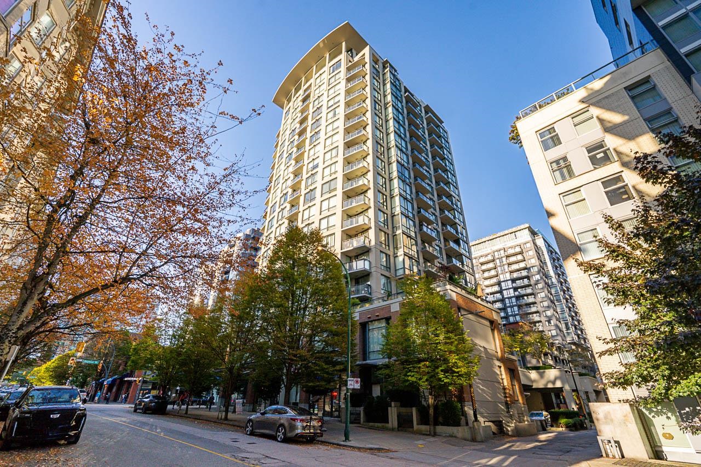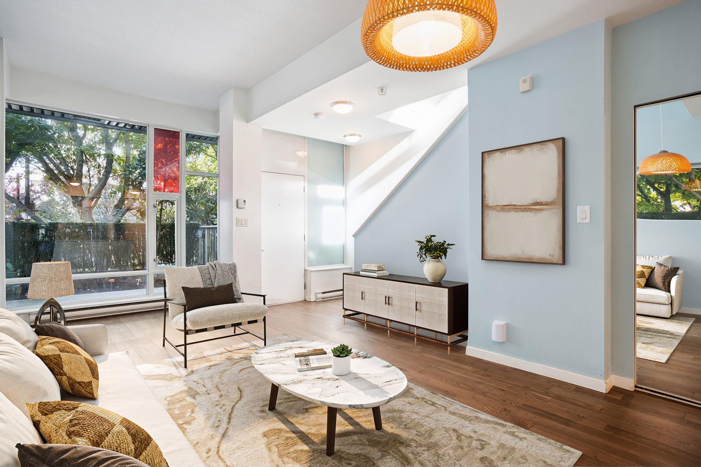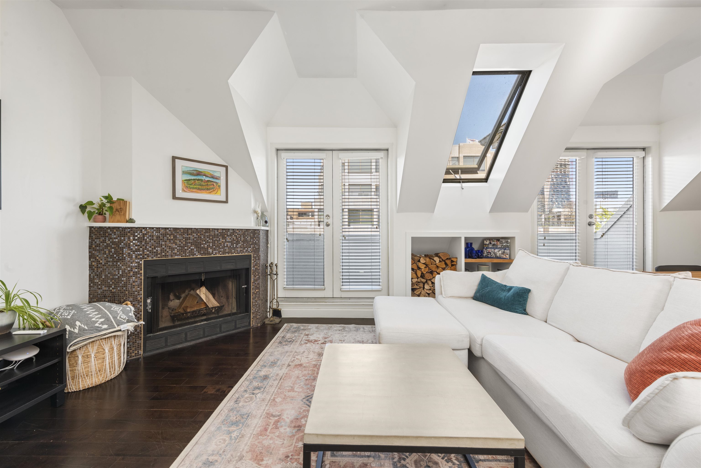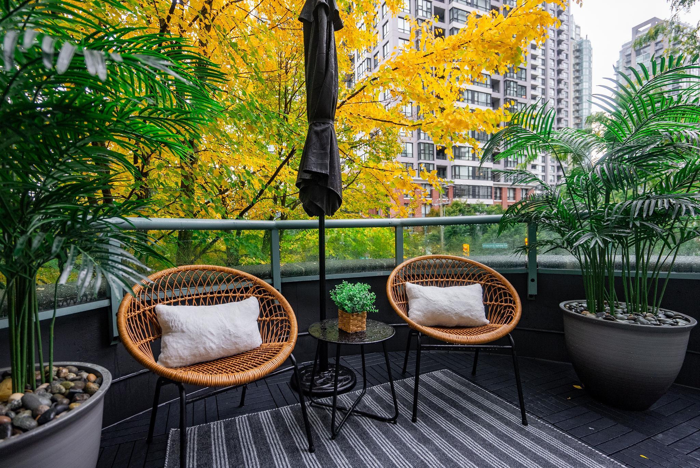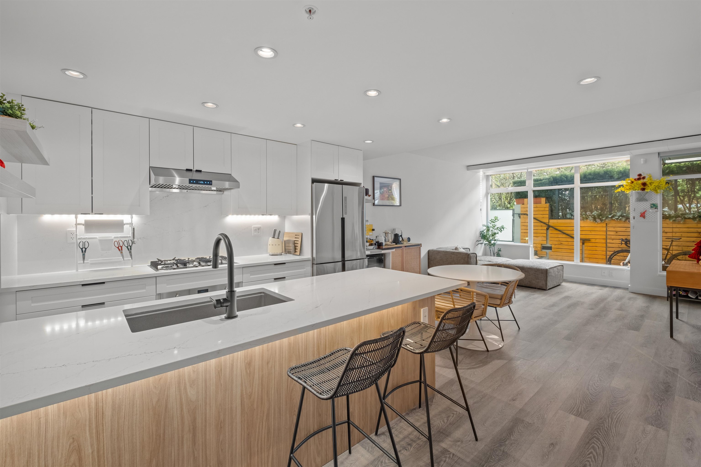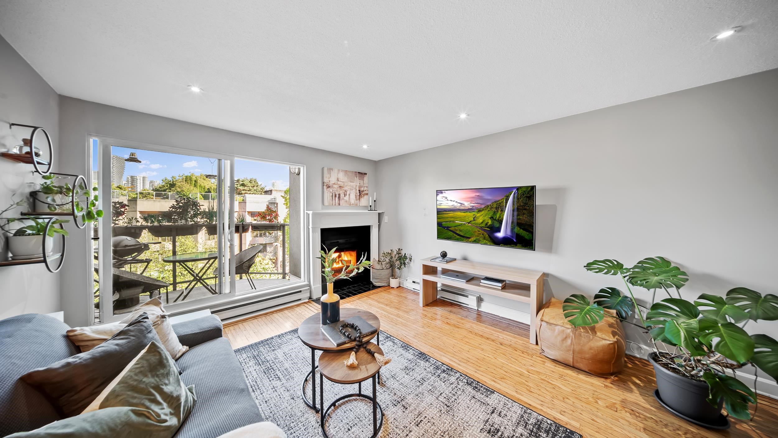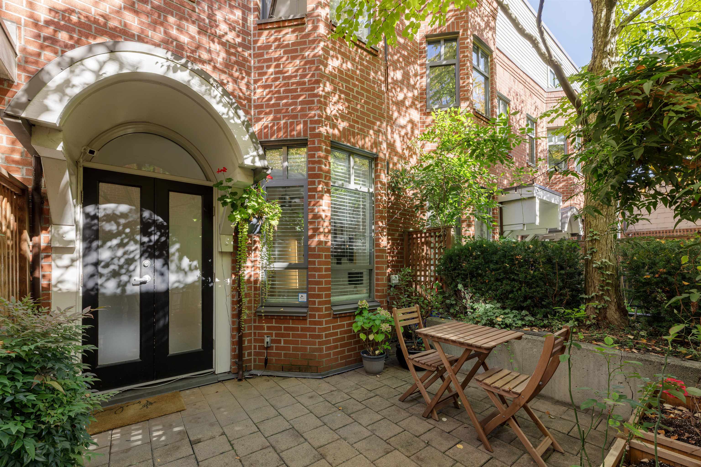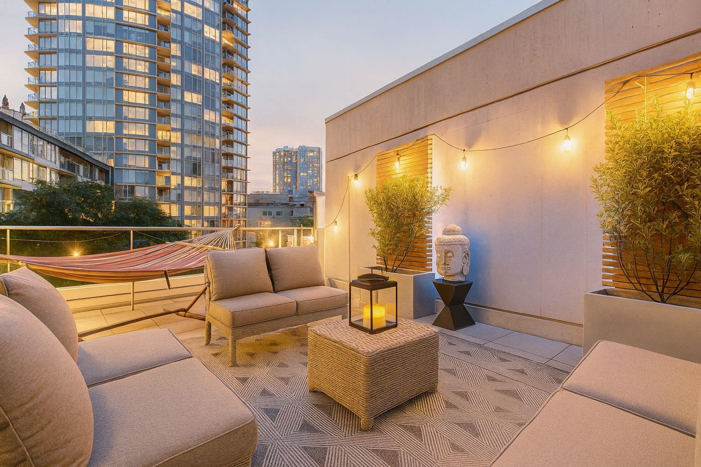Select your Favourite features
- Houseful
- BC
- Vancouver
- Downtown Vancouver
- 1576 Homer Mews
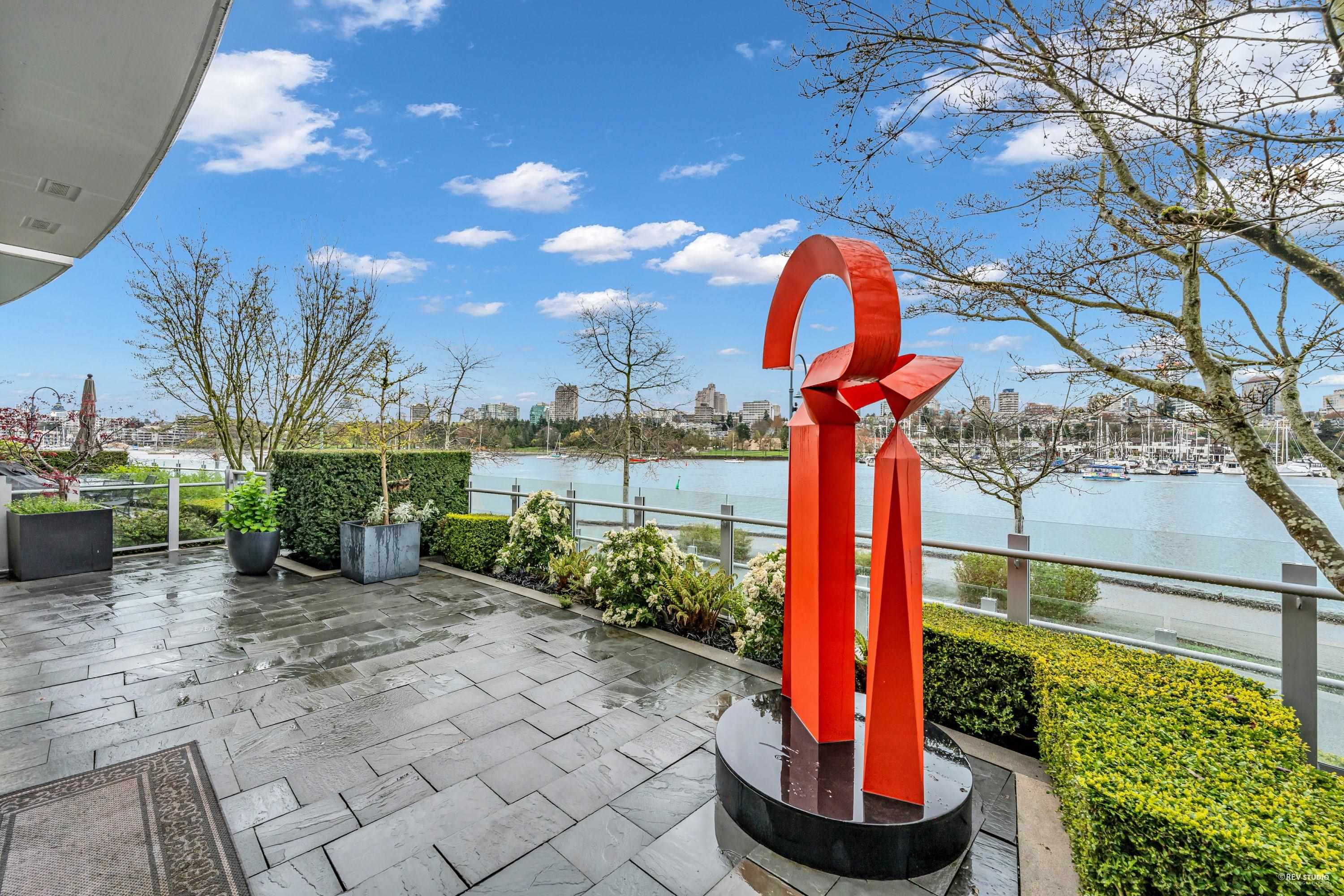
Highlights
Description
- Home value ($/Sqft)$2,658/Sqft
- Time on Houseful
- Property typeResidential
- Neighbourhood
- CommunityShopping Nearby
- Median school Score
- Year built2010
- Mortgage payment
Welcome to The Erickson. Nestled between George Wainborne & David Lam Parks- steps to the Seawall, this flawless world class 3 bdrm, 3 bath 2 level townhome is a stunning tribute to Vancouver's waterfront. Boasting nearly 2500 sf of gorgeous finishing's & the most discerning details, 12'+ ceilings throughout expansive private balcony & terraces that provide panoramic views over the Seawall, False Creek & vistas from sunlight to twilight. Impressive gourmet kitc feat Miele package, modem Euro design & bright open floor plan perfect for entertaining. Stunning MDBRM,lavish ensuite& spacious WI Closet. 2 spacious bdrms abv w/ direct access to private 3-car garage. Exquisite home is for those who enjoy the best that life & Yaletown offer.
MLS®#R2988405 updated 2 months ago.
Houseful checked MLS® for data 2 months ago.
Home overview
Amenities / Utilities
- Heat source Forced air, natural gas
- Sewer/ septic Public sewer
Exterior
- Construction materials
- Foundation
- Roof
- Fencing Fenced
- # parking spaces 3
- Parking desc
Interior
- # full baths 2
- # half baths 1
- # total bathrooms 3.0
- # of above grade bedrooms
- Appliances Washer/dryer, dishwasher, refrigerator, stove
Location
- Community Shopping nearby
- Area Bc
- Subdivision
- View Yes
- Water source Public
- Zoning description Cd-1
Overview
- Basement information Unfinished
- Building size 2476.0
- Mls® # R2988405
- Property sub type Townhouse
- Status Active
- Virtual tour
- Tax year 2024
Rooms Information
metric
- Other 5.588m X 11.278m
- Walk-in closet 1.88m X 3.048m
Level: Above - Bedroom 3.683m X 4.115m
Level: Above - Laundry Level: Above
- Patio 2.057m X 6.68m
Level: Above - Bedroom 2.972m X 3.277m
Level: Above - Primary bedroom 3.15m X 5.791m
Level: Above - Patio 3.607m X 4.826m
Level: Main - Kitchen 2.565m X 4.801m
Level: Main - Family room 3.988m X 4.75m
Level: Main - Patio Level: Main
- Dining room 4.013m X 6.629m
Level: Main - Foyer 1.93m X 2.489m
Level: Main - Living room 3.378m X 7.036m
Level: Main
SOA_HOUSEKEEPING_ATTRS
- Listing type identifier Idx

Lock your rate with RBC pre-approval
Mortgage rate is for illustrative purposes only. Please check RBC.com/mortgages for the current mortgage rates
$-17,547
/ Month25 Years fixed, 20% down payment, % interest
$
$
$
%
$
%

Schedule a viewing
No obligation or purchase necessary, cancel at any time
Nearby Homes
Real estate & homes for sale nearby

