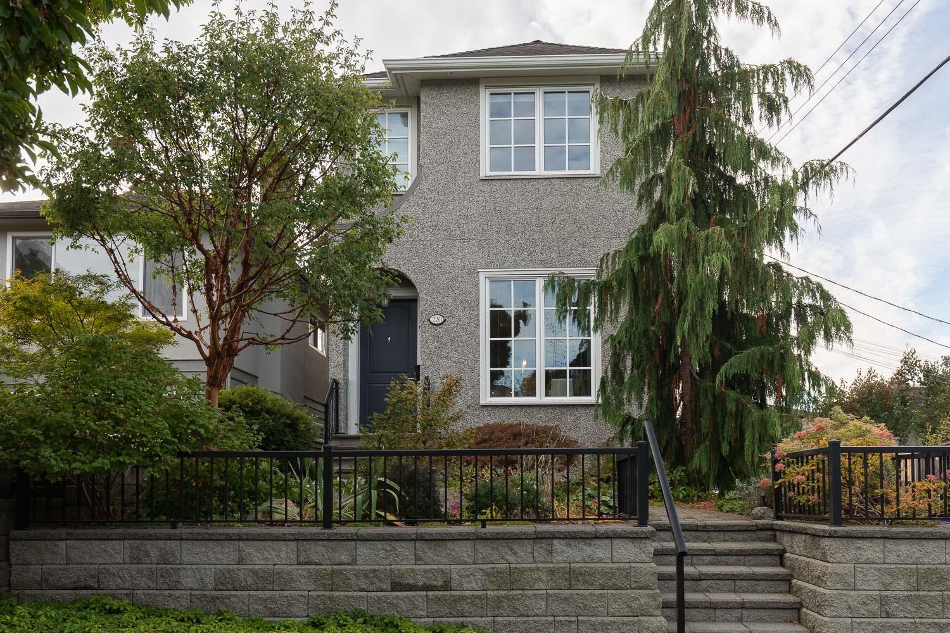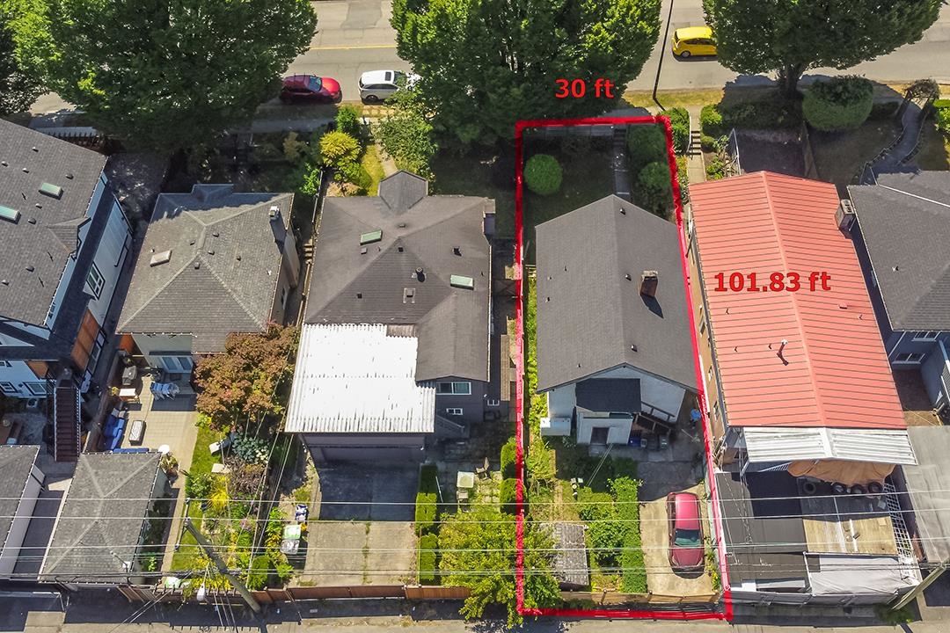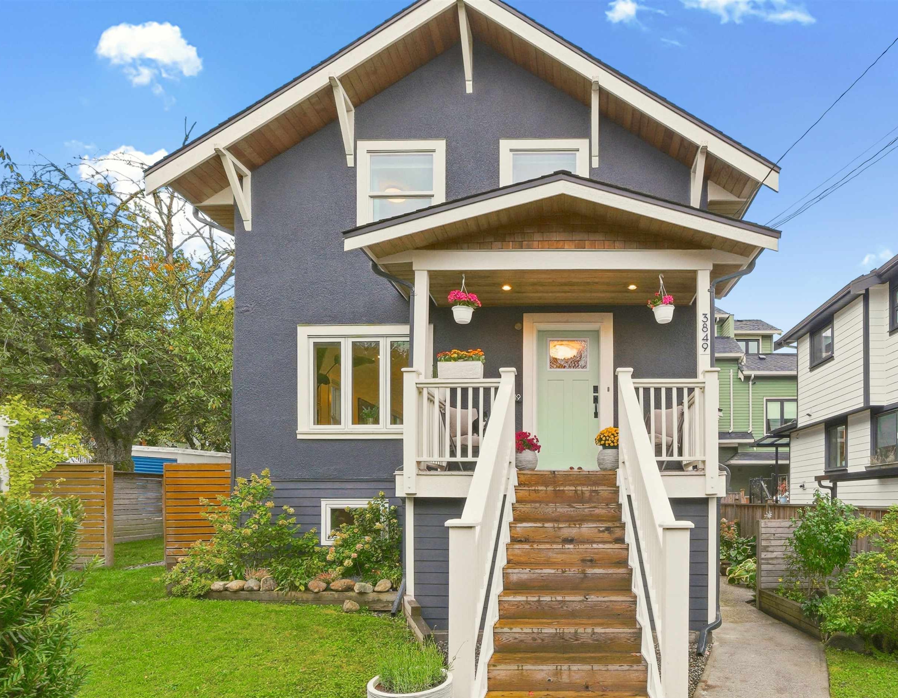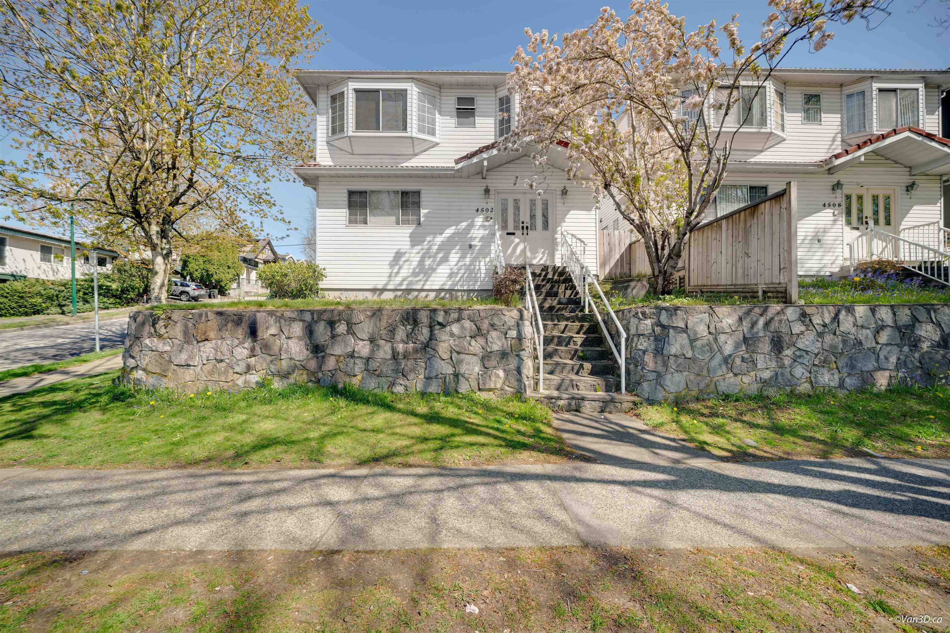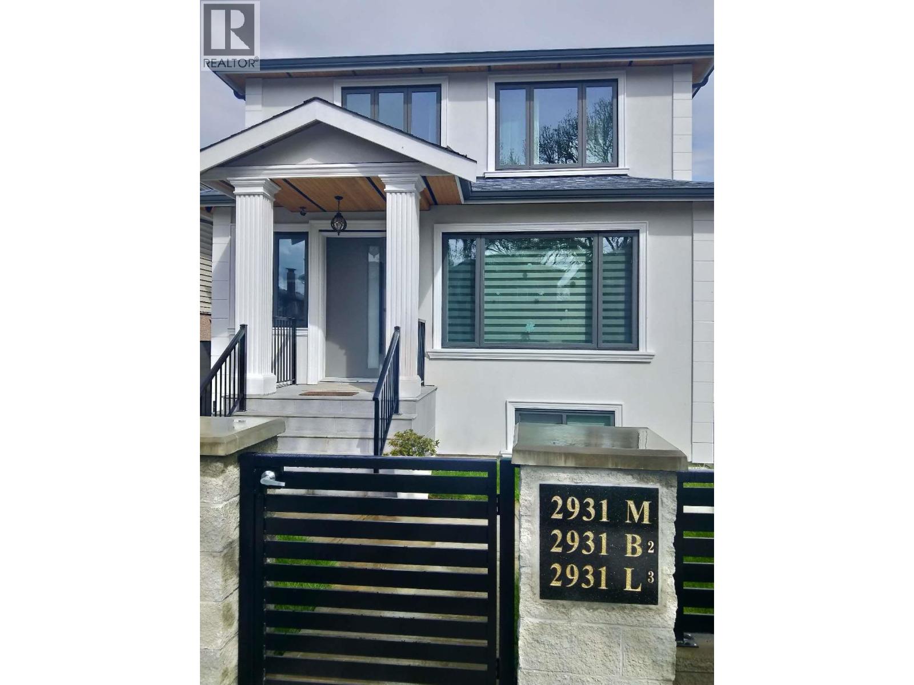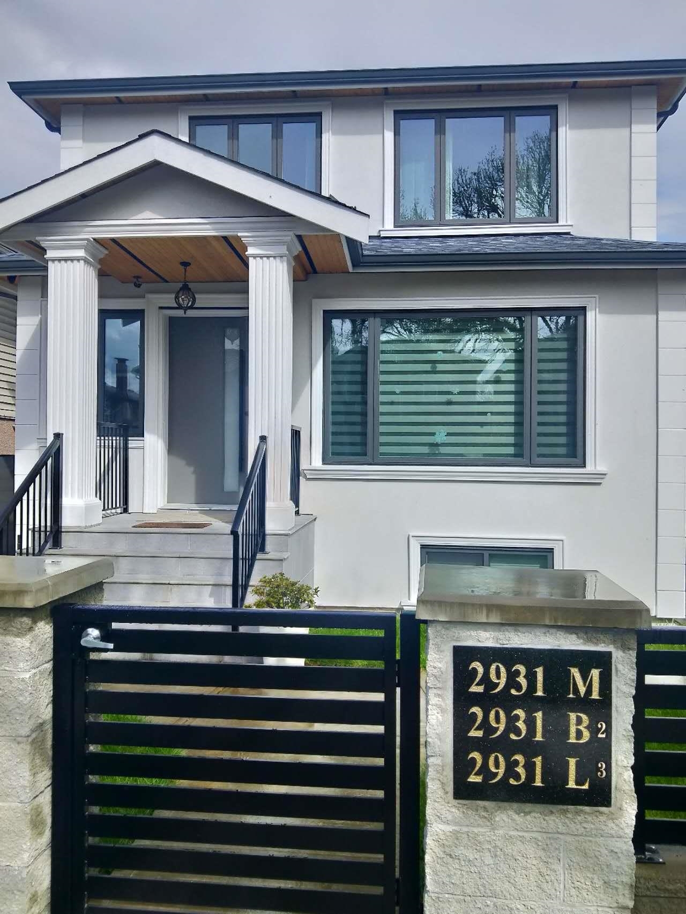Select your Favourite features
- Houseful
- BC
- Vancouver
- Kensington - Cedar Cottage
- 1577 East 26th Avenue
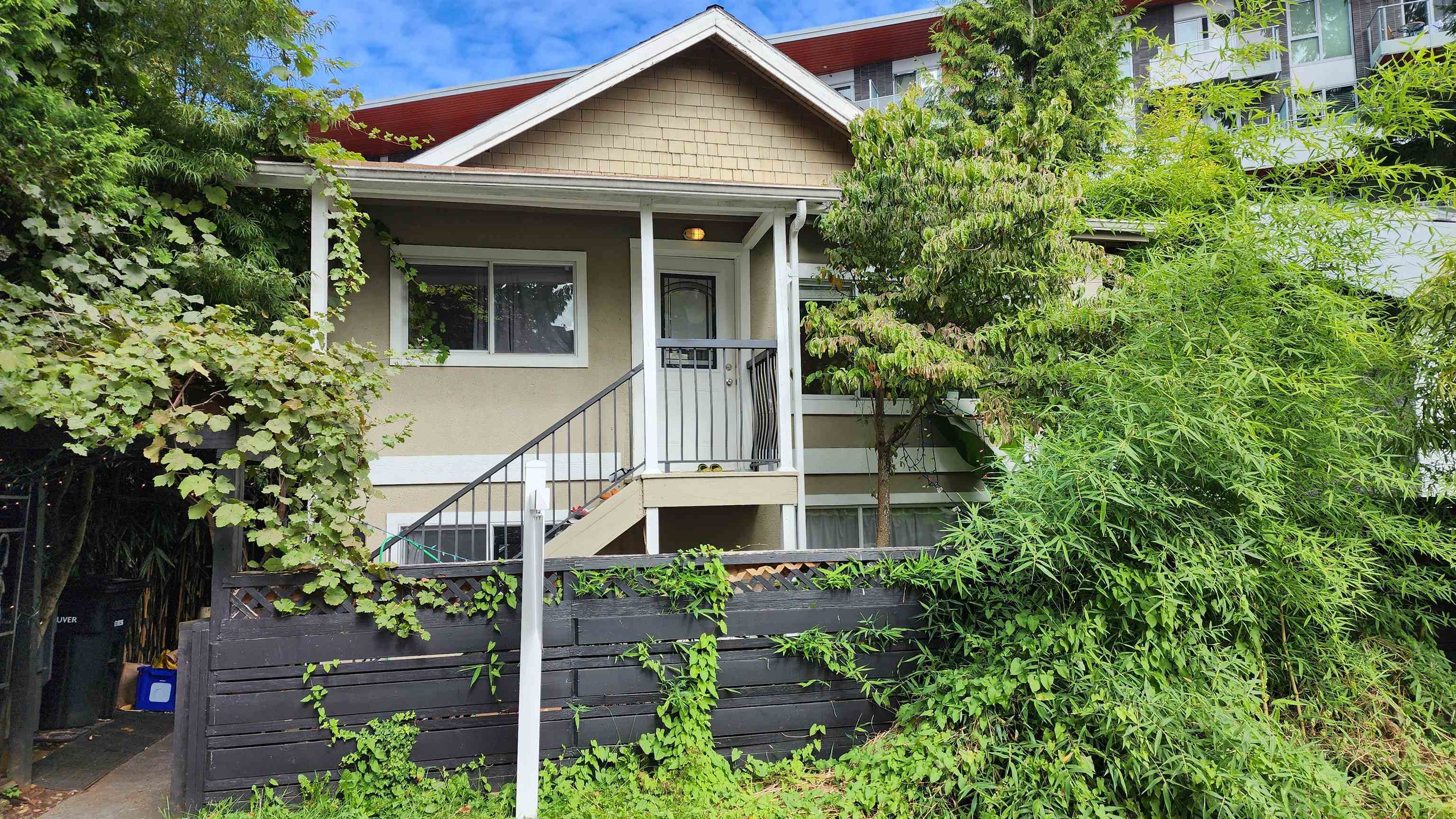
1577 East 26th Avenue
For Sale
175 Days
$1,350,000 $52K
$1,298,000
7 beds
2 baths
1,974 Sqft
1577 East 26th Avenue
For Sale
175 Days
$1,350,000 $52K
$1,298,000
7 beds
2 baths
1,974 Sqft
Highlights
Description
- Home value ($/Sqft)$658/Sqft
- Time on Houseful
- Property typeResidential
- StyleRancher/bungalow
- Neighbourhood
- CommunityShopping Nearby
- Median school Score
- Year built1910
- Mortgage payment
Court-ordered foreclosure sale in a prime East Vancouver location. This property features a main floor with three bedrooms and a four-piece bathroom, and a fully self-contained lower level with a private entrance, four-bedroom suite currently operating as an Airbnb, garage, and storage. Laser floorplans and a virtual tour are available. Ideally situated near Save-On Foods, the Vancouver Public Library, fitness centers, transit, and Kingcrest Park. Located within the sought-after catchment areas of Lord Selkirk Elementary and Gladstone High School. Not sure how the foreclosure process works? It’s straightforward—feel free to call me with any questions. Thanks Luke
MLS®#R2996271 updated 1 month ago.
Houseful checked MLS® for data 1 month ago.
Home overview
Amenities / Utilities
- Heat source Baseboard, electric
- Sewer/ septic Public sewer, sanitary sewer, storm sewer
Exterior
- Construction materials
- Foundation
- Roof
- Fencing Fenced
- # parking spaces 1
- Parking desc
Interior
- # full baths 2
- # total bathrooms 2.0
- # of above grade bedrooms
Location
- Community Shopping nearby
- Area Bc
- View No
- Water source Public
- Zoning description Rs1
Lot/ Land Details
- Lot dimensions 2491.0
Overview
- Lot size (acres) 0.06
- Basement information Crawl space
- Building size 1974.0
- Mls® # R2996271
- Property sub type Single family residence
- Status Active
- Virtual tour
- Tax year 2024
Rooms Information
metric
- Bedroom 2.134m X 3.048m
- Bedroom 2.438m X 3.454m
- Kitchen 3.175m X 3.175m
- Living room 3.531m X 4.267m
- Foyer 0.991m X 1.905m
- Storage 1.905m X 3.454m
- Dining room 1.88m X 3.658m
- Primary bedroom 3.2m X 3.48m
- Other 2.413m X 3.048m
- Bedroom 2.057m X 3.835m
- Foyer 1.524m X 1.702m
Level: Main - Primary bedroom 3.175m X 3.556m
Level: Main - Living room 3.734m X 6.223m
Level: Main - Bedroom 2.311m X 2.743m
Level: Main - Bedroom 2.921m X 3.175m
Level: Main - Dining room 2.438m X 3.734m
Level: Main - Other 3.175m X 1.778m
Level: Main - Kitchen 2.438m X 3.734m
Level: Main
SOA_HOUSEKEEPING_ATTRS
- Listing type identifier Idx

Lock your rate with RBC pre-approval
Mortgage rate is for illustrative purposes only. Please check RBC.com/mortgages for the current mortgage rates
$-3,461
/ Month25 Years fixed, 20% down payment, % interest
$
$
$
%
$
%

Schedule a viewing
No obligation or purchase necessary, cancel at any time
Nearby Homes
Real estate & homes for sale nearby

