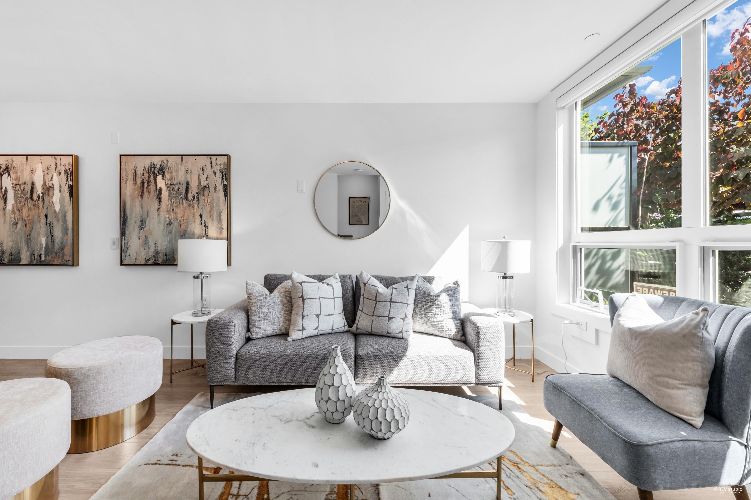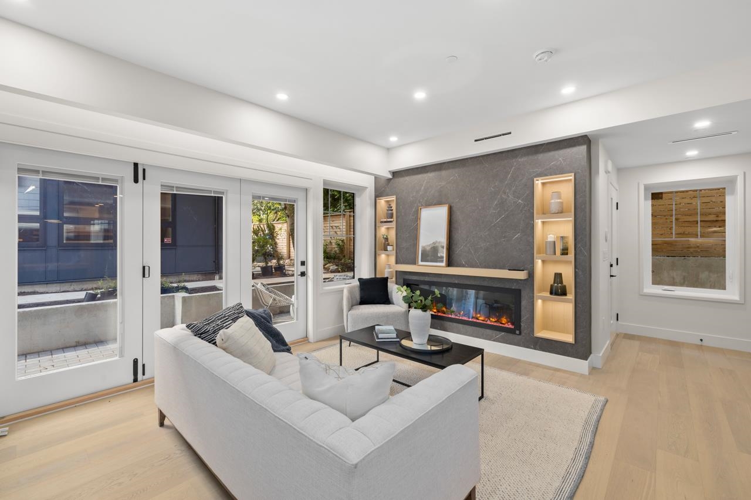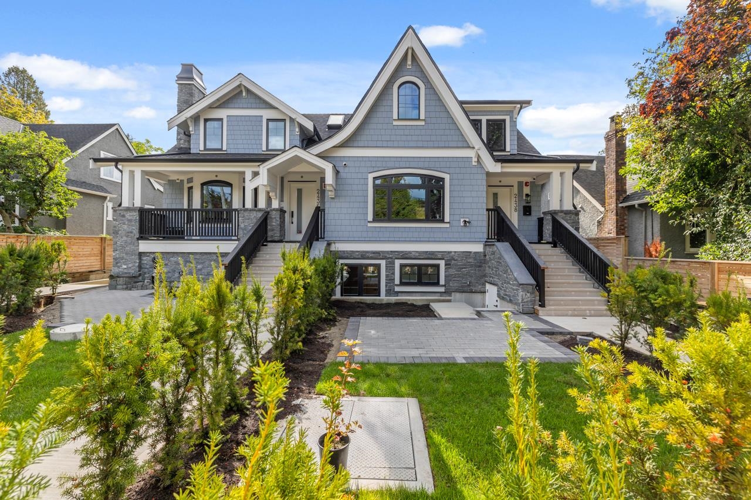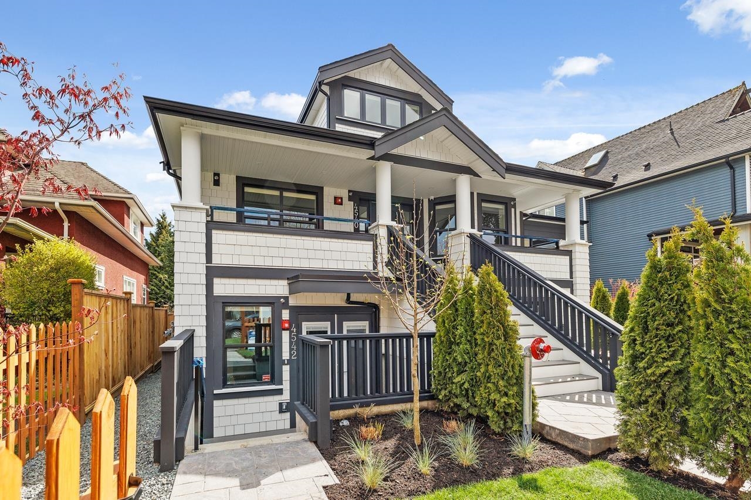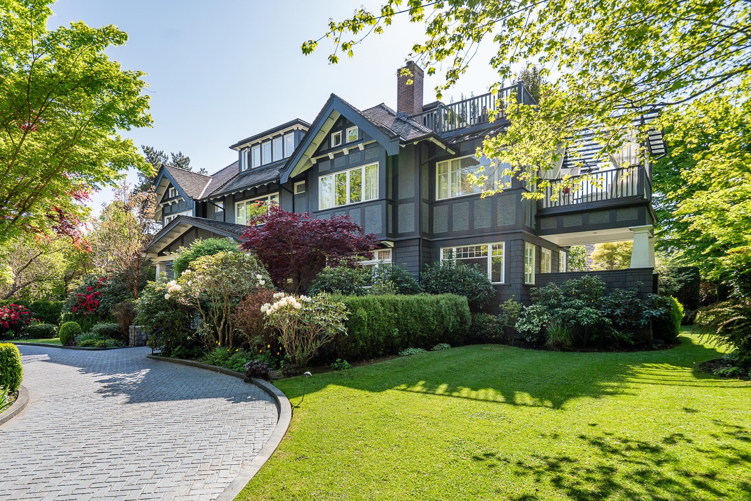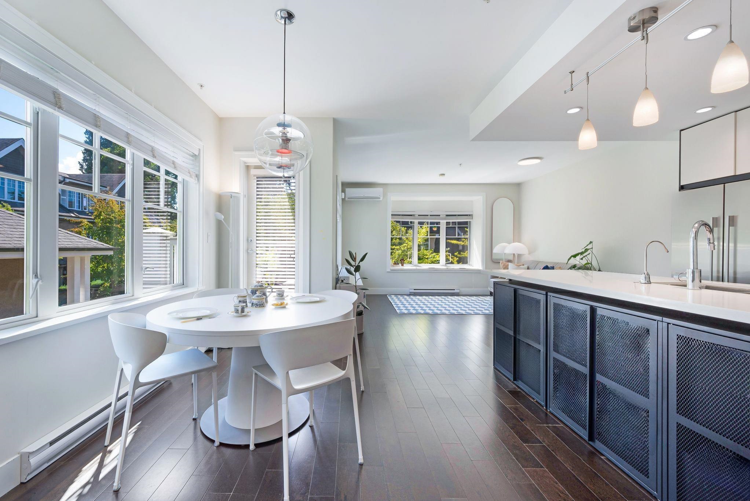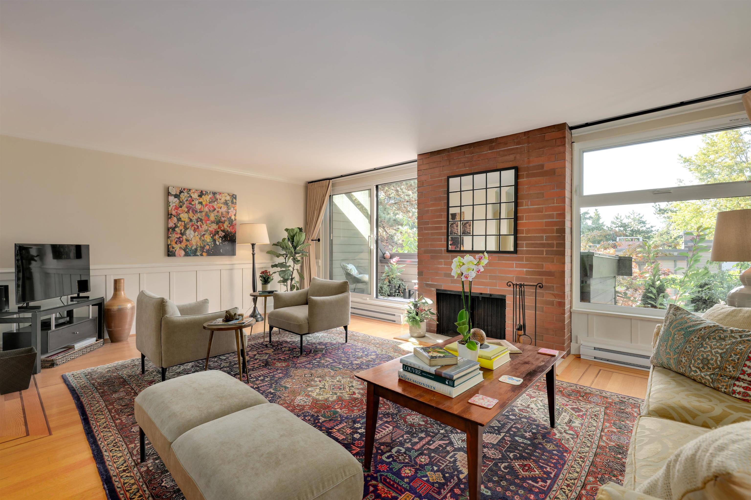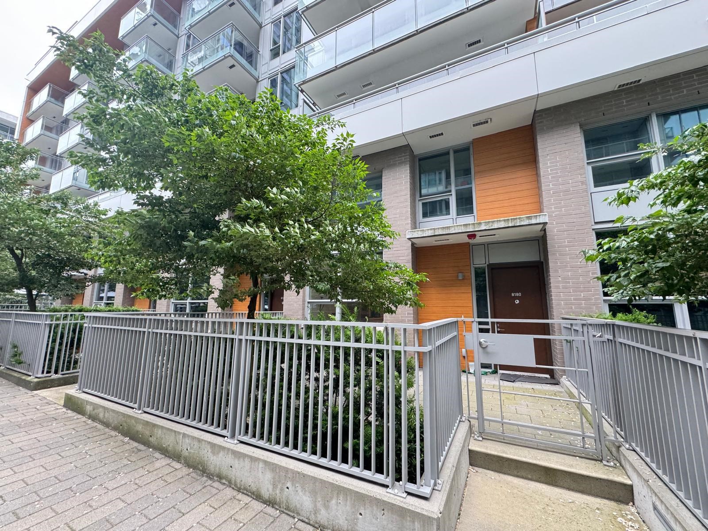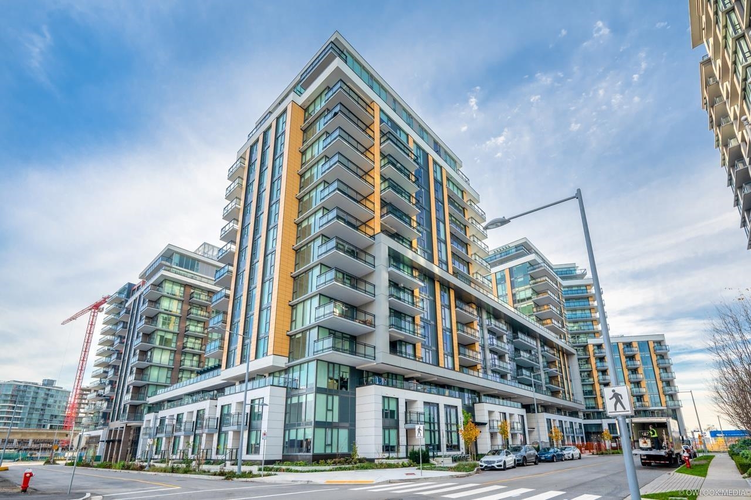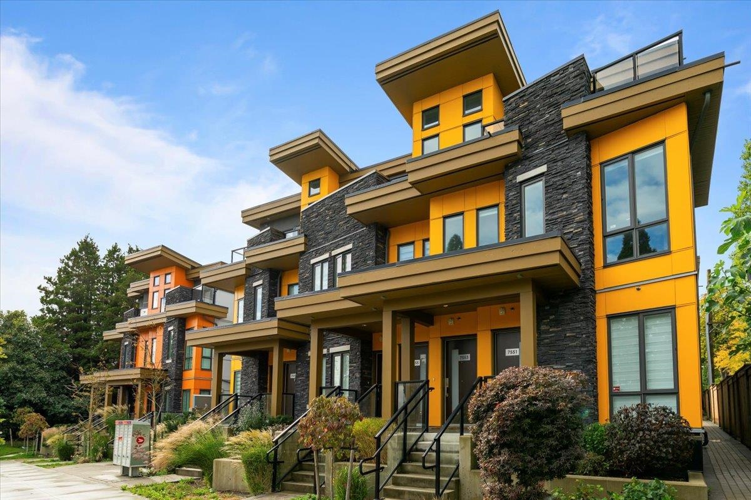- Houseful
- BC
- Vancouver
- Kerrisdale
- 1577 West 57th Avenue
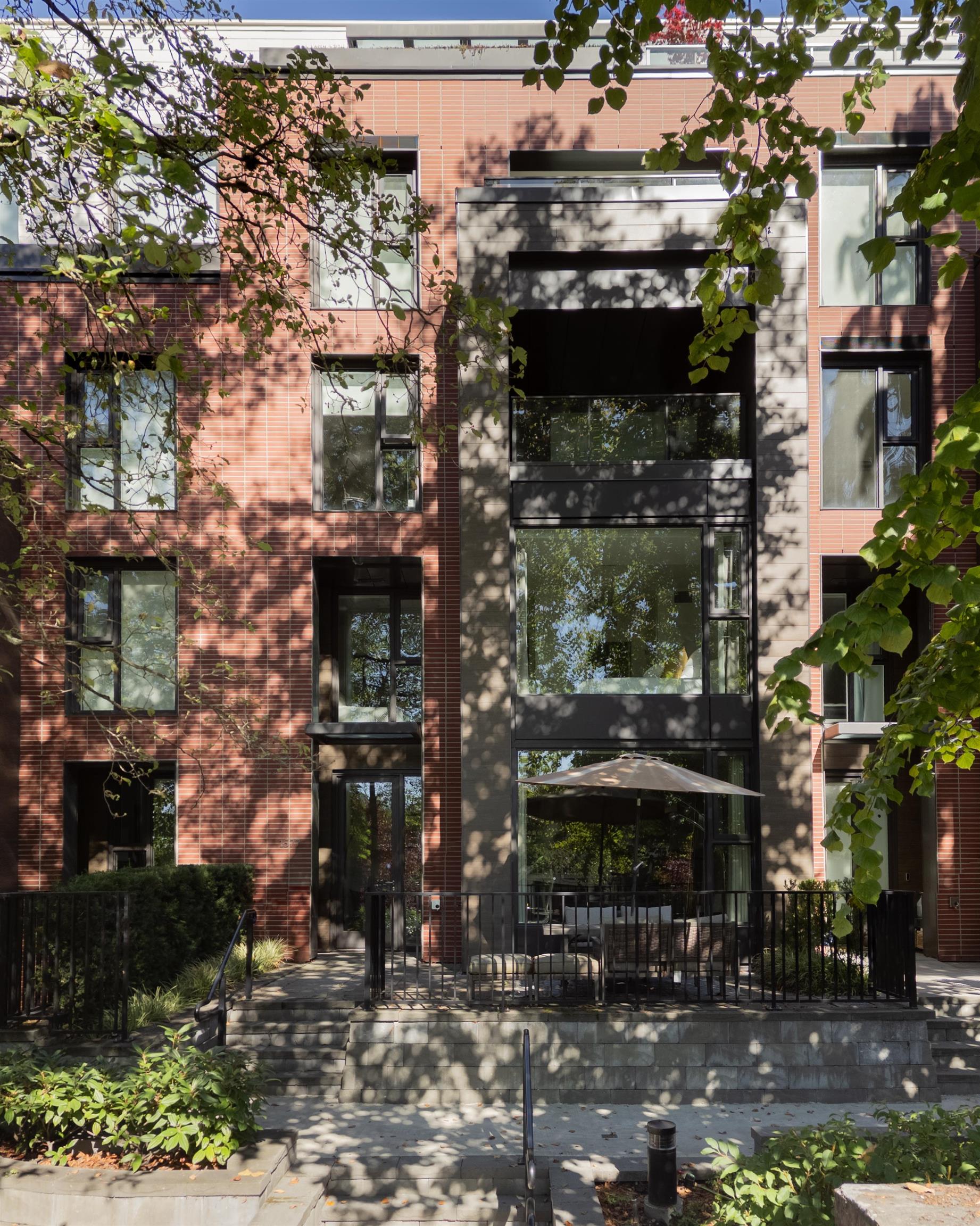
1577 West 57th Avenue
1577 West 57th Avenue
Highlights
Description
- Home value ($/Sqft)$1,433/Sqft
- Time on Houseful
- Property typeResidential
- StyleGround level unit
- Neighbourhood
- CommunityShopping Nearby
- Median school Score
- Year built2019
- Mortgage payment
living in a luxurious townhome nestled within a park-like setting. This stunning concrete residence at Shannon Wall Centre – amidst a historic 10-acre estate in prestigious South Granville. Boasting two spacious bedrooms and 2.5 elegant bathrooms, the south-facing home features top-of-the-line Gaggenau appliances with a steam oven and wine fridge, exquisite Italian cabinetry, and air conditioning throughout. The bathrooms are luxuriously finished with limestone and marble, creating a spa-like ambiance. A private two-car garage and ample storage complete this exceptional residence. Residents enjoy exclusive access to a heated outdoor pool, a fully-equipped fitness center, a stylish clubhouse.all within a prime location just minutes from UBC, St. George’s School, vibrant shopping district.
Home overview
- Heat source Heat pump, hot water, radiant
- Sewer/ septic Public sewer, sanitary sewer
- Construction materials
- Foundation
- Roof
- # parking spaces 2
- Parking desc
- # full baths 2
- # half baths 1
- # total bathrooms 3.0
- # of above grade bedrooms
- Appliances Washer/dryer, trash compactor, dishwasher, refrigerator, stove, wine cooler
- Community Shopping nearby
- Area Bc
- Water source Public
- Zoning description Cd-1
- Basement information None
- Building size 1352.0
- Mls® # R3056531
- Property sub type Townhouse
- Status Active
- Tax year 2025
- Bedroom 2.946m X 3.124m
Level: Above - Primary bedroom 3.48m X 3.505m
Level: Above - Walk-in closet 1.499m X 2.007m
Level: Above - Living room 2.87m X 3.48m
Level: Main - Kitchen 2.489m X 2.743m
Level: Main - Dining room 4.318m X 4.75m
Level: Main - Eating area 2.286m X 2.489m
Level: Main
- Listing type identifier Idx

$-5,168
/ Month

