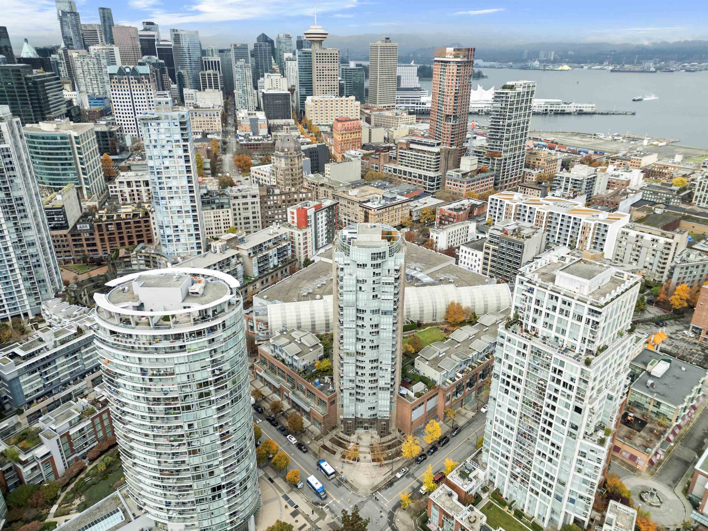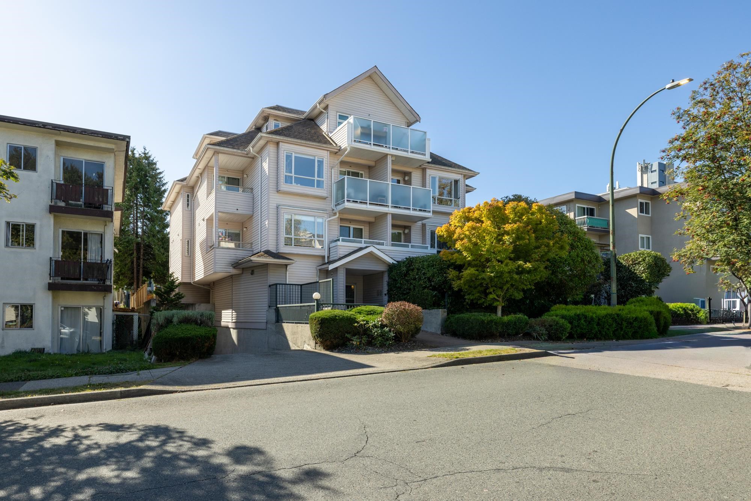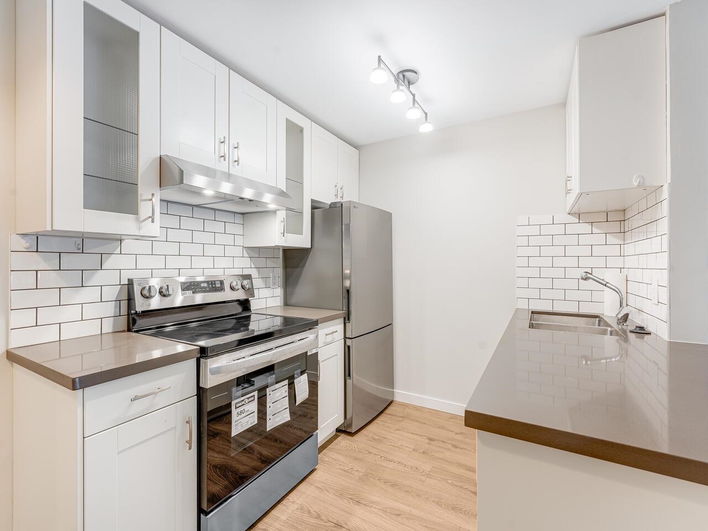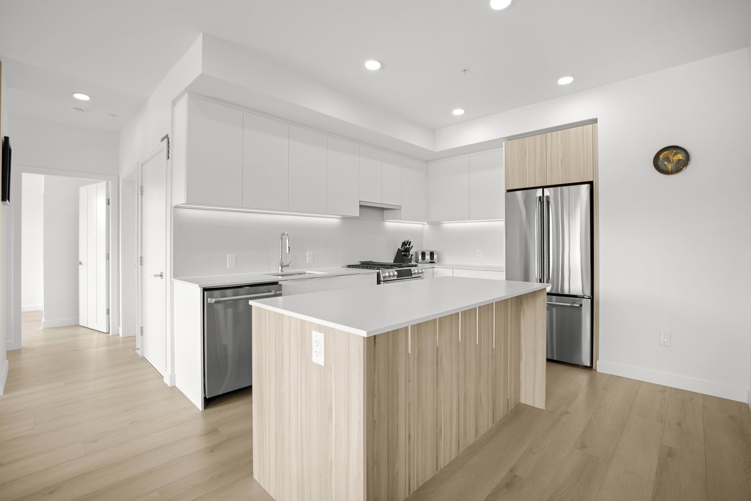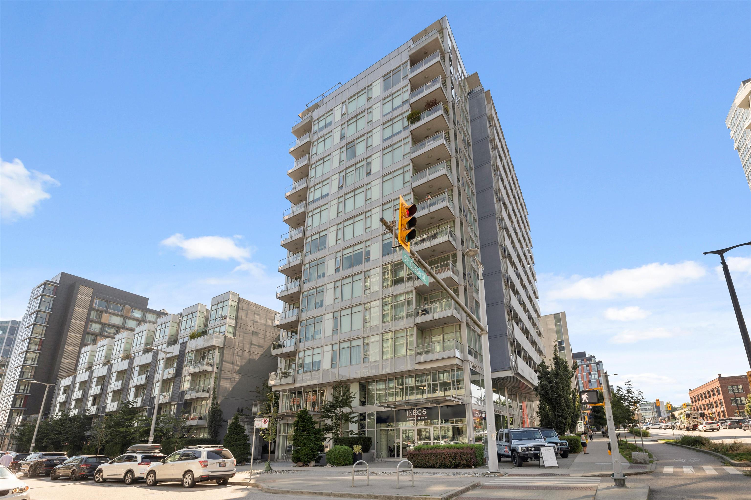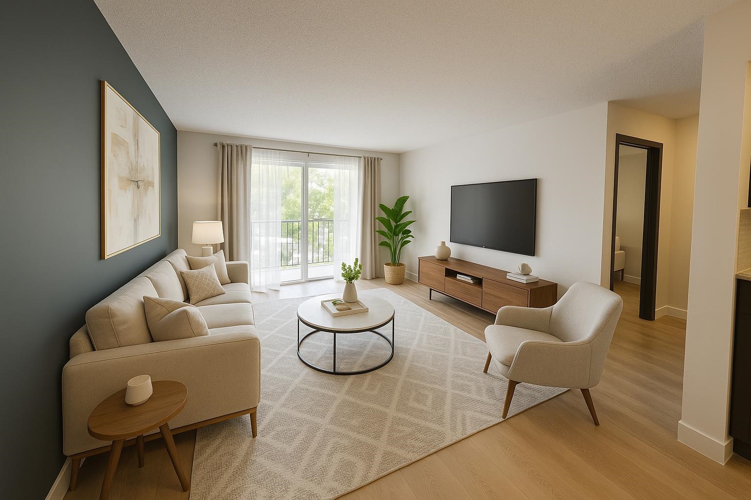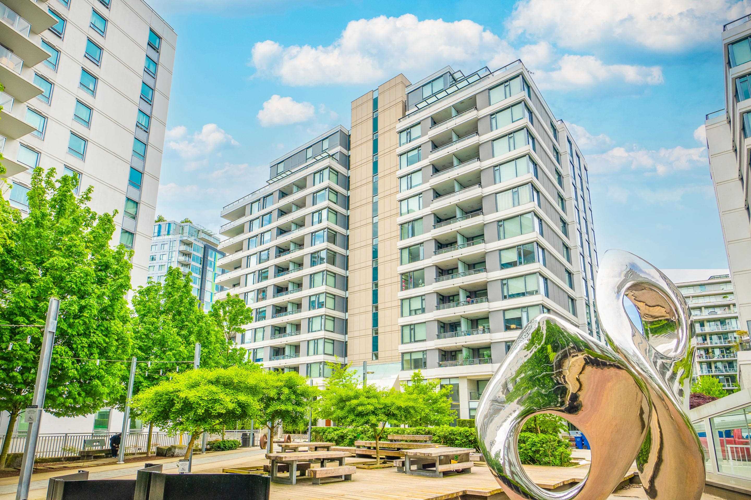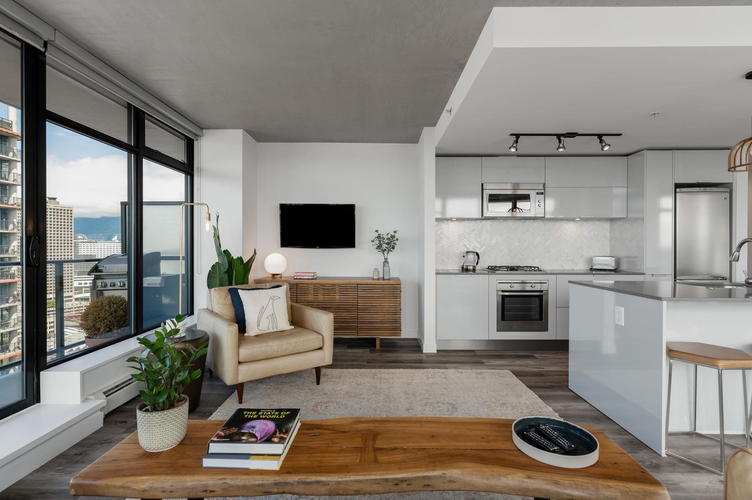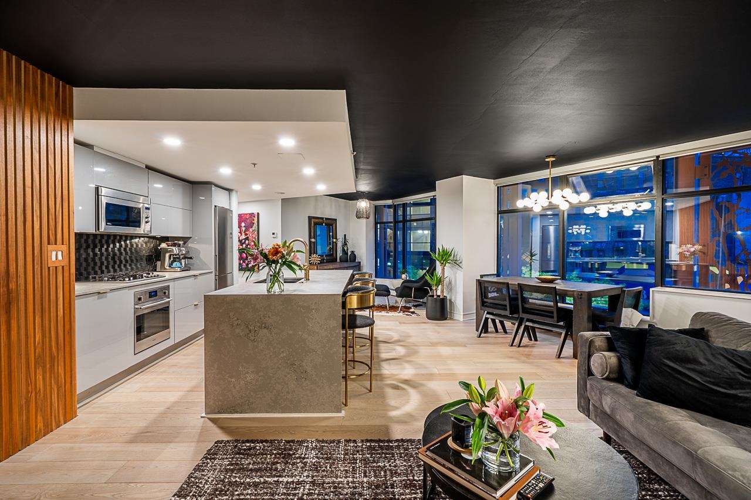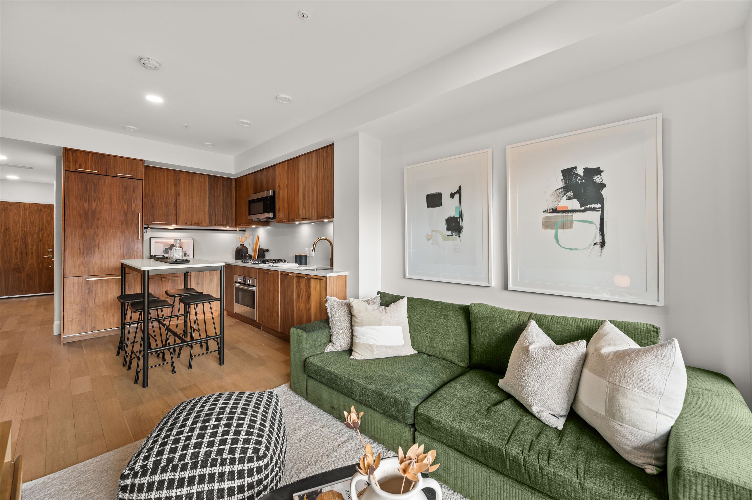- Houseful
- BC
- Vancouver
- Grandview - Woodland
- 1588 East Hastings Street #317
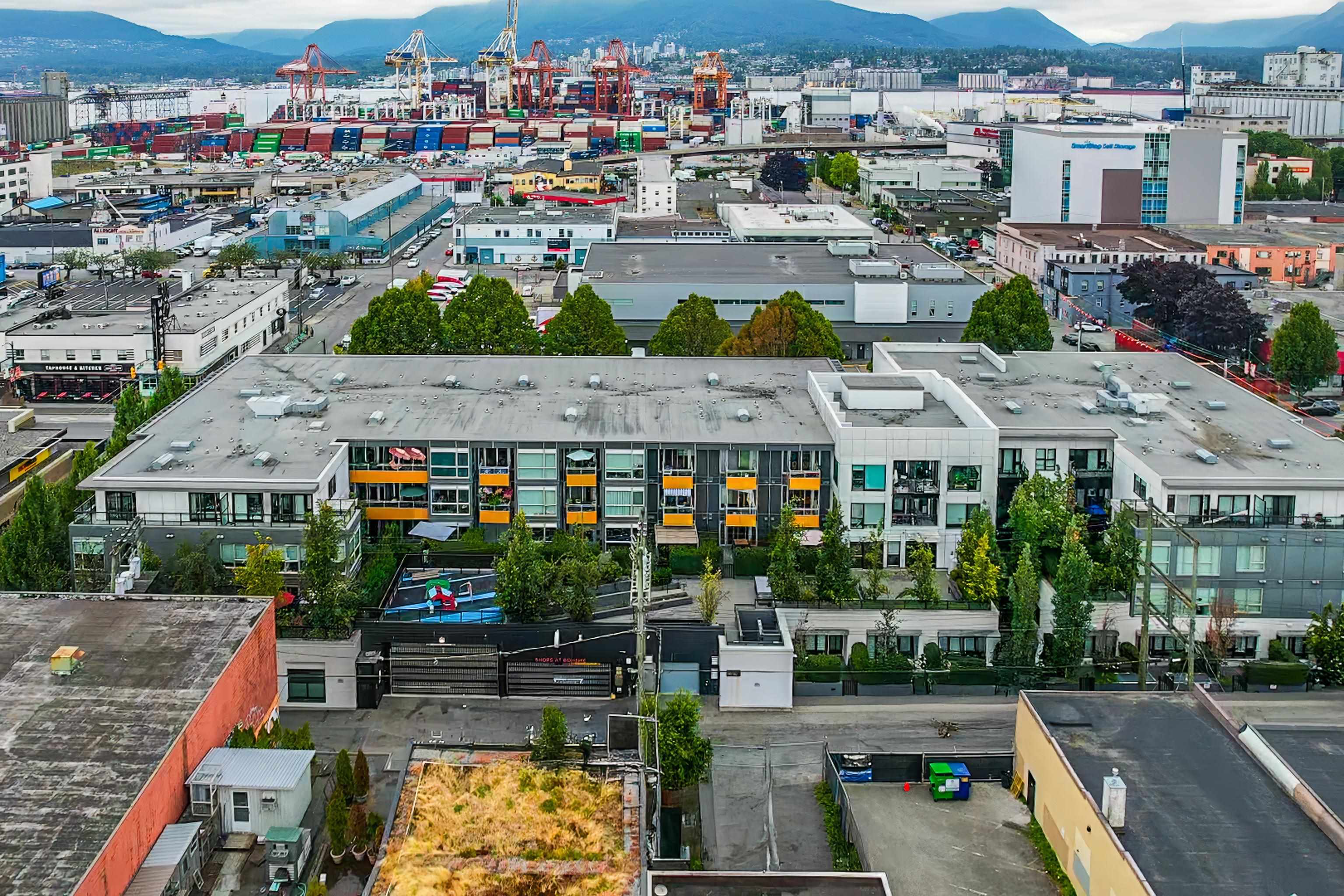
1588 East Hastings Street #317
For Sale
29 Days
$645,000 $20K
$625,000
1 beds
1 baths
700 Sqft
1588 East Hastings Street #317
For Sale
29 Days
$645,000 $20K
$625,000
1 beds
1 baths
700 Sqft
Highlights
Description
- Home value ($/Sqft)$893/Sqft
- Time on Houseful
- Property typeResidential
- Neighbourhood
- CommunityShopping Nearby
- Median school Score
- Year built2015
- Mortgage payment
One BEDROOM w/W.I. Closet, a large DEN (easily a 2nd bedroom), a FLEX SPACE & a secure STORAGE LOCKER. Versatile open floor plan with mountain view. Quality high-end appliances, gas range, quartz counters to sit at, a spacious bathroom & cozy living room. New up & down blinds. Covered balcony, 1 parking stall w/bike rack. Resident's lounge, kitchen, a gym, child's play area & roof top garden. Pets:1 dog(any size) & 1 cat OR 2 cats. Transit at your doorstep, less than 10 minutes to downtown or 4 blocks from Adanac Bike Route. Close to shopping, restaurants, parks, BOHEME - convenient, modern, affordable - turn key condition!
MLS®#R3043864 updated 1 week ago.
Houseful checked MLS® for data 1 week ago.
Home overview
Amenities / Utilities
- Heat source Baseboard, electric
- Sewer/ septic Public sewer, sanitary sewer
Exterior
- # total stories 4.0
- Construction materials
- Foundation
- Roof
- # parking spaces 1
- Parking desc
Interior
- # full baths 1
- # total bathrooms 1.0
- # of above grade bedrooms
- Appliances Washer/dryer, dishwasher, refrigerator, stove, microwave
Location
- Community Shopping nearby
- Area Bc
- Subdivision
- View Yes
- Water source Public
- Zoning description Mc-1
- Directions 088eee8cfa51696077f5edaf151e9158
Overview
- Basement information Full
- Building size 700.0
- Mls® # R3043864
- Property sub type Apartment
- Status Active
- Virtual tour
- Tax year 2024
Rooms Information
metric
- Den 2.87m X 3.099m
Level: Main - Kitchen 2.337m X 3.454m
Level: Main - Flex room 2.108m X 2.438m
Level: Main - Dining room 1.905m X 3.15m
Level: Main - Foyer 1.143m X 2.159m
Level: Main - Primary bedroom 2.921m X 3.048m
Level: Main - Laundry 0.737m X 1.448m
Level: Main - Walk-in closet 1.727m X 1.778m
Level: Main - Living room 2.743m X 3.15m
Level: Main
SOA_HOUSEKEEPING_ATTRS
- Listing type identifier Idx

Lock your rate with RBC pre-approval
Mortgage rate is for illustrative purposes only. Please check RBC.com/mortgages for the current mortgage rates
$-1,667
/ Month25 Years fixed, 20% down payment, % interest
$
$
$
%
$
%

Schedule a viewing
No obligation or purchase necessary, cancel at any time
Nearby Homes
Real estate & homes for sale nearby

