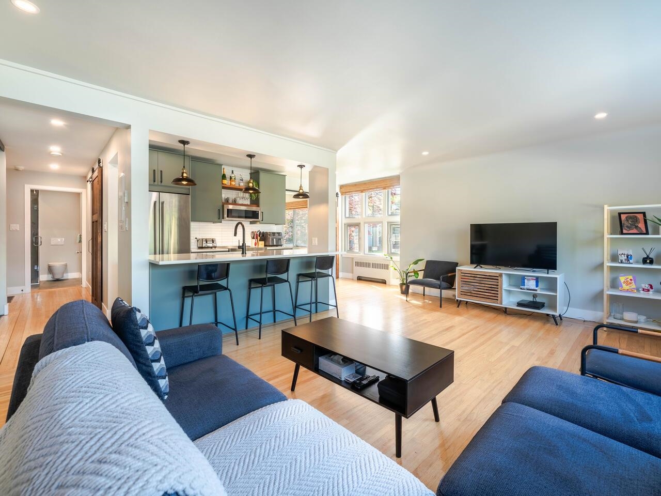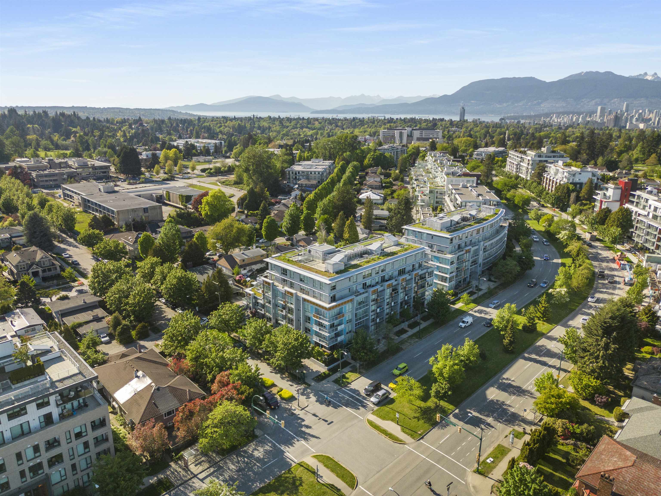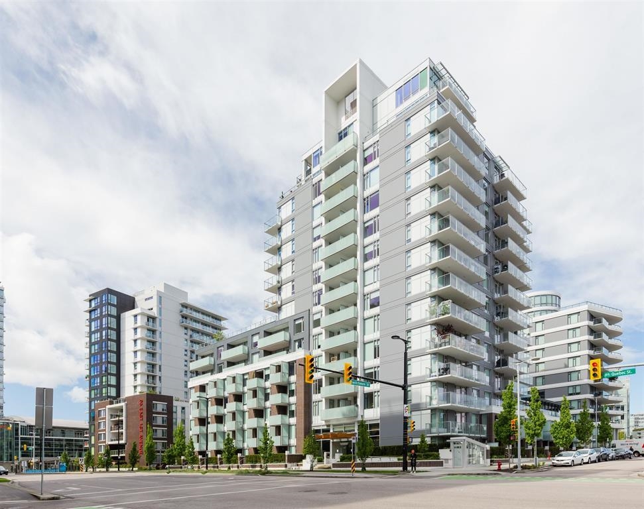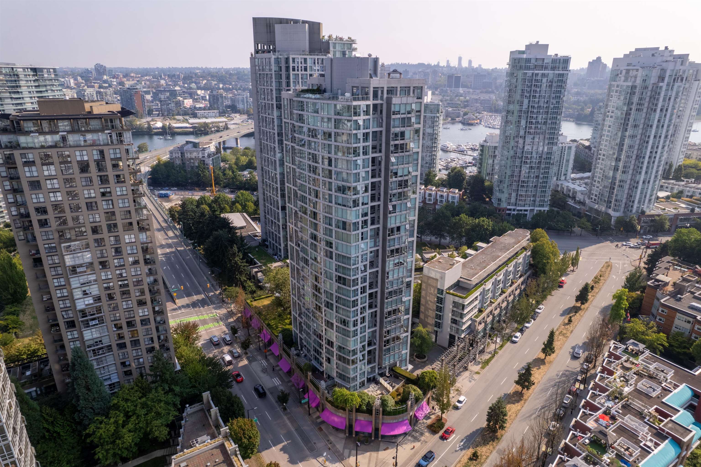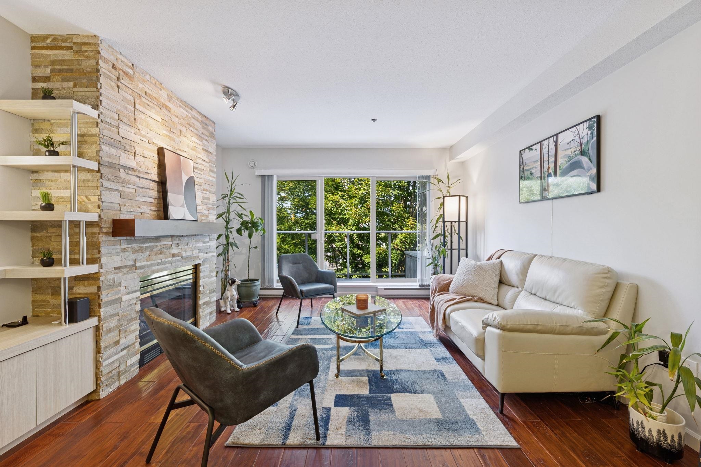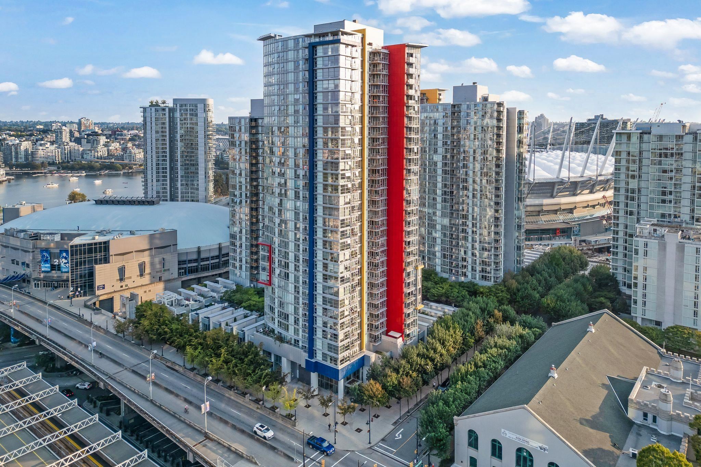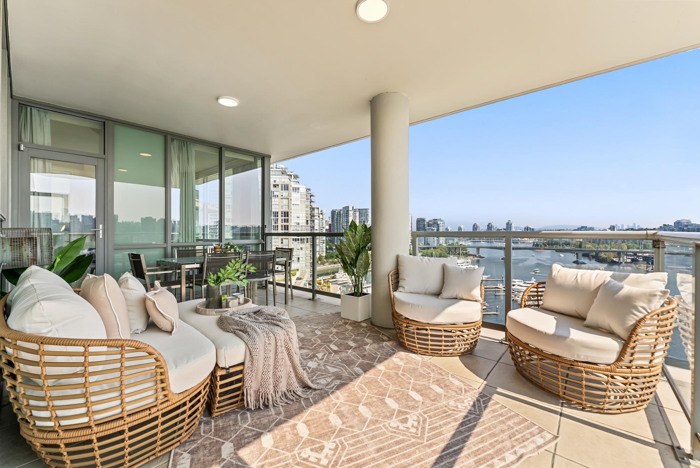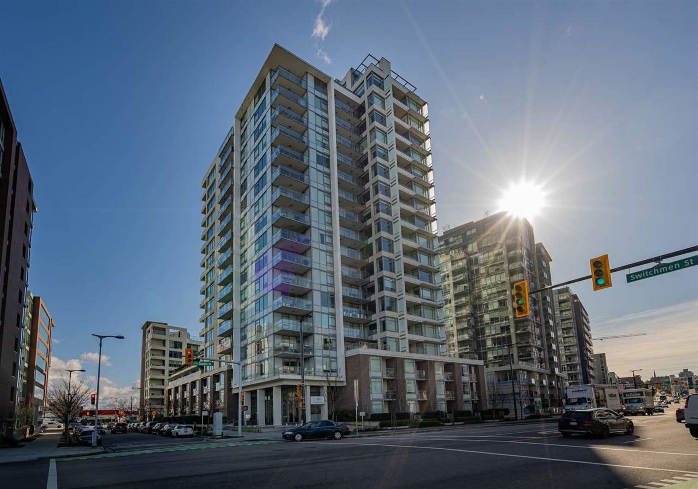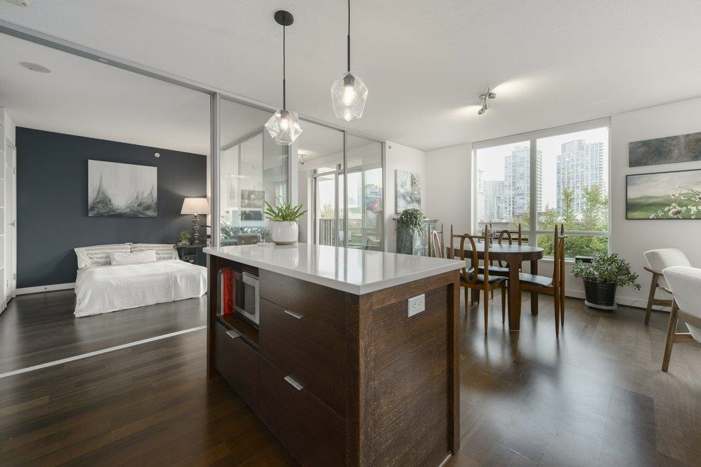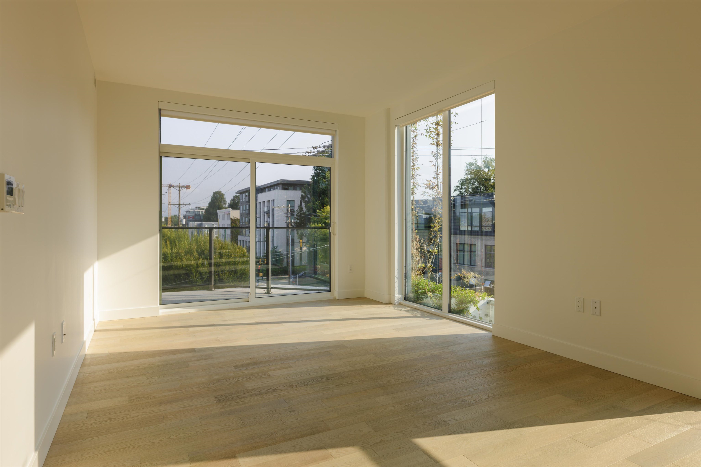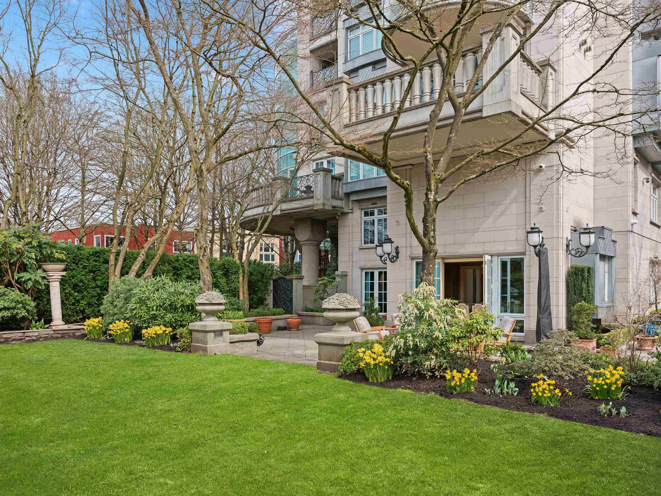
1596 West 14th Avenue #1b
1596 West 14th Avenue #1b
Highlights
Description
- Home value ($/Sqft)$2,607/Sqft
- Time on Houseful
- Property typeResidential
- Style3 storey
- Neighbourhood
- CommunityShopping Nearby
- Median school Score
- Year built2000
- Mortgage payment
One of ’THE NICEST’ estate townhouses right in the heart of South Granville. The West Estate at THE KINGSWOOD is a home that redefines luxury living. This iconic residence spans over two levels — plus a third-level private entry from your own garage (with 3 parking spots) — all connected by a private in-home elevator. With 3 beds and 6 baths across 4,100+ sqft of exquisite, classic European interior, plus 5,500+ sqft of sun-drenched, meticulously manicured outdoor gardens. This is truly one of Vancouver’s finest hidden gems. The KINGSWOOD is one of the city’s most exclusive boutique residences — just 18 homes, 24-hour concierge, each crafted to the standard of a custom single-family estate. Millions spent in renos. THIS IS ONE OF A KIND. Open Thursday, May 22 @ 3:30 - 6pm.
Home overview
- Heat source Hot water, natural gas, radiant
- Sewer/ septic Public sewer
- Construction materials
- Foundation
- Roof
- # parking spaces 3
- Parking desc
- # full baths 5
- # half baths 1
- # total bathrooms 6.0
- # of above grade bedrooms
- Appliances Washer/dryer, dishwasher, refrigerator, stove
- Community Shopping nearby
- Area Bc
- Water source Public
- Zoning description Rm3
- Directions 3b35a52b0571a5706502c928f1eb0127
- Basement information None
- Building size 4181.0
- Mls® # R2986069
- Property sub type Apartment
- Status Active
- Virtual tour
- Tax year 2024
- Storage 3.099m X 1.803m
- Kitchen 3.658m X 3.505m
- Pantry 1.575m X 1.6m
- Walk-in closet 1.93m X 3.048m
Level: Above - Bedroom 3.886m X 3.531m
Level: Above - Primary bedroom 6.807m X 4.242m
Level: Above - Walk-in closet 1.727m X 1.956m
Level: Above - Walk-in closet 2.616m X 4.75m
Level: Above - Walk-in closet 2.134m X 3.378m
Level: Above - Walk-in closet 1.727m X 3.048m
Level: Above - Walk-in closet 2.616m X 1.829m
Level: Above - Laundry 2.464m X 2.794m
Level: Main - Kitchen 3.531m X 6.579m
Level: Main - Bedroom 3.886m X 4.928m
Level: Main - Living room 6.096m X 4.699m
Level: Main - Storage 2.743m X 2.311m
Level: Main - Family room 4.089m X 4.216m
Level: Main - Dining room 5.334m X 3.48m
Level: Main - Foyer 5.385m X 2.134m
Level: Main - Office 4.013m X 4.75m
Level: Main
- Listing type identifier Idx

$-29,061
/ Month

