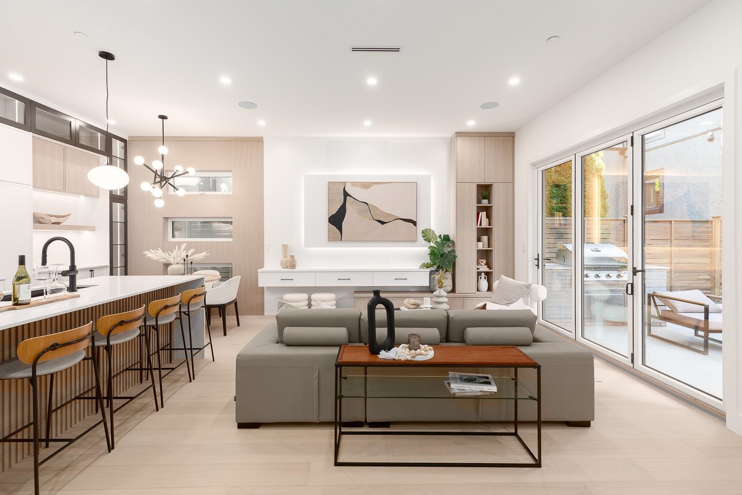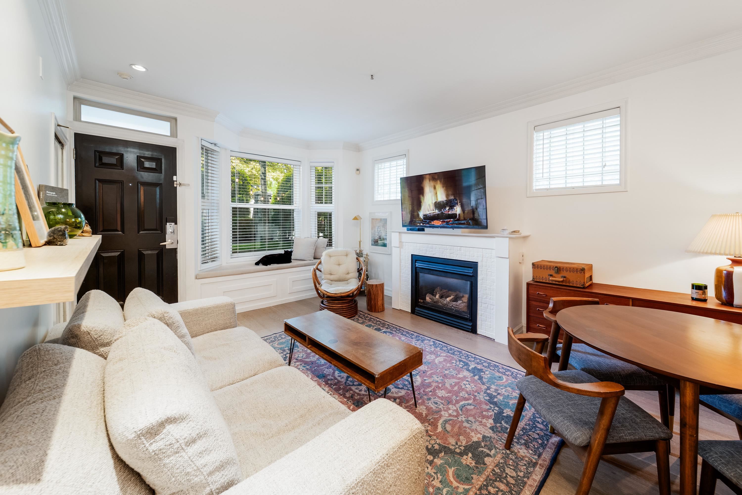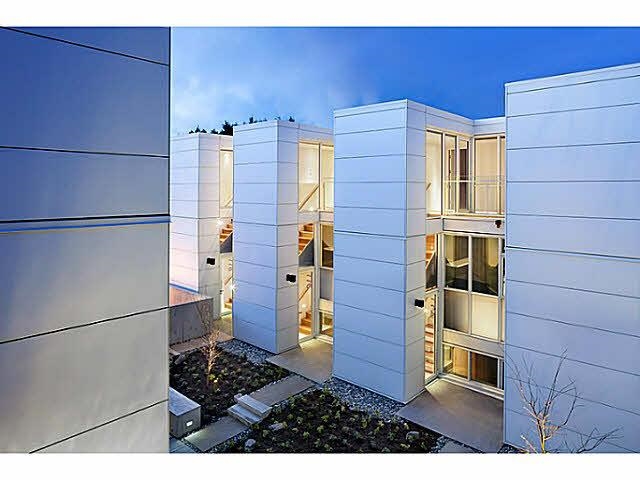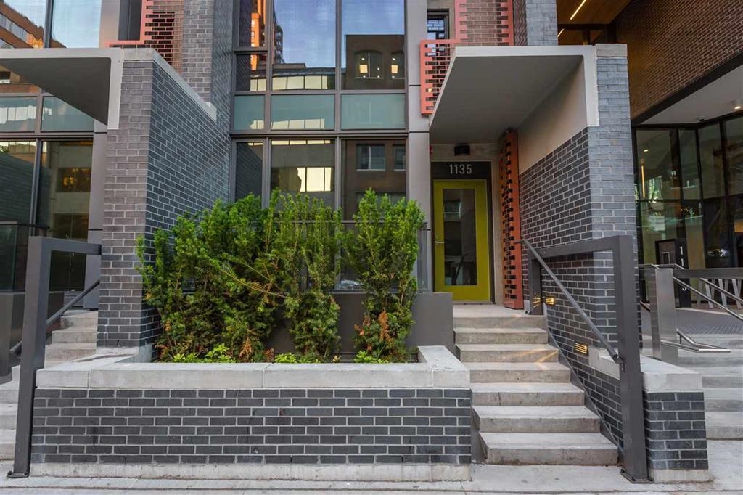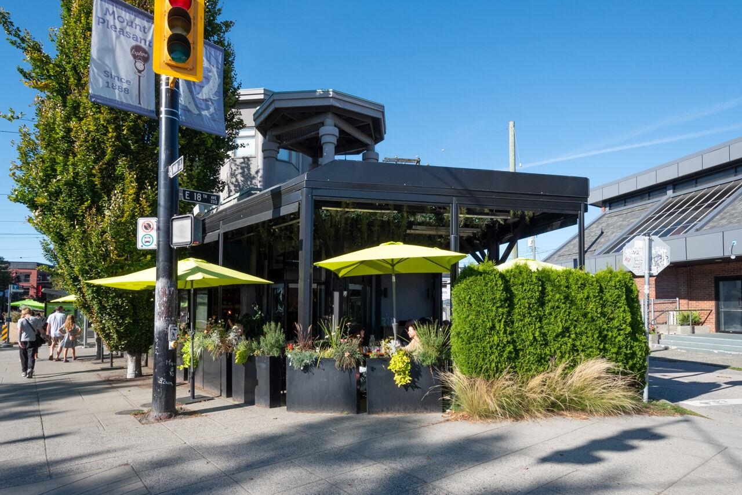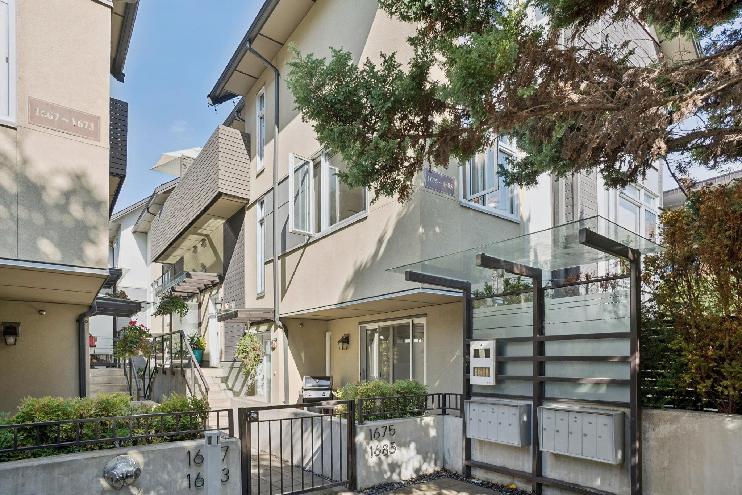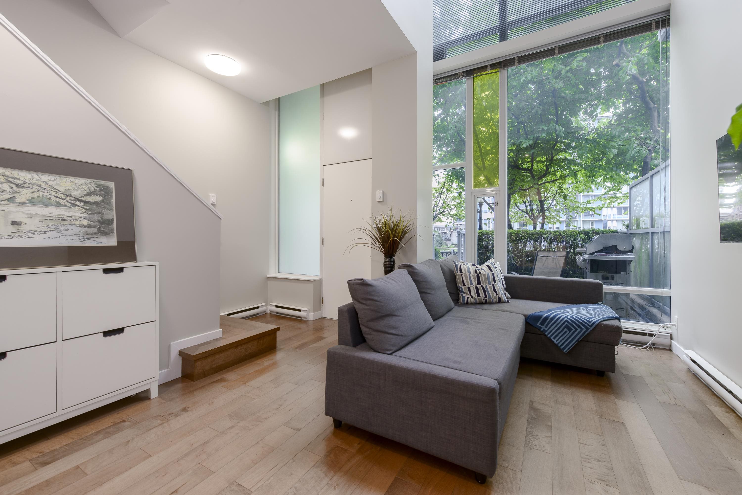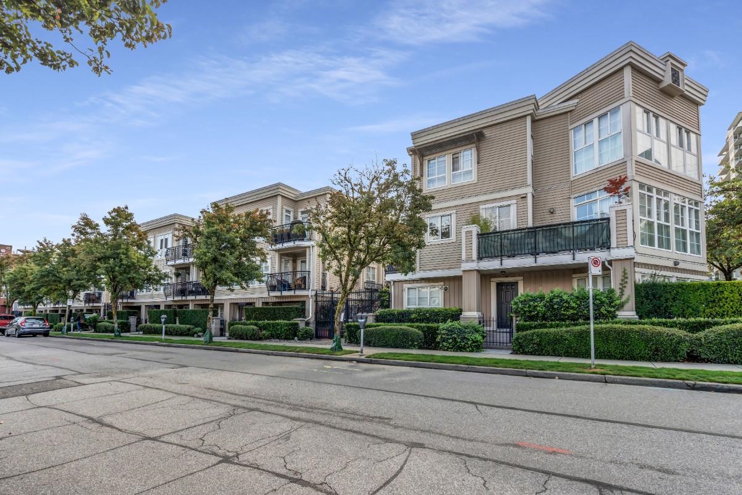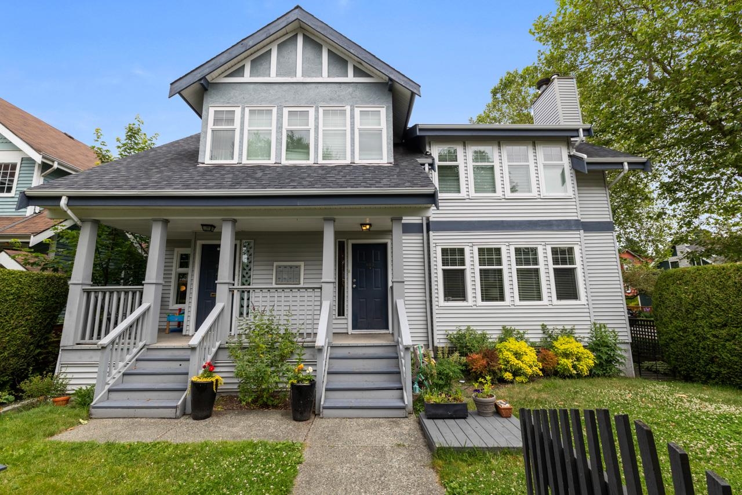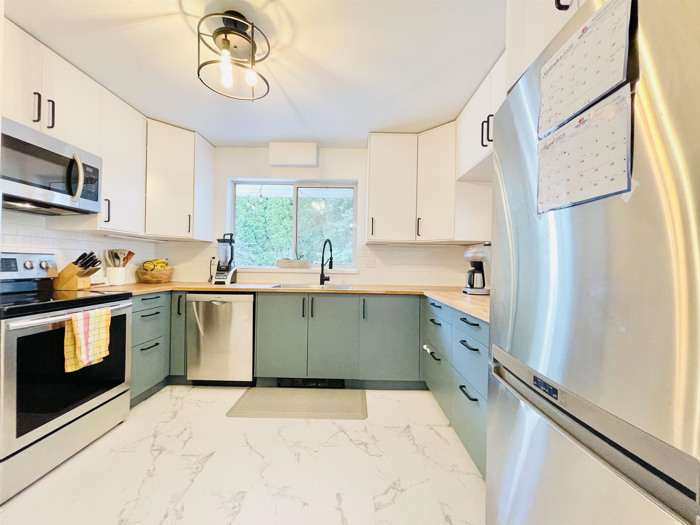- Houseful
- BC
- Vancouver
- Mt. Pleasant
- 1601 Quebec St #101
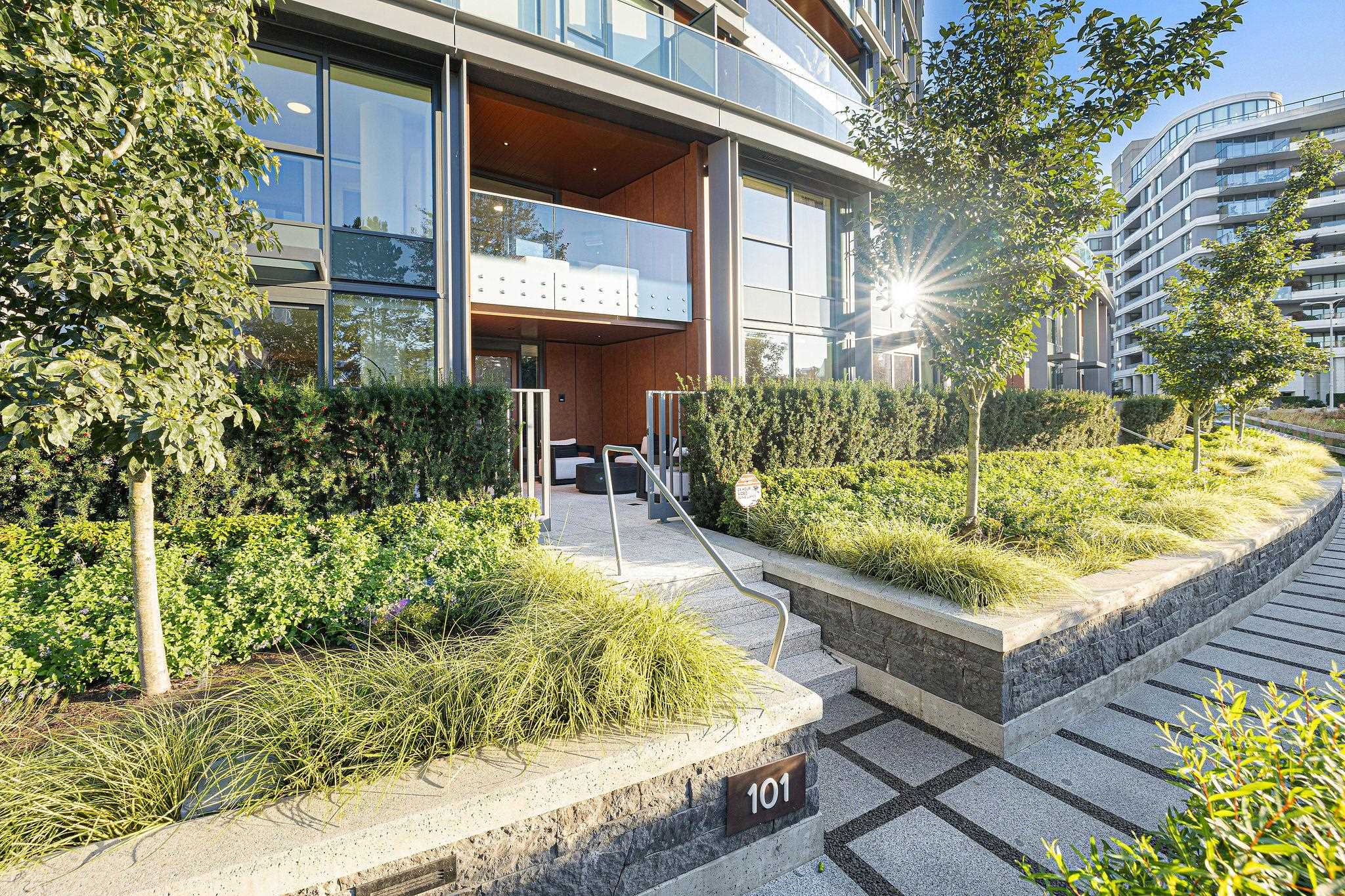
Highlights
Description
- Home value ($/Sqft)$1,902/Sqft
- Time on Houseful
- Property typeResidential
- Neighbourhood
- CommunityShopping Nearby
- Median school Score
- Year built2024
- Mortgage payment
Exclusive waterfront end-unit Townhome @ Tesoro, Concert’s crown jewel on False Creek. This rare 2-level 2551sf, 3BR+den, 3-bath plan feat's 450sf of patio space & captures water, city & mtn views soon framed by the new East Park. Fully-furnished & artfully-styled by Restoration Hardware Design Team incl. custom furniture, lighting, rugs, linens, décor + Crate&Barrel dish/glass/cookware. Professionally expanded SAVANT smart-home seamlessly integrates shades, lighting, TVs, SONOS multi-rm audio & security—well beyond developer spec. Premium concrete build, A/C, Gaggenau appliance pkg, dbl private secure garage + 75sf concrete storage. 1 of only 4 park-side THs, this residence unites bespoke interiors, advanced tech & world-class amenities in Vancouver’s most coveted waterfront setting.
Home overview
- Heat source Electric, forced air, radiant
- Sewer/ septic Public sewer, sanitary sewer, storm sewer
- # total stories 17.0
- Construction materials
- Foundation
- # parking spaces 2
- Parking desc
- # full baths 3
- # total bathrooms 3.0
- # of above grade bedrooms
- Appliances Washer/dryer, dishwasher, refrigerator, oven, range top, wine cooler
- Community Shopping nearby
- Area Bc
- Subdivision
- View Yes
- Water source Public
- Zoning description Cd-1
- Basement information None
- Building size 2626.0
- Mls® # R3052438
- Property sub type Townhouse
- Status Active
- Virtual tour
- Tax year 2025
- Patio 2.692m X 3.607m
Level: Above - Family room 3.2m X 6.706m
Level: Above - Primary bedroom 3.378m X 4.724m
Level: Above - Bedroom 2.718m X 3.785m
Level: Above - Walk-in closet 2.972m X 3.378m
Level: Above - Laundry 1.676m X 4.877m
Level: Above - Bedroom 2.692m X 3.277m
Level: Above - Patio 2.769m X 8.458m
Level: Main - Living room 4.699m X 5.258m
Level: Main - Dining room 3.251m X 3.734m
Level: Main - Den 2.896m X 3.124m
Level: Main - Patio 2.692m X 3.708m
Level: Main - Kitchen 2.819m X 4.724m
Level: Main - Foyer 2.692m X 3.48m
Level: Main
- Listing type identifier Idx

$-13,320
/ Month

