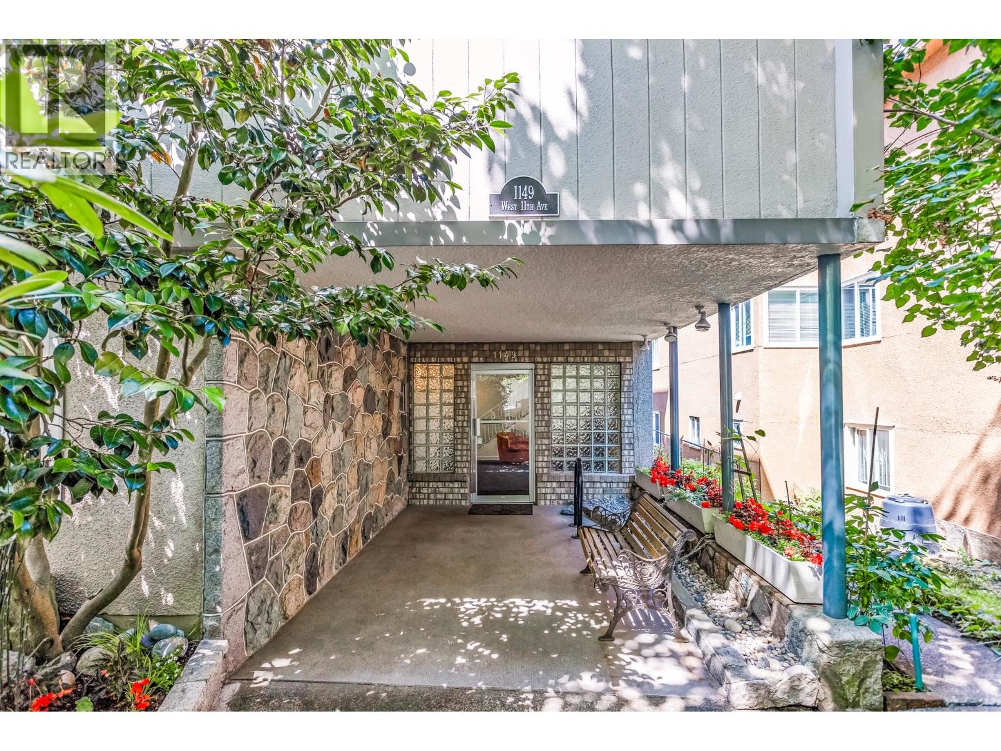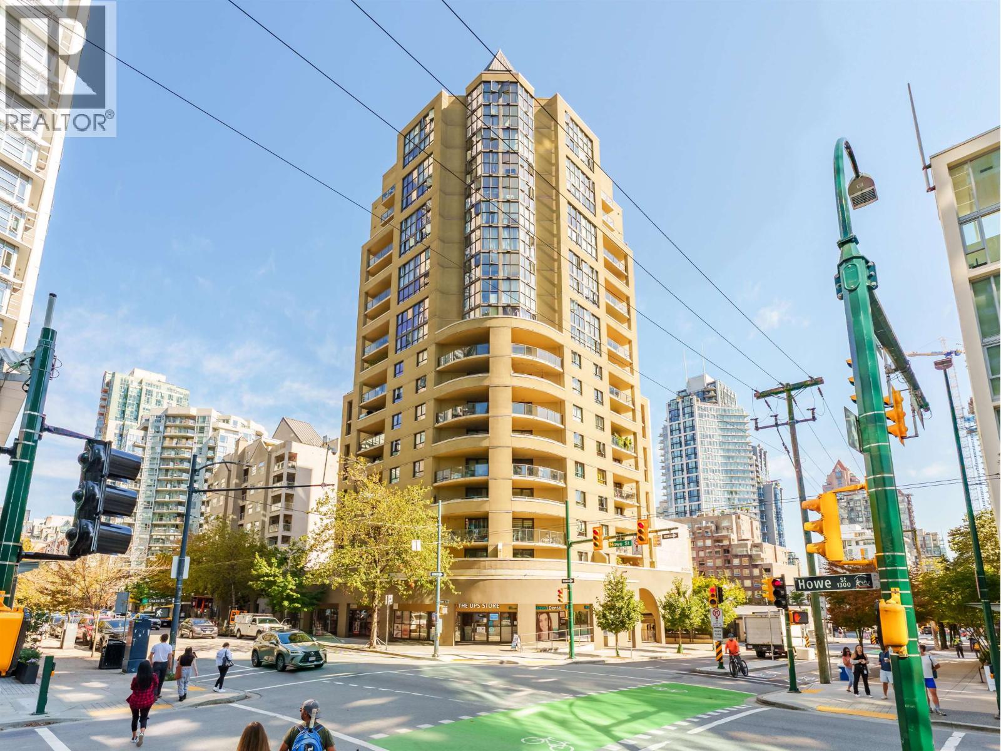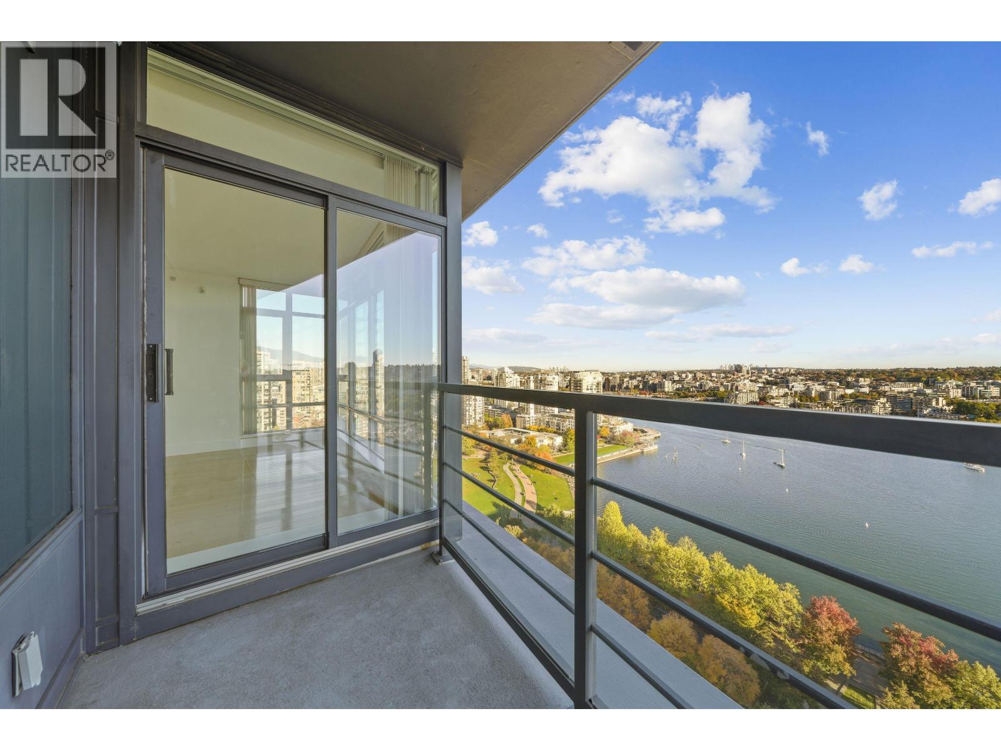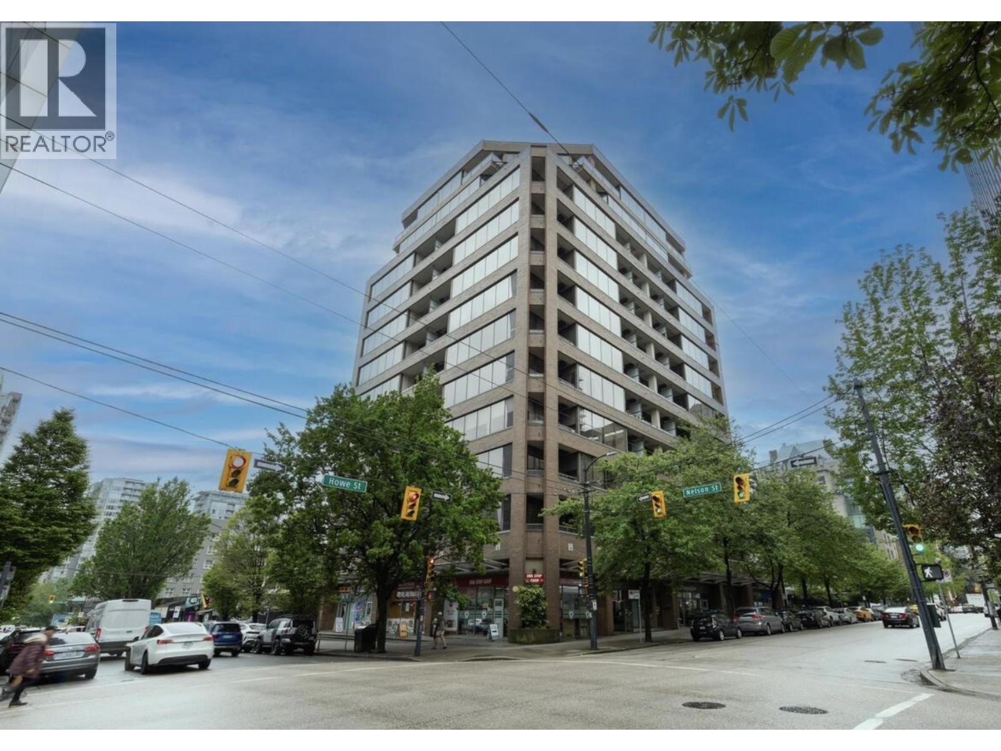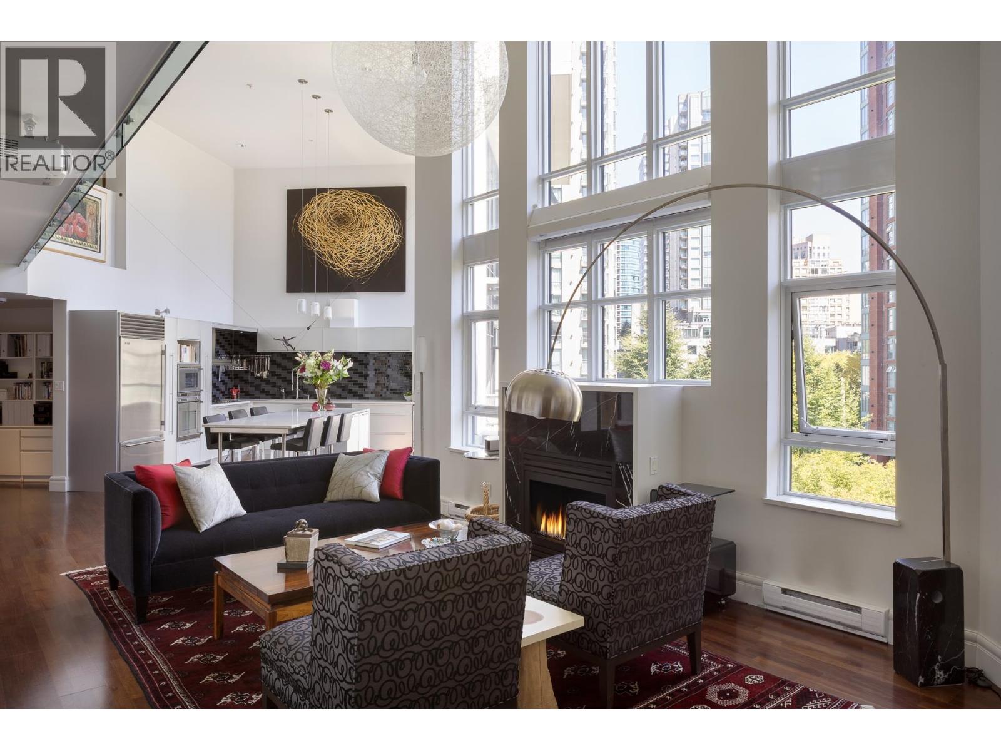- Houseful
- BC
- Vancouver
- Shaughnessy
- 1603 Matthews Avenue
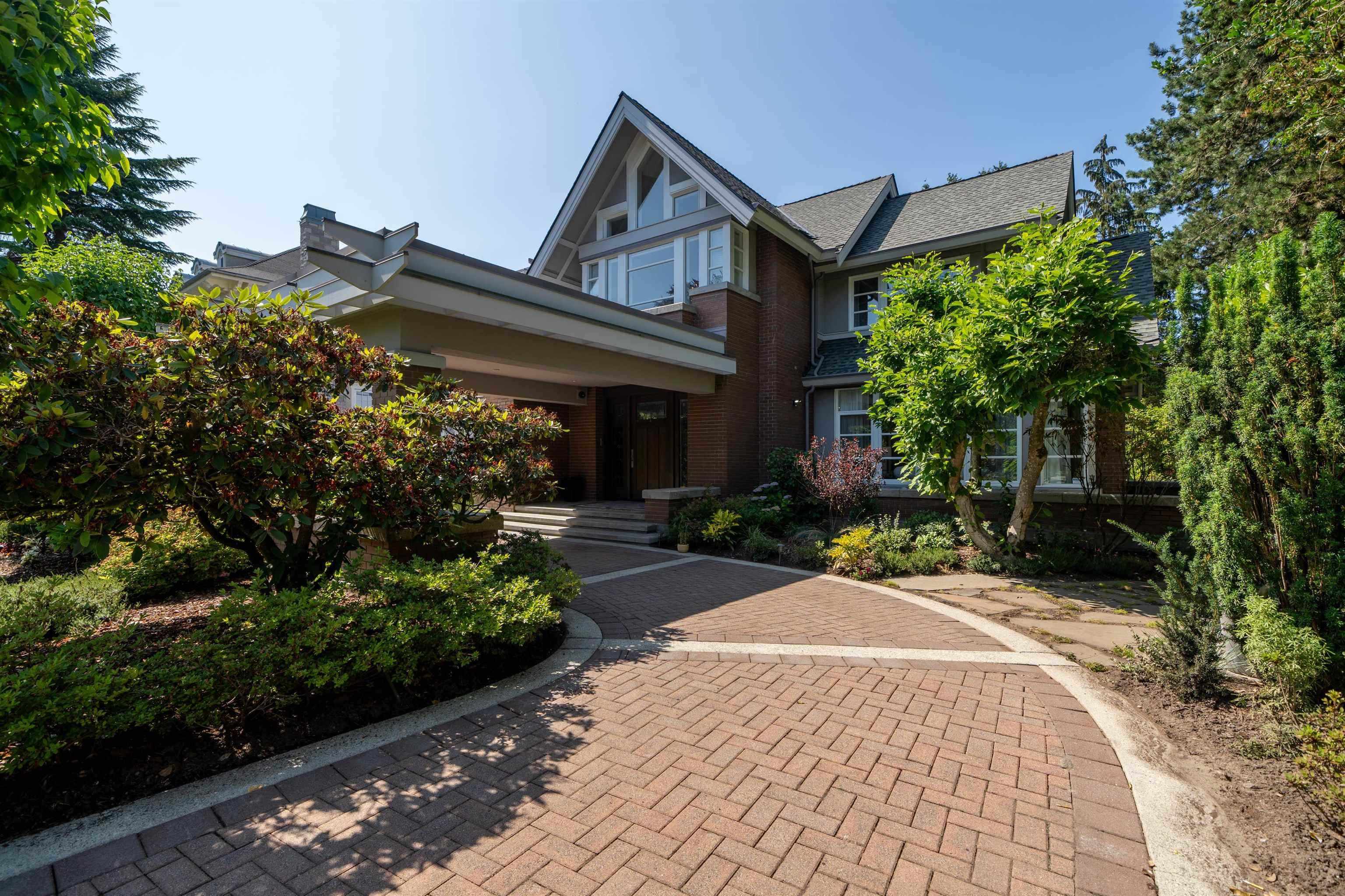
Highlights
Description
- Home value ($/Sqft)$1,834/Sqft
- Time on Houseful
- Property typeResidential
- Neighbourhood
- CommunityShopping Nearby
- Median school Score
- Year built1997
- Mortgage payment
Top quality custom-built luxurious mansion house in Shaughnessy prestigious avenue. Nearly 21,588 sqft land with a 8,170 sqft living space. This stunning house designed '98 Georgie Award Winner, offers 7 bedrooms, 7 and 1/2 bathes. School Disstrict: Shaughnessy Elementary School and Point Grey Secondary School. Dont's miss it!
MLS®#R2983887 updated 1 month ago.
Houseful checked MLS® for data 1 month ago.
Home overview
Amenities / Utilities
- Heat source Natural gas, radiant
- Sewer/ septic Public sewer, sanitary sewer, storm sewer
Exterior
- Construction materials
- Foundation
- Roof
- Fencing Fenced
- # parking spaces 10
- Parking desc
Interior
- # full baths 7
- # half baths 1
- # total bathrooms 8.0
- # of above grade bedrooms
- Appliances Washer/dryer, dishwasher, refrigerator, stove
Location
- Community Shopping nearby
- Area Bc
- View No
- Water source Public
- Zoning description Fsd
- Directions 2e2e2770e2ed8d7fe3cd04d75e883897
Lot/ Land Details
- Lot dimensions 21588.0
Overview
- Lot size (acres) 0.5
- Basement information Finished
- Building size 8170.0
- Mls® # R2983887
- Property sub type Single family residence
- Status Active
- Tax year 2024
Rooms Information
metric
- Bedroom 4.877m X 4.877m
Level: Above - Bedroom 4.572m X 4.572m
Level: Above - Bedroom 4.572m X 4.572m
Level: Above - Media room 3.353m X 3.658m
Level: Basement - Other 3.048m X 3.048m
Level: Basement - Other 2.87m X 3.175m
Level: Basement - Bedroom 4.089m X 4.699m
Level: Basement - Mud room 3.962m X 4.394m
Level: Basement - Other 3.048m X 4.267m
Level: Basement - Recreation room 4.572m X 9.449m
Level: Basement - Kitchen 5.182m X 5.182m
Level: Main - Family room 5.791m X 5.791m
Level: Main - Wok kitchen 2.286m X 3.785m
Level: Main - Bedroom 4.572m X 4.877m
Level: Main - Living room 5.182m X 6.401m
Level: Main - Nook 3.048m X 3.962m
Level: Main - Bedroom 4.267m X 4.267m
Level: Main - Dining room 4.267m X 4.572m
Level: Main - Other 2.134m X 4.267m
Level: Main
SOA_HOUSEKEEPING_ATTRS
- Listing type identifier Idx

Lock your rate with RBC pre-approval
Mortgage rate is for illustrative purposes only. Please check RBC.com/mortgages for the current mortgage rates
$-39,947
/ Month25 Years fixed, 20% down payment, % interest
$
$
$
%
$
%

Schedule a viewing
No obligation or purchase necessary, cancel at any time
Nearby Homes
Real estate & homes for sale nearby

