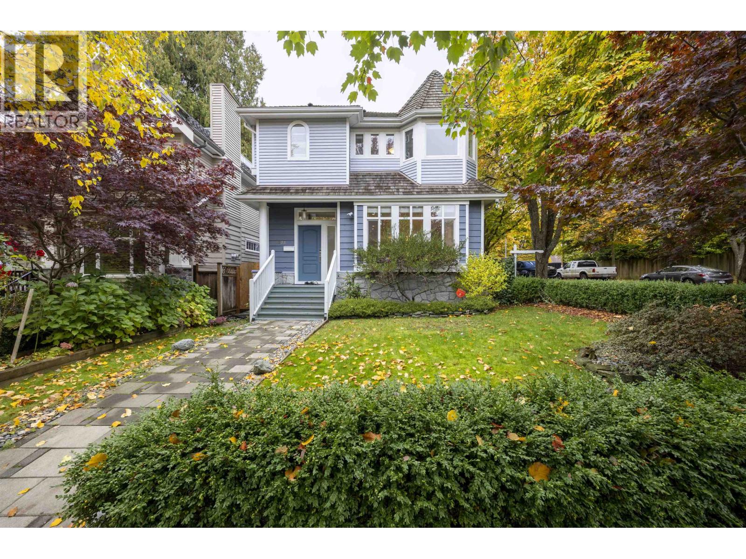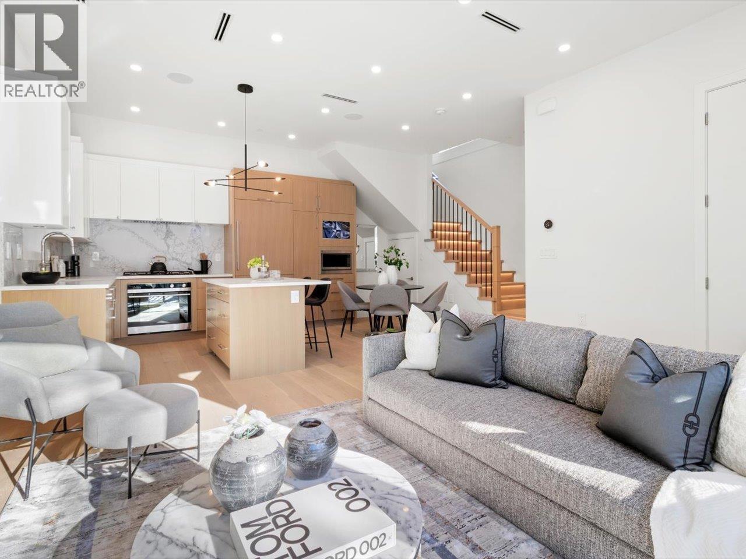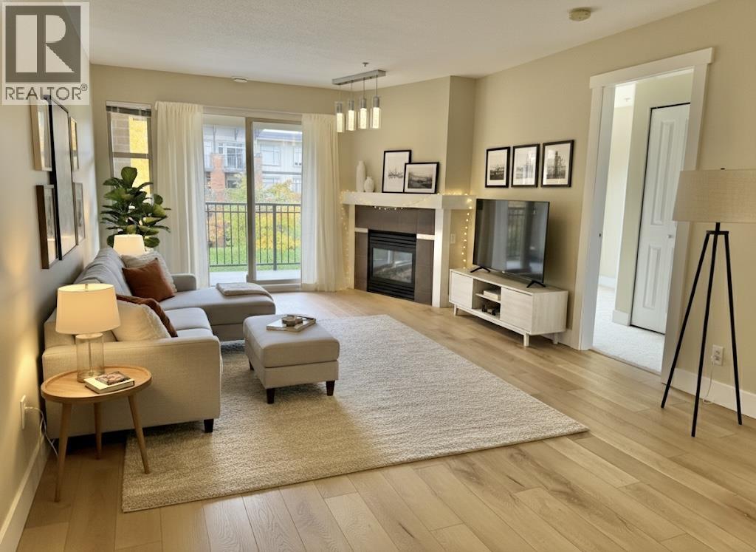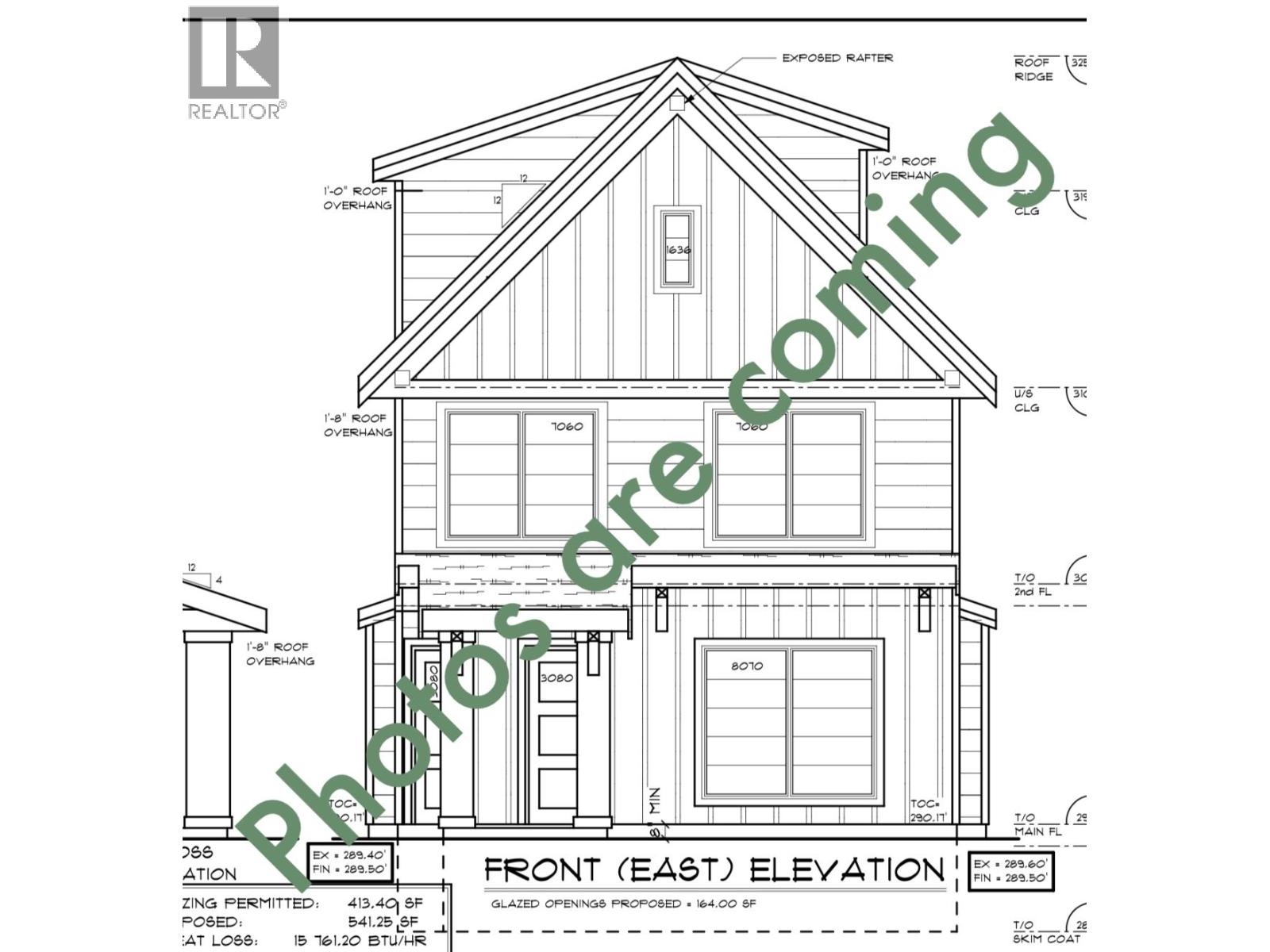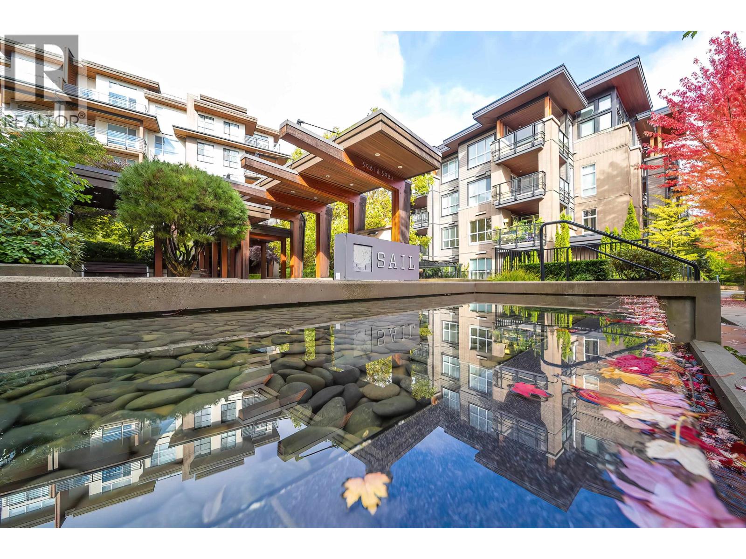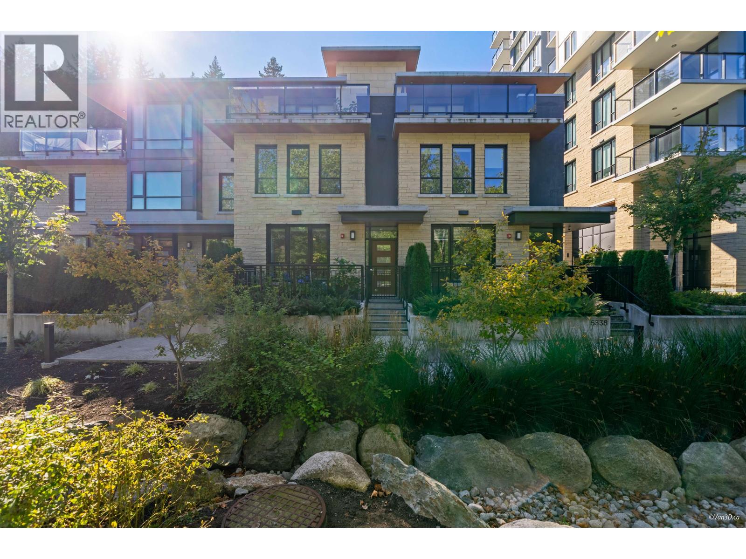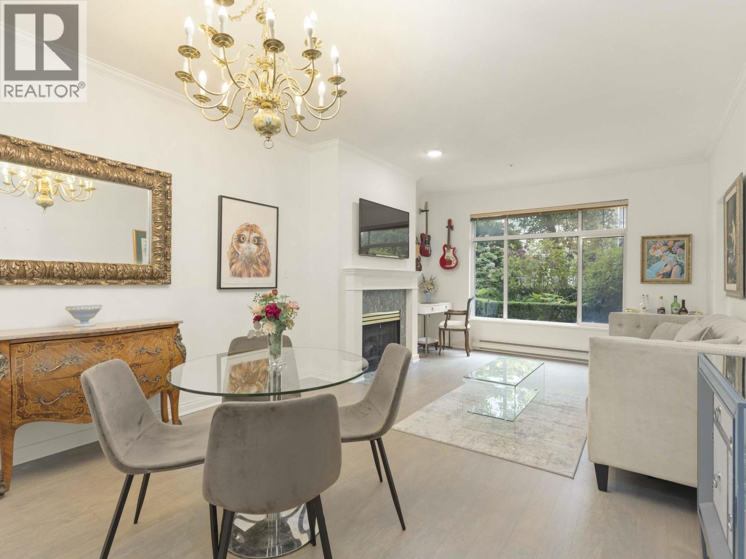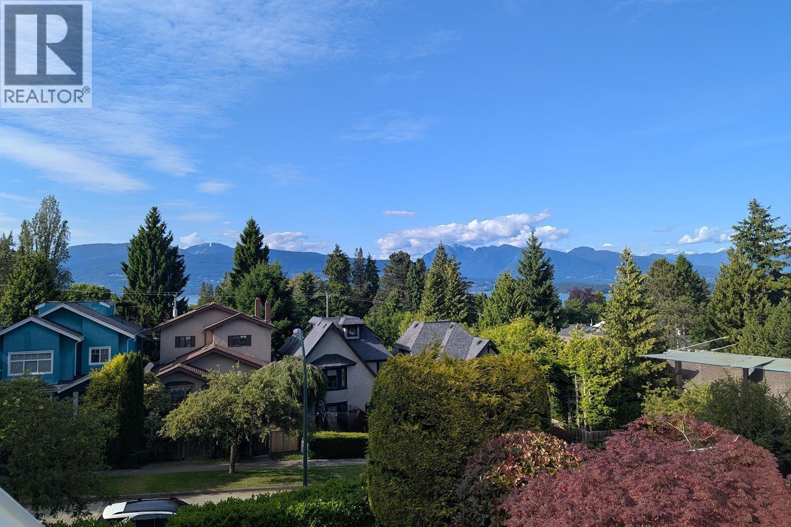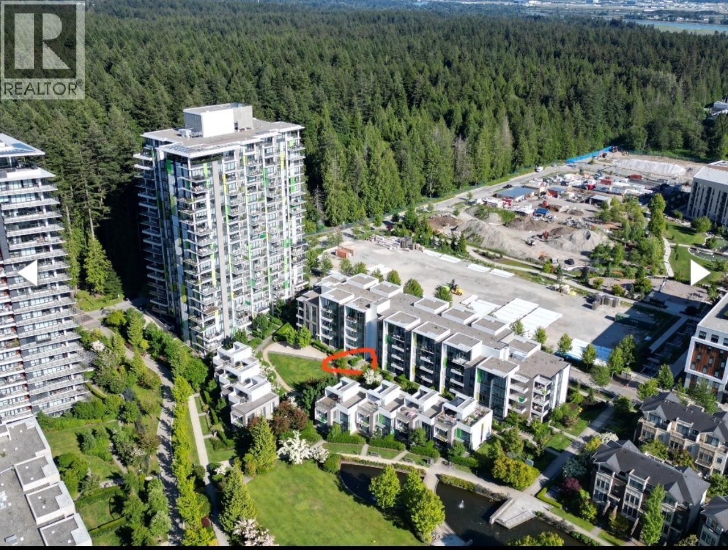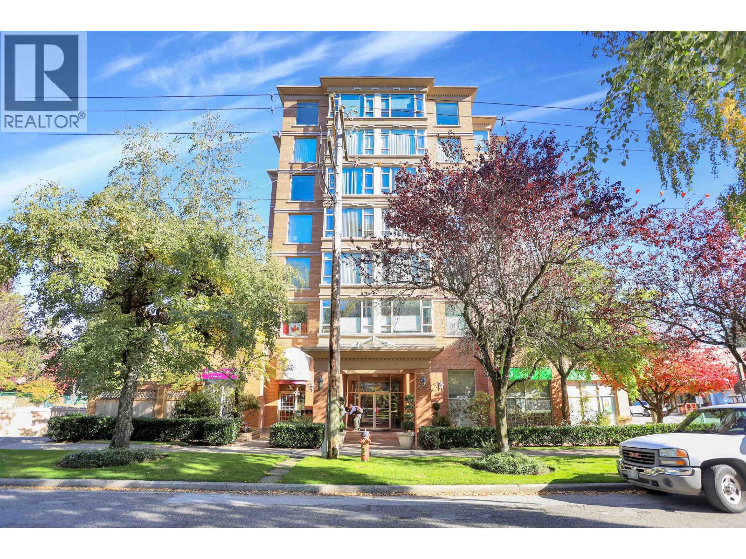- Houseful
- BC
- Vancouver
- University Endowment Lands
- 1610 Wesbrook Crescent
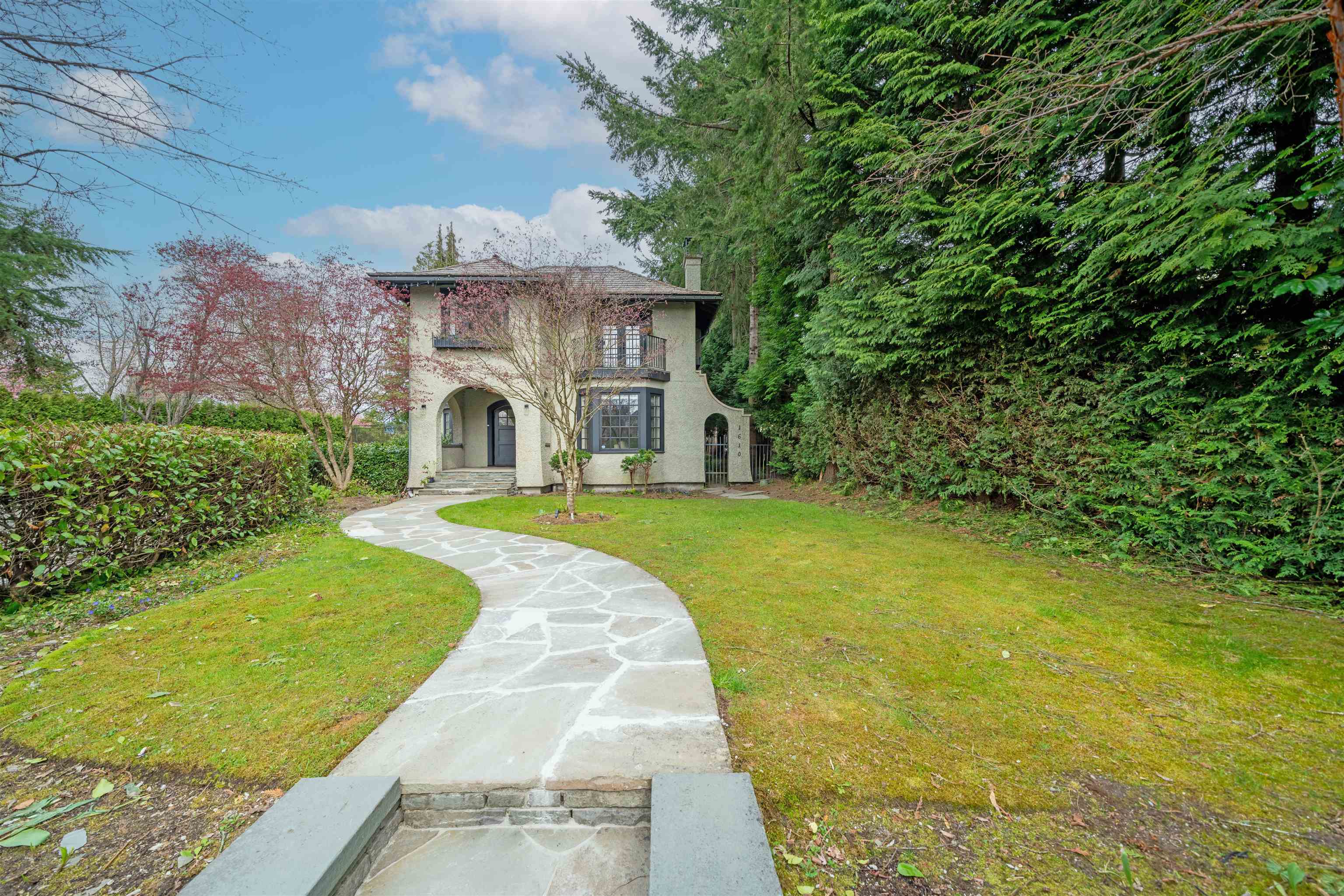
Highlights
Description
- Home value ($/Sqft)$1,464/Sqft
- Time on Houseful
- Property typeResidential
- Neighbourhood
- CommunityShopping Nearby
- Median school Score
- Year built2003
- Mortgage payment
Built by Quigg and designed by Formwerks with impeccable taste & style. Simply one of the best built and quality finished homes on the market. This home truly has it all. Over 5,100 sq ft of luxury includes a gourmet kitchen with top-of-the-line appliances (Sub-Zero fridge and wine cooler, Ultraline cooktop and wall oven). Upstairs features 3 bedrooms (could be 4) including a stunning master suite retreat with water views. Downstairs is highlighted by a media room, guest room and underground garage. The property is beautifully landscaped including outdoor kitchen and fireplace, hot tub, pond and fountain with Pennsylvania bluestone. The 80'x 211' lot offers total privacy. Rarely does a property like this come on the market.
MLS®#R3027219 updated 3 months ago.
Houseful checked MLS® for data 3 months ago.
Home overview
Amenities / Utilities
- Heat source Radiant
- Sewer/ septic Public sewer
Exterior
- Construction materials
- Foundation
- Roof
- # parking spaces 3
- Parking desc
Interior
- # full baths 3
- # half baths 1
- # total bathrooms 4.0
- # of above grade bedrooms
- Appliances Washer/dryer, dishwasher, refrigerator, stove
Location
- Community Shopping nearby
- Area Bc
- Water source Public
- Zoning description Sf-a
Lot/ Land Details
- Lot dimensions 16950.0
Overview
- Lot size (acres) 0.39
- Basement information None
- Building size 5178.0
- Mls® # R3027219
- Property sub type Single family residence
- Status Active
- Tax year 2024
Rooms Information
metric
- Bedroom 3.708m X 4.089m
Level: Above - Primary bedroom 3.683m X 4.75m
Level: Above - Walk-in closet 2.438m X 2.946m
Level: Above - Study 3.505m X 1.067m
Level: Above - Bedroom 3.785m X 3.81m
Level: Above - Bedroom 3.785m X 3.81m
Level: Basement - Wine room 2.134m X 2.489m
Level: Basement - Storage 1.956m X 3.556m
Level: Basement - Media room 3.505m X 5.537m
Level: Basement - Laundry 1.854m X 3.556m
Level: Basement - Family room 4.978m X 5.791m
Level: Main - Dining room 3.658m X 4.394m
Level: Main - Eating area 1.829m X 3.962m
Level: Main - Den 4.089m X 4.978m
Level: Main - Kitchen 3.683m X 4.293m
Level: Main - Living room 4.699m X 6.934m
Level: Main
SOA_HOUSEKEEPING_ATTRS
- Listing type identifier Idx

Lock your rate with RBC pre-approval
Mortgage rate is for illustrative purposes only. Please check RBC.com/mortgages for the current mortgage rates
$-20,213
/ Month25 Years fixed, 20% down payment, % interest
$
$
$
%
$
%

Schedule a viewing
No obligation or purchase necessary, cancel at any time
Nearby Homes
Real estate & homes for sale nearby



