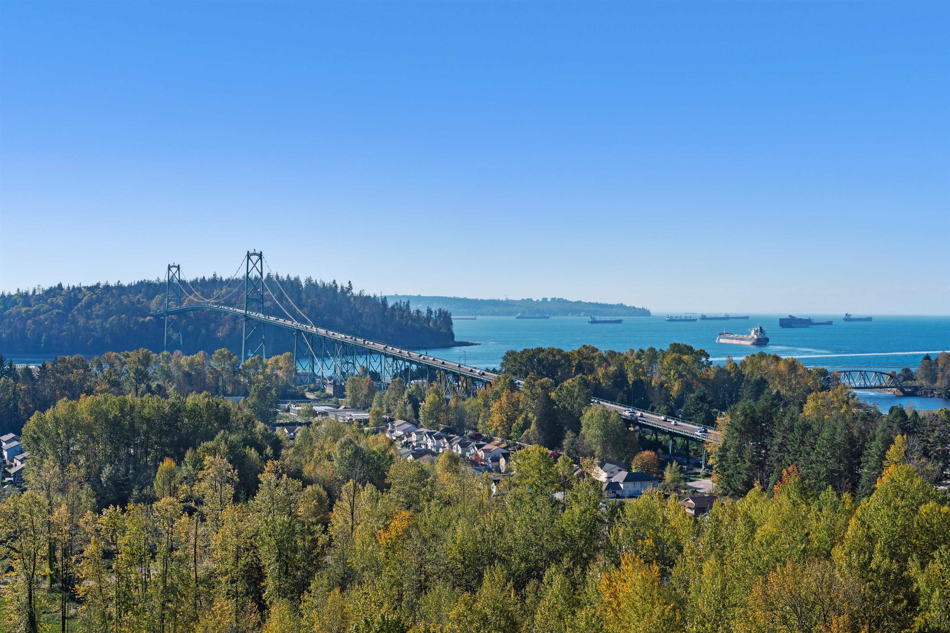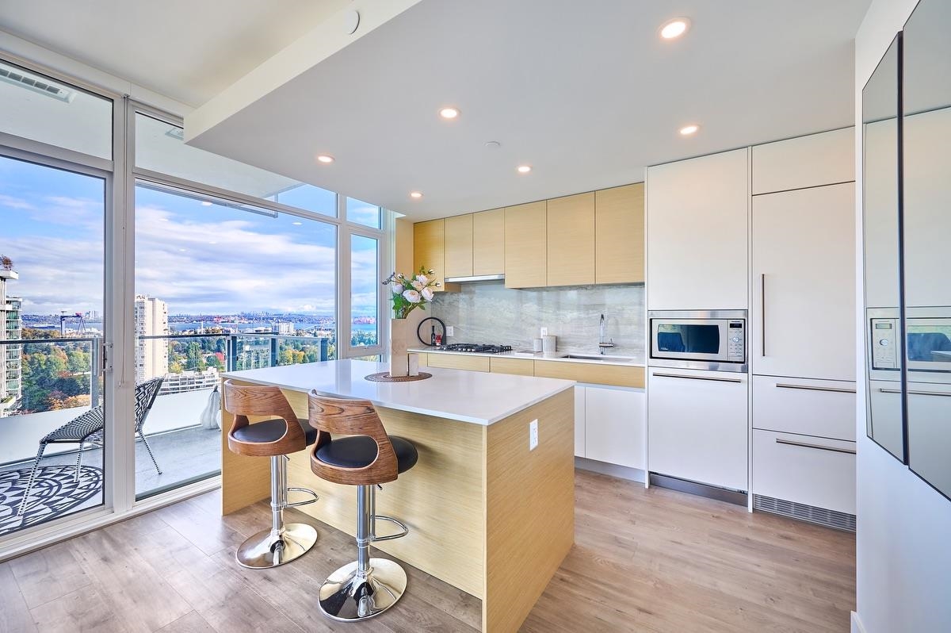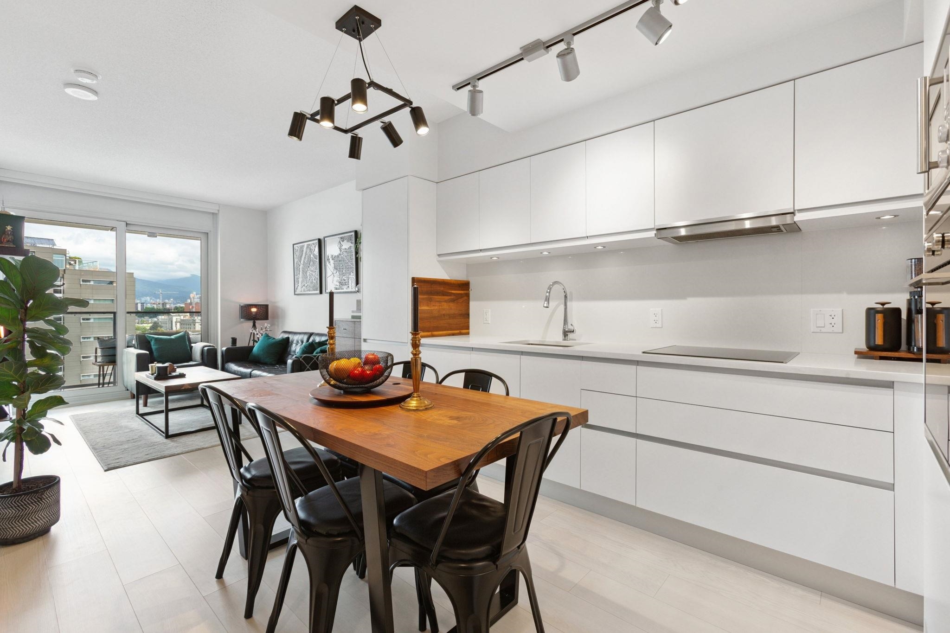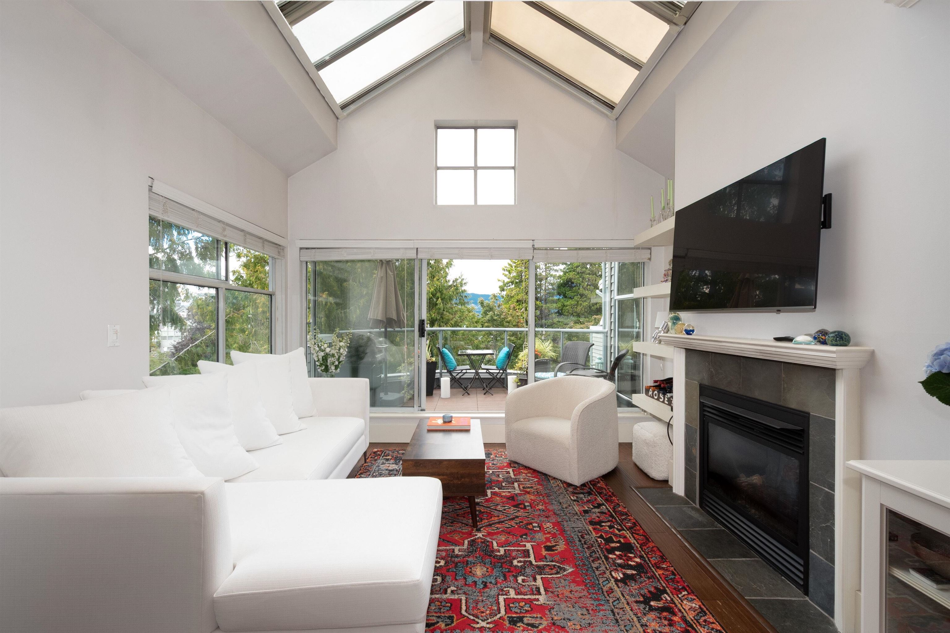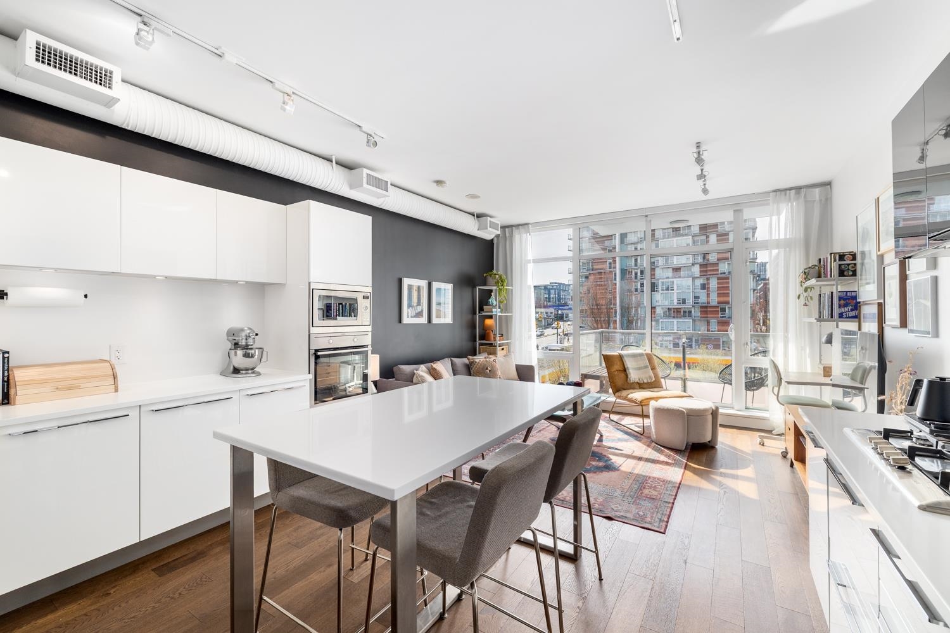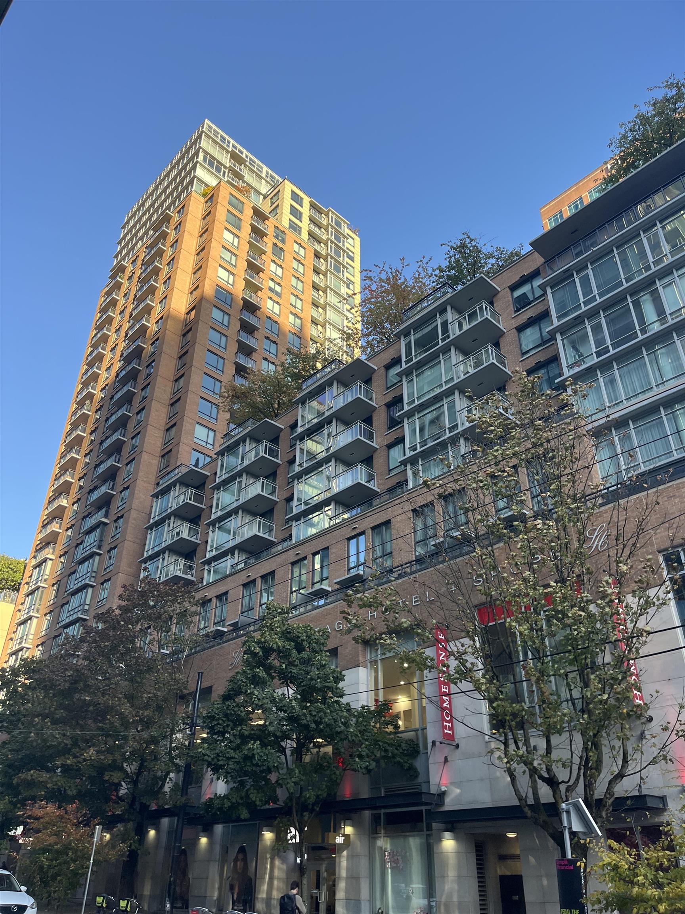- Houseful
- BC
- Vancouver
- Downtown Vancouver
- 1616 Bayshore Drive
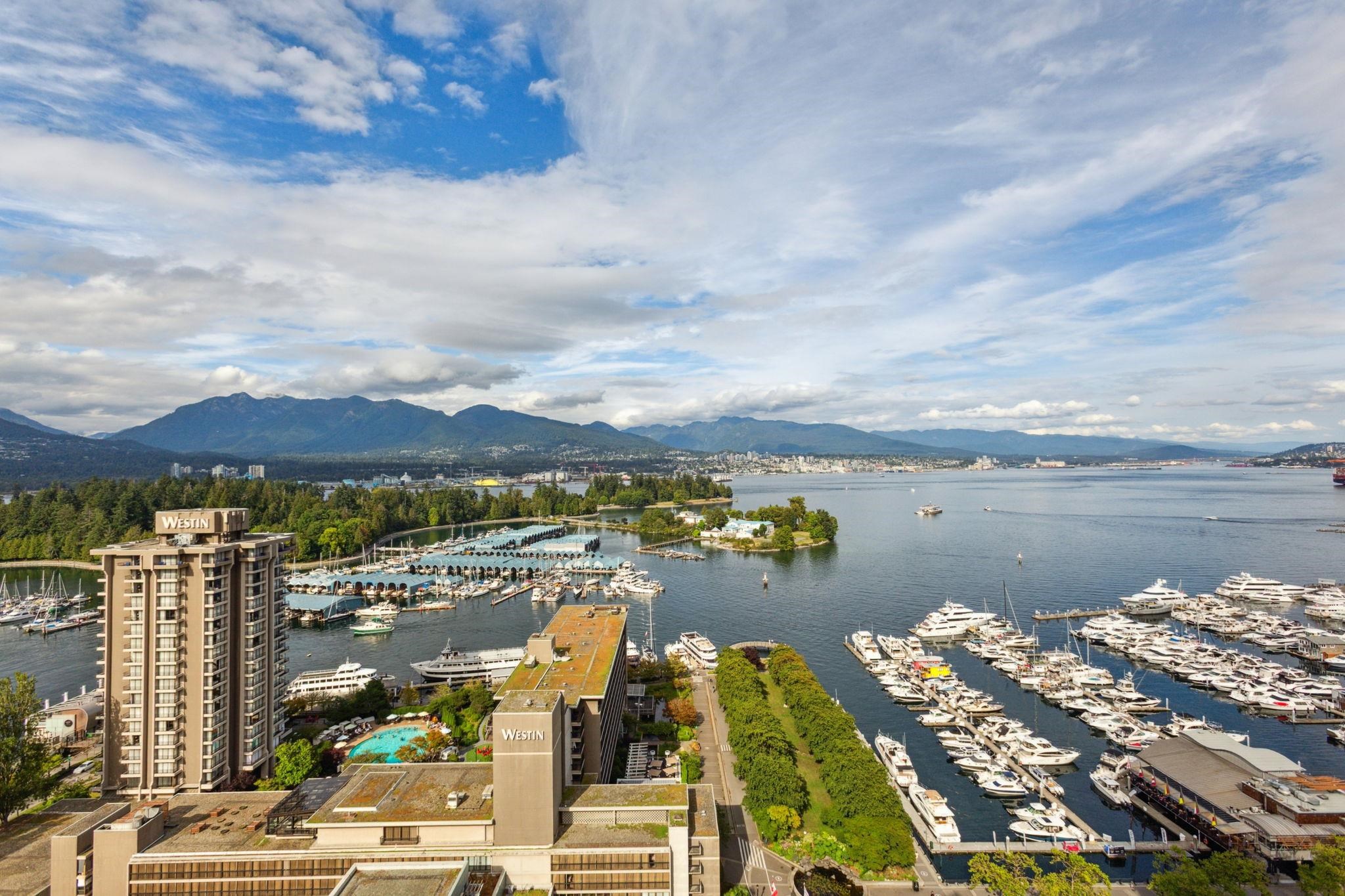
Highlights
Description
- Home value ($/Sqft)$1,794/Sqft
- Time on Houseful
- Property typeResidential
- StylePenthouse
- Neighbourhood
- CommunityShopping Nearby
- Median school Score
- Year built2006
- Mortgage payment
Welcome to one of Vancouver’s most prestigious waterfront addresses, Bayshore Gardens. Perched high on the 25th floor, this extraordinary one of only two penthouses in the building features nearly 240 degrees of unobstructed views spanning the North Shore mountains, Seawall, Stanley Park and beyond. Offering over 2,100 sq. ft. of refined living, the home includes 2 bedrooms + den, 2.5 baths, and more than 500 sq. ft. of private outdoor space—perfect for both everyday living and entertaining. Additional highlights include 3 secure parking stalls, a large storage locker, and 24-hour concierge.
MLS®#R3038777 updated 2 weeks ago.
Houseful checked MLS® for data 2 weeks ago.
Home overview
Amenities / Utilities
- Heat source Electric
- Sewer/ septic Public sewer, sanitary sewer, storm sewer
Exterior
- Construction materials
- Foundation
- Roof
- # parking spaces 3
- Parking desc
Interior
- # full baths 2
- # half baths 1
- # total bathrooms 3.0
- # of above grade bedrooms
- Appliances Washer/dryer, dishwasher, refrigerator, stove, microwave
Location
- Community Shopping nearby
- Area Bc
- Subdivision
- View Yes
- Water source Public
- Zoning description Cd-1
- Directions 7558b5e04657649c76b58b147a76b9f8
Overview
- Basement information None
- Building size 2107.0
- Mls® # R3038777
- Property sub type Apartment
- Status Active
- Virtual tour
- Tax year 2025
Rooms Information
metric
- Walk-in closet 1.499m X 2.946m
Level: Main - Laundry 1.549m X 3.073m
Level: Main - Living room 3.962m X 7.493m
Level: Main - Kitchen 3.531m X 3.708m
Level: Main - Primary bedroom 3.759m X 4.47m
Level: Main - Walk-in closet 1.27m X 2.946m
Level: Main - Bedroom 3.581m X 3.835m
Level: Main - Dining room 3.277m X 4.242m
Level: Main - Foyer 1.549m X 2.159m
Level: Main - Family room 3.683m X 3.988m
Level: Main
SOA_HOUSEKEEPING_ATTRS
- Listing type identifier Idx

Lock your rate with RBC pre-approval
Mortgage rate is for illustrative purposes only. Please check RBC.com/mortgages for the current mortgage rates
$-10,080
/ Month25 Years fixed, 20% down payment, % interest
$
$
$
%
$
%

Schedule a viewing
No obligation or purchase necessary, cancel at any time
Nearby Homes
Real estate & homes for sale nearby

