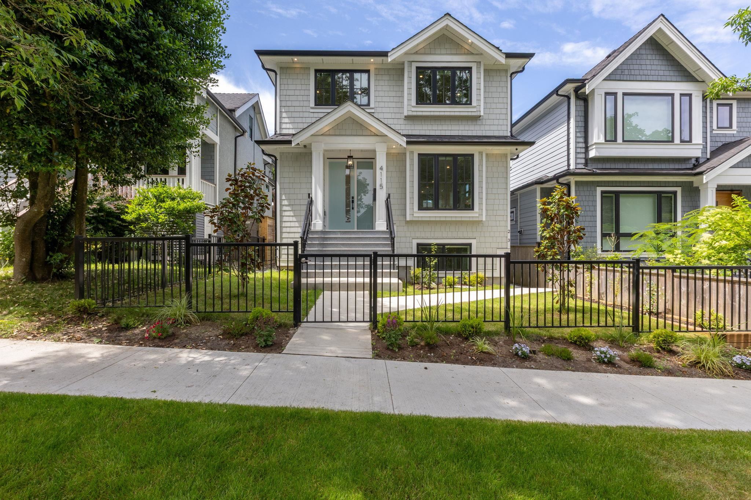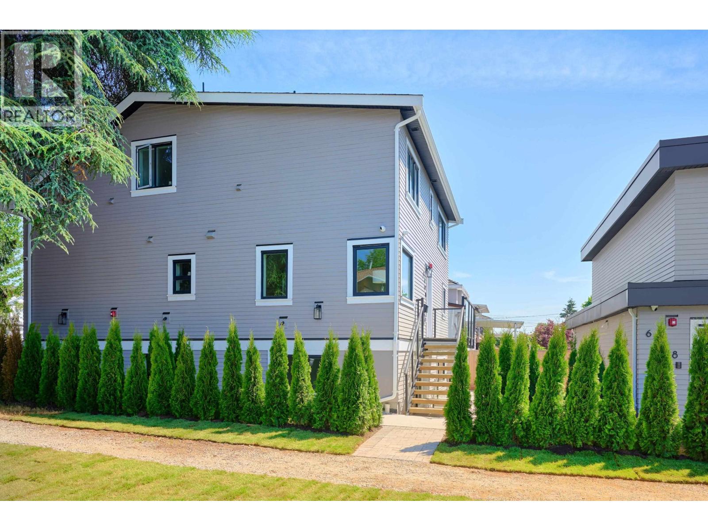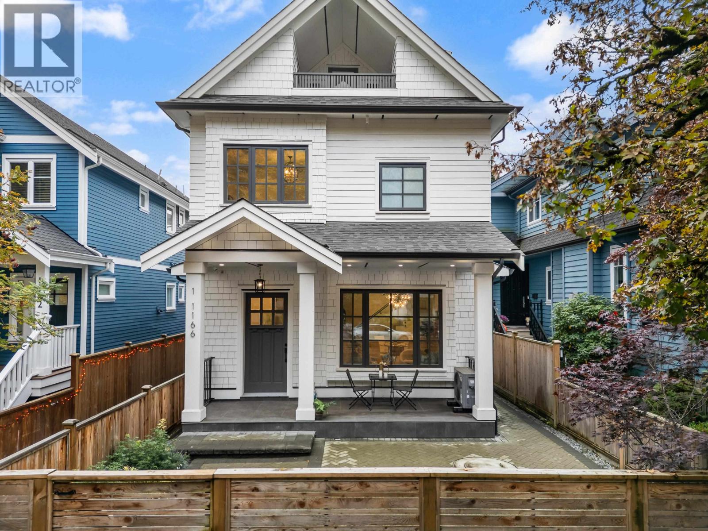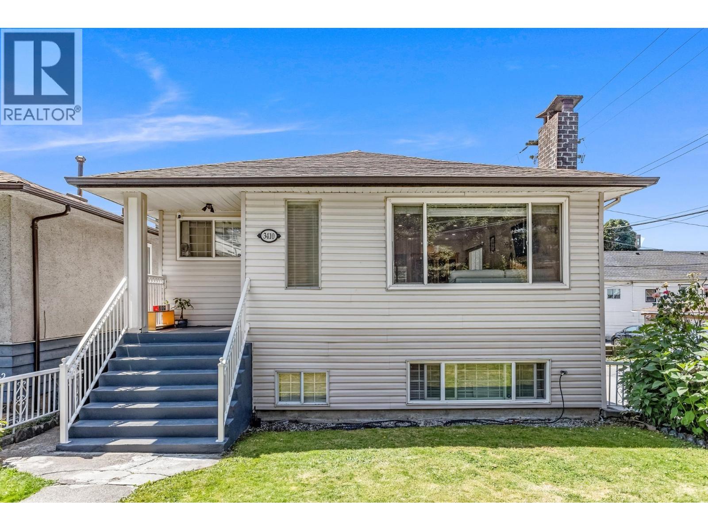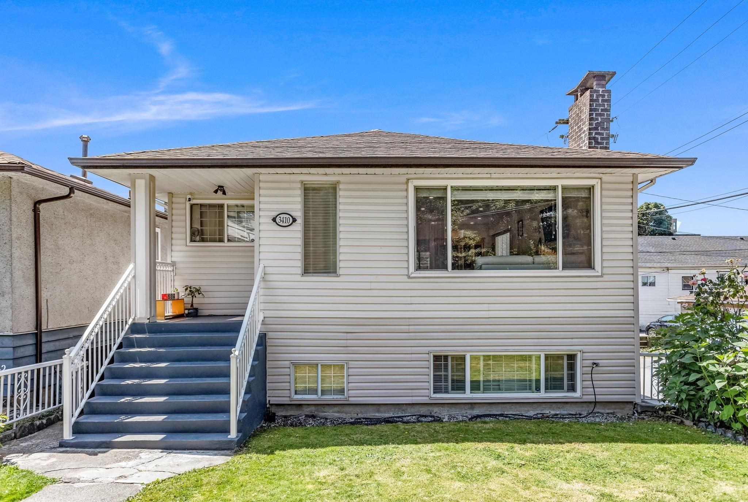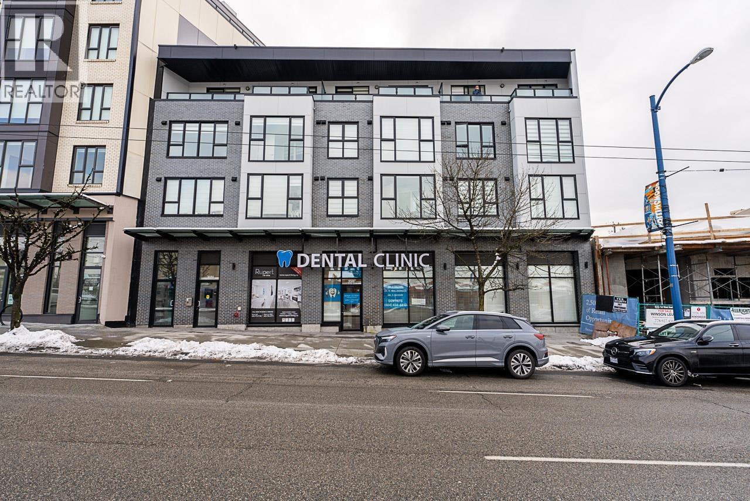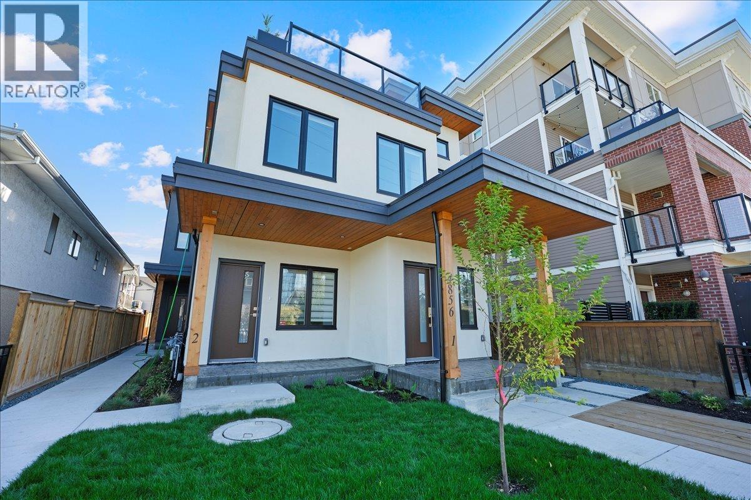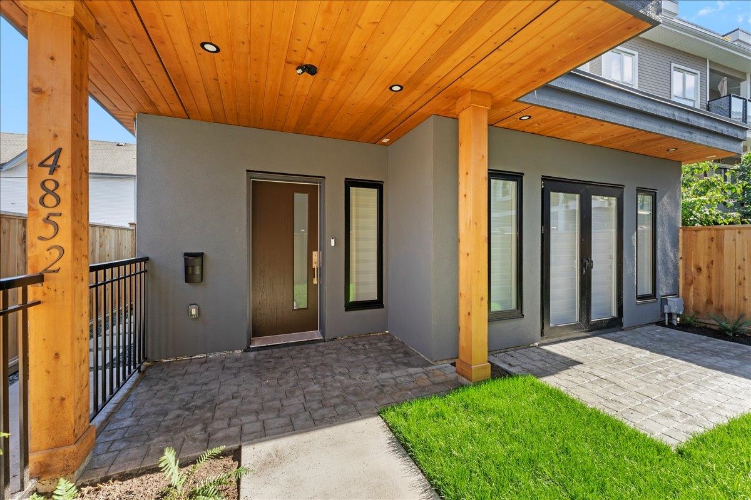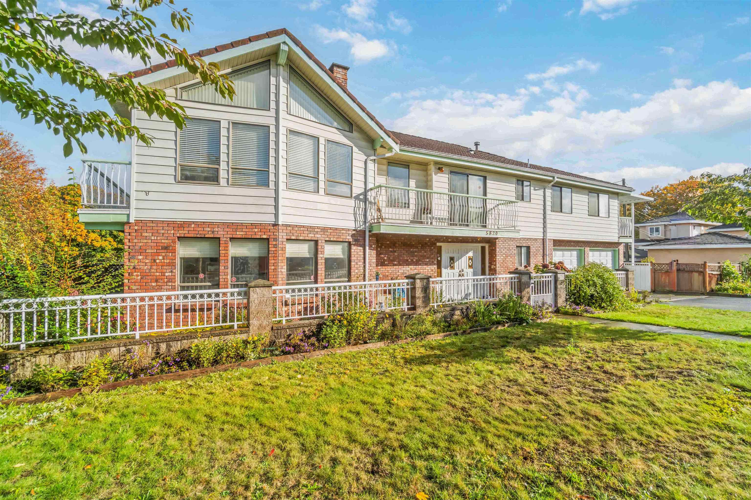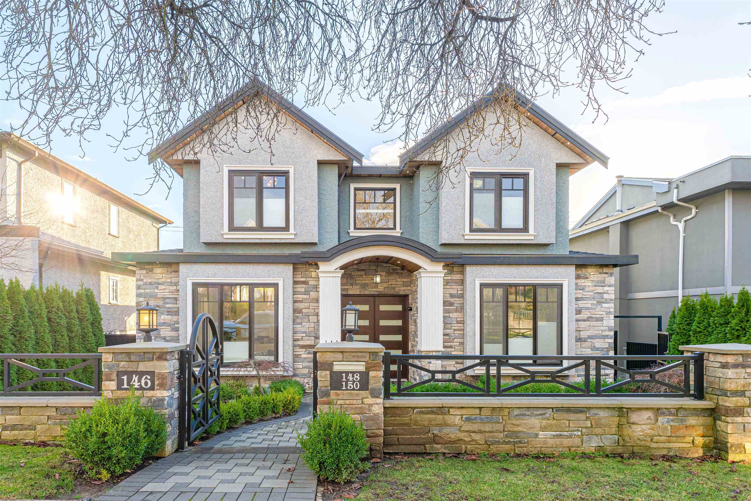Select your Favourite features
- Houseful
- BC
- Vancouver
- Kensington - Cedar Cottage
- 1617 East 36th Avenue
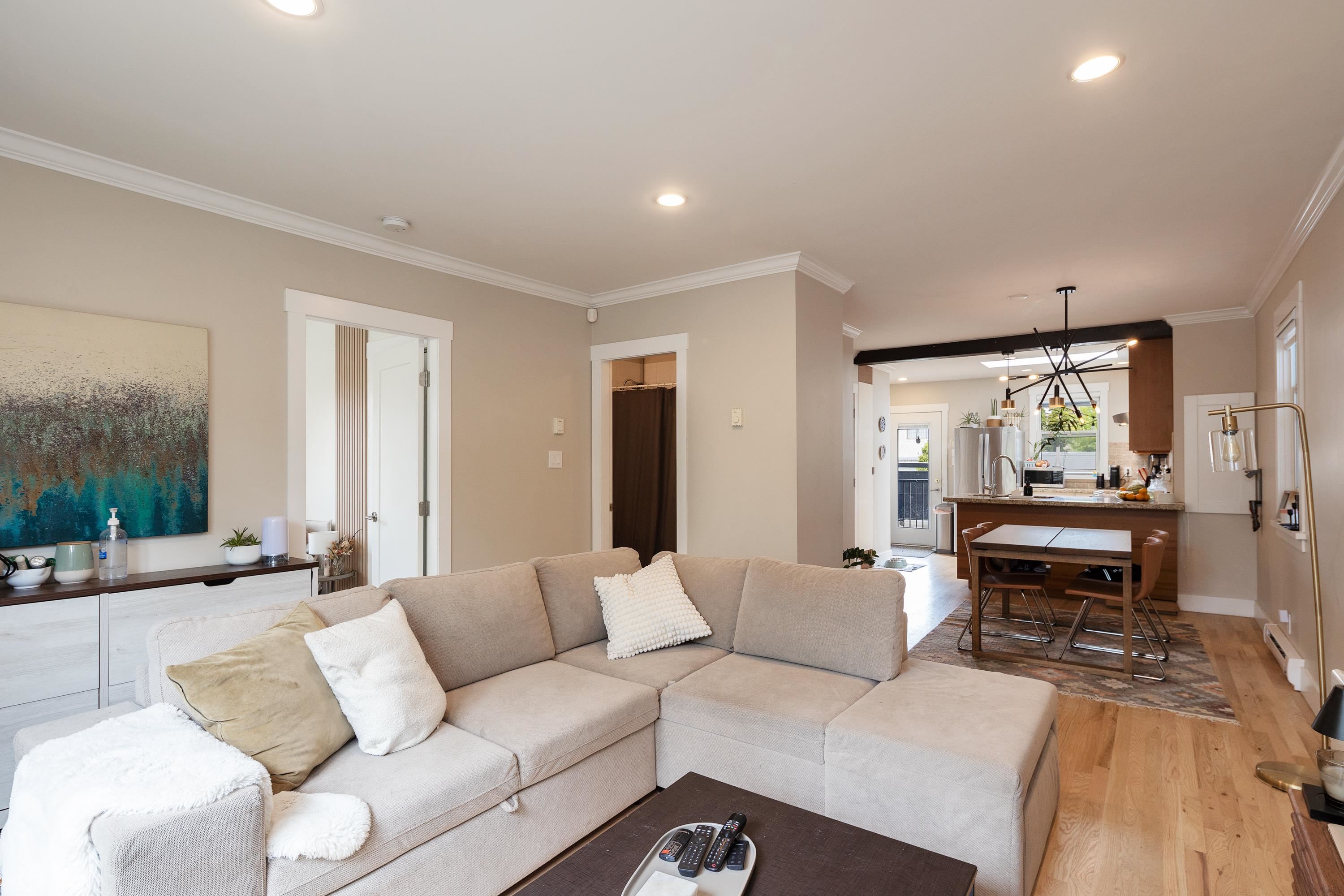
Highlights
Description
- Home value ($/Sqft)$918/Sqft
- Time on Houseful
- Property typeResidential
- StyleRancher/bungalow w/bsmt.
- Neighbourhood
- CommunityShopping Nearby
- Median school Score
- Year built1936
- Mortgage payment
This beautifully maintained home blends timeless character with thoughtful modern updates. The upper lvl offers 2 bdrms and 2 bthrms, along with a spacious, open-concept kitchen featuring skylights, granite countertops, a breakfast bar, and direct access to a large covered deck, perfect for summer BBQs & family gatherings. Below, you’ll find a separate newly renovated 2-bedroom suite, ideal for rental income or extended family living. Perched high on a hill with stunning mountain views, this home boasts excellent curb appeal, a fully fenced private yard, & a prime East Vancouver location just steps from Kensington Park. Set on one of the area’s prettiest tree-lined streets, it offers the perfect balance of historic charm and modern convenience. Don’t miss this opportunity & call today!
MLS®#R3047015 updated 3 days ago.
Houseful checked MLS® for data 3 days ago.
Home overview
Amenities / Utilities
- Heat source Baseboard, electric
- Sewer/ septic Public sewer
Exterior
- Construction materials
- Foundation
- Roof
- Fencing Fenced
- # parking spaces 1
- Parking desc
Interior
- # full baths 3
- # total bathrooms 3.0
- # of above grade bedrooms
- Appliances Washer/dryer, dishwasher, refrigerator, stove
Location
- Community Shopping nearby
- Area Bc
- Water source Public
- Zoning description R1-1
Lot/ Land Details
- Lot dimensions 3725.7
Overview
- Lot size (acres) 0.09
- Basement information Full
- Building size 1633.0
- Mls® # R3047015
- Property sub type Single family residence
- Status Active
- Virtual tour
- Tax year 2025
Rooms Information
metric
- Living room 3.302m X 3.988m
- Bedroom 2.616m X 3.15m
- Foyer 1.321m X 3.454m
- Bedroom 2.743m X 3.988m
- Kitchen 3.251m X 3.962m
- Kitchen 2.896m X 3.556m
Level: Main - Walk-in closet 1.397m X 1.575m
Level: Main - Dining room 2.946m X 3.099m
Level: Main - Living room 4.115m X 4.191m
Level: Main - Bedroom 2.896m X 3.023m
Level: Main - Primary bedroom 2.896m X 4.267m
Level: Main
SOA_HOUSEKEEPING_ATTRS
- Listing type identifier Idx

Lock your rate with RBC pre-approval
Mortgage rate is for illustrative purposes only. Please check RBC.com/mortgages for the current mortgage rates
$-3,997
/ Month25 Years fixed, 20% down payment, % interest
$
$
$
%
$
%

Schedule a viewing
No obligation or purchase necessary, cancel at any time
Nearby Homes
Real estate & homes for sale nearby

