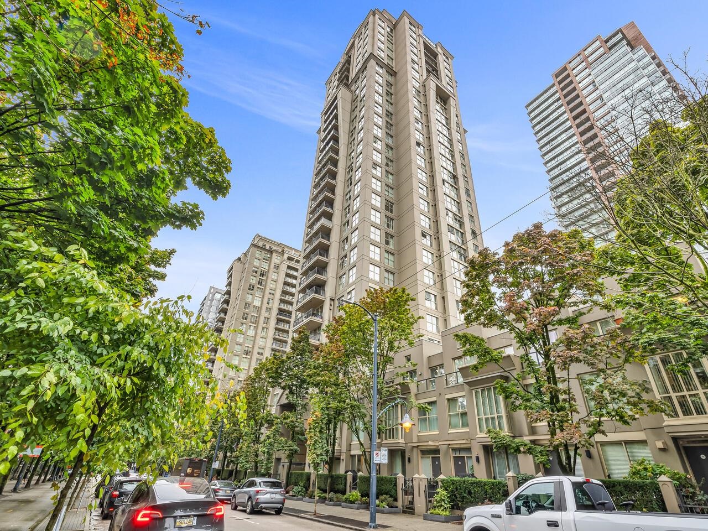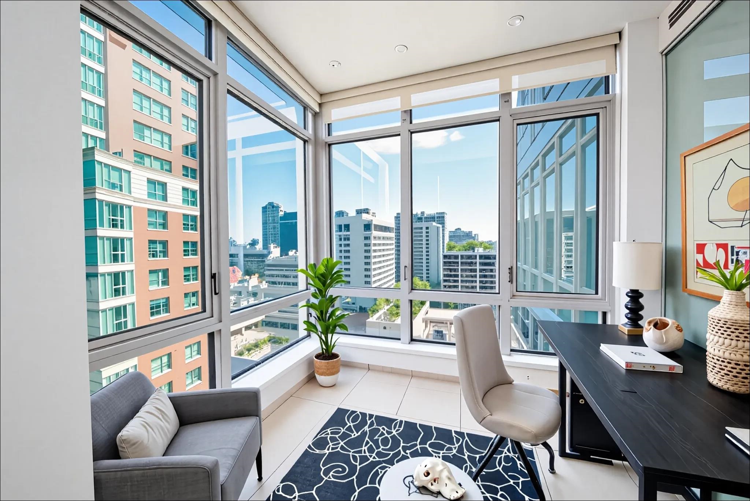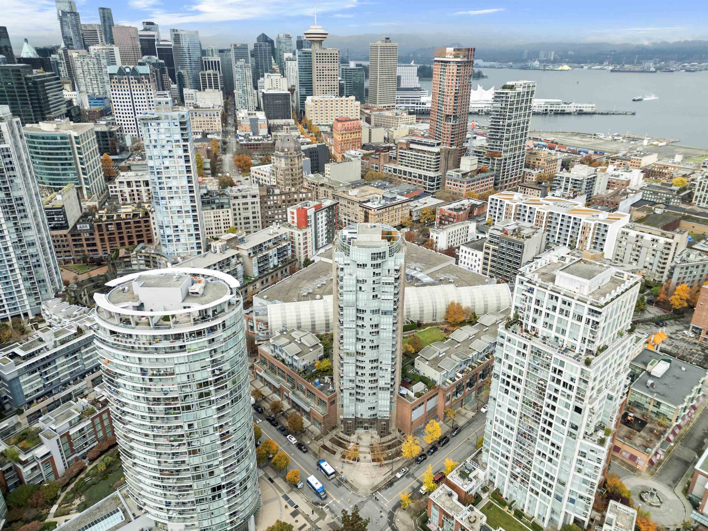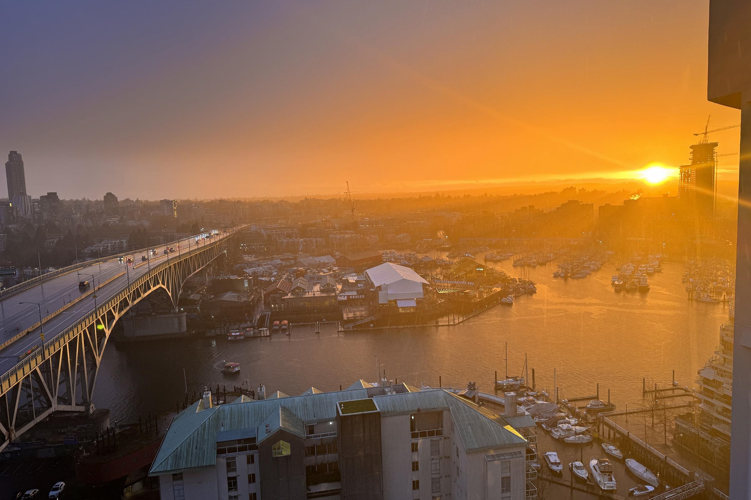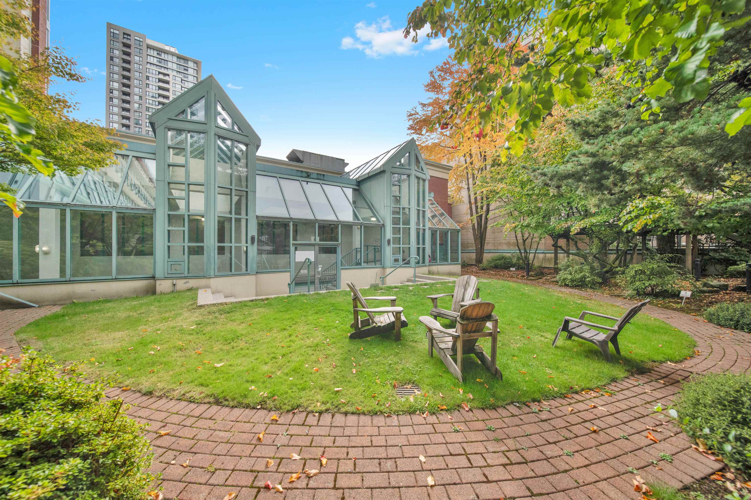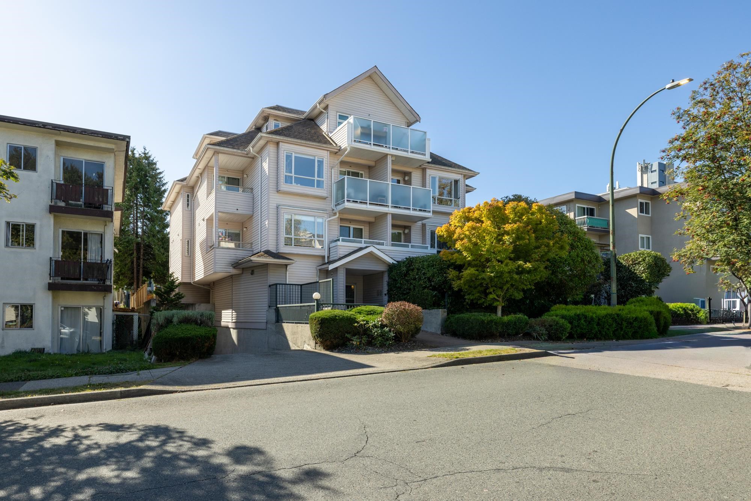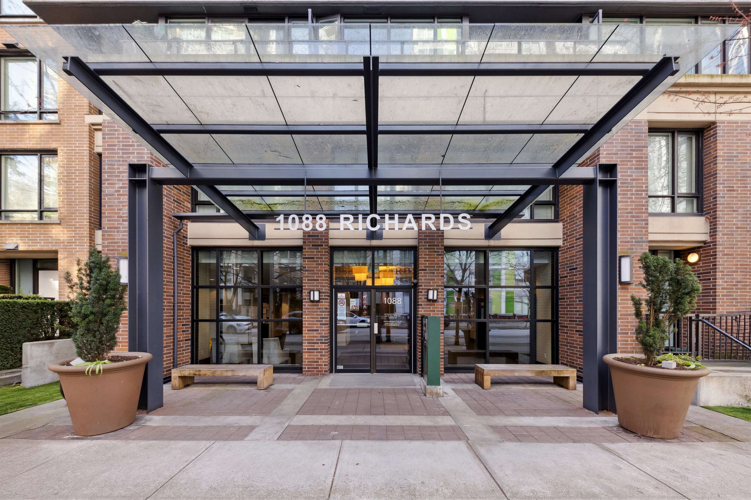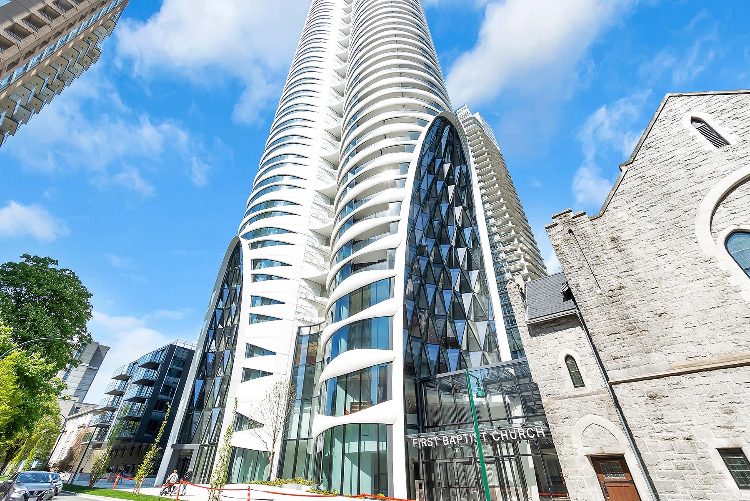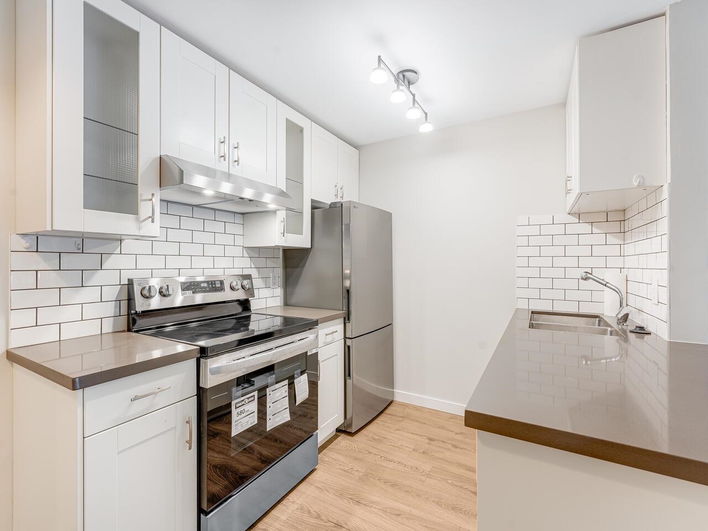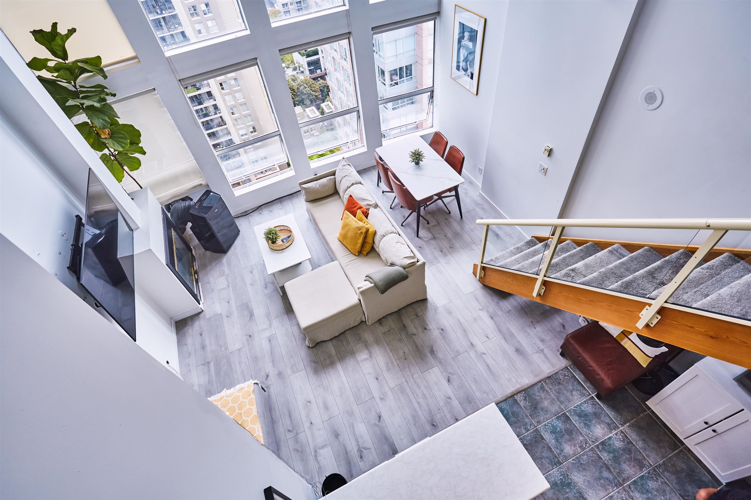- Houseful
- BC
- Vancouver
- Mt. Pleasant
- 1618 Quebec Street #2026
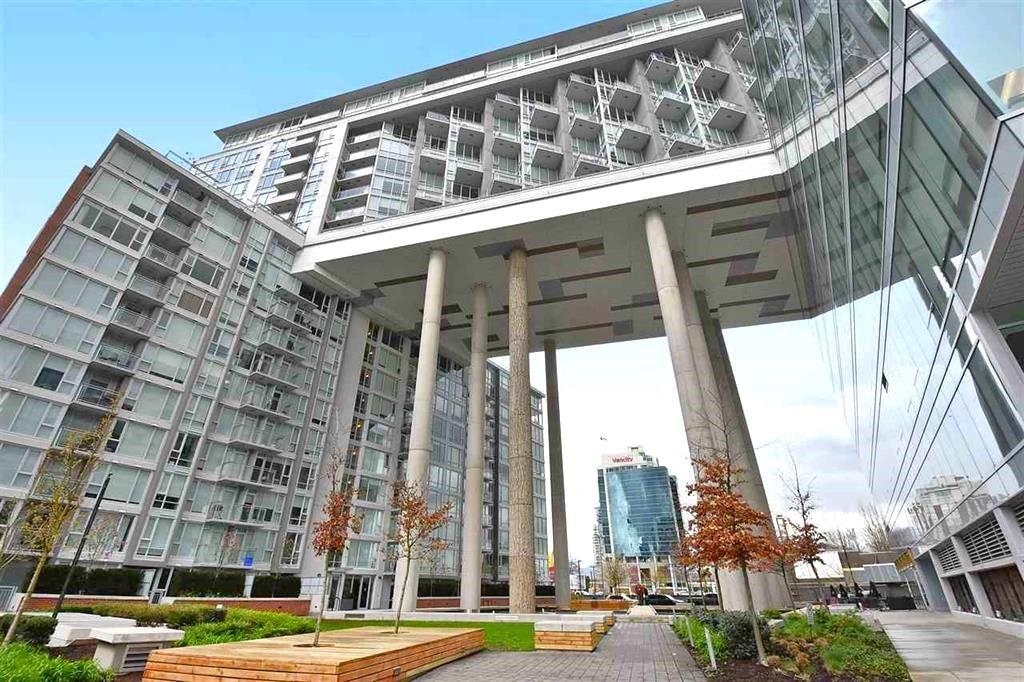
Highlights
Description
- Home value ($/Sqft)$1,149/Sqft
- Time on Houseful
- Property typeResidential
- Neighbourhood
- CommunityShopping Nearby
- Median school Score
- Year built2014
- Mortgage payment
Rarely available 1 Bed + Den at Central! This 703 sq.ft. SE corner Skybridge home captures beautiful natural light and panoramic views from sunrise to afternoon. The open design features a gourmet kitchen with full-size s/s Jenn-Air appliances, custom cabinetry with display lighting, and a welcoming dining area. Upgrades include wide-plank flooring, brand new LED ceiling lights, plus updated bedroom and dining fixtures. The spa-inspired bath offers an enlarged shower with supportive safety bars. The versatile den makes an ideal home office, in-suite storage, pantry extension, or walk-in closet. Relax on the covered patio for morning coffee or alfresco dining. Central offers world-class amenities: concierge, gym, saunas, rooftop patio, lounge & theatre with 1 parking + 1 storage locker
Home overview
- Heat source Forced air
- Sewer/ septic Public sewer, sanitary sewer, storm sewer
- # total stories 22.0
- Construction materials
- Foundation
- Roof
- # parking spaces 1
- Parking desc
- # full baths 1
- # total bathrooms 1.0
- # of above grade bedrooms
- Appliances Washer/dryer, dishwasher, refrigerator, stove
- Community Shopping nearby
- Area Bc
- Subdivision
- Water source Public
- Zoning description Cd-1
- Directions 5a5b49aba1668d1d6dc09313861e8742
- Lot dimensions 703.0
- Lot size (acres) 0.02
- Basement information None
- Building size 703.0
- Mls® # R3053737
- Property sub type Apartment
- Status Active
- Tax year 2025
- Kitchen 2.565m X 3.404m
Level: Main - Dining room 2.261m X 3.277m
Level: Main - Office 1.778m X 1.93m
Level: Main - Bedroom 3.404m X 2.896m
Level: Main - Living room 3.531m X 3.505m
Level: Main - Foyer 2.515m X 1.651m
Level: Main
- Listing type identifier Idx

$-2,155
/ Month

