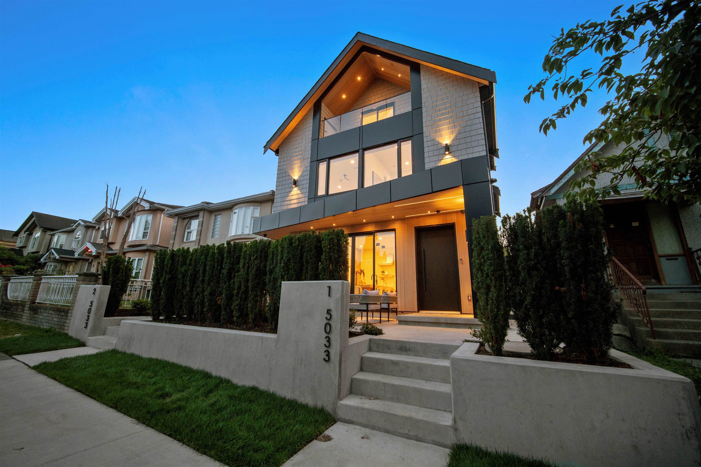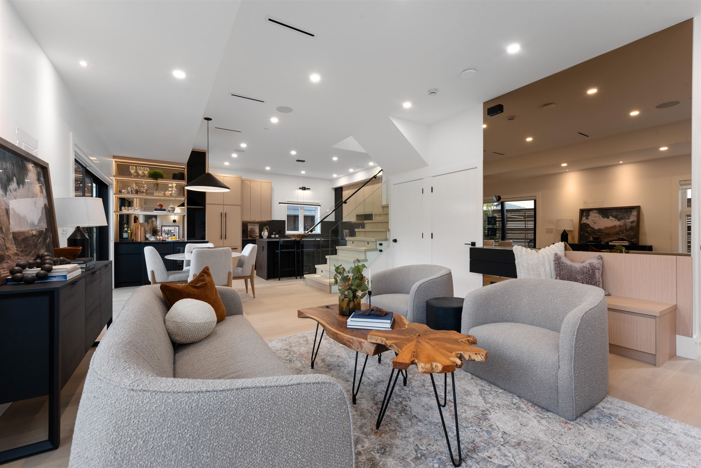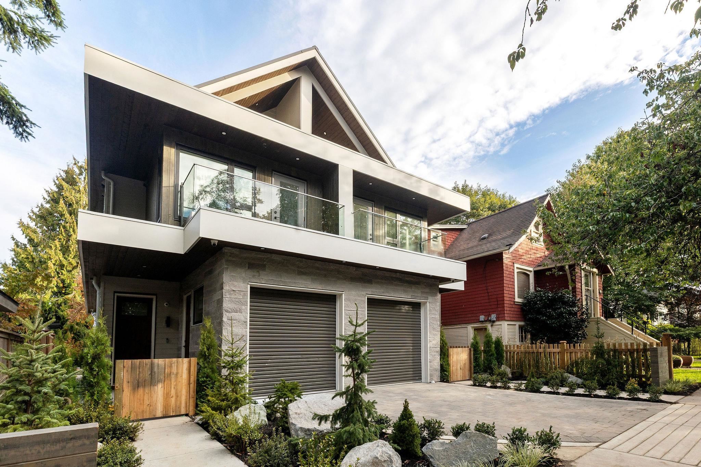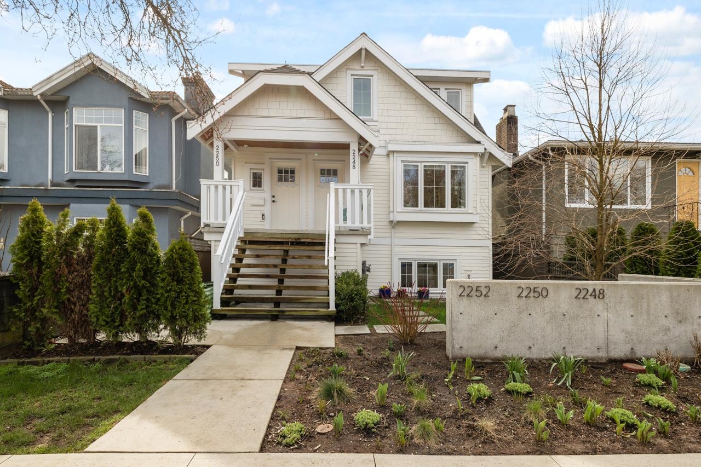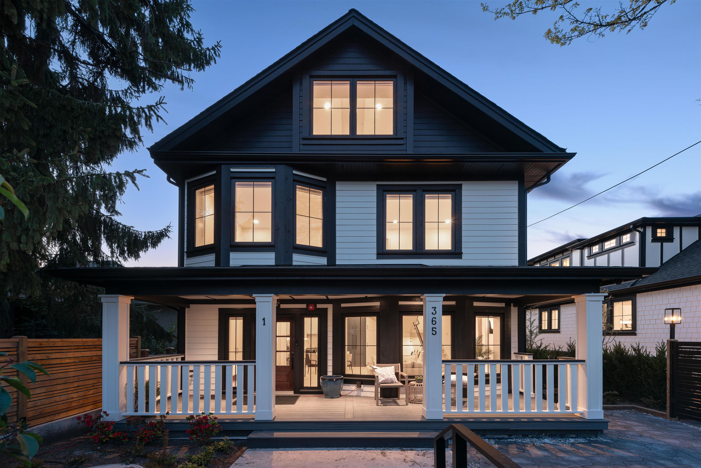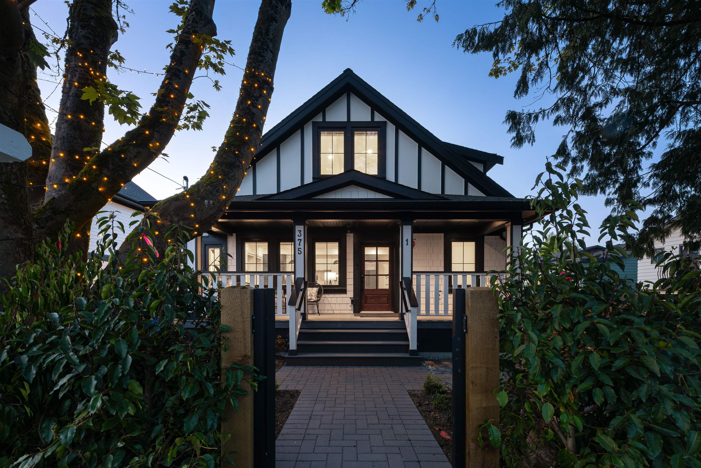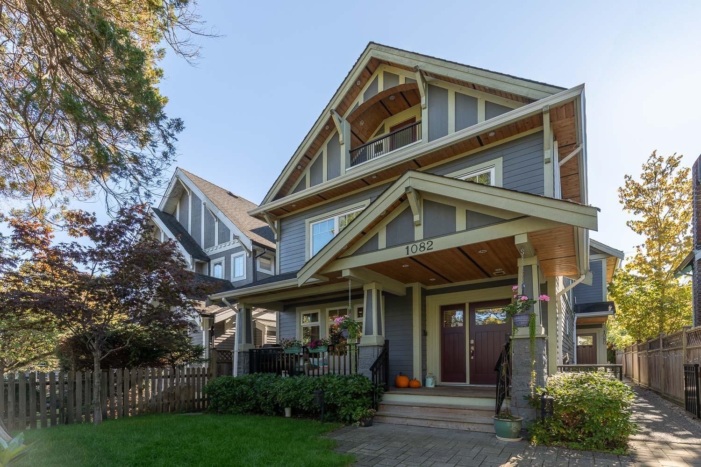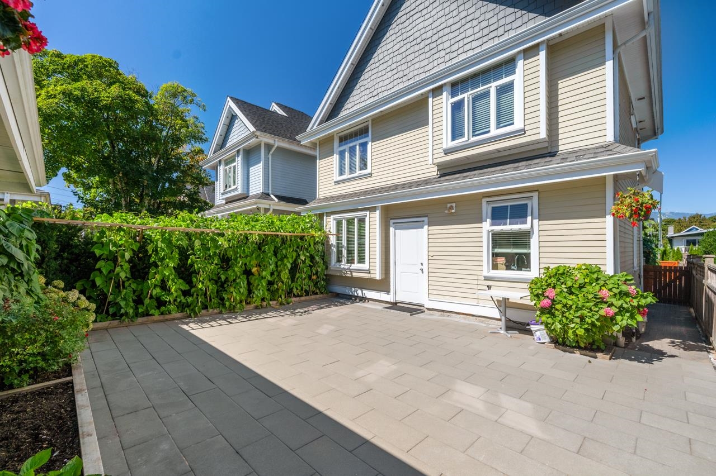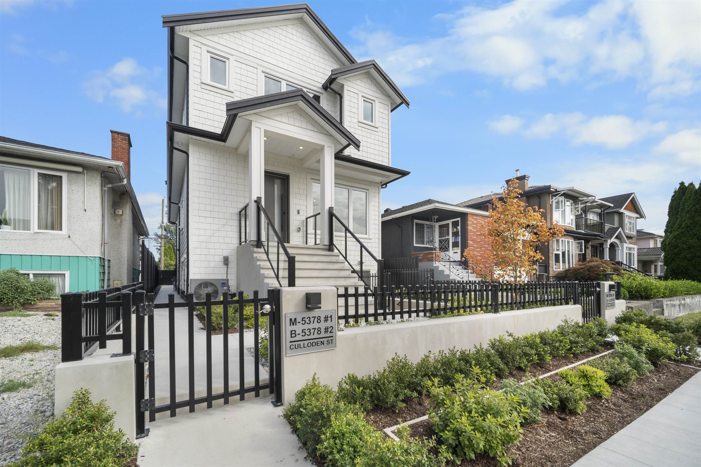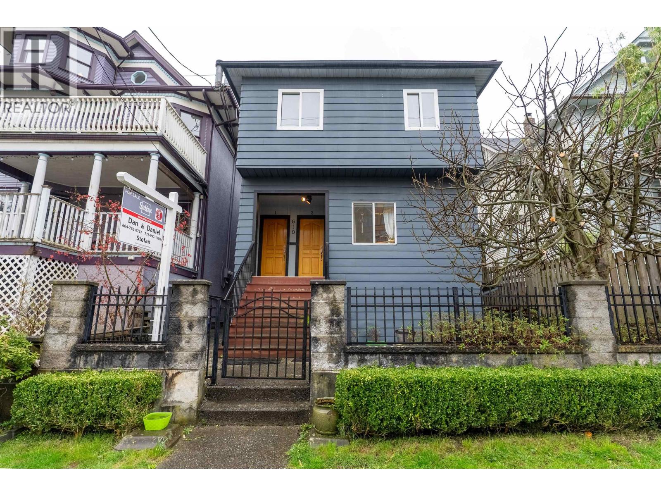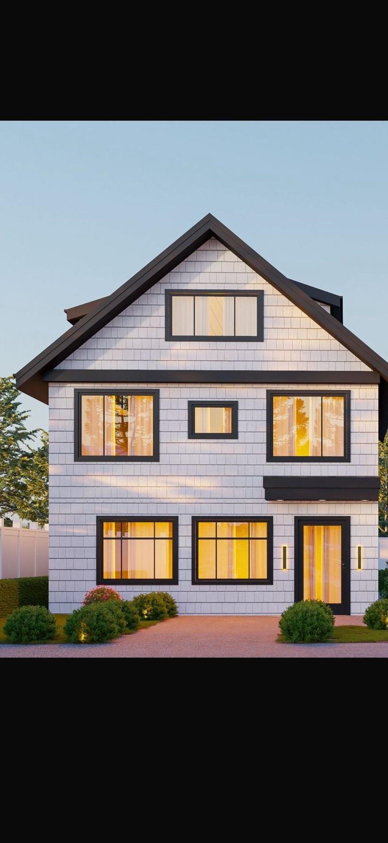- Houseful
- BC
- Vancouver
- Kensington - Cedar Cottage
- 1621 East 11th Avenue #1
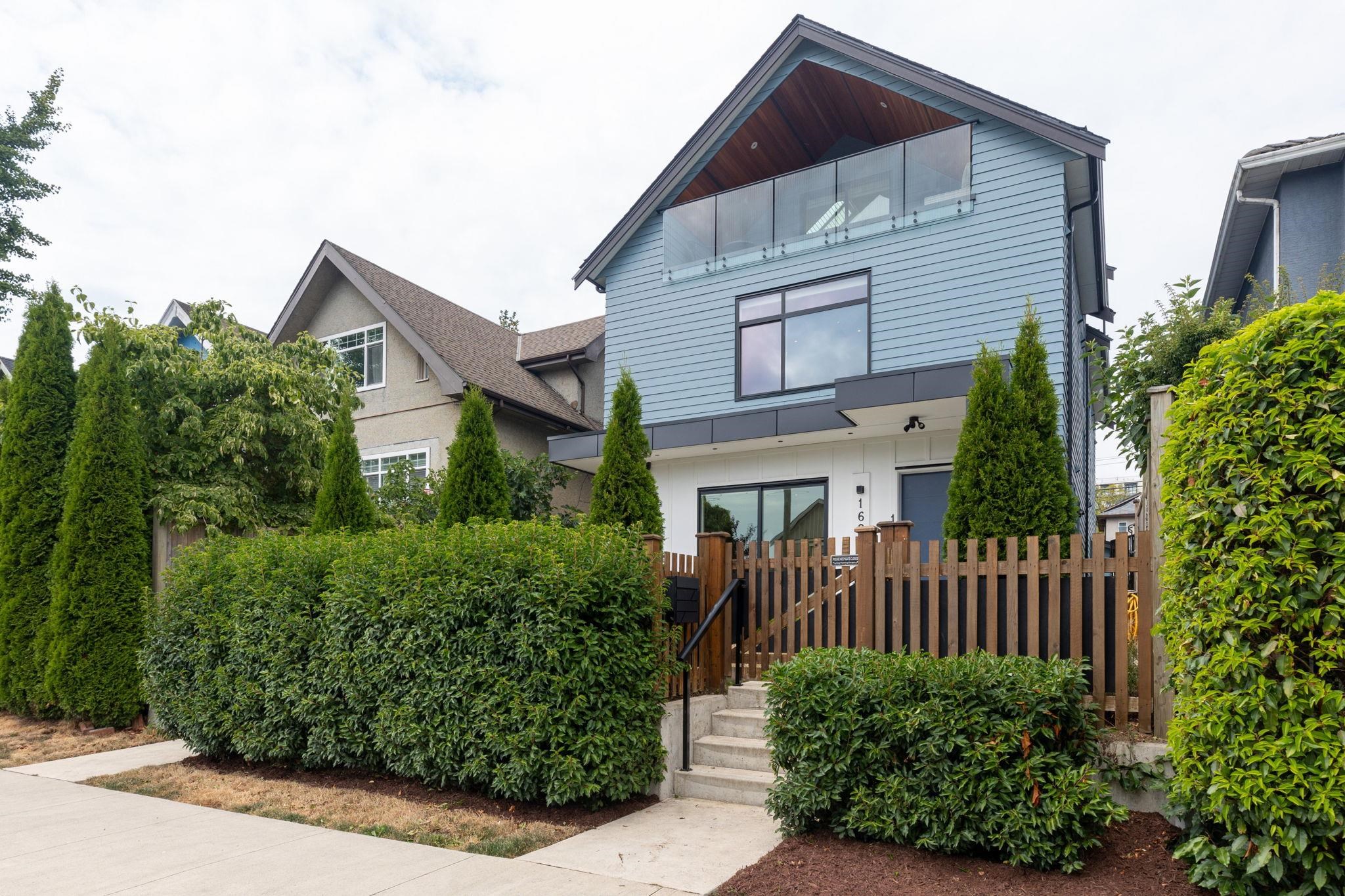
1621 East 11th Avenue #1
1621 East 11th Avenue #1
Highlights
Description
- Home value ($/Sqft)$1,092/Sqft
- Time on Houseful
- Property typeResidential
- Style3 storey
- Neighbourhood
- CommunityShopping Nearby
- Median school Score
- Year built2022
- Mortgage payment
Welcome to 1 1621 East 11th Avenue, a modern & beautifully designed 3-bedroom, 4-bath half-duplex in the heart of Grandview Woodland. Spanning 1,693 sq ft across 3 levels, this home offers bright, contemporary living with a high ceiling, open-concept main floor, gourmet kitchen w Fisher & Paykel appliances, gas range, quartz countertops, & a large island perfect for entertaining. Each bedroom includes a full ensuite, w a 4th full bathroom on the main for guests. Enjoy radiant in-floor heating, central A/C, & a security system. Multiple outdoor spaces include balcony, patio, fenced yard, deck & crawlspace. Plus there’s a private (& renovated!) garage with lane access complete the package. Just minutes to Commercial Drive, parks, schools, & downtown Vancouver.
Home overview
- Heat source Radiant
- Sewer/ septic Public sewer, sanitary sewer, storm sewer
- Construction materials
- Foundation
- Roof
- Fencing Fenced
- # parking spaces 4
- Parking desc
- # full baths 4
- # total bathrooms 4.0
- # of above grade bedrooms
- Appliances Washer/dryer, dishwasher, refrigerator, stove
- Community Shopping nearby
- Area Bc
- View Yes
- Water source Public
- Zoning description Rt-5
- Directions Da1c3ab86b4e95dbc7d2d57fc0016d2f
- Lot dimensions 4191.0
- Lot size (acres) 0.1
- Basement information Crawl space
- Building size 1693.0
- Mls® # R3053812
- Property sub type Duplex
- Status Active
- Tax year 2025
- Bedroom 5.309m X 7.417m
- Primary bedroom 4.064m X 4.14m
Level: Above - Bedroom 3.81m X 5.156m
Level: Above - Dining room 1.727m X 4.902m
Level: Main - Foyer 1.372m X 2.108m
Level: Main - Kitchen 2.692m X 5.385m
Level: Main - Living room 4.369m X 4.902m
Level: Main
- Listing type identifier Idx

$-4,928
/ Month

