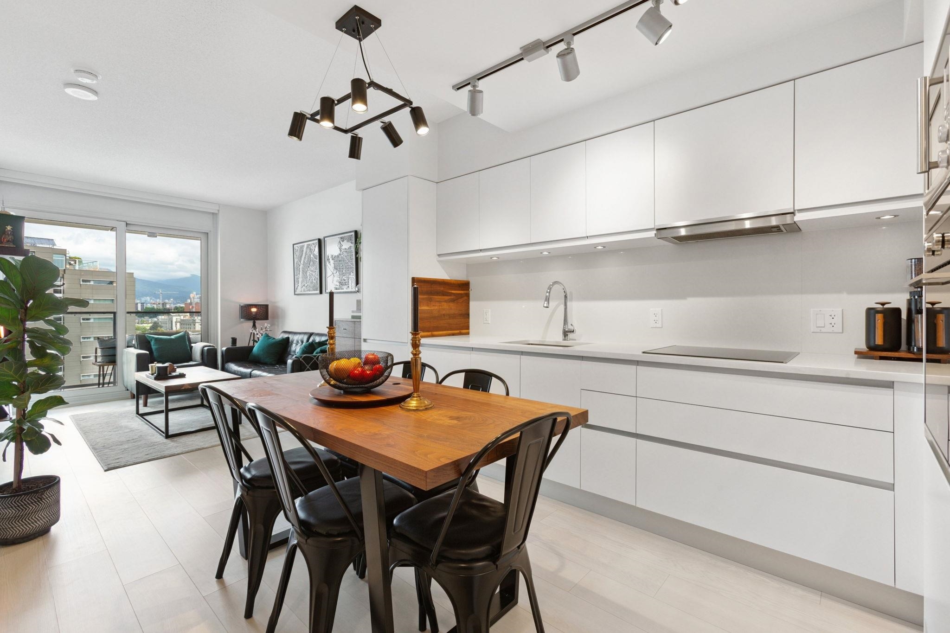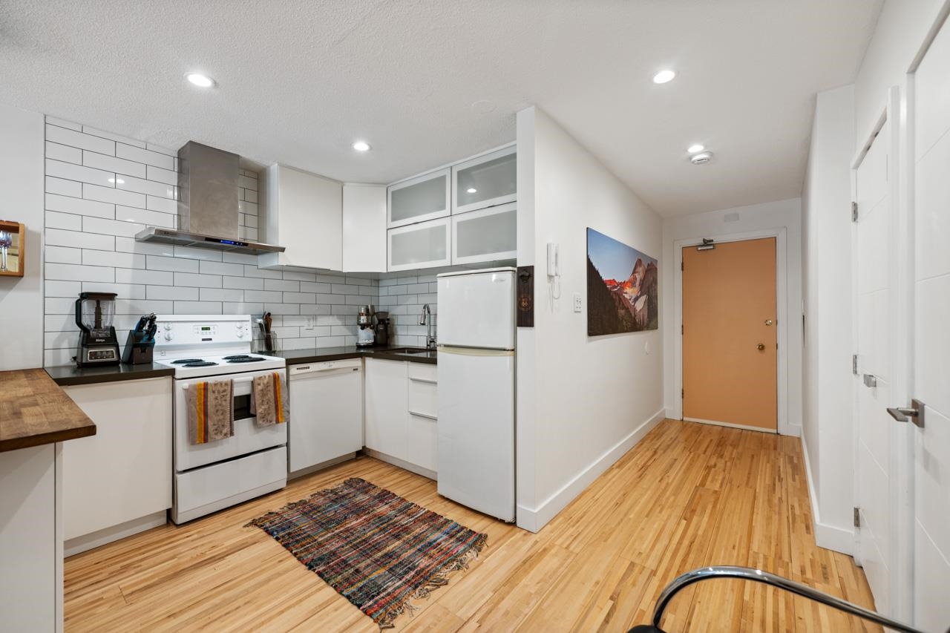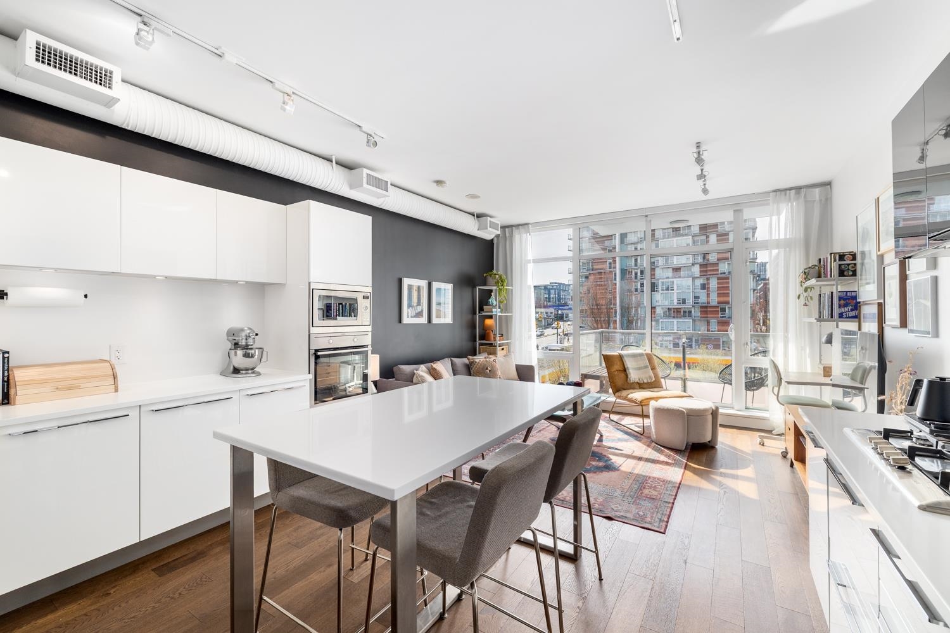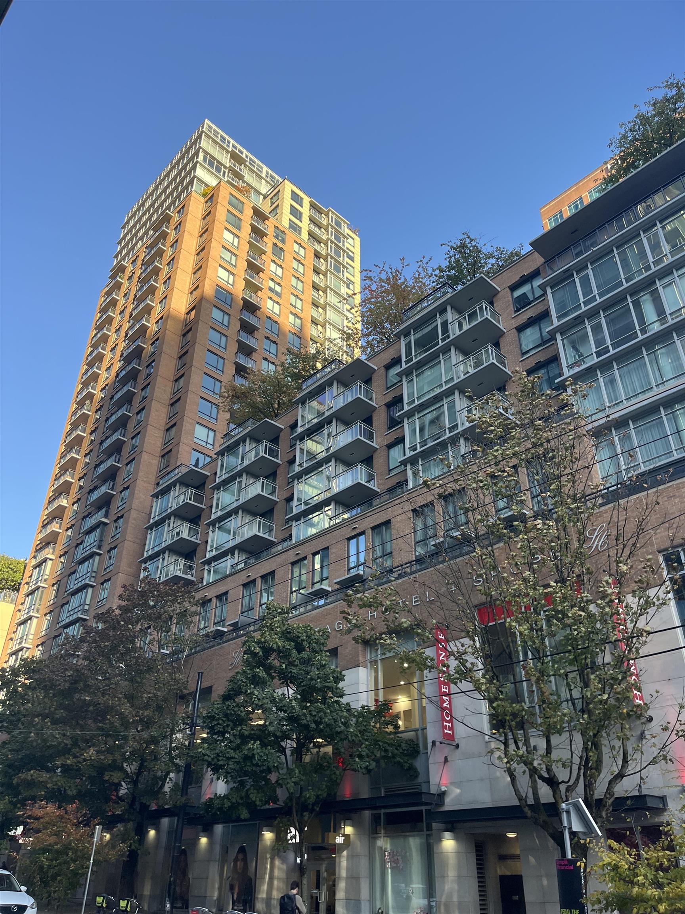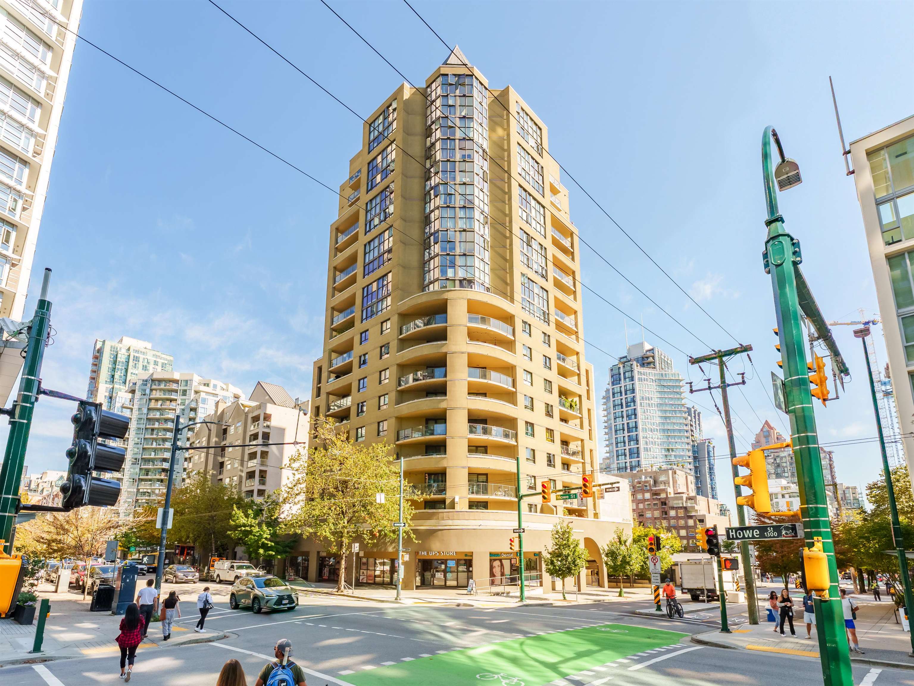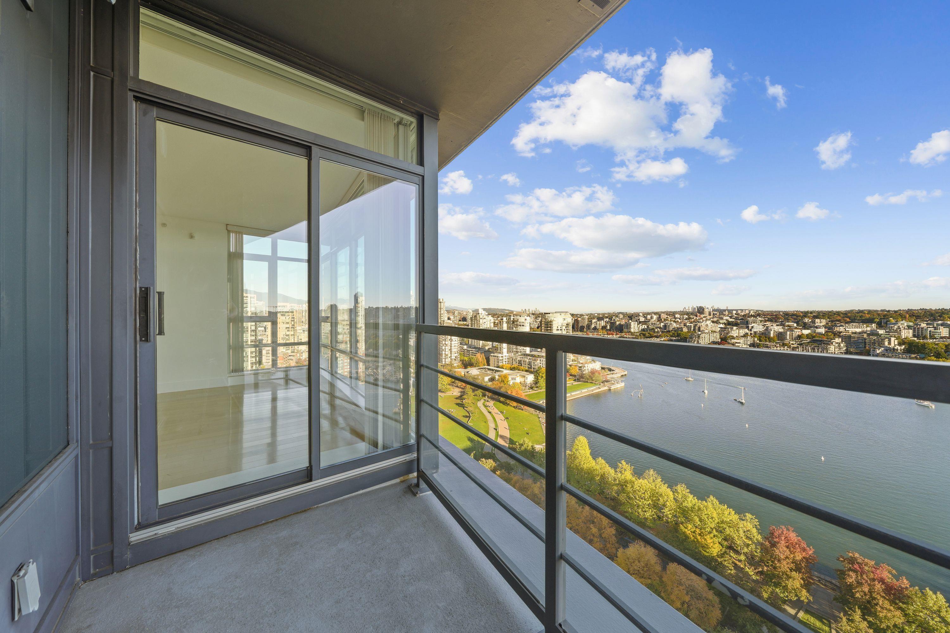- Houseful
- BC
- Vancouver
- Mt. Pleasant
- 1625 Manitoba Street #302
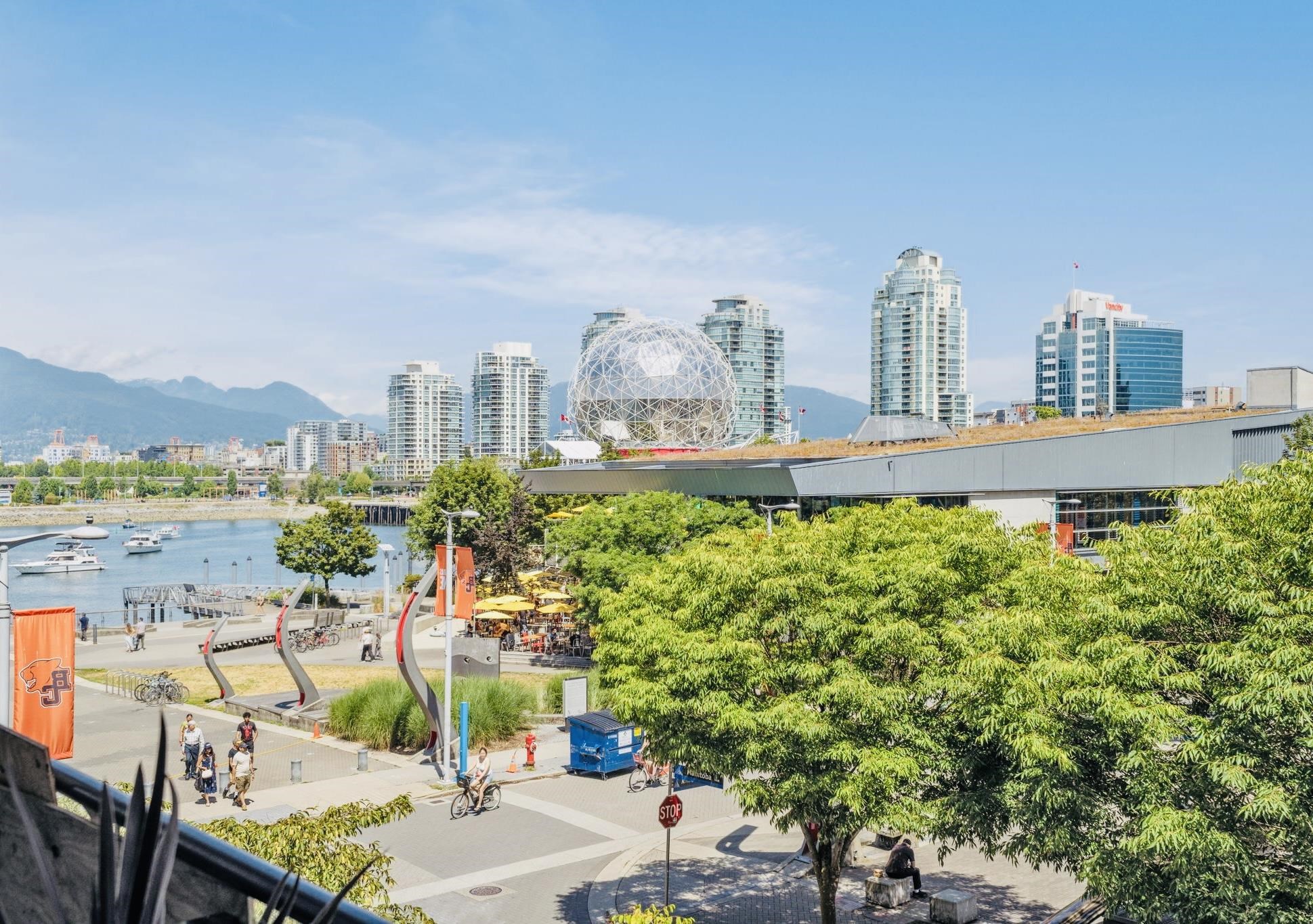
1625 Manitoba Street #302
1625 Manitoba Street #302
Highlights
Description
- Home value ($/Sqft)$1,318/Sqft
- Time on Houseful
- Property typeResidential
- Neighbourhood
- CommunityRestaurant, Shopping Nearby
- Median school Score
- Year built2009
- Mortgage payment
Sophisticated waterfront living awaits in this elegant 2 bed, 2 bath + den residence with soaring 10 ft. ceilings, great natural lighting thru-out and a generous patio ideal for refined entertaining. Enjoy Miele appliances, custom cabinetry for additional storage, large walk in closet in the primary bedroom.Excellent location...nestled in the heart of Olympic Village just steps to the Seawall for strolls to Science World or Granville Island. Close to skytrain, great dining establishments, cafe's and cultural hubs. Exclusive access to the Gold Medal Club's pool, sauna, hot tub, and 2 gyms. Enjoy the serene tranquil garden lounge or time with friends in the social room/lounge. includes 2 parking stall. EV charging stations, visitors parking avail. Book your private showing today.
Home overview
- Heat source Hot water, radiant
- Sewer/ septic Public sewer, sanitary sewer, storm sewer
- Construction materials
- Foundation
- Roof
- # parking spaces 2
- Parking desc
- # full baths 2
- # total bathrooms 2.0
- # of above grade bedrooms
- Appliances Washer/dryer, dishwasher, refrigerator, stove, microwave, oven
- Community Restaurant, shopping nearby
- Area Bc
- Subdivision
- View Yes
- Water source Public
- Zoning description Cd-1
- Basement information None
- Building size 1328.0
- Mls® # R3030156
- Property sub type Apartment
- Status Active
- Virtual tour
- Tax year 2025
- Living room 3.658m X 4.394m
Level: Main - Kitchen 2.743m X 3.658m
Level: Main - Bedroom 3.353m X 3.353m
Level: Main - Flex room 1.829m X 1.829m
Level: Main - Primary bedroom 3.759m X 4.521m
Level: Main - Dining room 1.524m X 3.658m
Level: Main - Den 2.134m X 2.438m
Level: Main - Walk-in closet 2.134m X 2.438m
Level: Main - Laundry 1.524m X 1.829m
Level: Main - Patio 2.438m X 4.267m
Level: Main
- Listing type identifier Idx

$-4,667
/ Month

