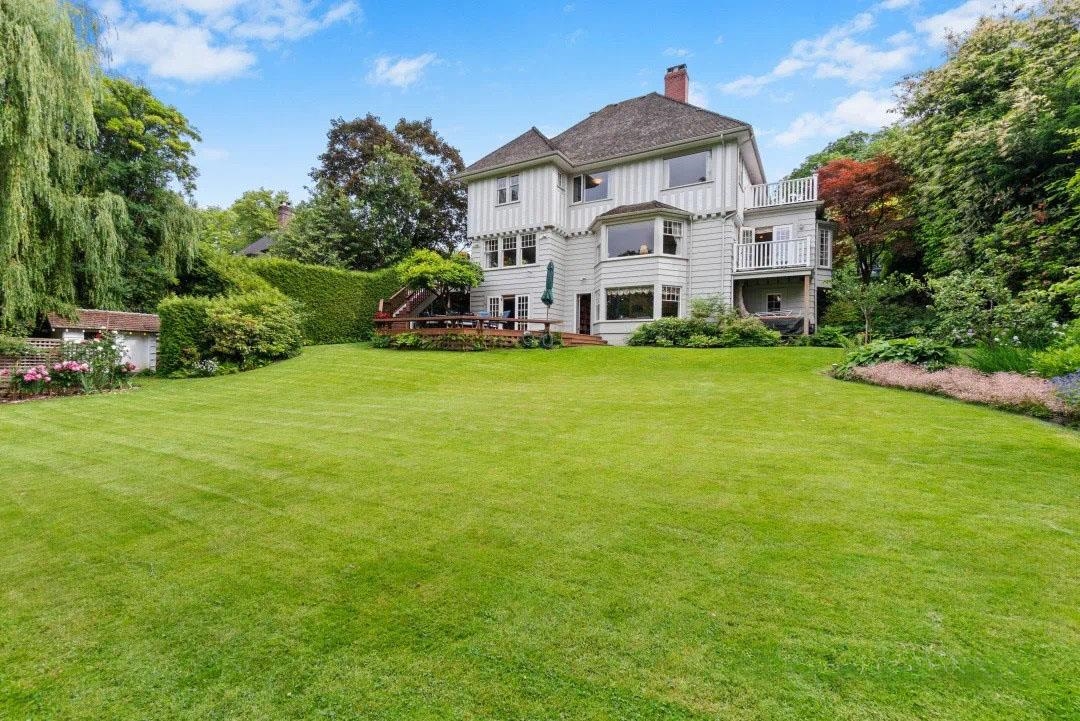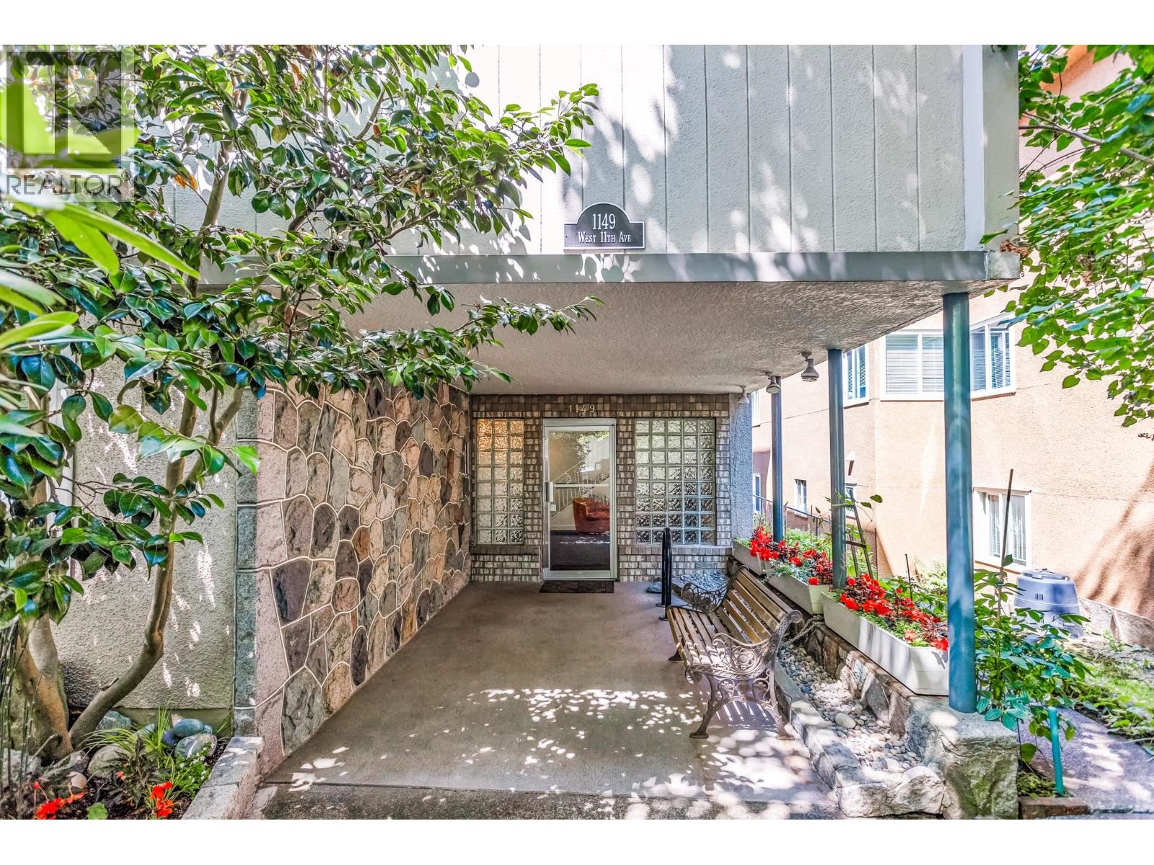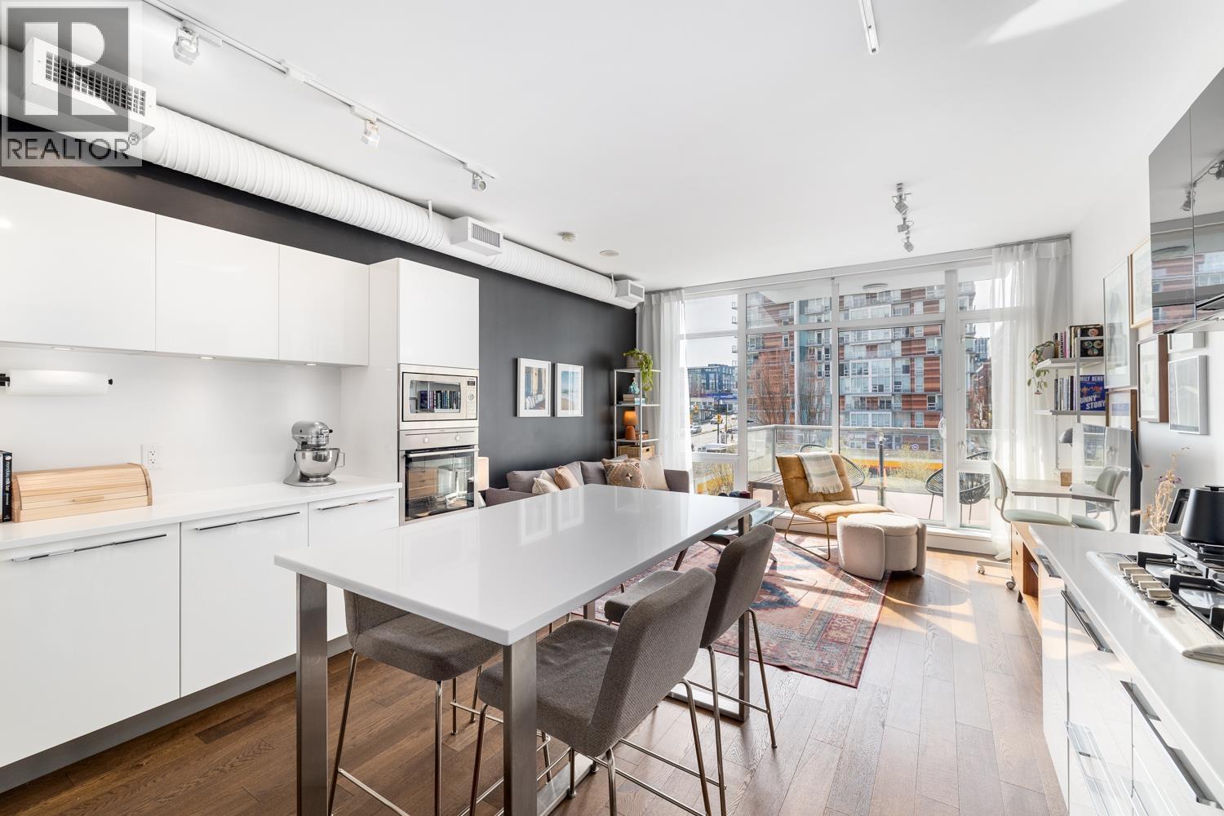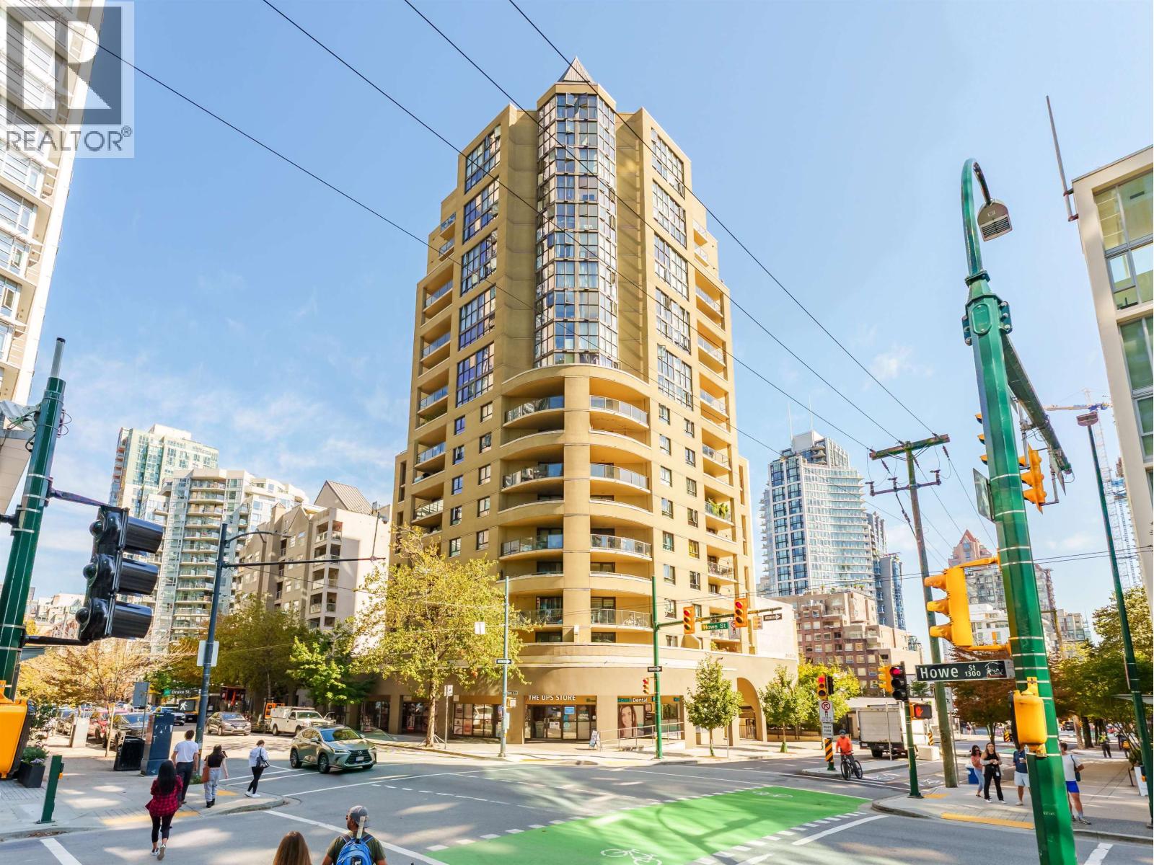Select your Favourite features
- Houseful
- BC
- Vancouver
- Shaughnessy
- 1625 Marpole Avenue

Highlights
Description
- Home value ($/Sqft)$1,321/Sqft
- Time on Houseful
- Property typeResidential
- Neighbourhood
- CommunityShopping Nearby
- Median school Score
- Year built1926
- Mortgage payment
This exquisite Tudor home in Shaughnessy offers 5055 sqft of elegant living on a 15900 sqft lot. Features 5 bdrm suites upstairs, including master bedroom with an additional nursery room & a private balcony with views. The remodelled open kitchen boasts an island / stainless steel appliances. The entertainment-sized dining room has access to a large deck. The lower floor includes recreation room, office, workshop, laundry room with sauna, & additional storage rooms. Enjoy the glorious gardens, lawn, and decks/patios perfect for entertaining. Renovations include a high-efficiency boiler and electrical upgrades. Bonus: the potential to add 3,600 more sqft in the future! Quick access to York House, Little Flower Academy & Shaughnessy Elem. Open house: Oct 11(sat), 2-4pm.
MLS®#R3010062 updated 1 week ago.
Houseful checked MLS® for data 1 week ago.
Home overview
Amenities / Utilities
- Heat source Hot water, radiant
- Sewer/ septic Public sewer, sanitary sewer, storm sewer
Exterior
- Construction materials
- Foundation
- Roof
- Fencing Fenced
- # parking spaces 5
- Parking desc
Interior
- # full baths 4
- # half baths 1
- # total bathrooms 5.0
- # of above grade bedrooms
- Appliances Washer/dryer, dishwasher, refrigerator, stove, microwave, oven
Location
- Community Shopping nearby
- Area Bc
- View Yes
- Water source Public
- Zoning description Fsd
- Directions 05450686c04d6118ea079366411e842e
Lot/ Land Details
- Lot dimensions 15900.0
Overview
- Lot size (acres) 0.37
- Basement information Full, finished
- Building size 5055.0
- Mls® # R3010062
- Property sub type Single family residence
- Status Active
- Tax year 2023
Rooms Information
metric
- Bedroom 4.978m X 3.81m
Level: Above - Bedroom 4.496m X 3.505m
Level: Above - Bedroom 4.013m X 5.207m
Level: Above - Bedroom 5.944m X 3.251m
Level: Above - Primary bedroom 6.248m X 4.064m
Level: Above - Office 4.978m X 3.404m
Level: Basement - Workshop 5.283m X 6.985m
Level: Basement - Laundry 4.445m X 7.595m
Level: Basement - Recreation room 4.75m X 7.315m
Level: Basement - Kitchen 6.858m X 4.978m
Level: Main - Foyer 2.794m X 2.921m
Level: Main - Dining room 6.147m X 4.293m
Level: Main - Family room 4.013m X 4.623m
Level: Main - Solarium 4.521m X 3.429m
Level: Main - Living room 5.74m X 7.442m
Level: Main
SOA_HOUSEKEEPING_ATTRS
- Listing type identifier Idx

Lock your rate with RBC pre-approval
Mortgage rate is for illustrative purposes only. Please check RBC.com/mortgages for the current mortgage rates
$-17,813
/ Month25 Years fixed, 20% down payment, % interest
$
$
$
%
$
%

Schedule a viewing
No obligation or purchase necessary, cancel at any time
Nearby Homes
Real estate & homes for sale nearby











