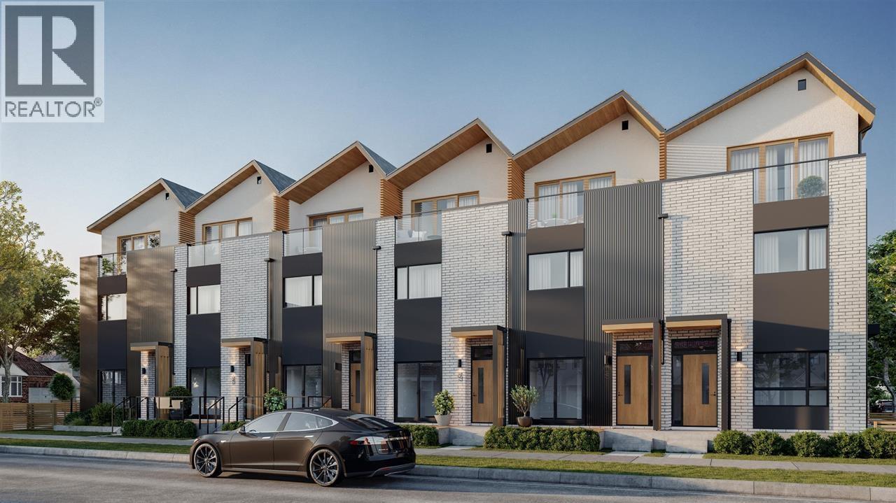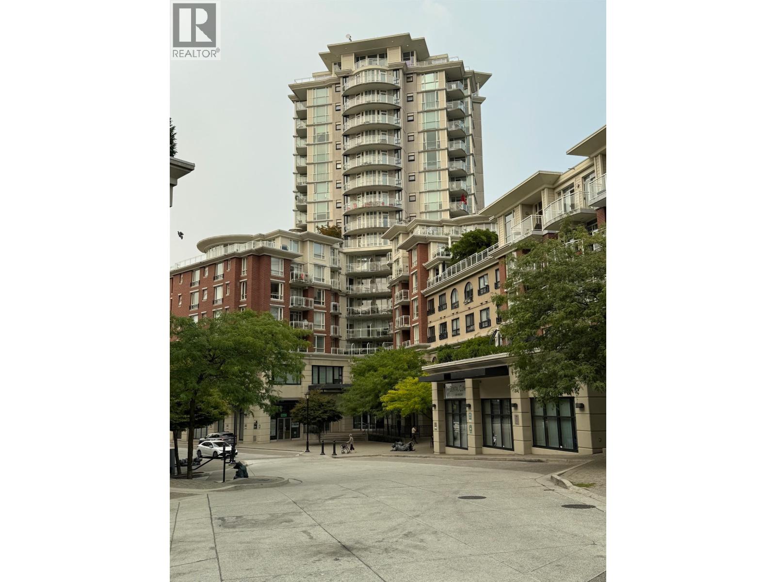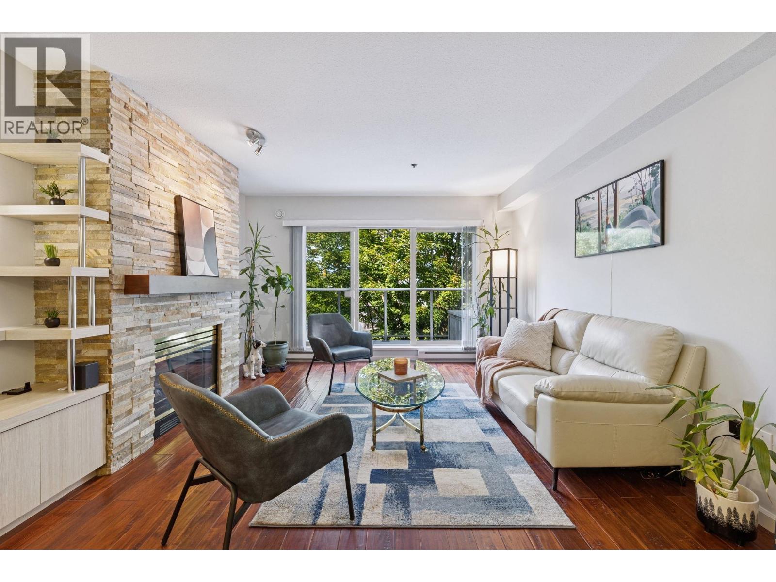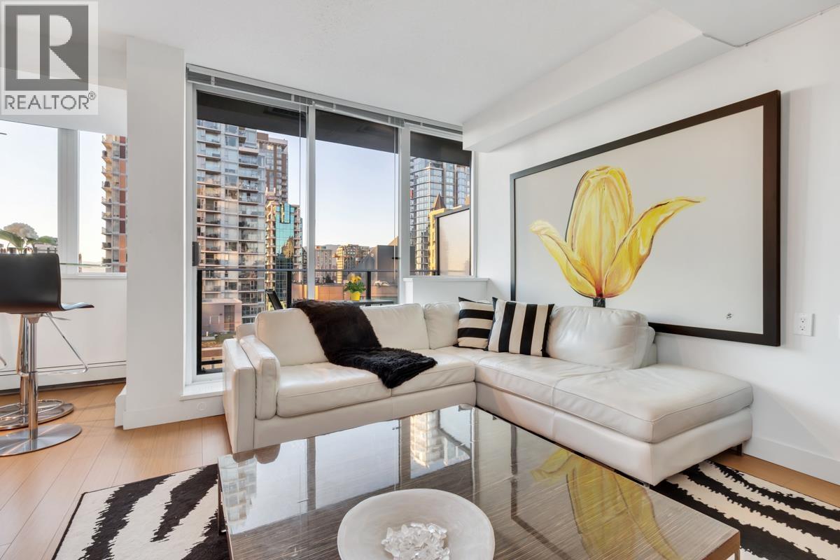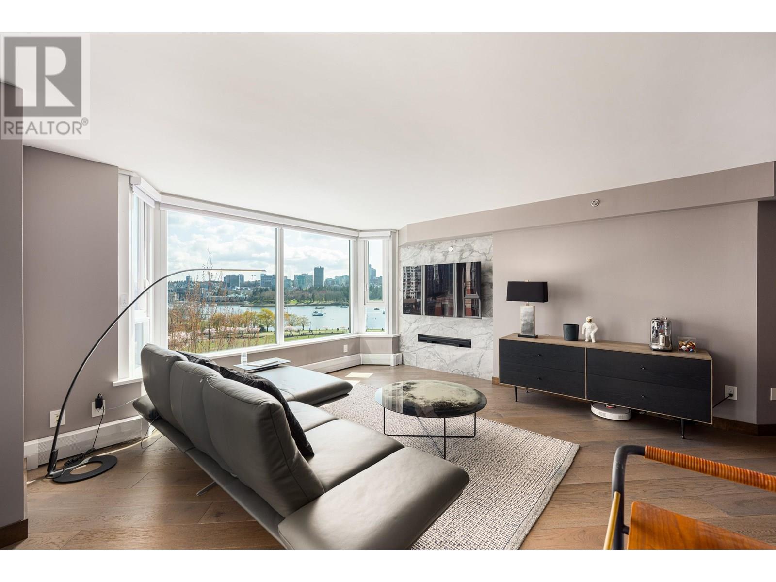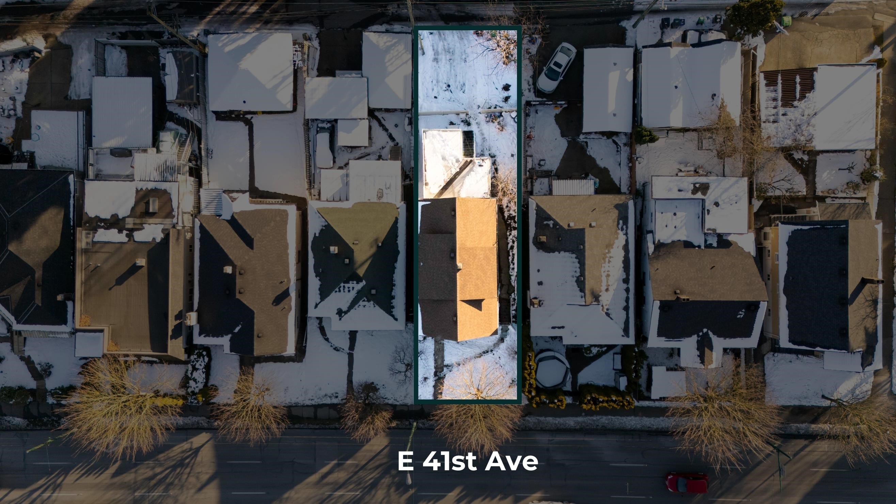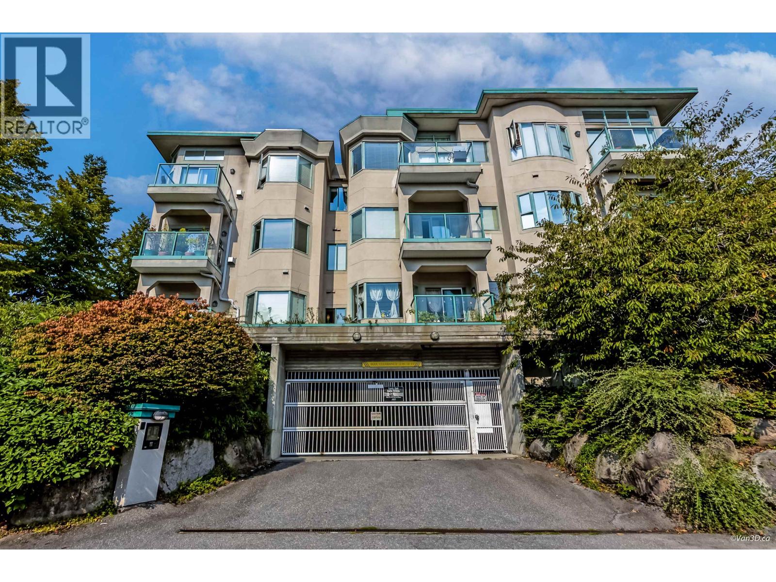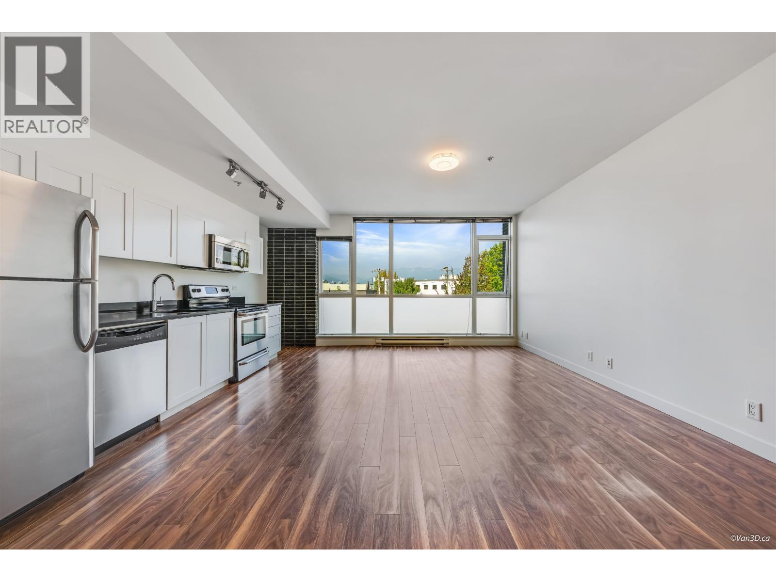- Houseful
- BC
- Vancouver
- Riley Park
- 163 West 26th Avenue
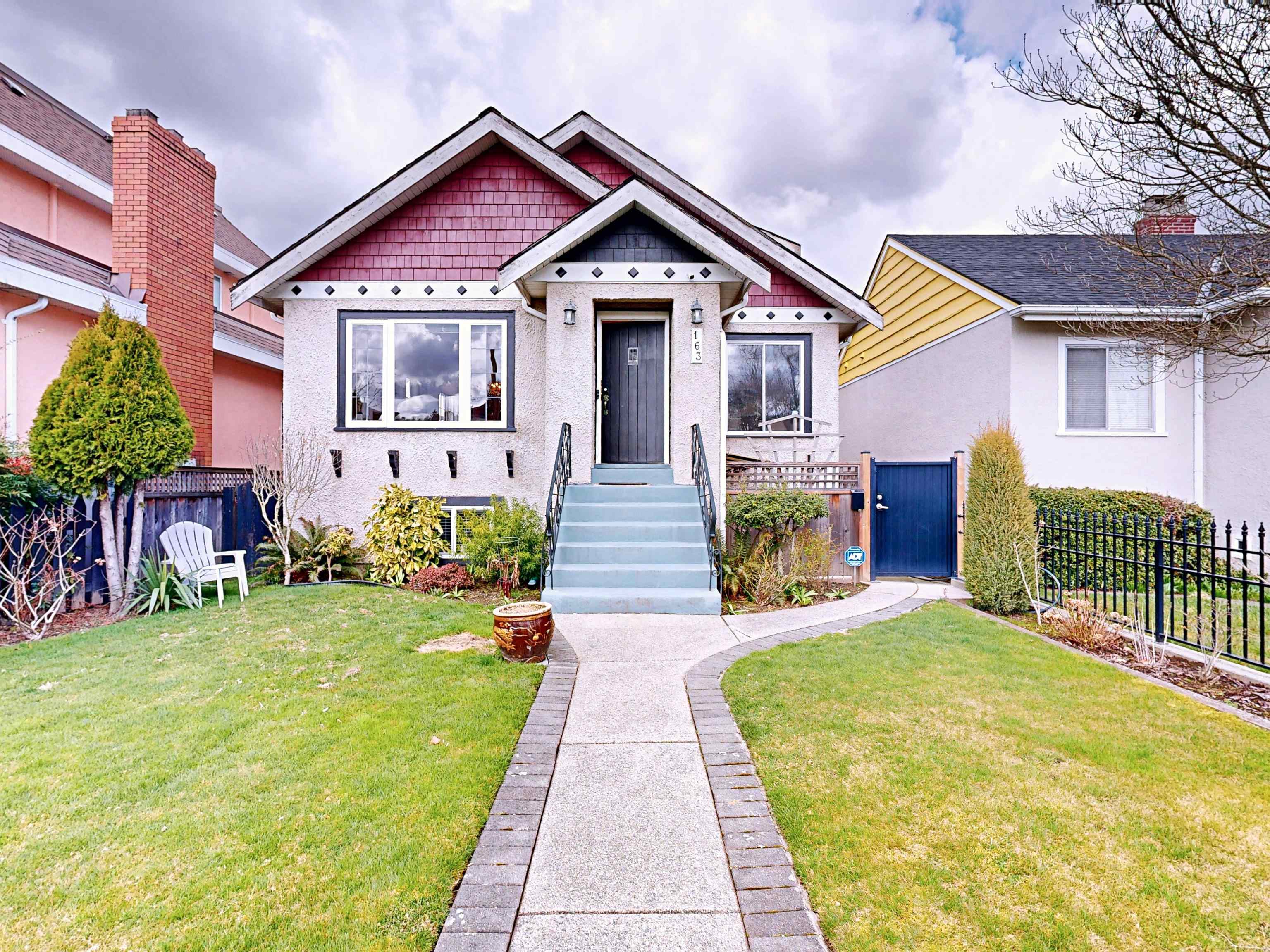
Highlights
Description
- Home value ($/Sqft)$880/Sqft
- Time on Houseful
- Property typeResidential
- Neighbourhood
- Median school Score
- Year built1945
- Mortgage payment
Fall in love with this charming updated family home with 1 bedroom suite located in the most desirable Cambie neighborhood steps to Canada Line, QE Park and Hillcrest Community Centre. Plenty of square footage on the main floor featuring large open concept living/dining/kitchen area, sizeable family room, office/foyer area and gas fireplace. Upper floor features large primary bedroom and ensuite with walk-in closet and 2 bedrooms and full bathroom. Basement features a large flex area w/ bar and great room for home gym/man cave/playroom. Extra deep 33 x 155.35 lot, double garage, expansive backyard and a beautiful covered sundeck you can use year round. Potential for 2 suites. Wolfe and Hamber catchment. Suite currently tenanted m2m.TOD and Cambie Corridor Phase 3.Private showings only.
Home overview
- Heat source Electric, forced air
- Construction materials
- Foundation
- Roof
- # parking spaces 2
- Parking desc
- # full baths 3
- # half baths 1
- # total bathrooms 4.0
- # of above grade bedrooms
- Area Bc
- View Yes
- Water source Public
- Zoning description R1
- Lot dimensions 5126.55
- Lot size (acres) 0.12
- Basement information Full
- Building size 3520.0
- Mls® # R3034210
- Property sub type Single family residence
- Status Active
- Virtual tour
- Tax year 2024
- Bedroom 4.14m X 2.515m
Level: Above - Bedroom 3.962m X 3.912m
Level: Above - Walk-in closet 2.413m X 3.556m
Level: Above - Primary bedroom 6.706m X 3.861m
Level: Above - Kitchen 4.572m X 3.81m
Level: Basement - Recreation room 4.394m X 5.004m
Level: Basement - Eating area 2.997m X 2.616m
Level: Basement - Bar room 3.2m X 3.505m
Level: Basement - Bedroom 3.734m X 3.226m
Level: Basement - Living room 4.369m X 3.658m
Level: Basement - Family room 4.648m X 4.267m
Level: Main - Living room 5.105m X 4.039m
Level: Main - Patio 4.369m X 4.699m
Level: Main - Great room 3.886m X 3.124m
Level: Main - Foyer 1.956m X 1.473m
Level: Main - Kitchen 6.553m X 3.556m
Level: Main
- Listing type identifier Idx

$-8,264
/ Month




