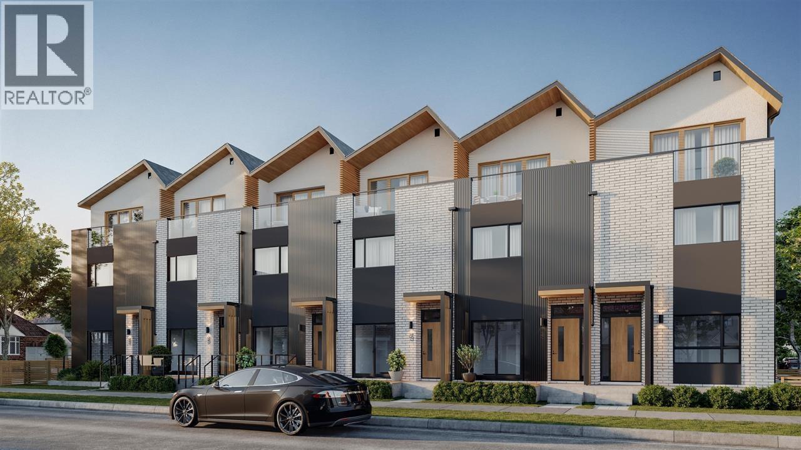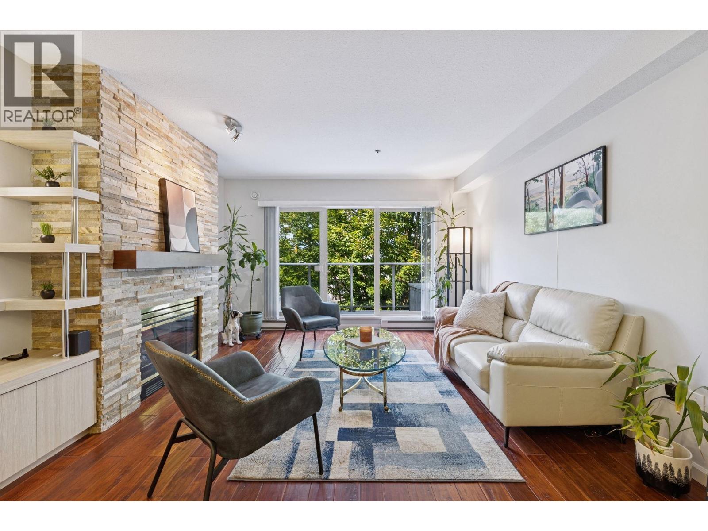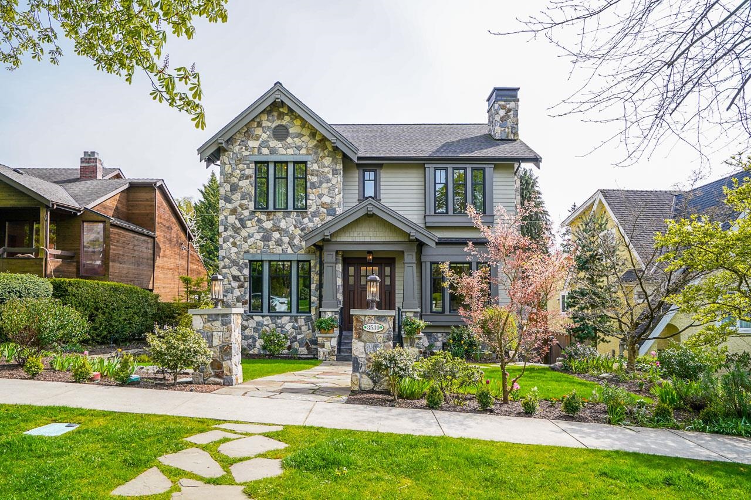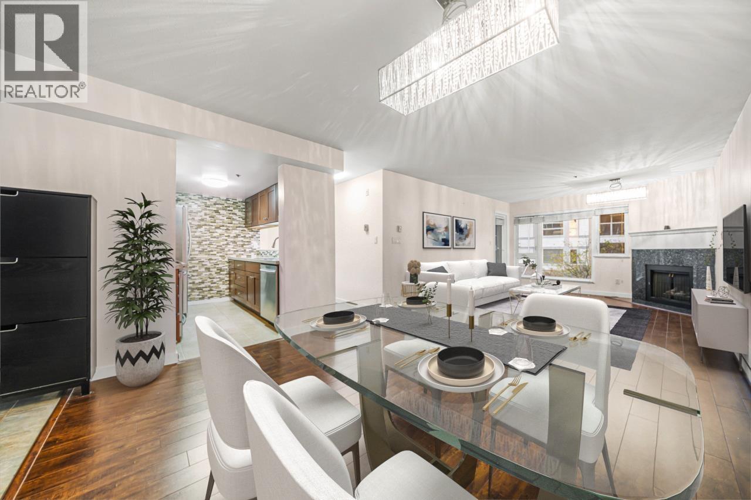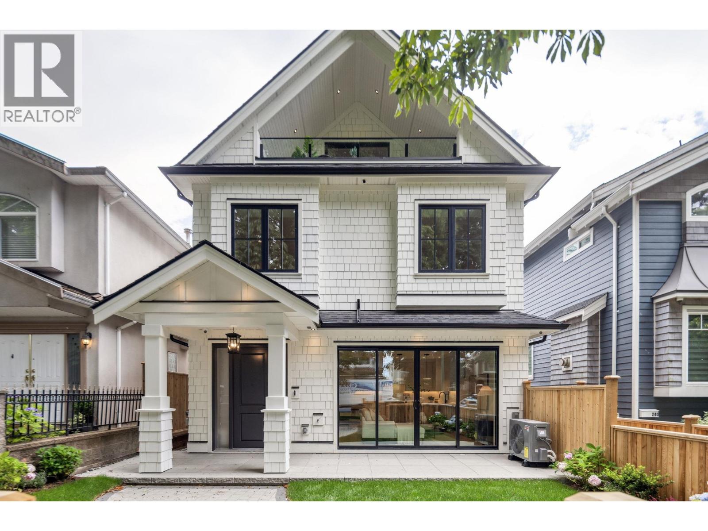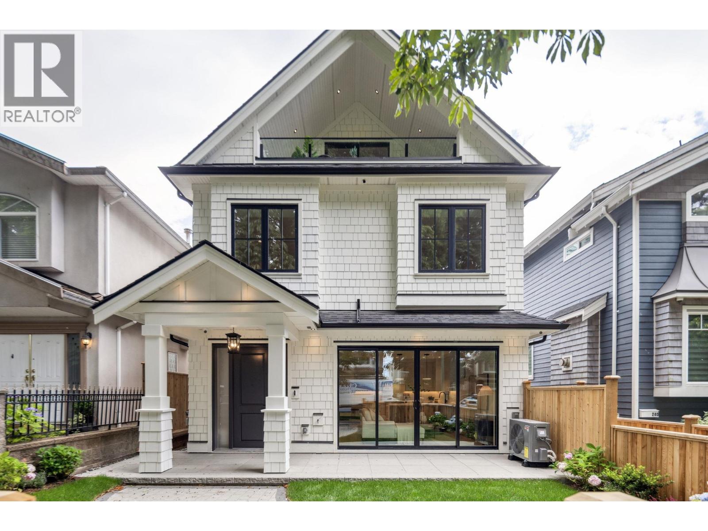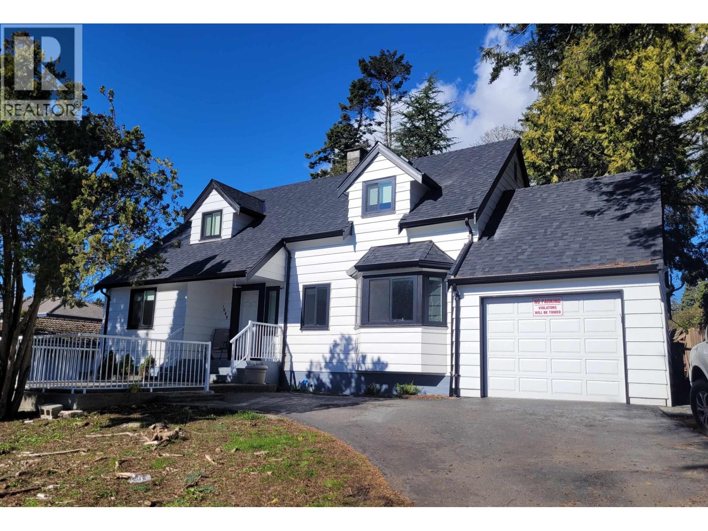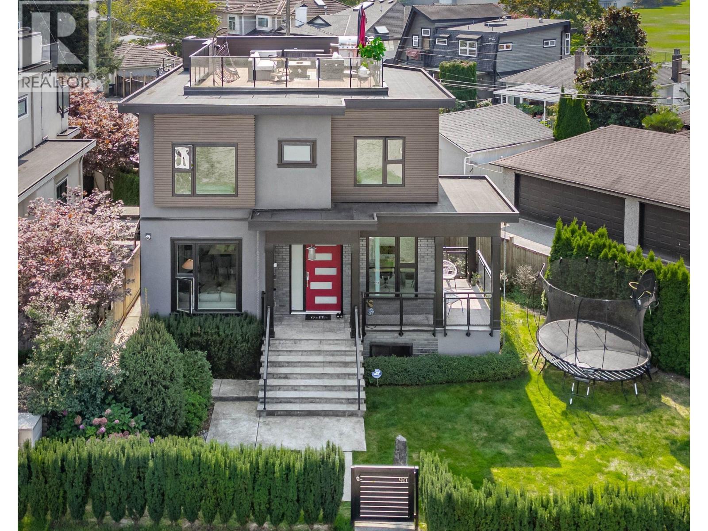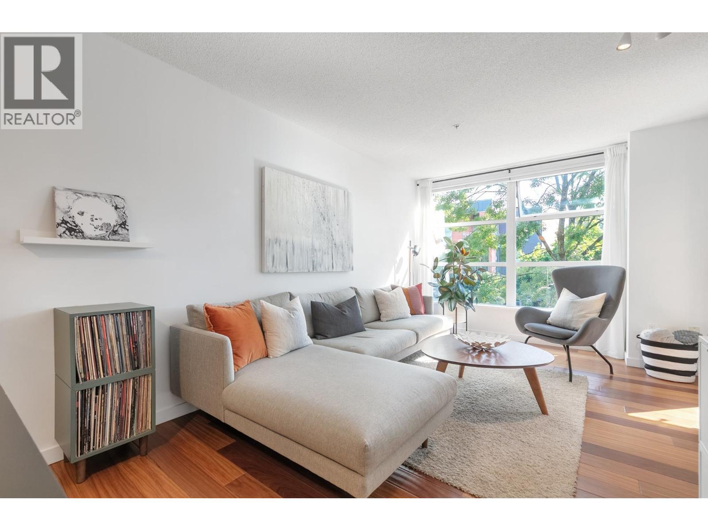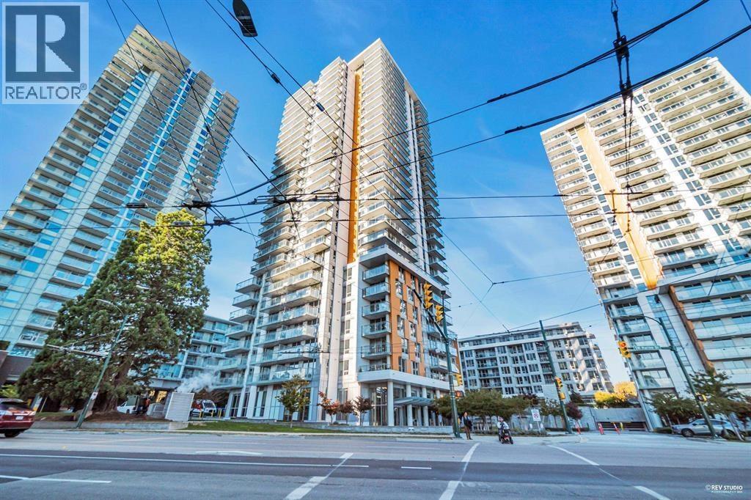- Houseful
- BC
- Vancouver
- Shaughnessy
- 1630 Avondale Avenue
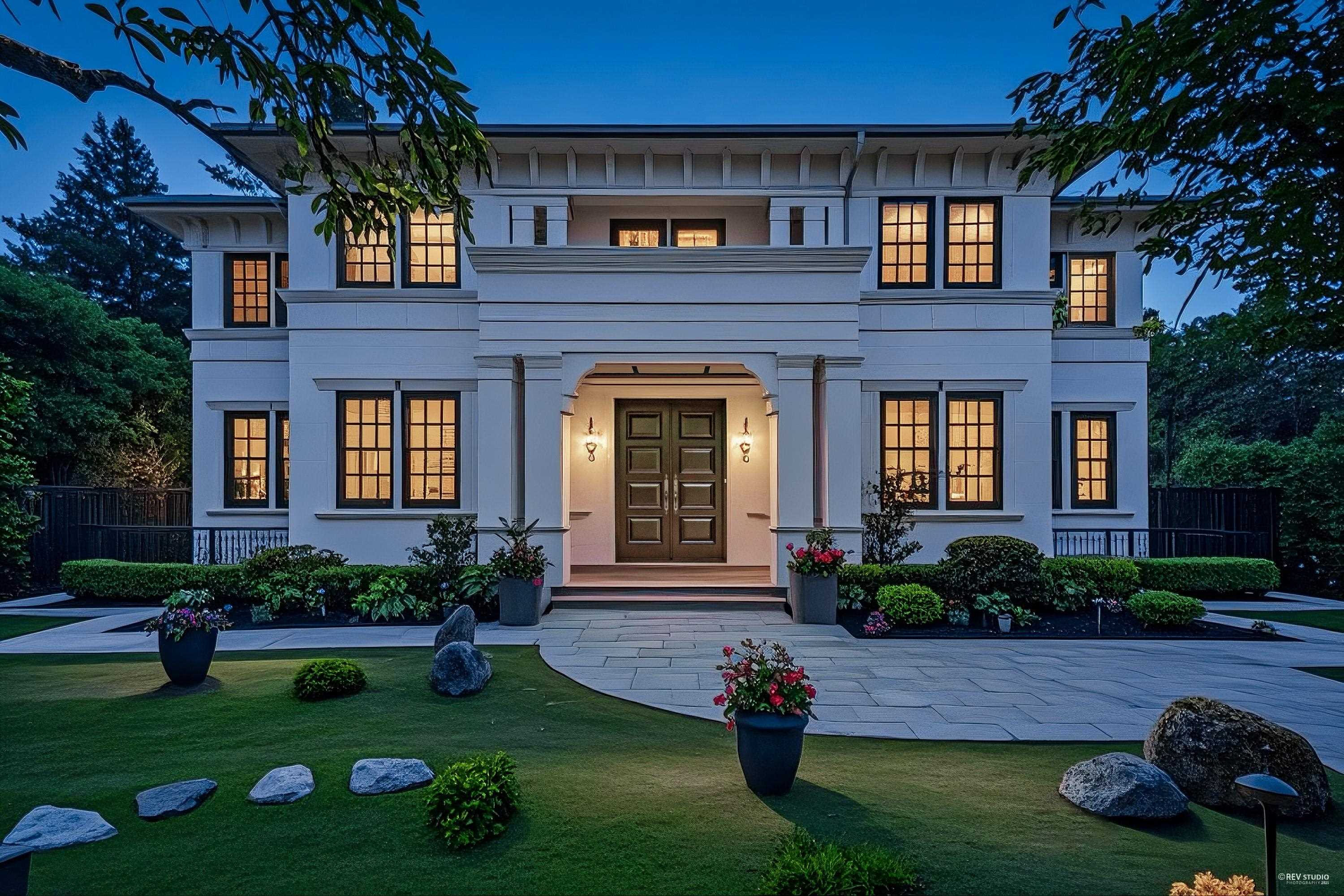
Highlights
Description
- Home value ($/Sqft)$2,766/Sqft
- Time on Houseful
- Property typeResidential
- Neighbourhood
- CommunityShopping Nearby
- Median school Score
- Year built2011
- Mortgage payment
Meticulously custom-built home sitting on 89'x175' lot, in the most desirable Shaughnessy neighborhood. Inspired by traditional European architecture w/ modern touches around every corner. 5777 sqft luxury living space w/ smart home system, exceptional quality finishing features 4 bdrms up & 2 bdrms in the basement, steam/sauna, wine cellular and theater/rec. rm. Semi-precious, translucent fossil granite countertops and a hidden stainless steel, industrial Wok kitchen contribute to the home’s contemporary interior design. The open concept extends outdoors to a stunning 40 ft infinity edge pool and jacuzzi wrapped with stained teak decking and surrounded by manicured Zen Gardens, putting green, a creek, soothing waterfall, Japanese Garden and cherry blossoms. A true unique masterpiece!
Home overview
- Heat source Hot water, radiant
- Sewer/ septic Public sewer
- Construction materials
- Foundation
- Roof
- Fencing Fenced
- Parking desc
- # full baths 9
- # total bathrooms 9.0
- # of above grade bedrooms
- Appliances Washer/dryer, dishwasher, refrigerator, stove
- Community Shopping nearby
- Area Bc
- Water source Public
- Zoning description Res
- Directions 2db7f8f64ea1f7303c813f17c56e7311
- Lot dimensions 15645.0
- Lot size (acres) 0.36
- Basement information Finished, exterior entry
- Building size 5777.0
- Mls® # R3018685
- Property sub type Single family residence
- Status Active
- Tax year 2024
- Primary bedroom 4.597m X 3.632m
Level: Above - Dressing room 2.413m X 3.023m
Level: Above - Walk-in closet 1.676m X 1.905m
Level: Above - Walk-in closet 3.734m X 3.124m
Level: Above - Bedroom 3.81m X 5.359m
Level: Above - Other 3.277m X 3.124m
Level: Above - Bedroom 5.385m X 3.099m
Level: Above - Bedroom 3.48m X 3.454m
Level: Above - Laundry 2.21m X 4.115m
Level: Basement - Bedroom 3.378m X 2.489m
Level: Basement - Media room 3.708m X 5.817m
Level: Basement - Bedroom 3.48m X 3.073m
Level: Basement - Sauna 2.464m X 3.937m
Level: Basement - Wine room 1.092m X 2.337m
Level: Basement - Bar room 2.438m X 2.896m
Level: Basement - Recreation room 6.274m X 6.071m
Level: Basement - Living room 5.537m X 6.096m
Level: Main - Wok kitchen 2.515m X 2.591m
Level: Main - Office 4.293m X 3.48m
Level: Main - Family room 3.581m X 3.124m
Level: Main - Foyer 2.921m X 5.461m
Level: Main - Kitchen 6.375m X 3.581m
Level: Main - Dining room 3.556m X 3.023m
Level: Main
- Listing type identifier Idx

$-42,613
/ Month

