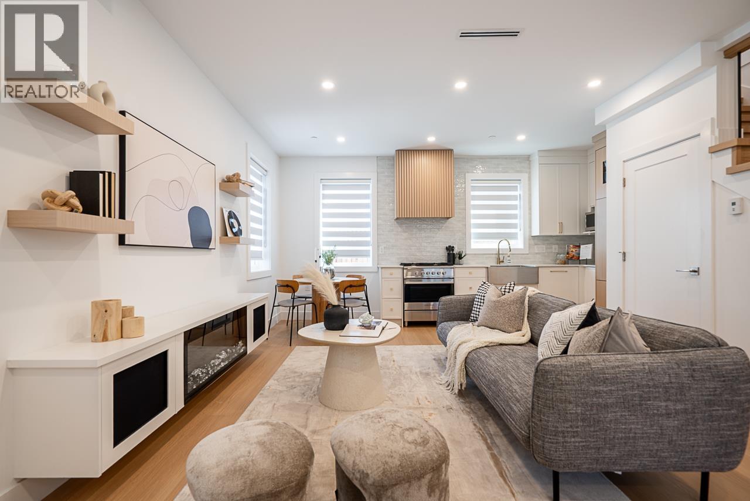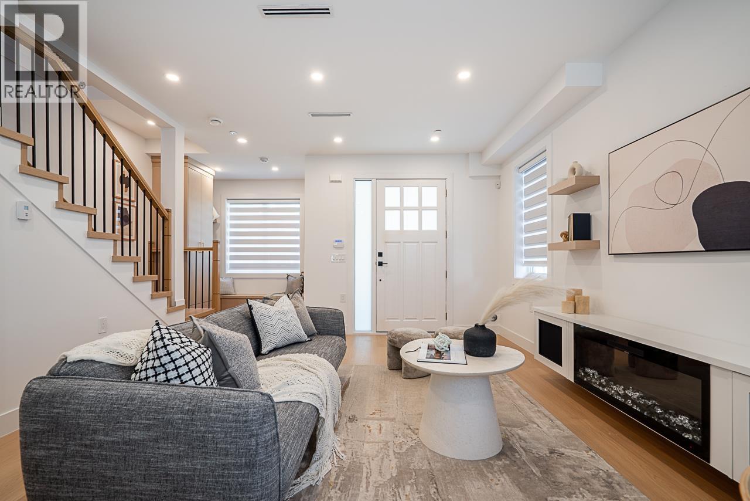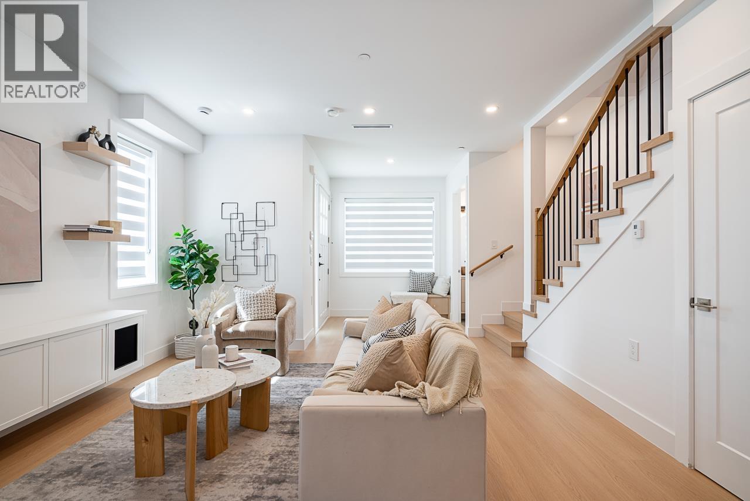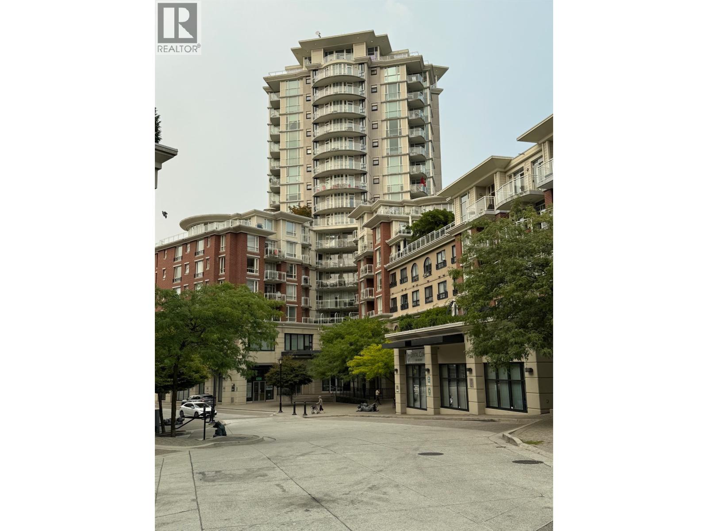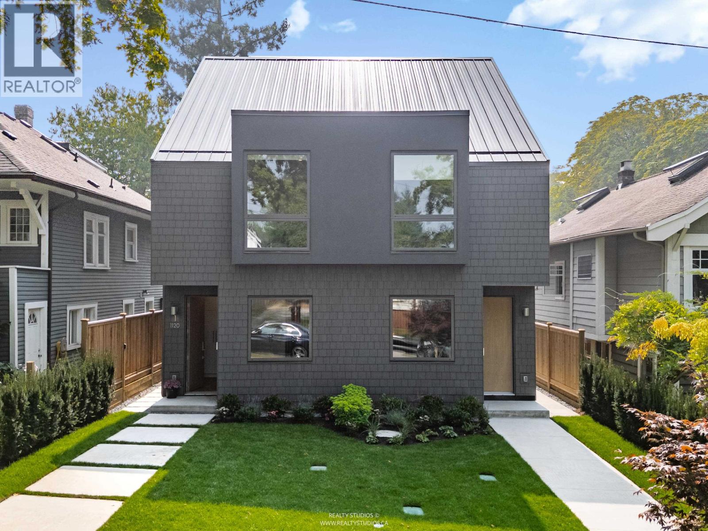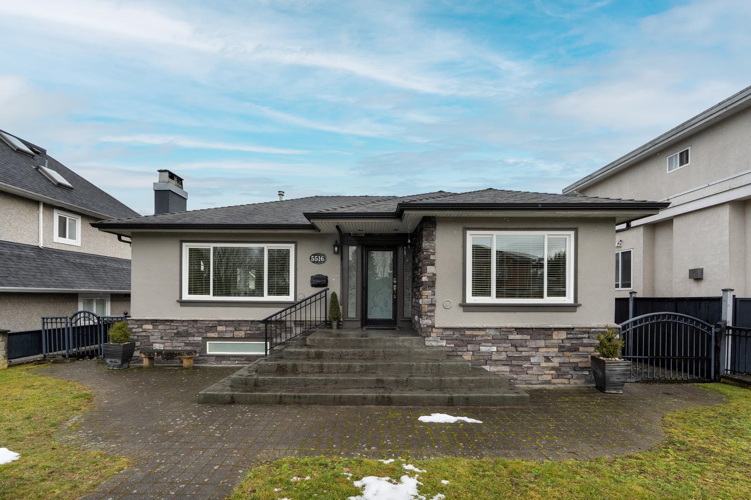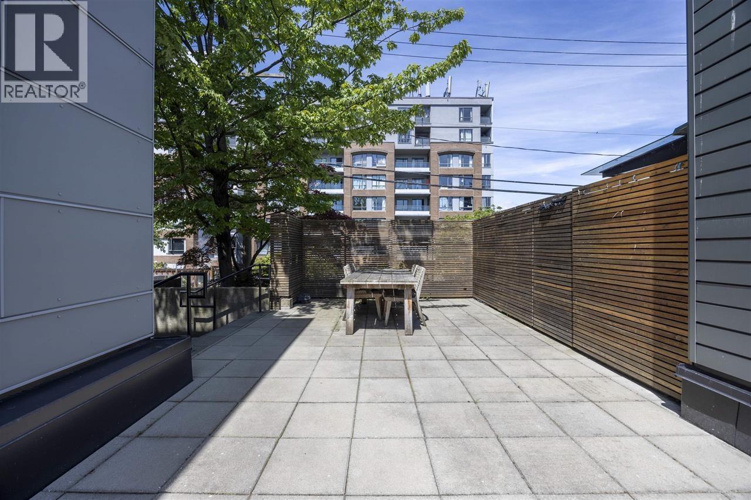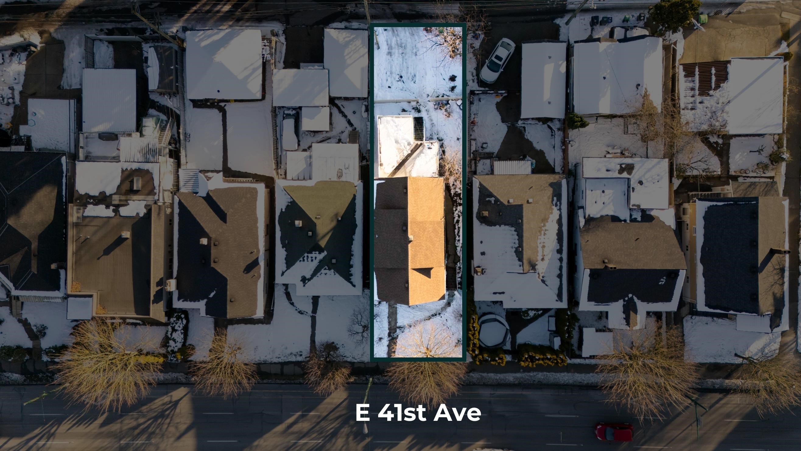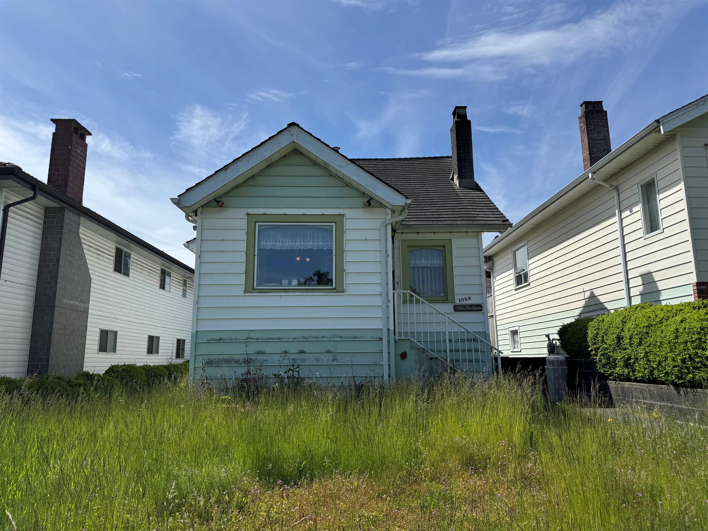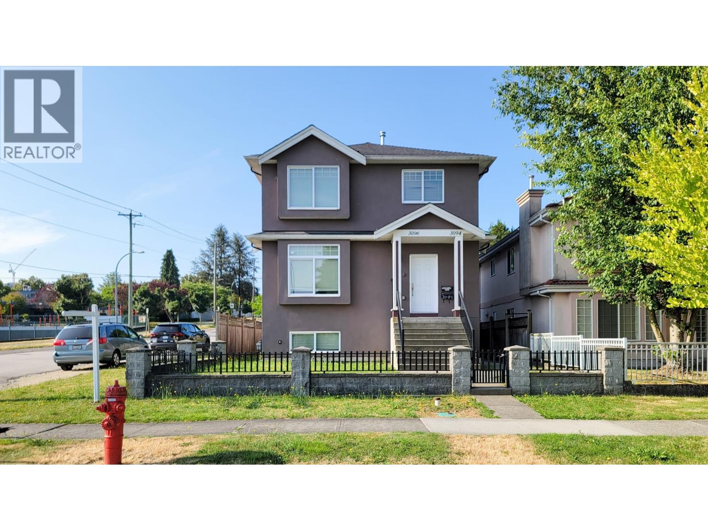- Houseful
- BC
- Vancouver
- Kensington - Cedar Cottage
- 1630 East 13th Avenue
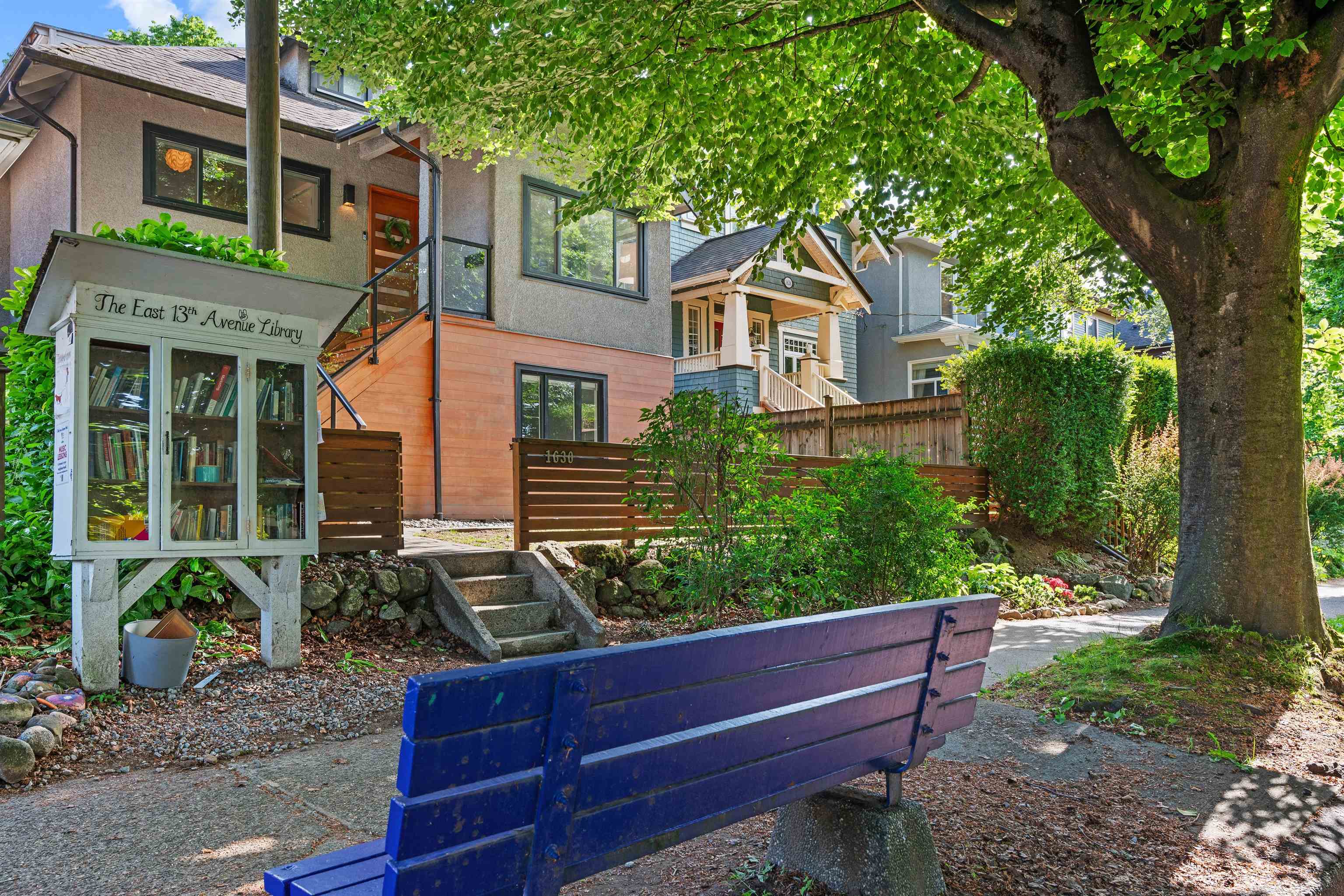
1630 East 13th Avenue
1630 East 13th Avenue
Highlights
Description
- Home value ($/Sqft)$883/Sqft
- Time on Houseful
- Property typeResidential
- Neighbourhood
- CommunityShopping Nearby
- Median school Score
- Year built1910
- Mortgage payment
This home was showcased on the popular TV show "Love It or List It". Elegantly renovated & sitting on a tree lined street of other character homes. High ceilings & open spaces that flow nicely taking full advantage of the light from all directions. Gas fireplace, quartz countertops, s/s appliances, white oak floors, hot water on demand & a heat pump for heating & cooling. Double French doors open onto a huge deck & fenced back garden for the kids/pets & drunk guests! The piece de resistance, a 4-minute walk to a 67-acre park known as John Hendry Park or as the locals call it…Trout Lake. I cannot emphasize enough how fortunate you are to have this piece of heaven right at your door step. Downstairs, a 1 bed suite with its own laundry & separate entrance. Double garage from the back lane.
Home overview
- Heat source Forced air
- Sewer/ septic Public sewer
- Construction materials
- Foundation
- Roof
- # parking spaces 3
- Parking desc
- # full baths 3
- # total bathrooms 3.0
- # of above grade bedrooms
- Appliances Washer/dryer, dishwasher, refrigerator, stove
- Community Shopping nearby
- Area Bc
- View Yes
- Water source Public
- Zoning description Sf
- Lot dimensions 4191.0
- Lot size (acres) 0.1
- Basement information Finished
- Building size 2553.0
- Mls® # R3043872
- Property sub type Single family residence
- Status Active
- Virtual tour
- Tax year 2025
- Recreation room 2.896m X 6.858m
- Living room 3.632m X 4.826m
- Laundry 1.702m X 2.438m
- Bedroom 2.946m X 3.531m
- Bedroom 2.21m X 3.454m
- Kitchen 3.175m X 3.353m
- Primary bedroom 3.454m X 8.509m
Level: Above - Kitchen 2.769m X 5.004m
Level: Main - Dining room 3.607m X 4.191m
Level: Main - Bedroom 3.175m X 3.607m
Level: Main - Living room 3.048m X 4.623m
Level: Main - Bedroom 3.048m X 3.302m
Level: Main - Den 2.388m X 3.607m
Level: Main
- Listing type identifier Idx

$-6,011
/ Month

