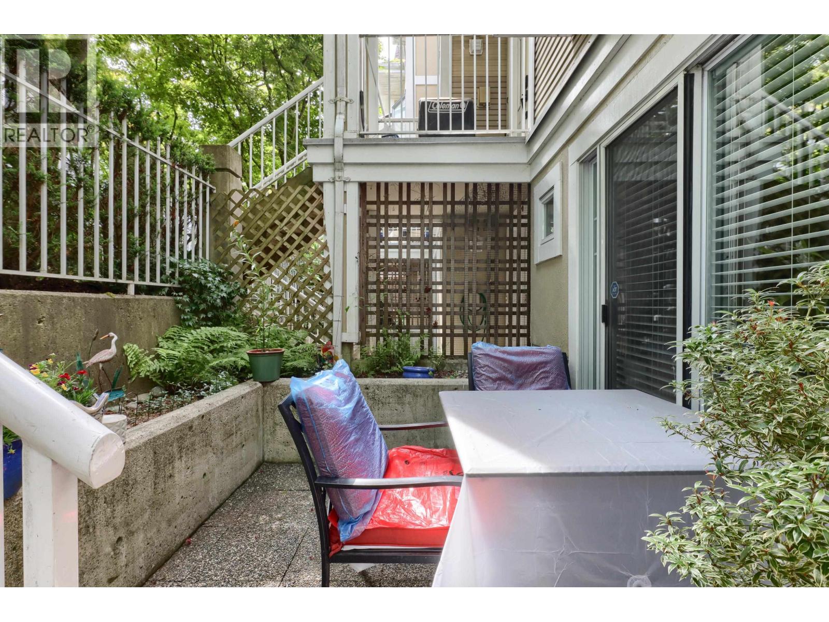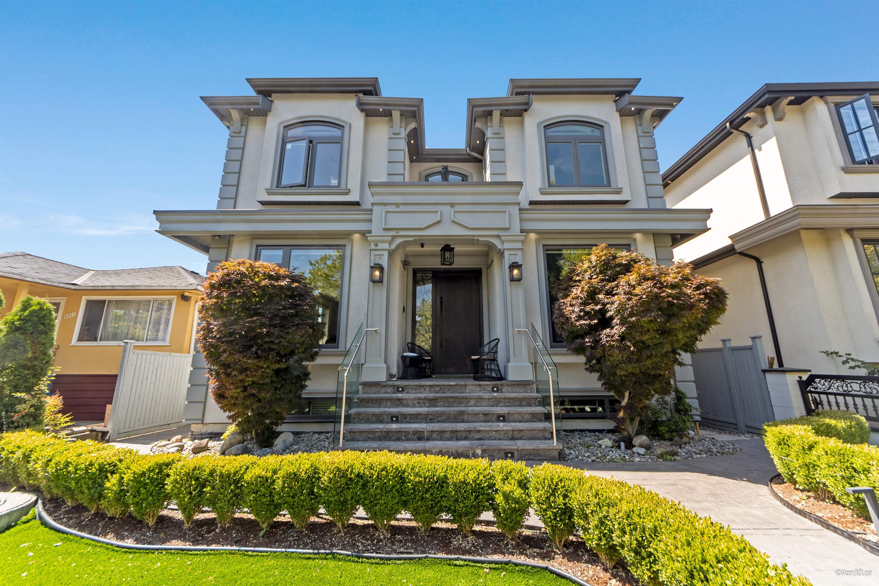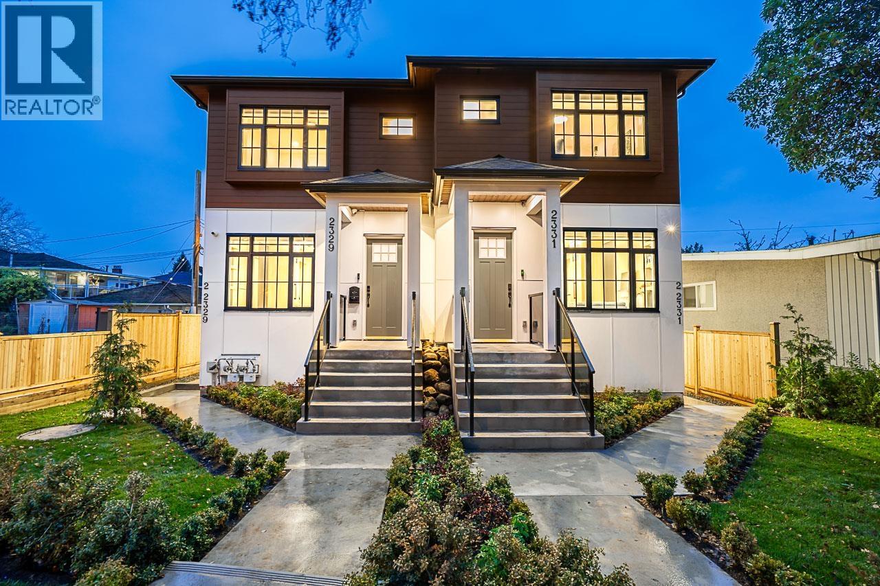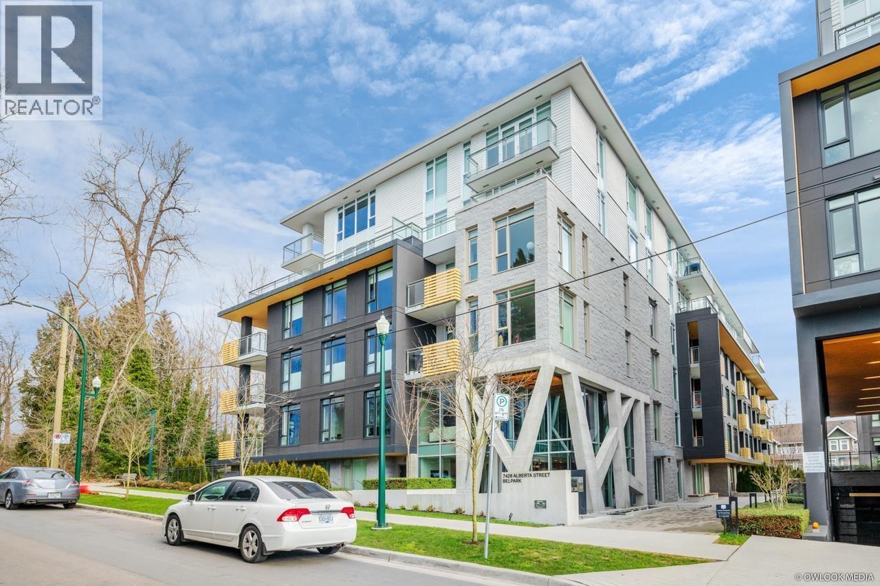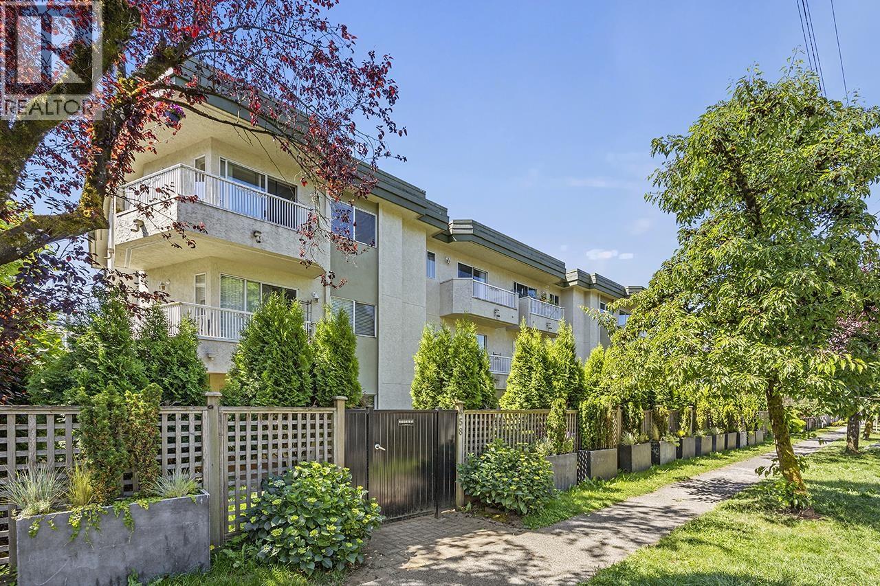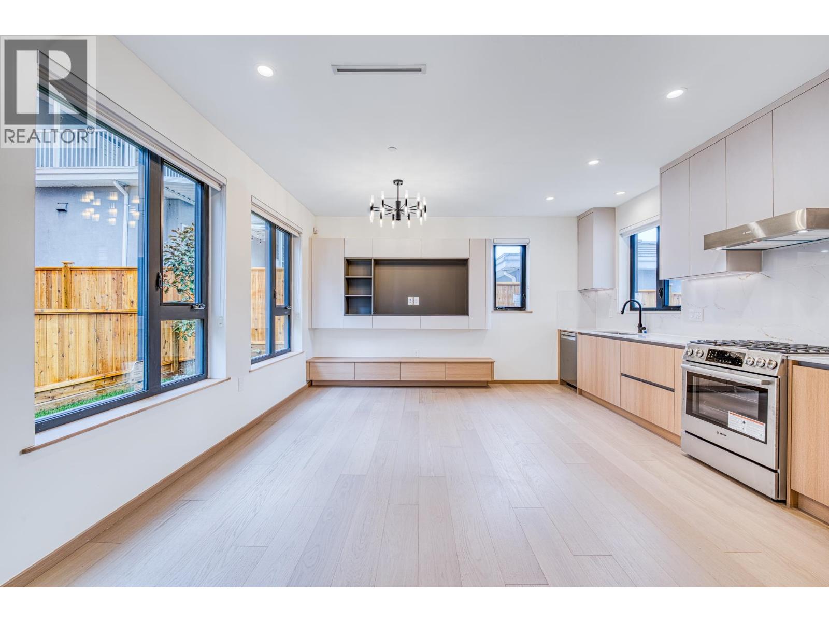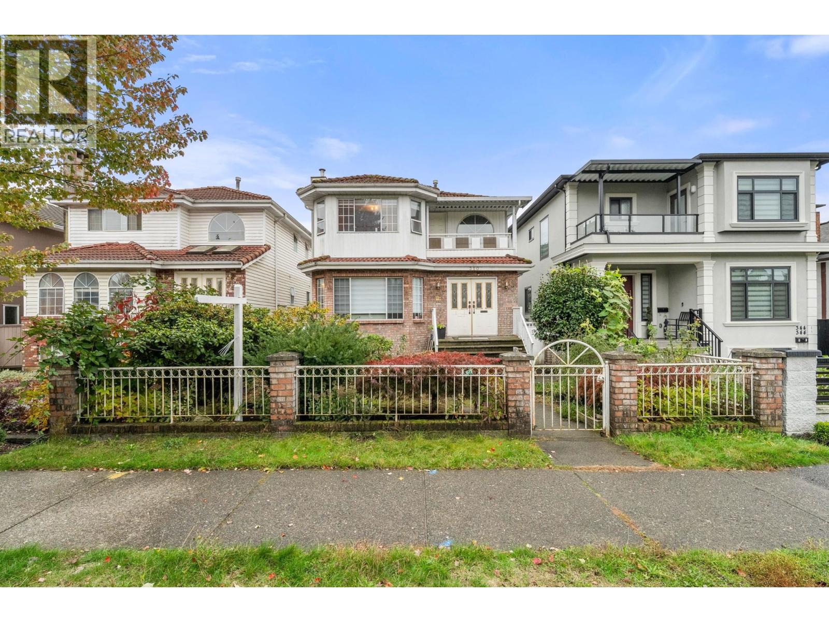- Houseful
- BC
- Vancouver
- Victoria - Fraserview
- 1633 Southeast Marine Drive
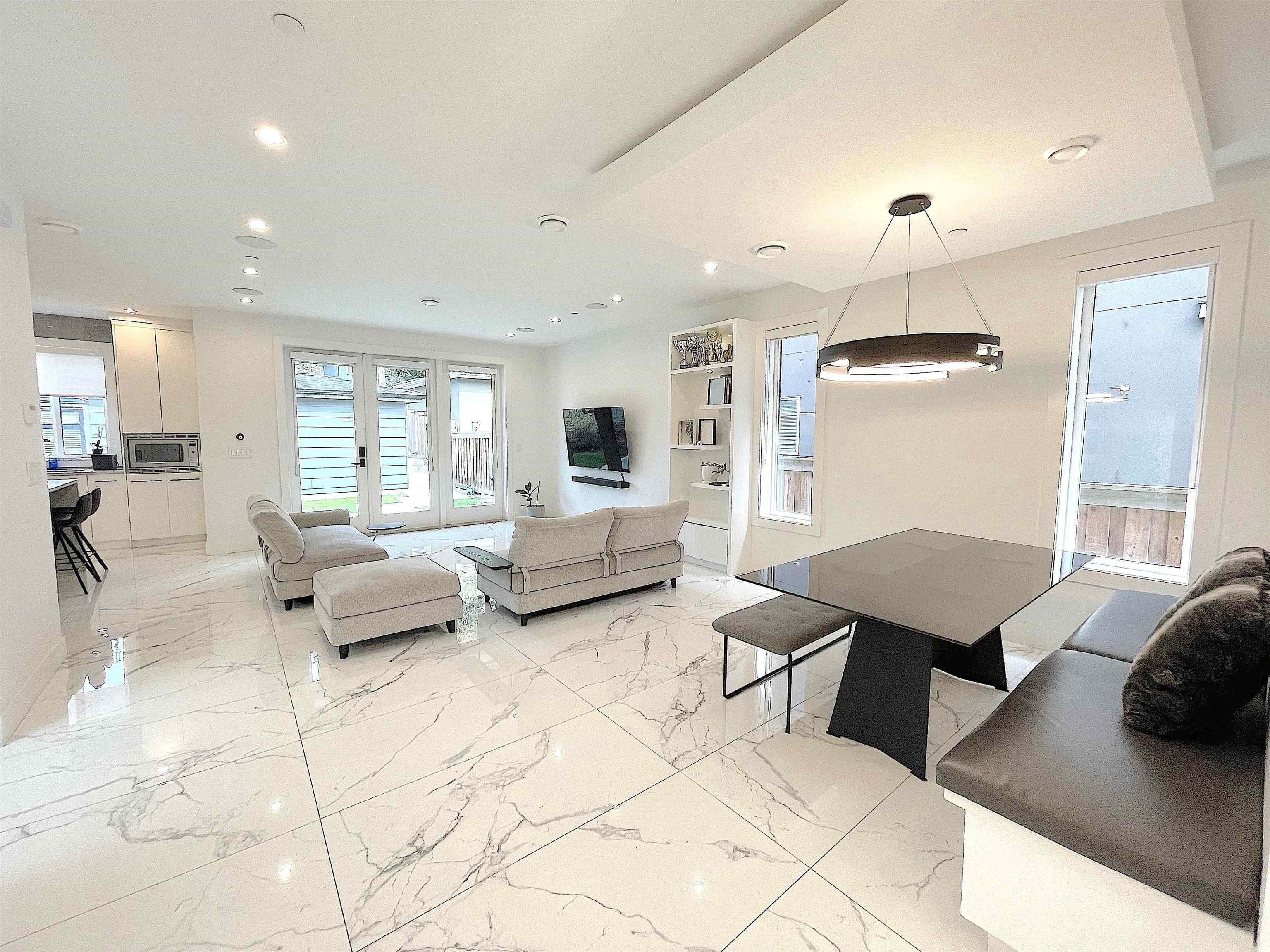
1633 Southeast Marine Drive
1633 Southeast Marine Drive
Highlights
Description
- Home value ($/Sqft)$739/Sqft
- Time on Houseful
- Property typeResidential
- StyleLaneway house
- Neighbourhood
- Median school Score
- Year built2019
- Mortgage payment
Luxurious living awaits in Fraserview, Vancouver East! This stunning custom-built home features triple-glazed windows, 7 bedrooms, 7 baths, radiant heating, HW floors, A/C, and top-tier appliances—including a Jenn-Air Dual-Fuel Range, Bosch Dishwasher & Frigidaire Refrigerators in the gourmet kitchen. With 4,596 sqft of living space, the home offers incredible flexibility: a 1,506 sqft potential rental basement, an existing 700 sqft laneway home, and two legal suites (884 sqft total)—perfect for rental income or extended family. Situated on a south-facing lot with 50 feet of frontage and nearly 6,000 sqft, it’s in a prime location near prestigious schools like James Douglas Elementary & Winston Churchill Secondary (French Immersion option). Don't miss out—call today!
Home overview
- Heat source Radiant
- Sewer/ septic Public sewer, sanitary sewer
- Construction materials
- Foundation
- Roof
- Fencing Fenced
- # parking spaces 4
- Parking desc
- # full baths 5
- # half baths 2
- # total bathrooms 7.0
- # of above grade bedrooms
- Appliances Washer/dryer, dishwasher, refrigerator, stove
- Area Bc
- View Yes
- Water source Public
- Zoning description Rs-1
- Lot dimensions 5989.0
- Lot size (acres) 0.14
- Basement information None
- Building size 3896.0
- Mls® # R3056422
- Property sub type Single family residence
- Status Active
- Tax year 2025
- Bedroom 3.048m X 3.2m
- Living room 3.759m X 4.166m
- Bedroom 2.743m X 2.794m
- Kitchen 2.642m X 3.099m
- Bedroom 3.048m X 3.251m
Level: Above - Bedroom 2.845m X 3.048m
Level: Above - Walk-in closet 2.134m X 2.743m
Level: Above - Primary bedroom 3.962m X 3.962m
Level: Above - Family room 3.861m X 4.877m
Level: Main - Primary bedroom 2.845m X 3.353m
Level: Main - Dining room 4.42m X 4.877m
Level: Main - Kitchen 4.47m X 3.607m
Level: Main - Living room 5.08m X 3.658m
Level: Main - Kitchen 2.057m X 2.946m
Level: Main - Bedroom 2.946m X 3.048m
Level: Main
- Listing type identifier Idx

$-7,680
/ Month



