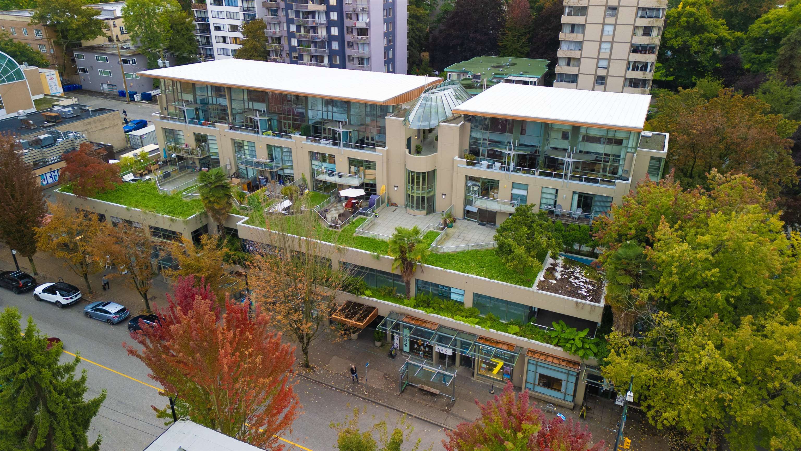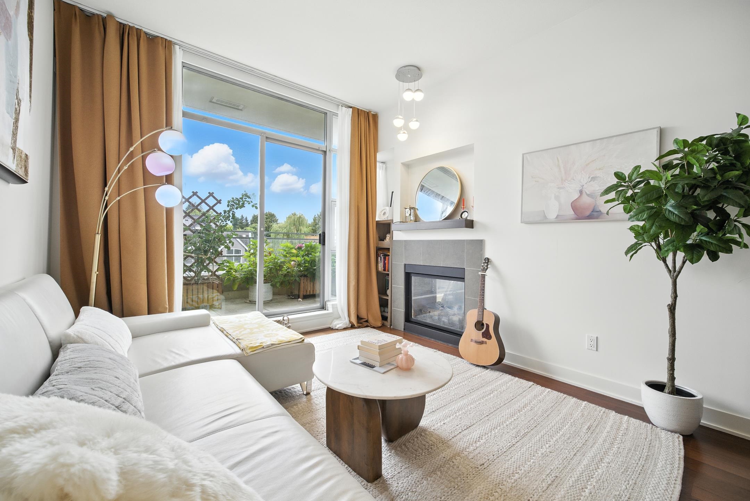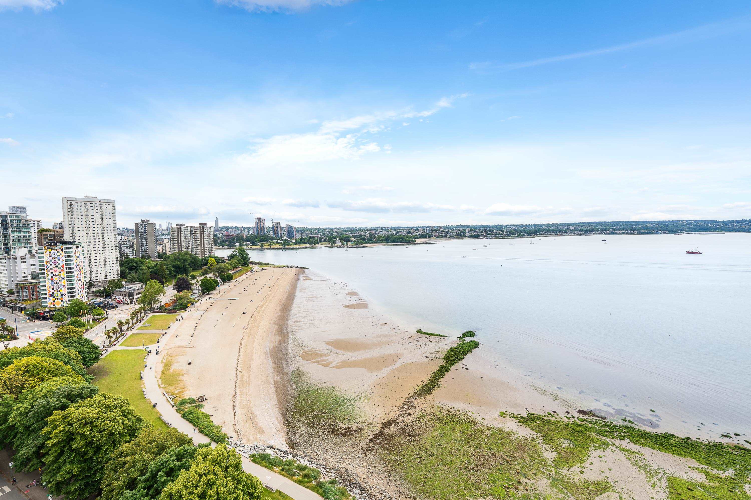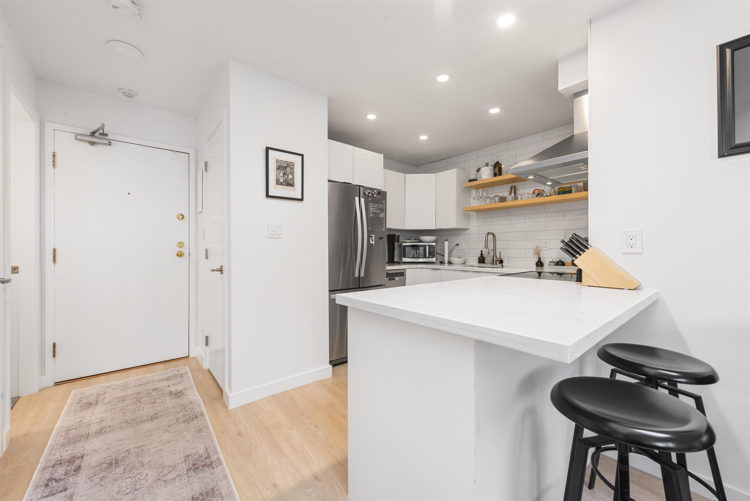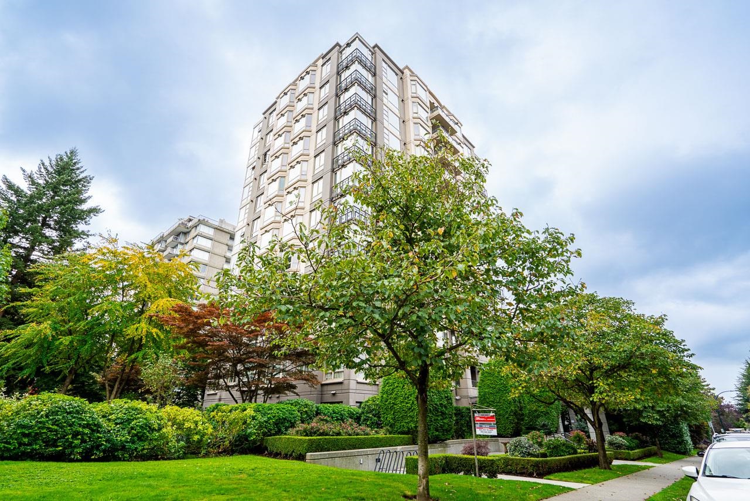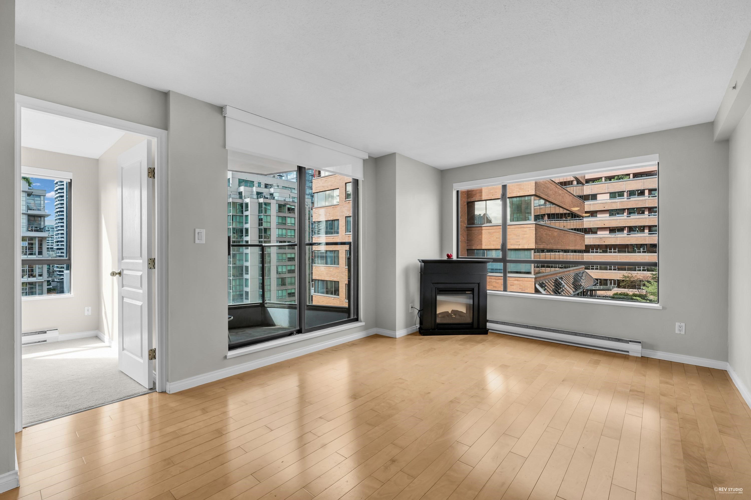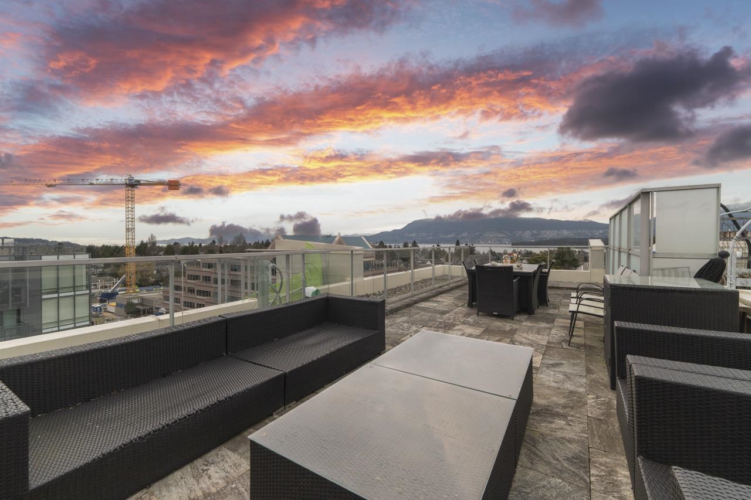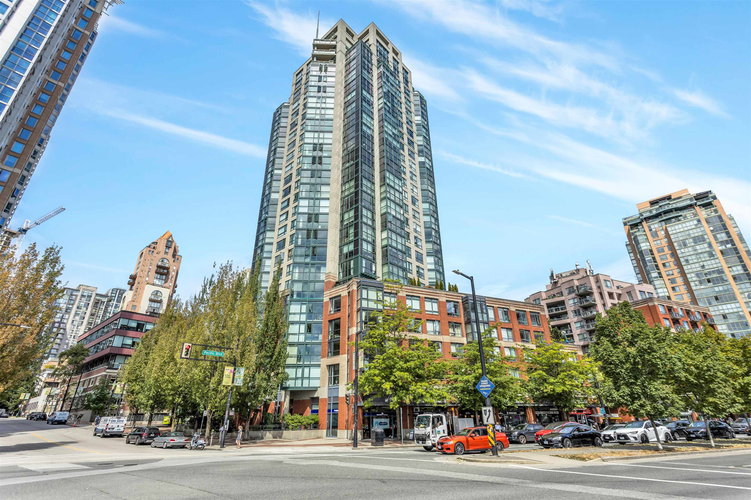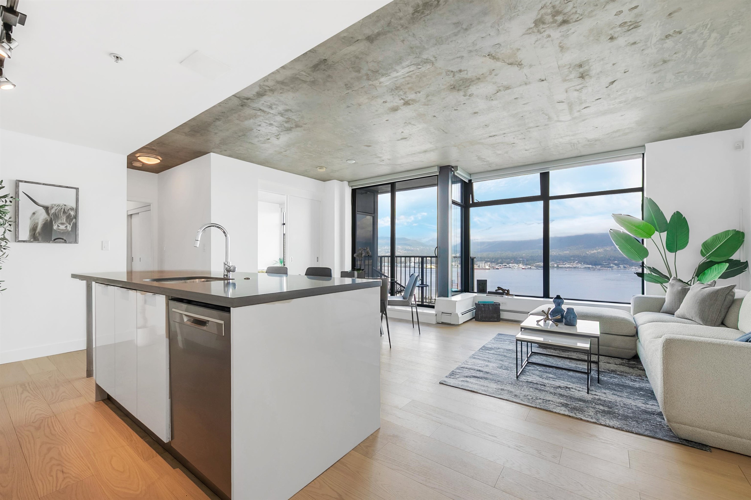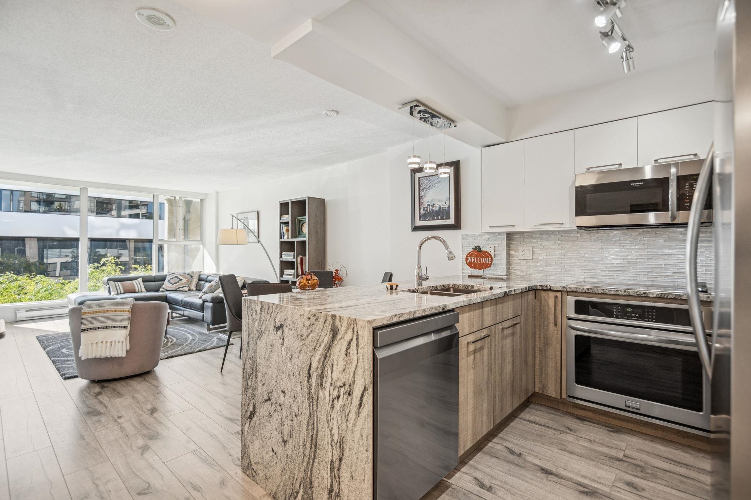
1633 West 8th Avenue #205
1633 West 8th Avenue #205
Highlights
Description
- Home value ($/Sqft)$1,072/Sqft
- Time on Houseful
- Property typeResidential
- Neighbourhood
- CommunityShopping Nearby
- Median school Score
- Year built1994
- Mortgage payment
Completely renovated TWO LEVEL city condo with Mountain and city views. This 2 bedroom, 2 full bathroom home as been totally renovated including new kitchen with granite counters, fresh paint, vinyl flooring, roller shades, built-in wine fridge, custom tiling. 2 spacious bedrooms each with their own separate large balconies. Located on a quiet tree lined street on the top level, facing both north and south - northern side has top floor patio with Mountain and City views, showcased by serene treed landscaping. Southern exposure has big sunny balcony off 2nd bedroom. Great central location just steps to Broadway shopping, transit, entertainment. Building features a gym & sauna. 2 SIDE BY SIDE PARKING, 1 large storage locker. Pets & rentals allowed. OPEN HOUSE SAT/SUN OCT 11/12, 2-4 PM.
Home overview
- Heat source Baseboard, electric, natural gas
- Sewer/ septic Public sewer, sanitary sewer, storm sewer
- # total stories 12.0
- Construction materials
- Foundation
- # parking spaces 2
- Parking desc
- # full baths 2
- # total bathrooms 2.0
- # of above grade bedrooms
- Appliances Washer/dryer, dishwasher, refrigerator, stove, microwave, range top, wine cooler
- Community Shopping nearby
- Area Bc
- Subdivision
- View Yes
- Water source Public
- Zoning description C-3a c
- Basement information None
- Building size 1110.0
- Mls® # R3055571
- Property sub type Apartment
- Status Active
- Tax year 2025
- Bedroom 2.819m X 4.318m
Level: Above - Primary bedroom 3.302m X 3.912m
Level: Above - Kitchen 2.489m X 2.692m
Level: Main - Dining room 2.464m X 3.429m
Level: Main - Foyer 2.261m X 3.124m
Level: Main - Living room 4.293m X 4.369m
Level: Main - Flex room 0.991m X 2.489m
Level: Main
- Listing type identifier Idx

$-3,172
/ Month

