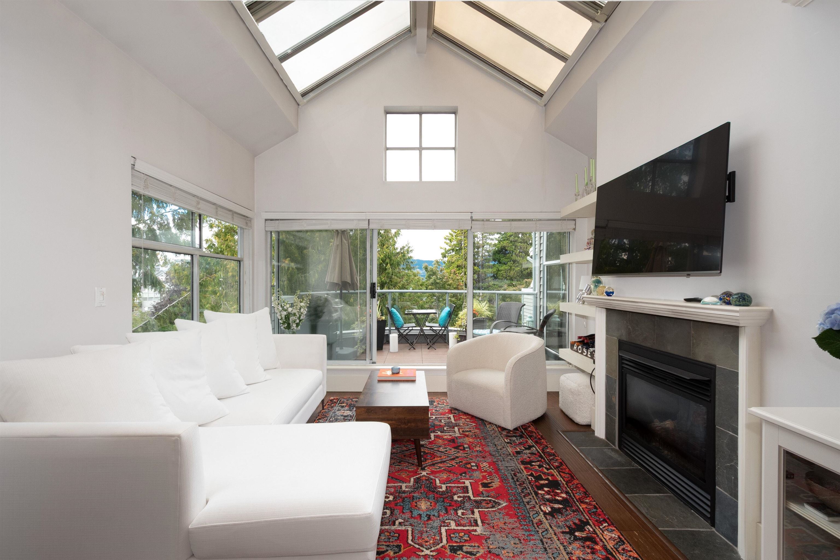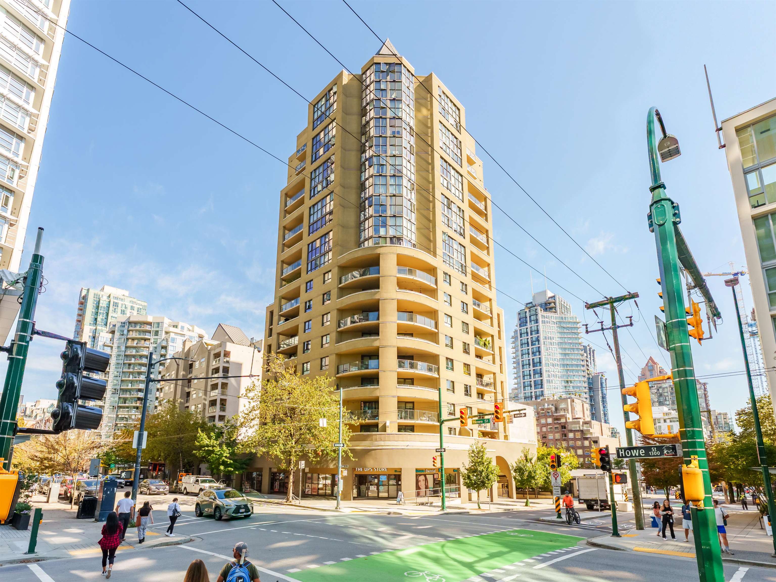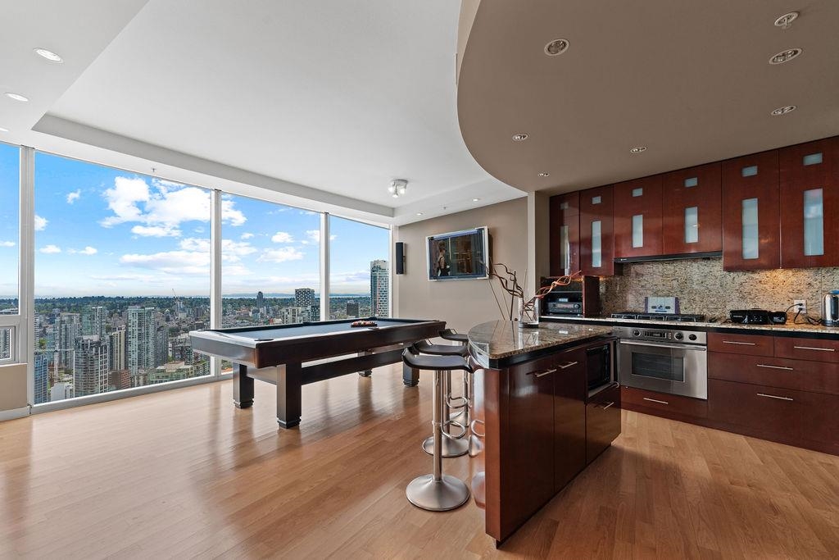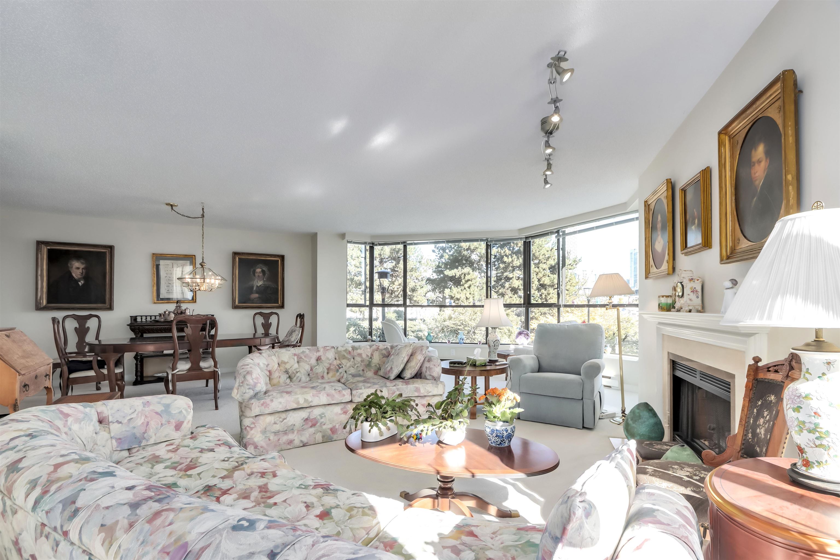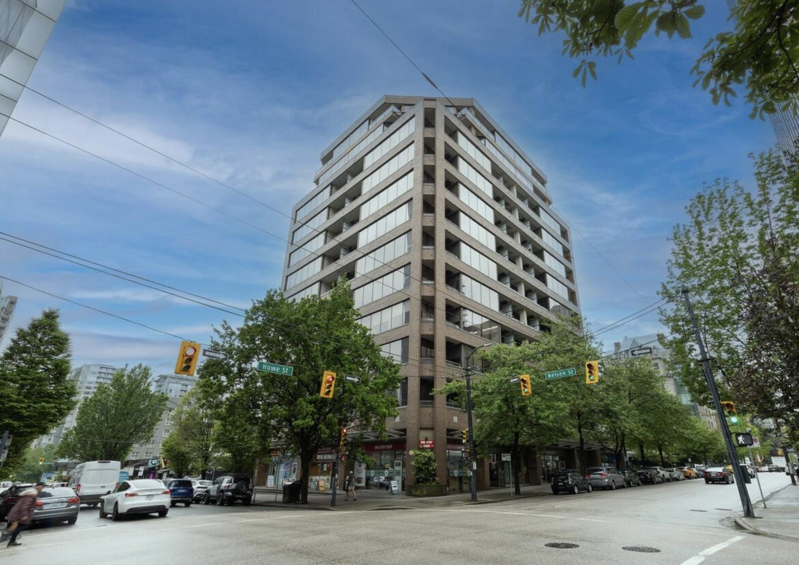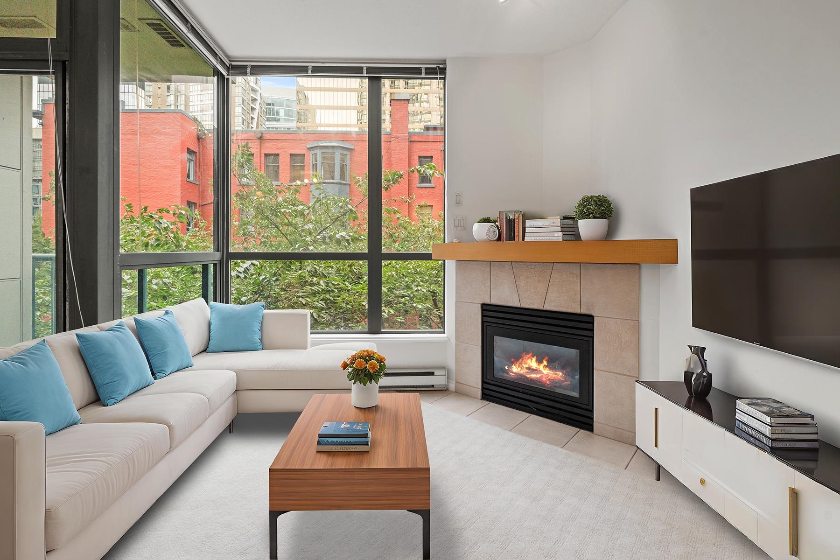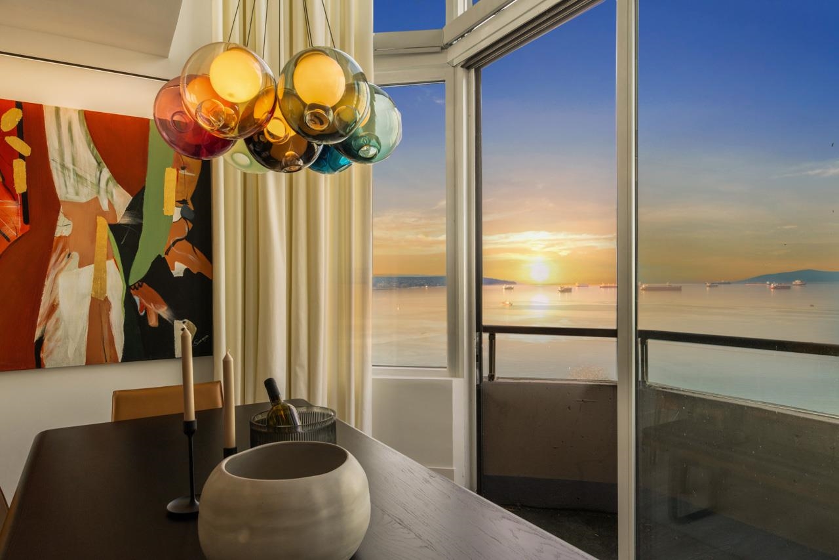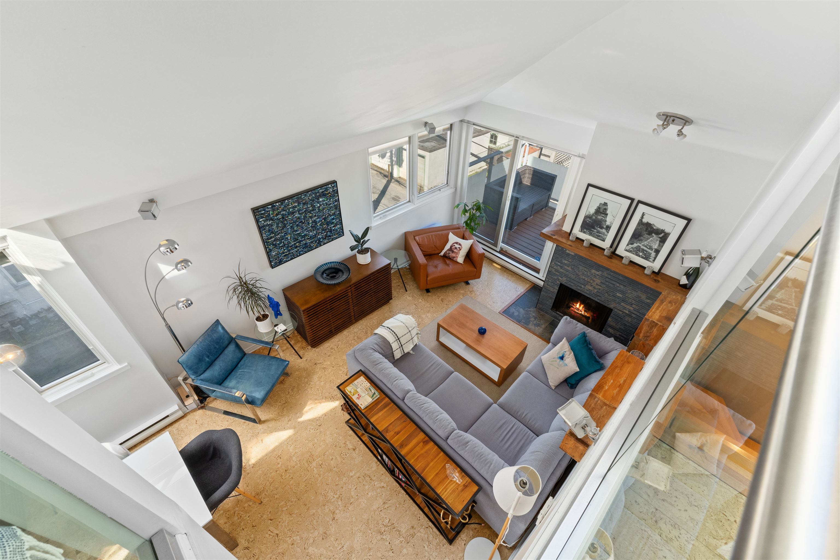
Highlights
Description
- Home value ($/Sqft)$1,136/Sqft
- Time on Houseful
- Property typeResidential
- Neighbourhood
- CommunityShopping Nearby
- Median school Score
- Year built1977
- Mortgage payment
Kitsilano Living at its best, steps to Kits Beach, cafes, restaurants & bars with an almost perfect 95 walk-score! Beautiful, bright & open 2 level 2 bed/ 2 bath + large bonus loft space. Unit features over-height ceilings, skylights, cozy wood-burning fireplace, dual balconies w/ stunning water & mountain views. Updated kitchen with oak cabinets, stone counters/ ss appliances. Primary bedroom with ensuite & walk out balcony. The second floor bright, glass clad open loft space is perfect as an office/den or guest room with sweeping views and abundant natural light. Well run, low maintenance building w/ upgraded full envelope (roof, windows, cladding all replaced (2014/2015). Unit comes with 1 parking & storage locker. Pets ok (w/restrictions), rentals ok. Open oct 18 12:30-2 oct 19 2:30-4
Home overview
- Heat source Baseboard, electric
- Sewer/ septic Public sewer, sanitary sewer, storm sewer
- # total stories 4.0
- Construction materials
- Foundation
- Roof
- # parking spaces 1
- Parking desc
- # full baths 2
- # total bathrooms 2.0
- # of above grade bedrooms
- Appliances Washer/dryer, dishwasher, refrigerator, stove
- Community Shopping nearby
- Area Bc
- View Yes
- Water source Public
- Zoning description C-2b
- Directions 19a32a1c75202c11730f5c54617afb12
- Basement information None
- Building size 1143.0
- Mls® # R3042960
- Property sub type Apartment
- Status Active
- Tax year 2025
- Flex room 3.556m X 4.318m
Level: Above - Dining room 2.515m X 2.565m
Level: Main - Storage 1.041m X 2.311m
Level: Main - Primary bedroom 3.15m X 5.258m
Level: Main - Bedroom 2.261m X 2.896m
Level: Main - Foyer 1.041m X 2.057m
Level: Main - Kitchen 2.413m X 2.489m
Level: Main - Living room 3.632m X 4.75m
Level: Main
- Listing type identifier Idx

$-3,464
/ Month



