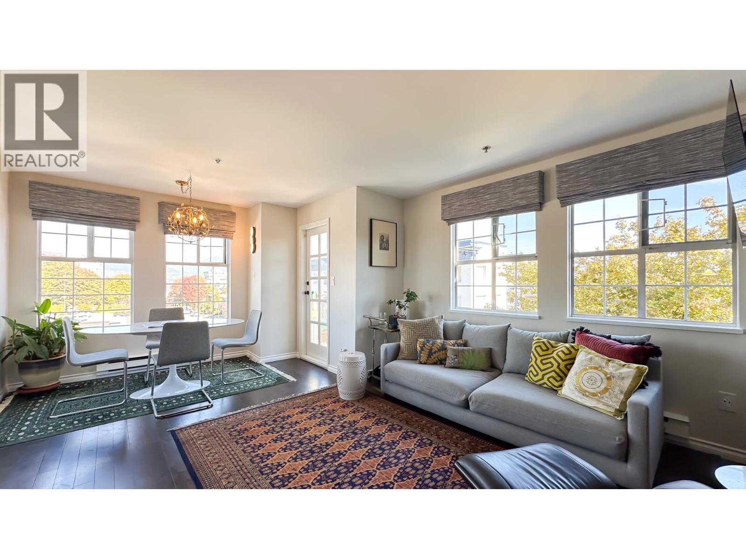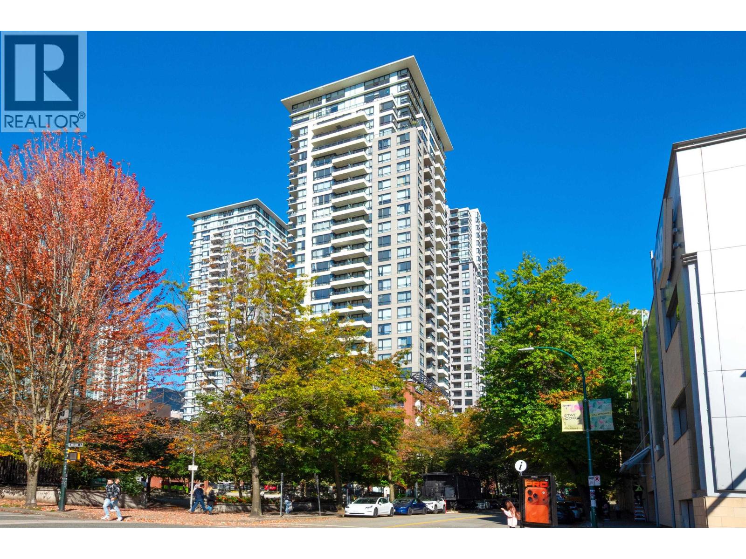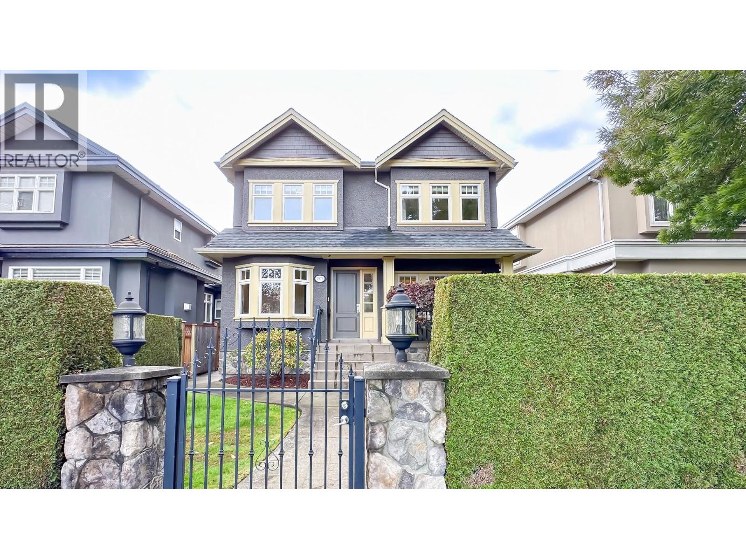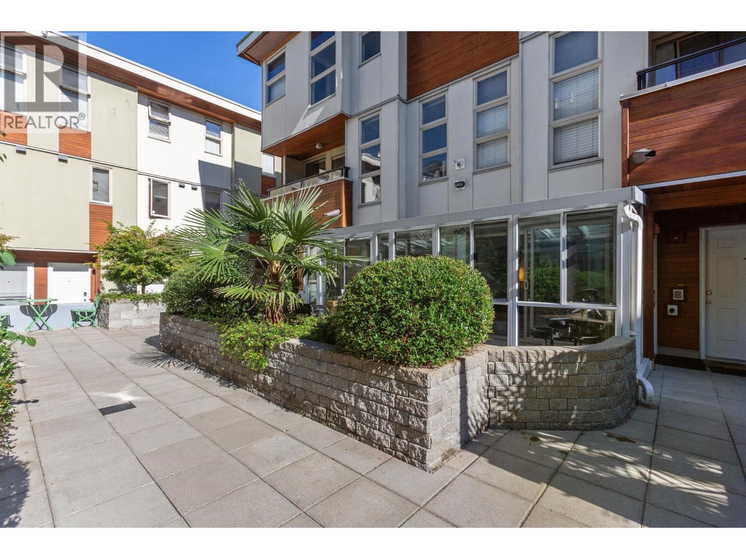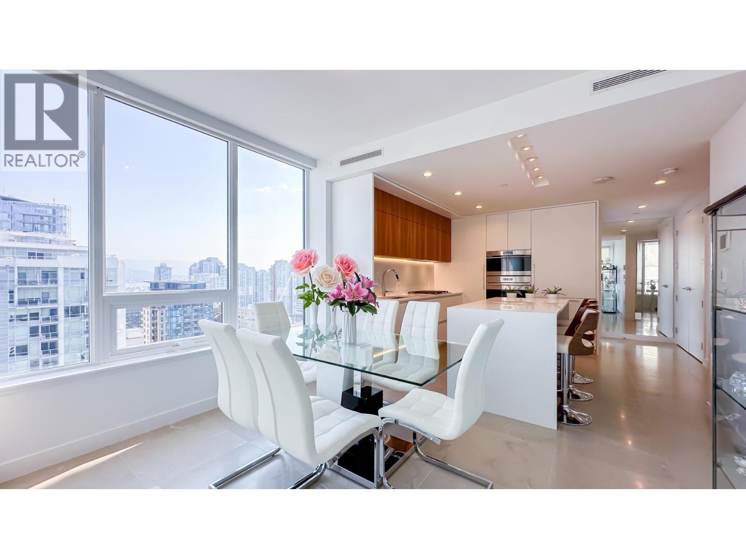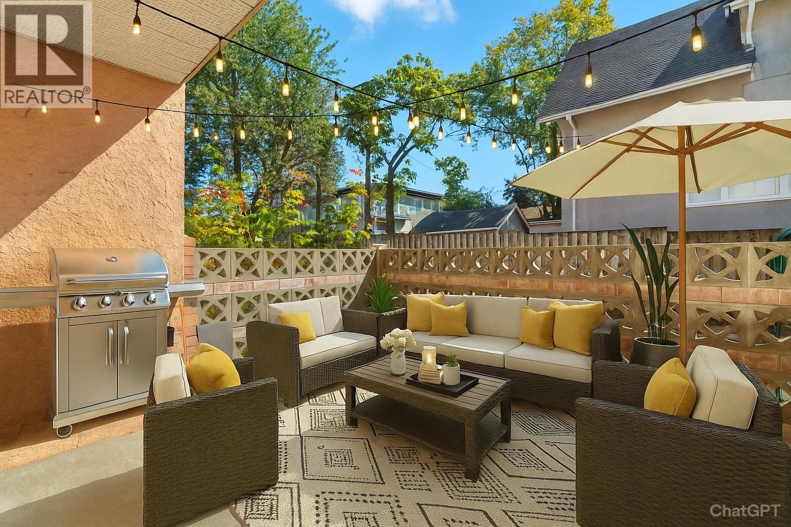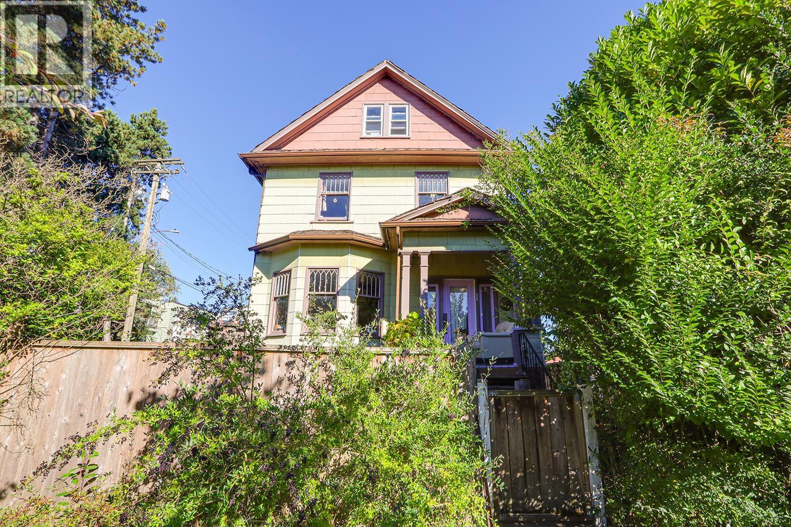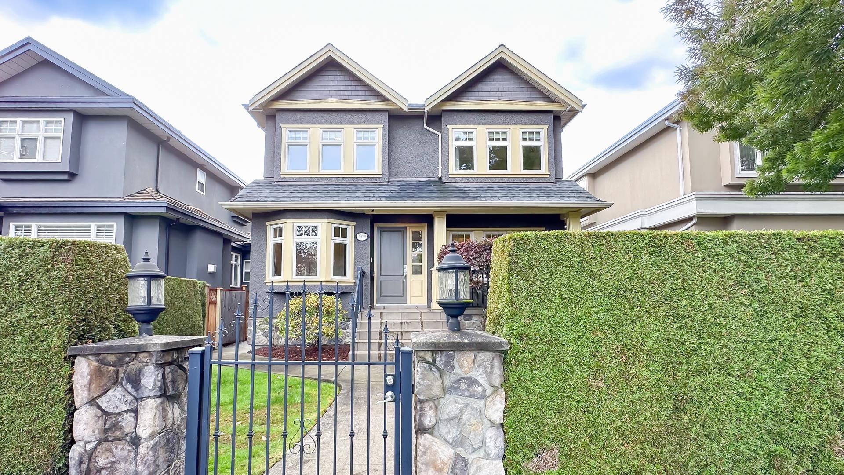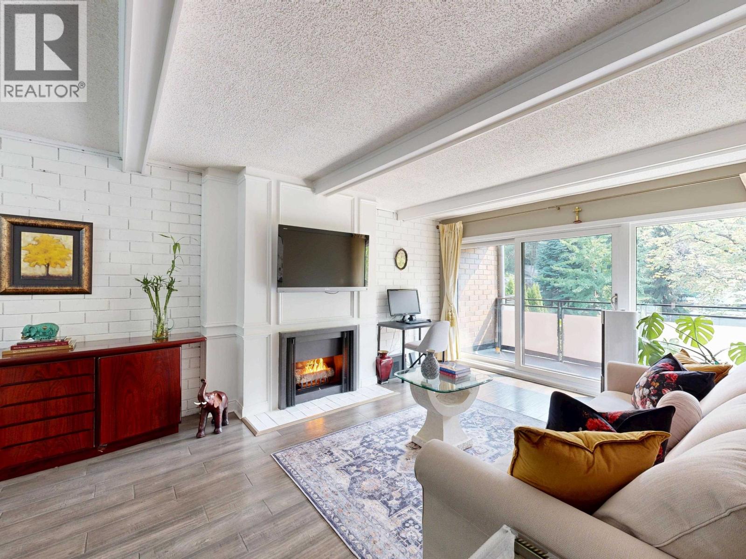Select your Favourite features
- Houseful
- BC
- Vancouver
- Shaughnessy
- 1638 Marpole Avenue
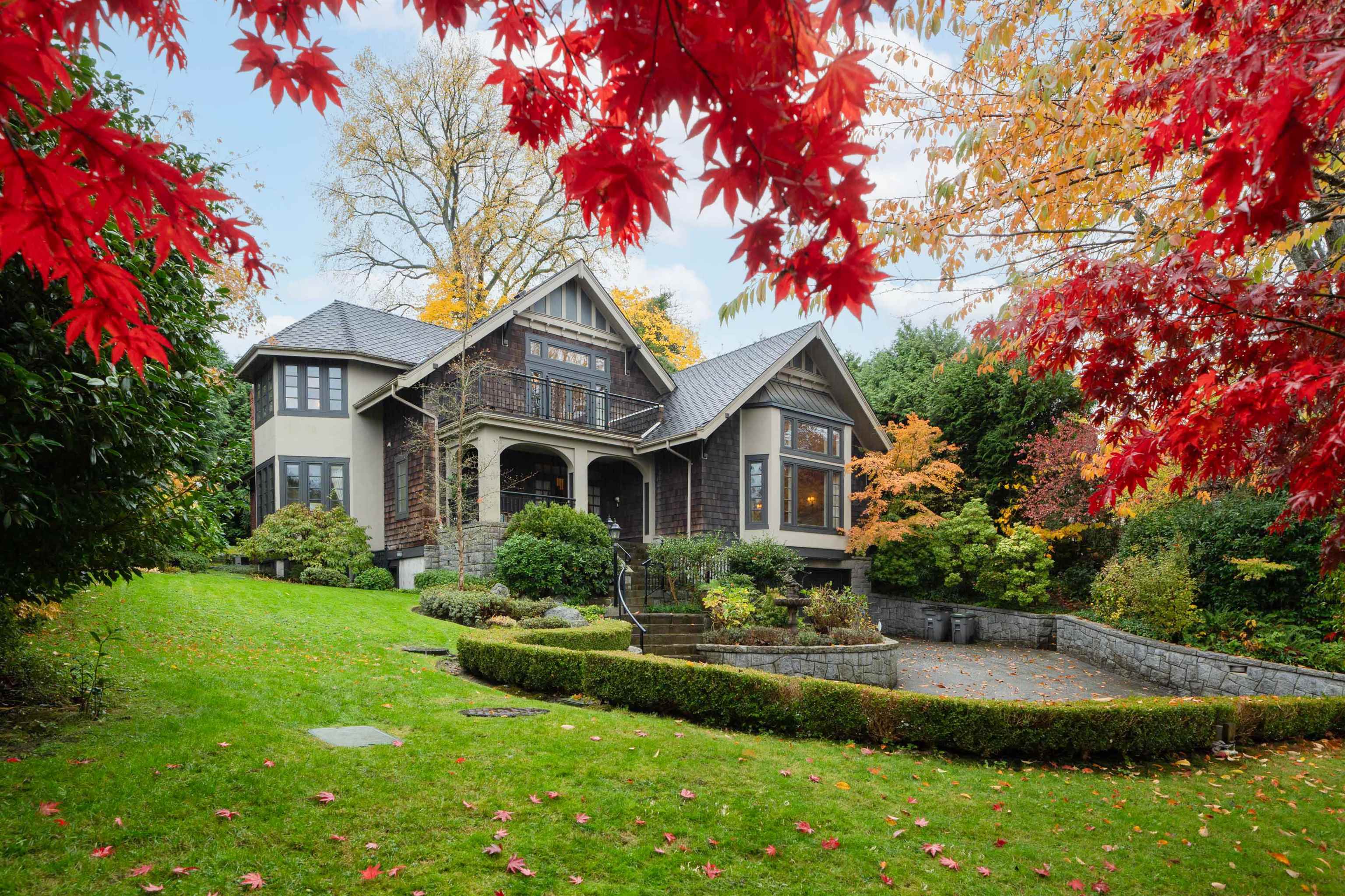
Highlights
Description
- Home value ($/Sqft)$1,603/Sqft
- Time on Houseful
- Property typeResidential
- Neighbourhood
- Median school Score
- Year built1996
- Mortgage payment
Stately 1st Shaughnessy perched high commanding Mtn, Ocean & DT views! Designed by Hollifield & built-to-last by German masterbuilder as his own residence 1996. Meticulously maintained 7500sf on 17115sf lot. Perfectly proportioned large principal rooms, wide open layout, tiger-stripe oak floors, high ceilings, curved French doors, high wainscotting, Euro chandeliers; exudes serene understated elegance & soothing timeless luxury. Lush mature landscaping surround a private stone garden patio. Large kitchen incl. wok kit & big breakfast area. 4 ensuite bdrms incl. Master with vaulted ceilings & private view balcony. Bsmt boasts I/D swim-in-place jetted infinity pool+hot-tub combo; & guest ensuite bdrm. Top private schools, Van Lawn&Tennis, Arbutus Club, Granville Village shops. Quick DT & YVR
MLS®#R3005636 updated 4 days ago.
Houseful checked MLS® for data 4 days ago.
Home overview
Amenities / Utilities
- Heat source Natural gas, radiant
- Sewer/ septic Public sewer
Exterior
- Construction materials
- Foundation
- Roof
- Fencing Fenced
- # parking spaces 5
- Parking desc
Interior
- # full baths 5
- # half baths 3
- # total bathrooms 8.0
- # of above grade bedrooms
- Appliances Washer/dryer, dishwasher, refrigerator, stove, freezer, microwave, oven
Location
- Area Bc
- View Yes
- Water source Public
- Zoning description Fsd
- Directions 382d22191bf6df424aeba1e08483916b
Lot/ Land Details
- Lot dimensions 17115.0
Overview
- Lot size (acres) 0.39
- Basement information Finished
- Building size 7479.0
- Mls® # R3005636
- Property sub type Single family residence
- Status Active
- Virtual tour
- Tax year 2024
Rooms Information
metric
- Family room 4.445m X 2.464m
Level: Above - Bedroom 5.08m X 3.708m
Level: Above - Walk-in closet 2.769m X 3.658m
Level: Above - Primary bedroom 7.417m X 4.623m
Level: Above - Bedroom 5.664m X 4.267m
Level: Above - Bedroom 3.988m X 4.775m
Level: Above - Recreation room 4.648m X 7.62m
Level: Basement - Other 5.715m X 7.239m
Level: Basement - Storage 2.235m X 5.258m
Level: Basement - Utility 3.734m X 2.896m
Level: Basement - Bedroom 4.013m X 4.902m
Level: Basement - Laundry 2.489m X 3.378m
Level: Basement - Foyer 7.061m X 2.972m
Level: Main - Living room 7.772m X 7.29m
Level: Main - Kitchen 4.039m X 3.734m
Level: Main - Office 4.724m X 5.537m
Level: Main - Dining room 5.918m X 3.988m
Level: Main - Patio 11.887m X 5.486m
Level: Main - Wok kitchen 2.438m X 3.023m
Level: Main - Family room 5.867m X 7.518m
Level: Main - Eating area 6.172m X 4.343m
Level: Main
SOA_HOUSEKEEPING_ATTRS
- Listing type identifier Idx

Lock your rate with RBC pre-approval
Mortgage rate is for illustrative purposes only. Please check RBC.com/mortgages for the current mortgage rates
$-31,973
/ Month25 Years fixed, 20% down payment, % interest
$
$
$
%
$
%

Schedule a viewing
No obligation or purchase necessary, cancel at any time
Nearby Homes
Real estate & homes for sale nearby

