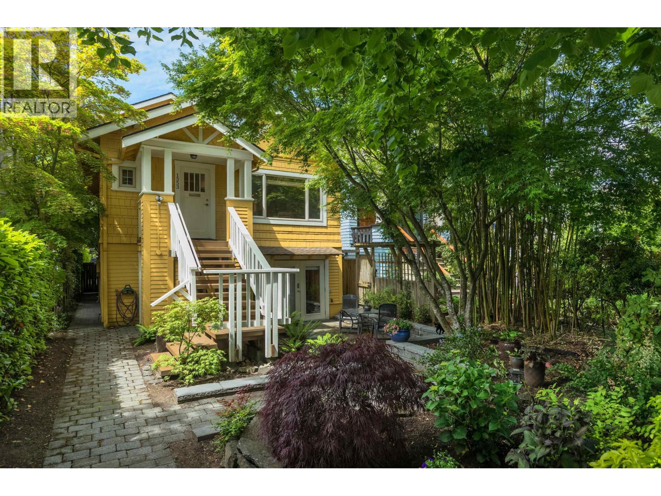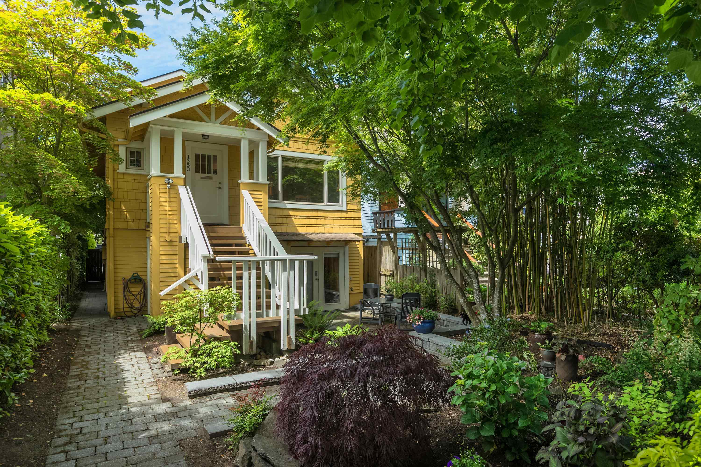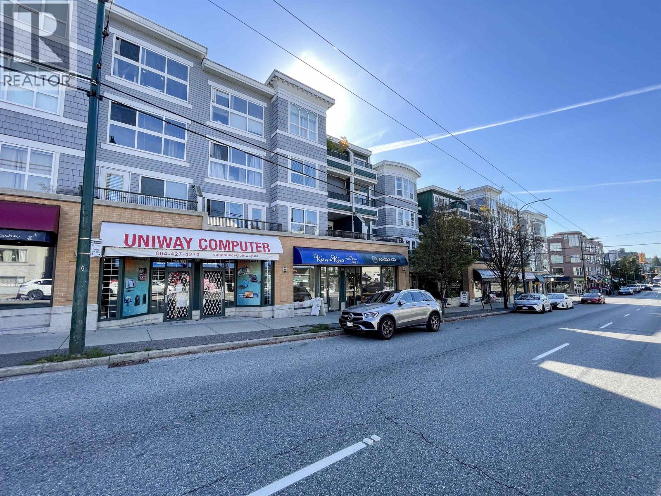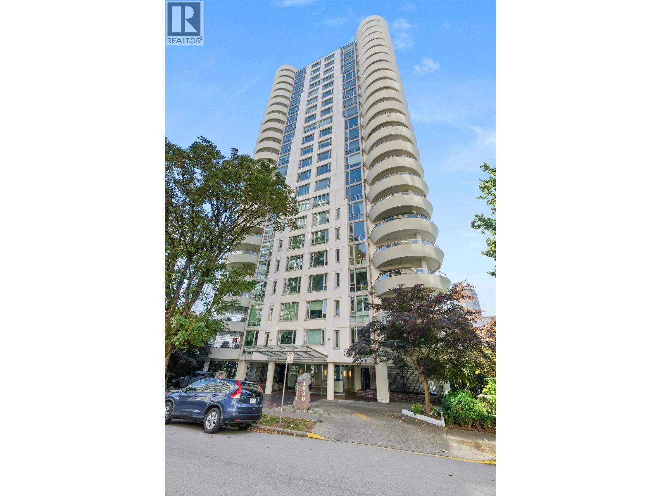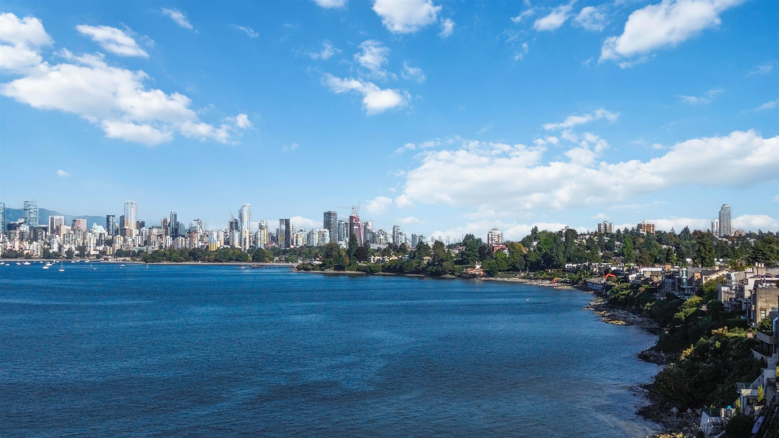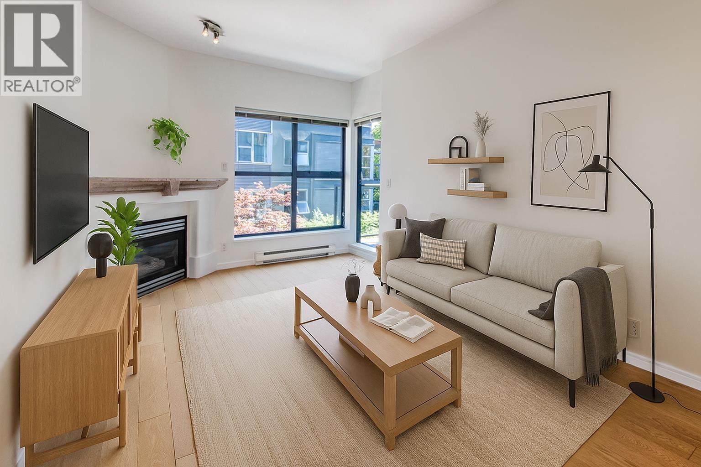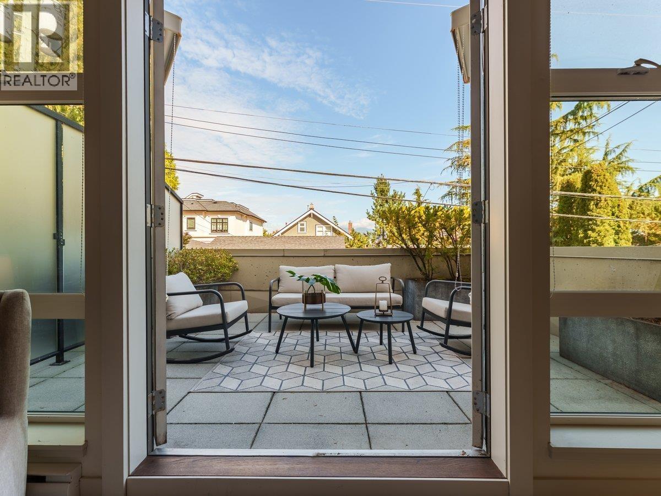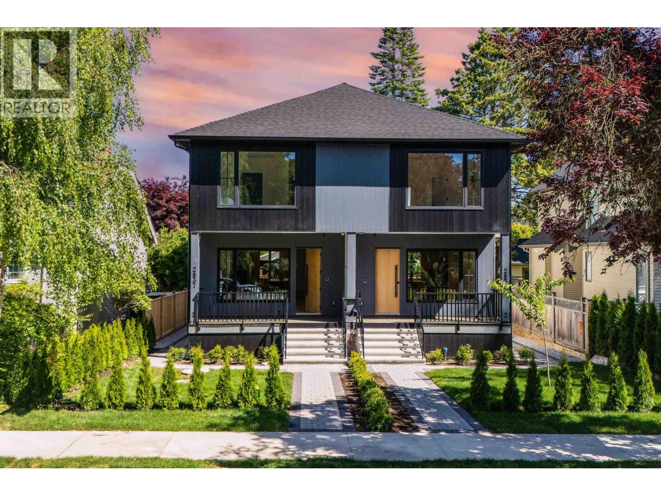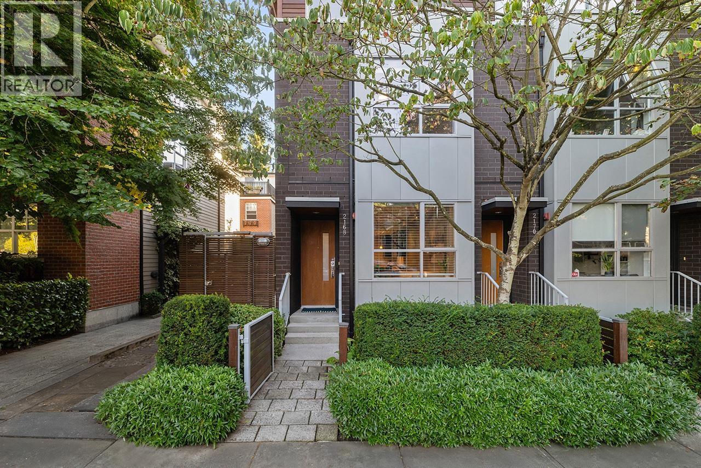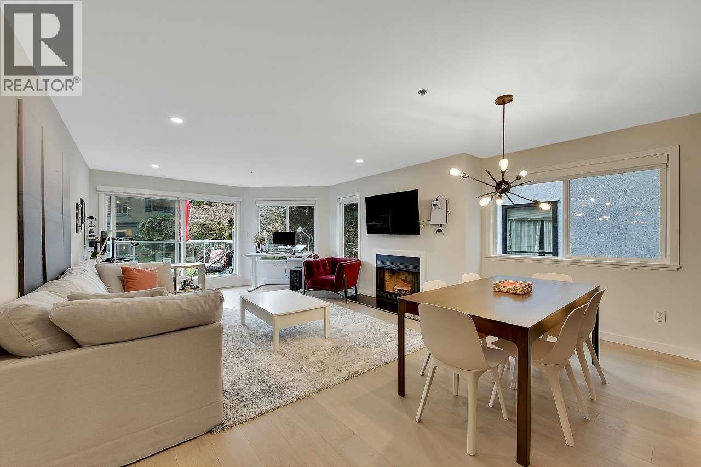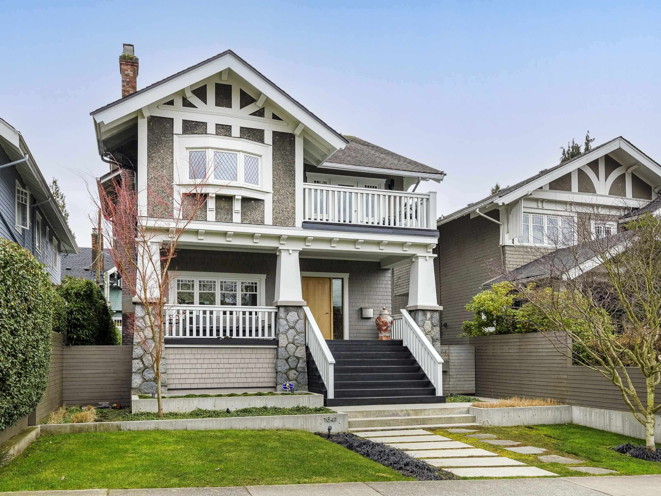
1643 Collingwood Street #1641
1643 Collingwood Street #1641
Highlights
Description
- Home value ($/Sqft)$1,438/Sqft
- Time on Houseful
- Property typeResidential
- StyleGround level unit
- Neighbourhood
- CommunityShopping Nearby
- Median school Score
- Year built1912
- Mortgage payment
North of West 1st. Beautiful Craftsman style character home recently rebuilt & modernized to the highest standards. 5 bdrms, 4000 sqft w/a Coastal vibe & steps from PG Rd, RVYC & Jericho Tennis Club. An exceptional lifestyle & superior quality home. 3 bdrms, 3 baths + loft w/skylights in main house. White Oak flrs w/multi zoned in flr rad. heat. Open plan L, D & K. Well organized mudroom, pantry & laundry adj. to kitchen. Dramatic oversized glass central staircase & full wall glazing on W side of house allow gorgeous natural light. 2nd flr incl. 3 bdrms w/sundeck access from 2 rms, City, Mntn & water views + flex,loft/media/office space. Self contained legal 2 bdrm suite at grade level w/polished concrete flrs. Lrg W facing backyard patio. Property is listed in Van Heritage Register
Home overview
- Heat source Hot water, natural gas, radiant
- Sewer/ septic Public sewer
- Construction materials
- Foundation
- Roof
- Fencing Fenced
- # parking spaces 2
- Parking desc
- # full baths 3
- # half baths 1
- # total bathrooms 4.0
- # of above grade bedrooms
- Appliances Washer/dryer, dishwasher, refrigerator, stove
- Community Shopping nearby
- Area Bc
- View Yes
- Water source Public
- Zoning description Rt-8
- Directions 572a88fdc28e8c7e2a20132ec7669997
- Lot dimensions 3480.0
- Lot size (acres) 0.08
- Basement information Full
- Building size 4000.0
- Mls® # R3052428
- Property sub type Single family residence
- Status Active
- Tax year 2025
- Family room 7.899m X 4.75m
- Bedroom 2.896m X 3.912m
- Storage 7.518m X 1.854m
- Living room 4.724m X 2.87m
- Kitchen 2.87m X 2.692m
- Dining room 4.623m X 2.565m
- Bedroom 2.667m X 3.404m
- Bedroom 3.302m X 3.785m
Level: Above - Flex room 3.861m X 4.089m
Level: Above - Primary bedroom 4.115m X 4.343m
Level: Above - Bedroom 3.912m X 4.521m
Level: Above - Dining room 3.835m X 2.743m
Level: Main - Mud room 3.404m X 4.115m
Level: Main - Kitchen 3.835m X 4.242m
Level: Main - Foyer 3.48m X 6.553m
Level: Main - Living room 4.267m X 5.461m
Level: Main
- Listing type identifier Idx

$-15,333
/ Month

