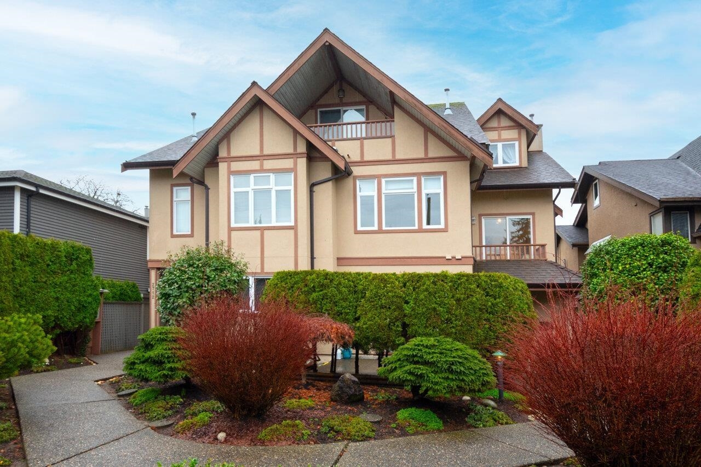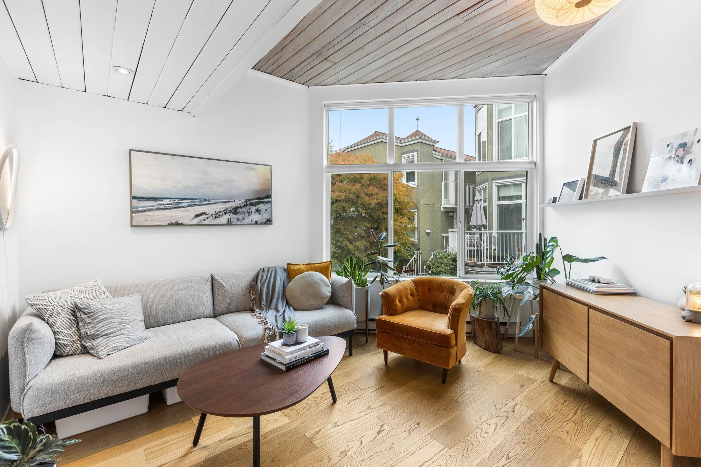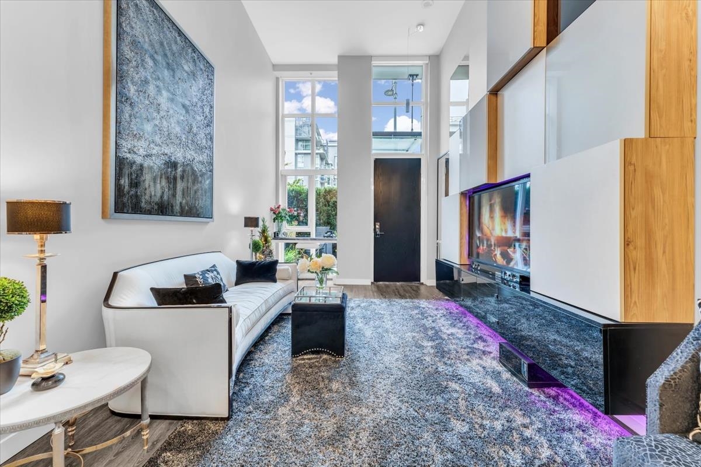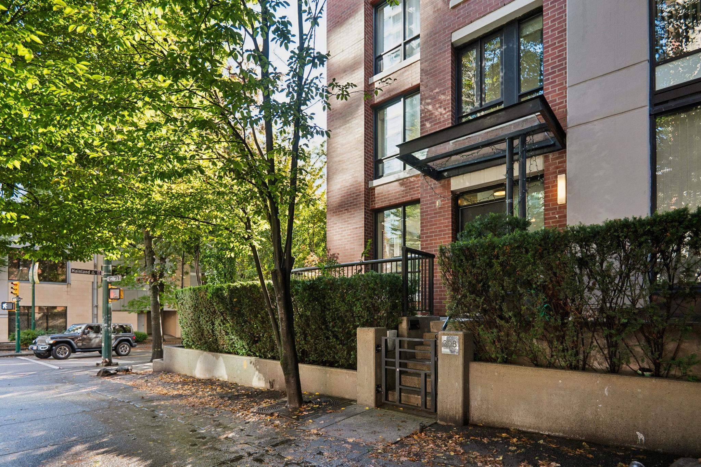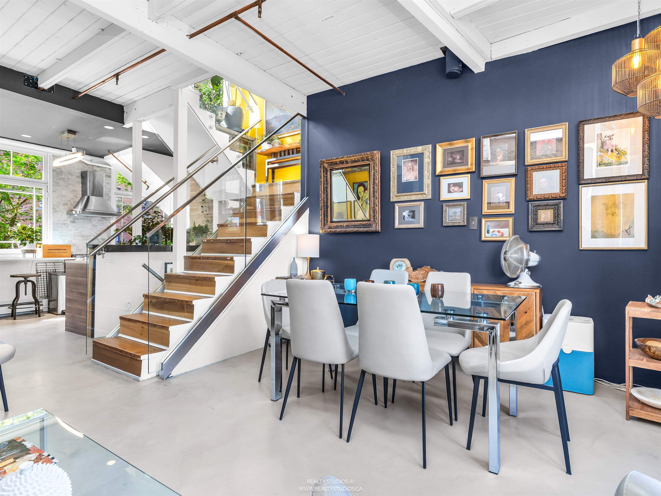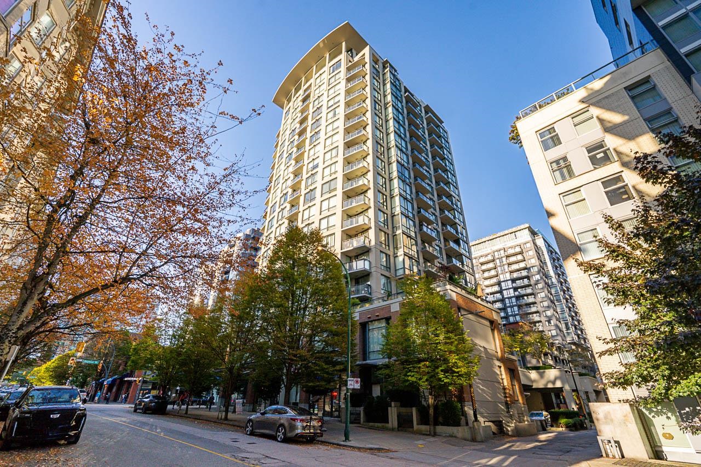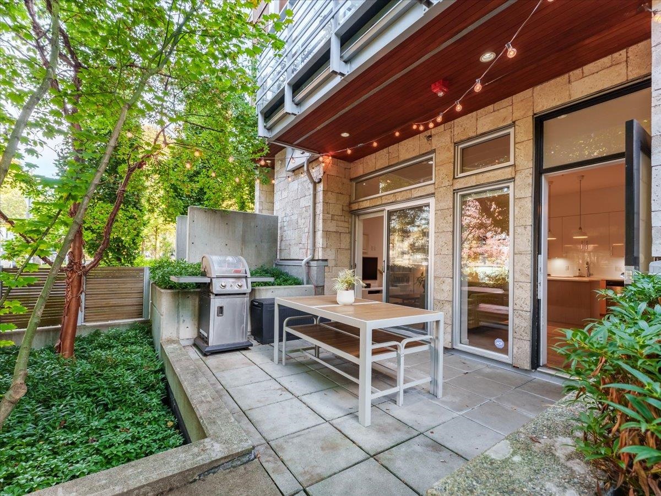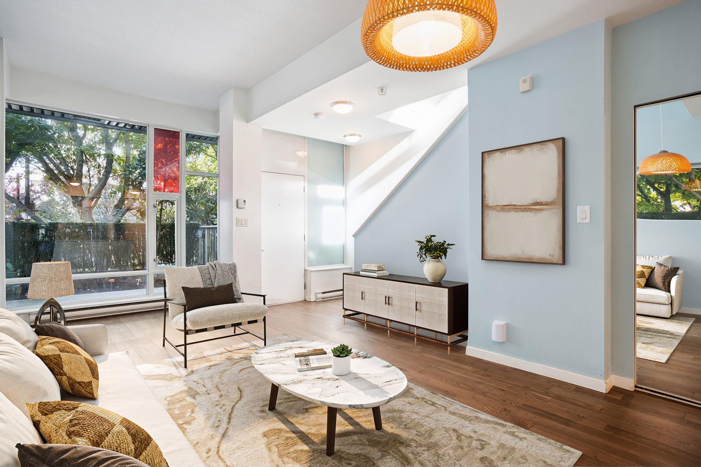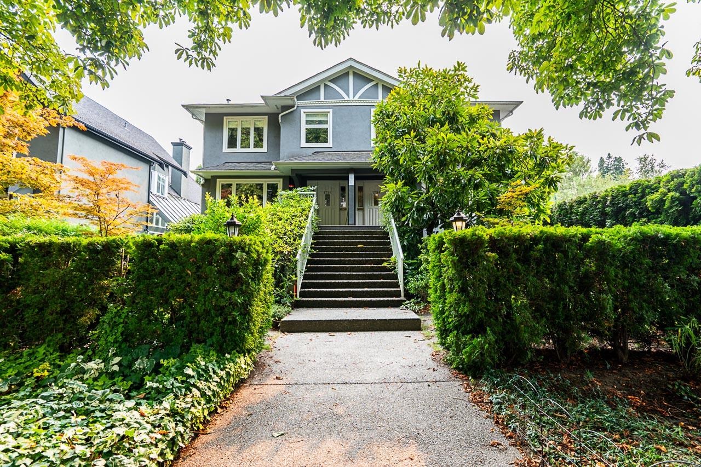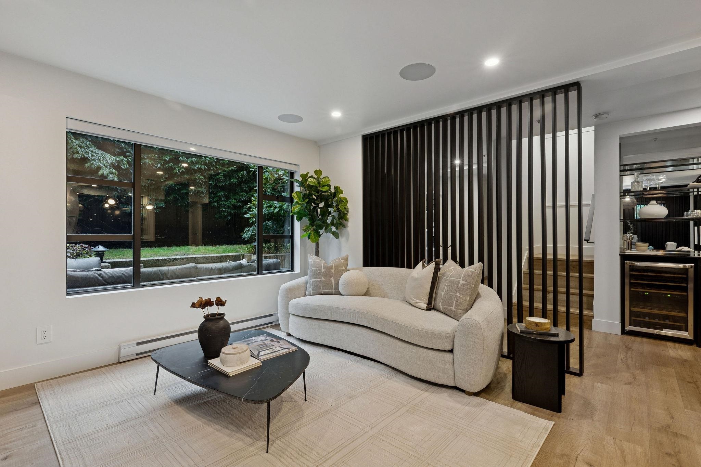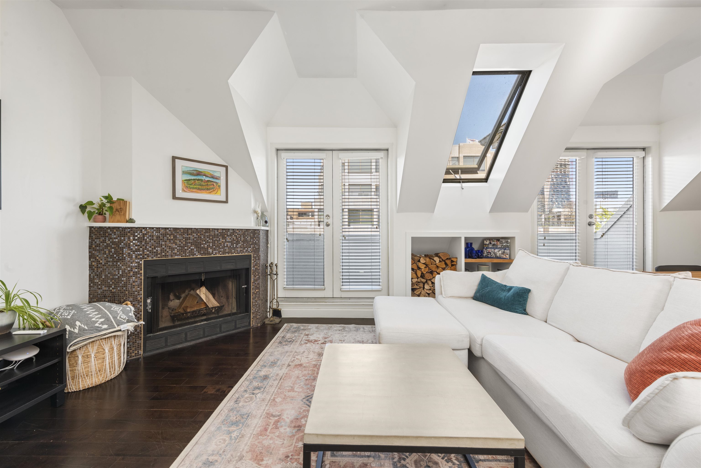- Houseful
- BC
- Vancouver
- Downtown Vancouver
- 1650 Bayshore Drive #th9
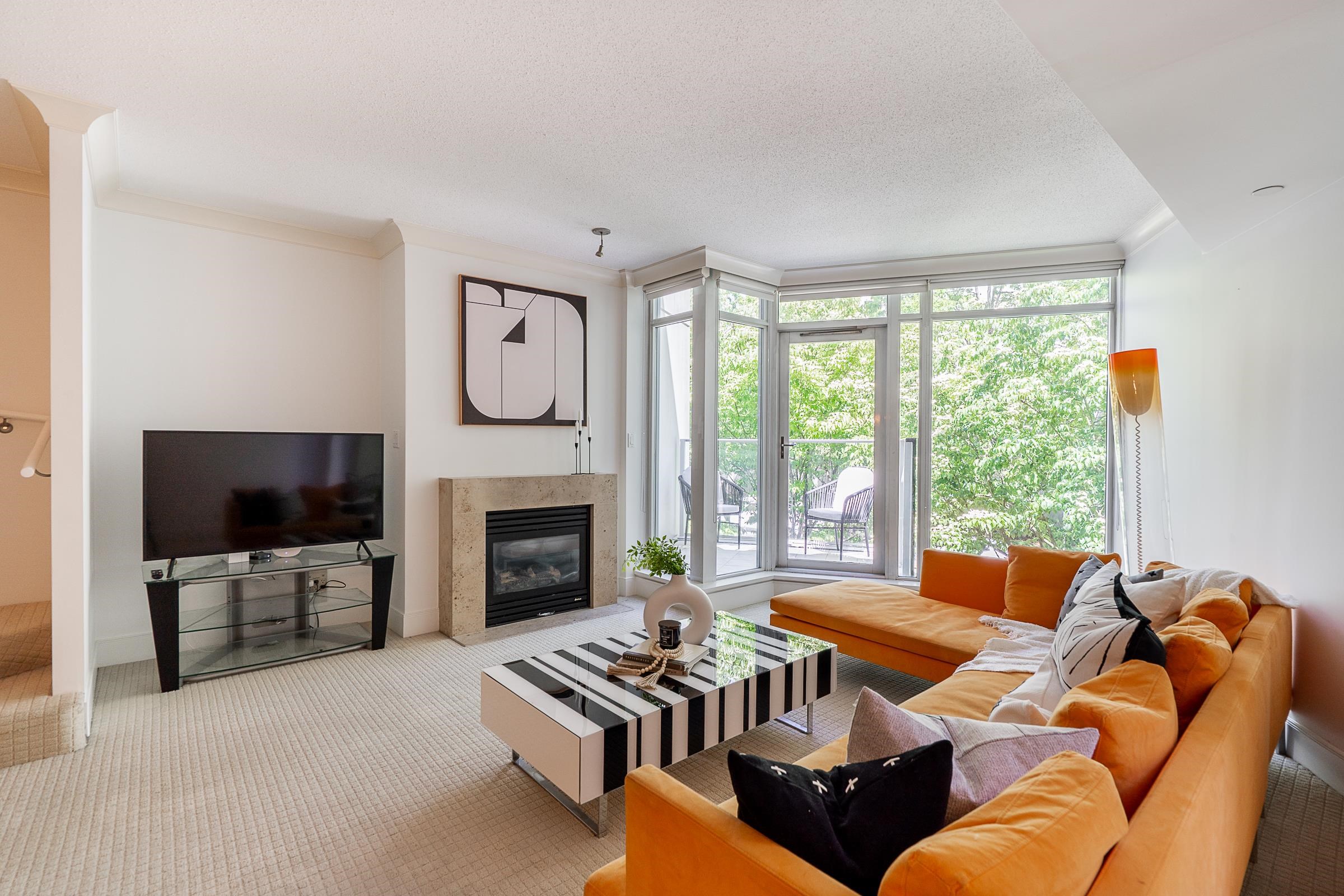
1650 Bayshore Drive #th9
For Sale
22 Days
$1,800,000
3 beds
3 baths
1,782 Sqft
1650 Bayshore Drive #th9
For Sale
22 Days
$1,800,000
3 beds
3 baths
1,782 Sqft
Highlights
Description
- Home value ($/Sqft)$1,010/Sqft
- Time on Houseful
- Property typeResidential
- Style3 storey
- Neighbourhood
- CommunityShopping Nearby
- Median school Score
- Year built2003
- Mortgage payment
This 3-level townhouse offers spacious, comfortable living in one of Vancouver’s most desirable locations. The main level features a generous living room with a cozy fireplace, perfect for relaxing or entertaining. The kitchen is outfitted with premium appliances, including Bosch gas cooktop and Sub-Zero fridge. Upstairs 2 bdrms, including master bdrm that easily fits a king-size bed and boasts its own private balcony. The lower level is a blank canvas—ready for your dream recreation room, home office, or a future third bdrm. Include two parking stalls and a storage locker. All this, just steps from the Seawall, marina, Stanley Park, and within walking distance to Vancouver’s best dining, shopping, and lifestyle amenities.
MLS®#R3053183 updated 3 weeks ago.
Houseful checked MLS® for data 3 weeks ago.
Home overview
Amenities / Utilities
- Heat source Heat pump
- Sewer/ septic Public sewer, sanitary sewer, storm sewer
Exterior
- Construction materials
- Foundation
- Parking desc
Interior
- # full baths 3
- # total bathrooms 3.0
- # of above grade bedrooms
- Appliances Washer/dryer, dishwasher, refrigerator, stove
Location
- Community Shopping nearby
- Area Bc
- Water source Public
- Zoning description Cd-1
Overview
- Basement information None
- Building size 1782.0
- Mls® # R3053183
- Property sub type Townhouse
- Status Active
- Virtual tour
- Tax year 2025
Rooms Information
metric
- Kitchen 4.039m X 2.438m
- Foyer 4.394m X 1.905m
- Bedroom 4.978m X 3.15m
- Bedroom 2.743m X 4.089m
Level: Above - Primary bedroom 4.47m X 5.207m
Level: Above - Laundry 1.118m X 1.956m
Level: Above - Walk-in closet 1.499m X 2.388m
Level: Above - Dining room 2.337m X 4.877m
Level: Main - Living room 5.105m X 5.918m
Level: Main - Kitchen 2.794m X 3.886m
Level: Main
SOA_HOUSEKEEPING_ATTRS
- Listing type identifier Idx

Lock your rate with RBC pre-approval
Mortgage rate is for illustrative purposes only. Please check RBC.com/mortgages for the current mortgage rates
$-4,800
/ Month25 Years fixed, 20% down payment, % interest
$
$
$
%
$
%

Schedule a viewing
No obligation or purchase necessary, cancel at any time
Nearby Homes
Real estate & homes for sale nearby

