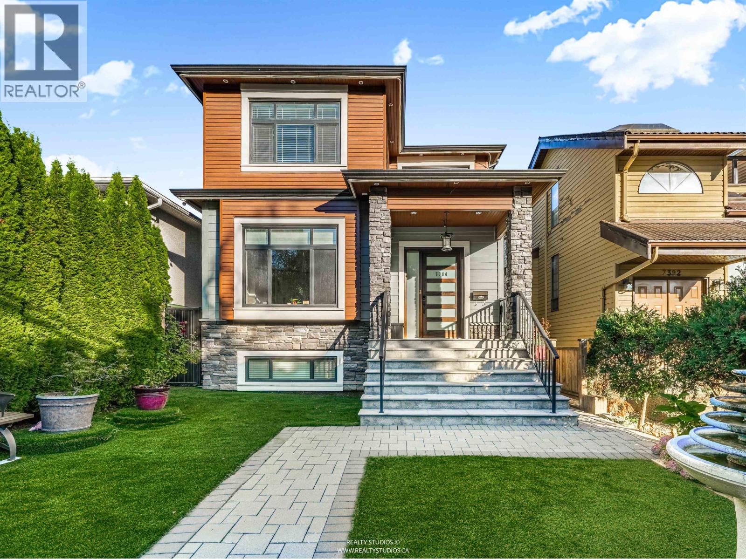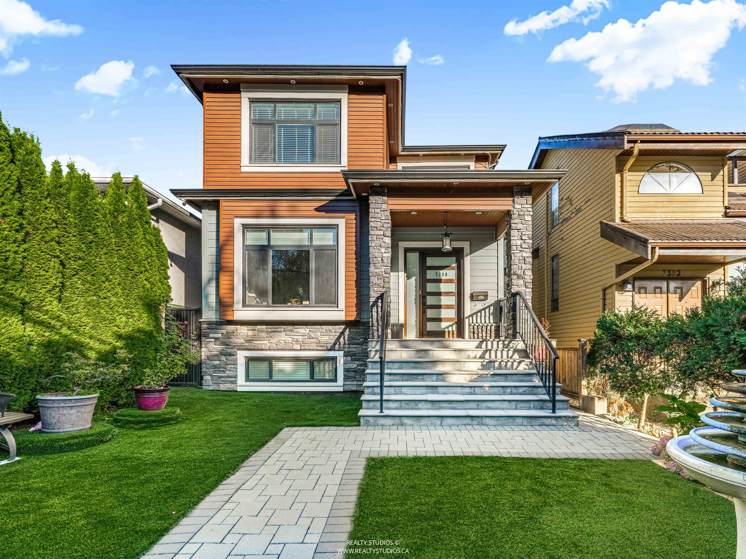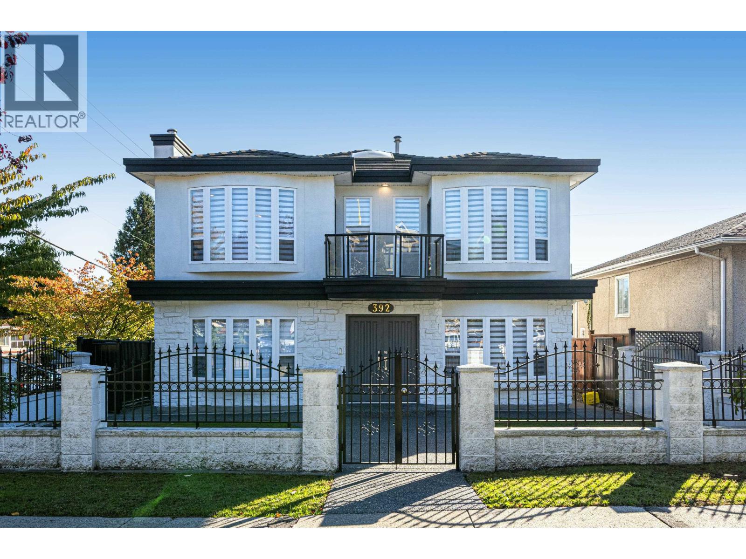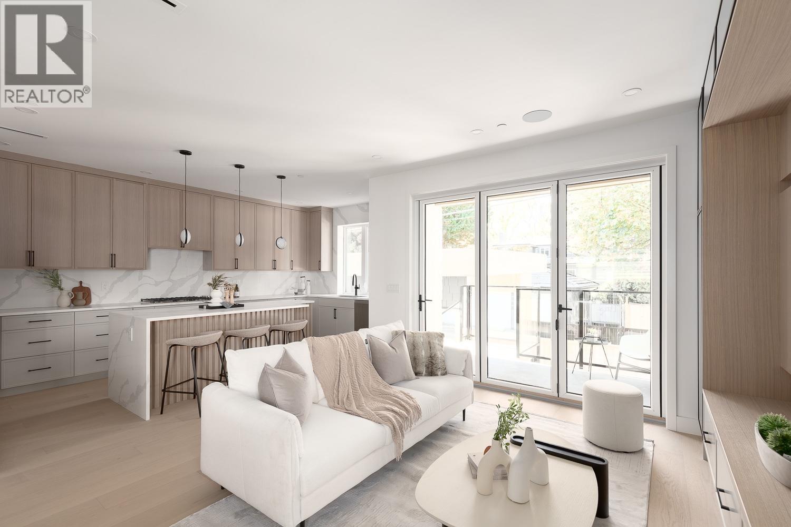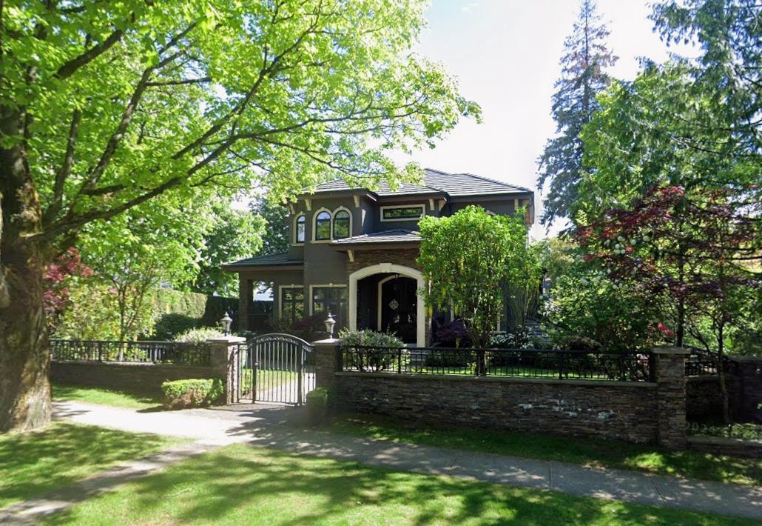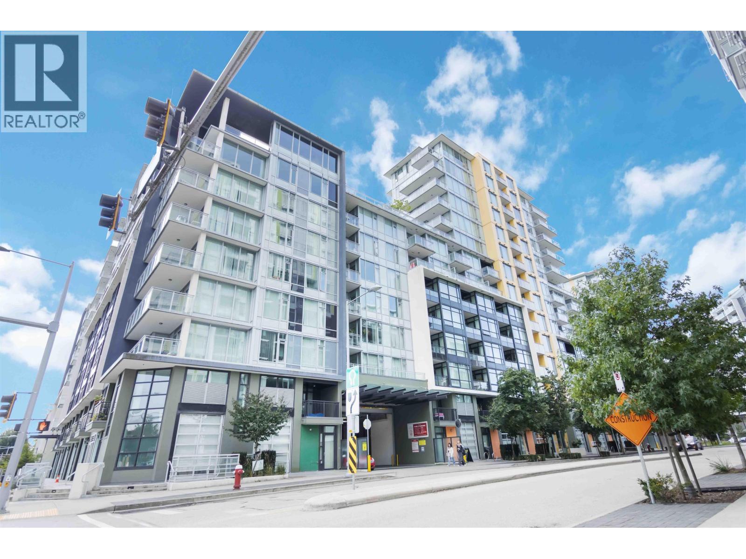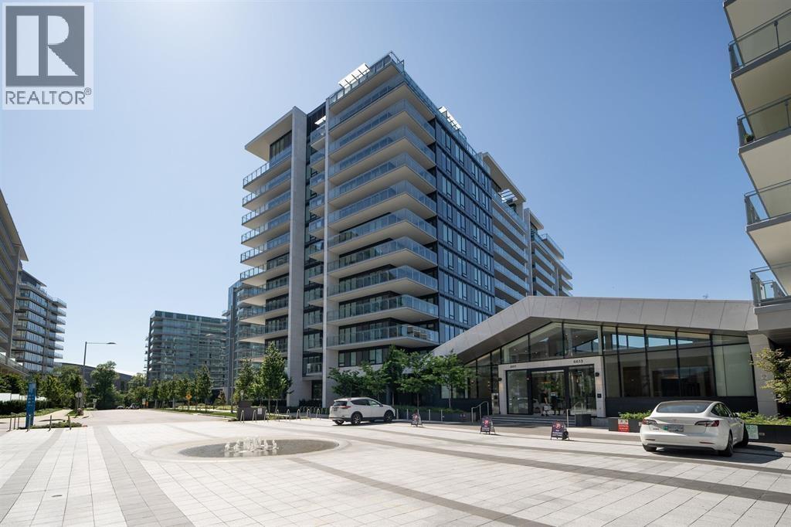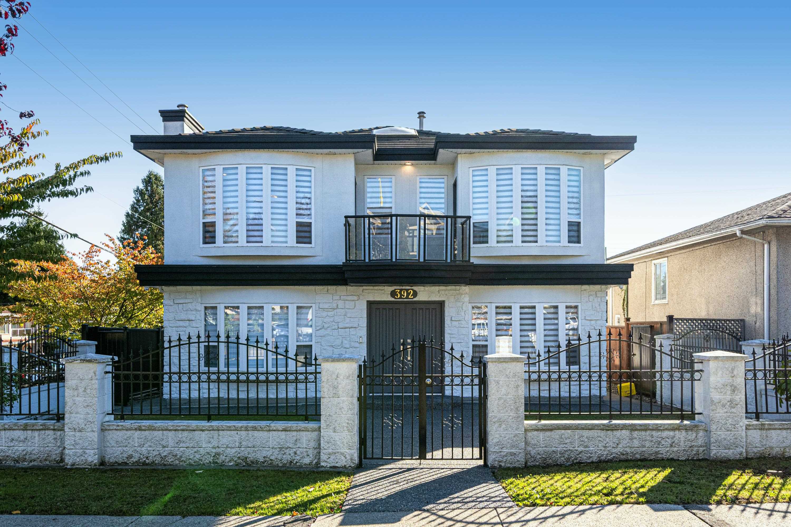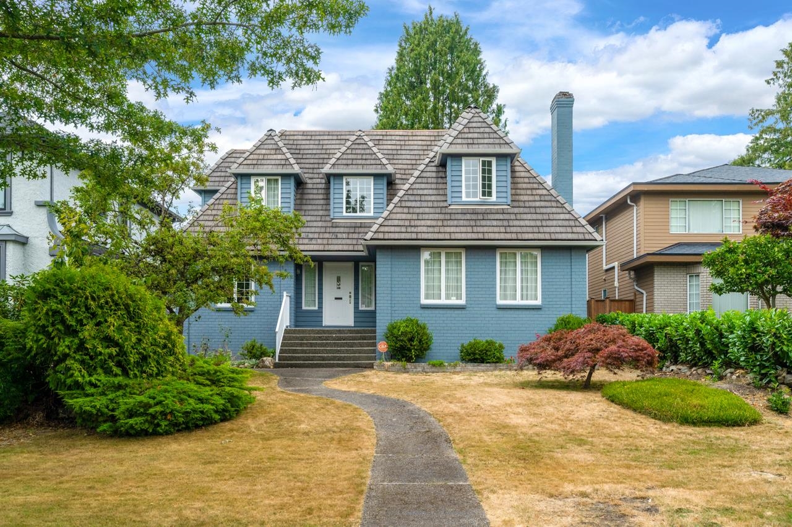
Highlights
Description
- Home value ($/Sqft)$807/Sqft
- Time on Houseful
- Property typeResidential
- Neighbourhood
- CommunityShopping Nearby
- Median school Score
- Year built1985
- Mortgage payment
Enjoy timeless charm and modern comfort in Vancouver’s coveted South Granville with this distinguished New England colonial-inspired Cape Cod home. Thoughtfully designed, this well-maintained residence blends classic architectural character with everyday livability, timeless elegance & quality craftsmanship. A 50-yr Penfold rubber-shake roof (installed 2005) ensures lasting protection. Inside, you'll find 4 spacious bedrooms upstairs, a versatile main-floor office, a granite kitchen with breakfast bar & more. Nestled on a quiet tree-lined street near top schools, parks, & shopping in Marpole, Kerrisdale, and Oakridge—with easy access to Rmd, YVR, Downtown—this home offers both serenity and convenience. Whether for family living or future redevelopment, this home is a real treasure!
Home overview
- Heat source Baseboard, hot water
- Sewer/ septic Public sewer, sanitary sewer
- Construction materials
- Foundation
- Roof
- # parking spaces 2
- Parking desc
- # full baths 2
- # half baths 2
- # total bathrooms 4.0
- # of above grade bedrooms
- Appliances Washer/dryer, dishwasher, refrigerator, stove
- Community Shopping nearby
- Area Bc
- Water source Public
- Zoning description R1-1
- Lot dimensions 6500.0
- Lot size (acres) 0.15
- Basement information Full
- Building size 3841.0
- Mls® # R3035201
- Property sub type Single family residence
- Status Active
- Virtual tour
- Tax year 2025
- Bedroom 3.962m X 3.327m
Level: Above - Primary bedroom 4.394m X 4.699m
Level: Above - Bedroom 3.353m X 3.658m
Level: Above - Bedroom 4.547m X 3.073m
Level: Above - Mud room 3.073m X 4.166m
Level: Basement - Recreation room 4.191m X 6.198m
Level: Basement - Living room 4.623m X 5.08m
Level: Basement - Storage 1.981m X 4.826m
Level: Basement - Family room 5.156m X 4.242m
Level: Main - Living room 4.877m X 5.461m
Level: Main - Kitchen 4.394m X 2.87m
Level: Main - Office 4.191m X 3.632m
Level: Main - Dining room 5.613m X 3.302m
Level: Main - Laundry 2.972m X 1.956m
Level: Main - Eating area 4.369m X 2.616m
Level: Main
- Listing type identifier Idx

$-8,264
/ Month

