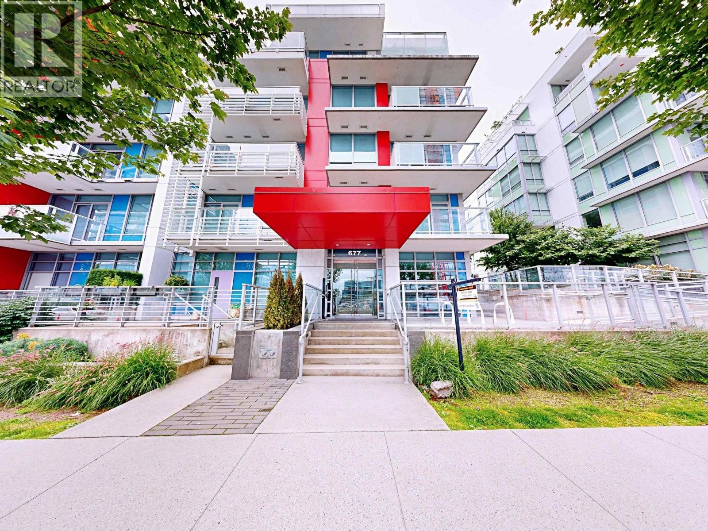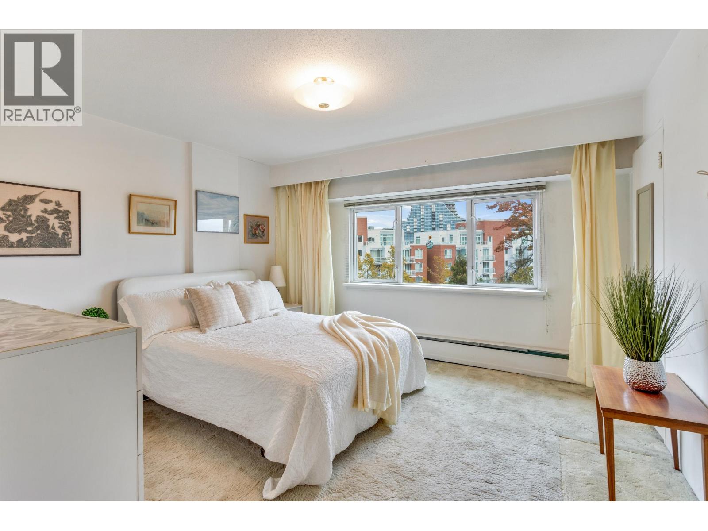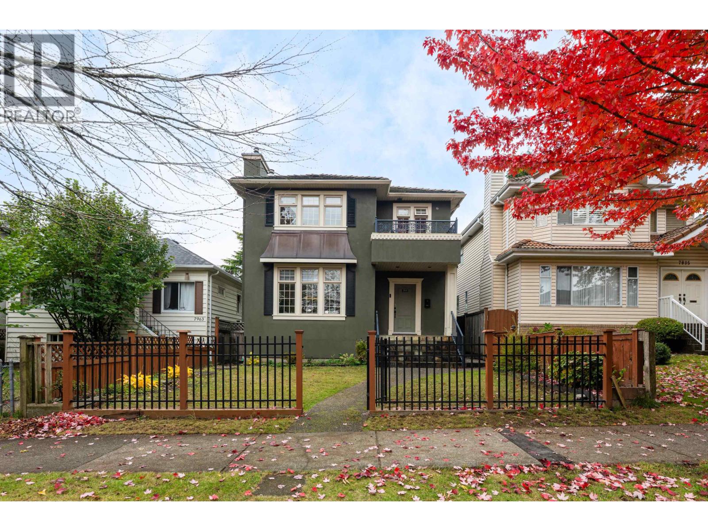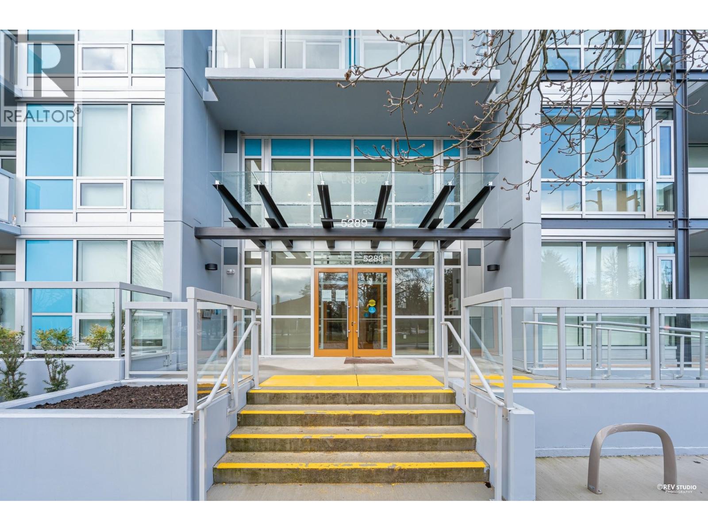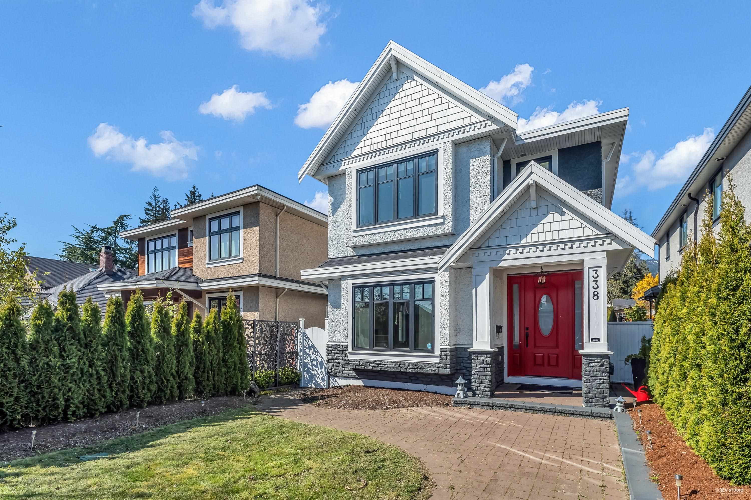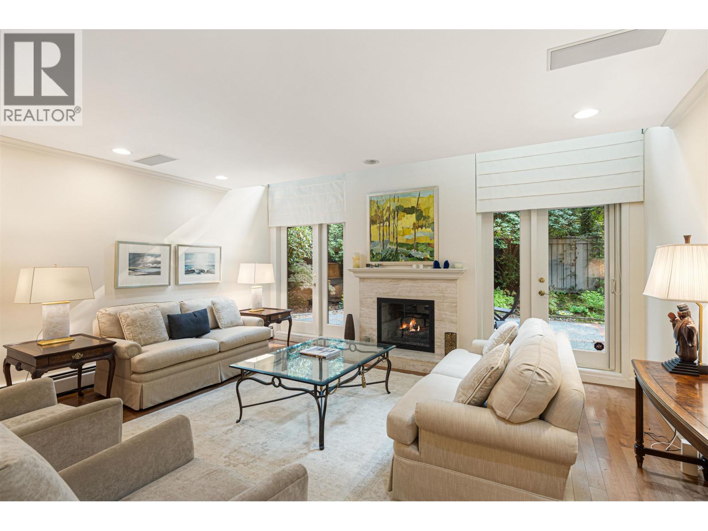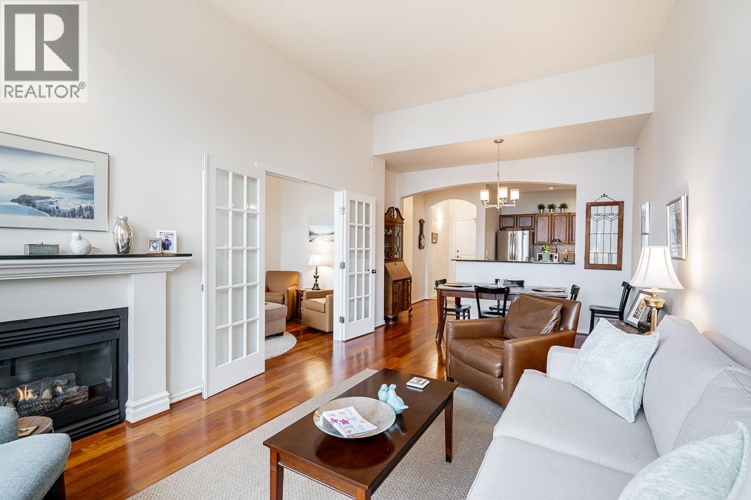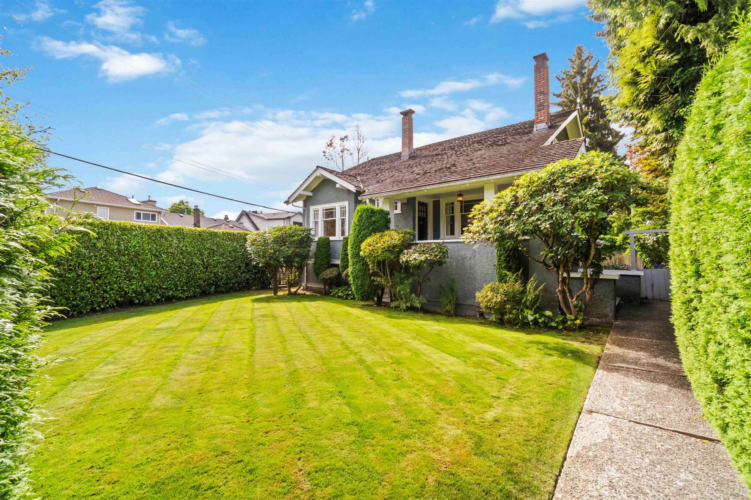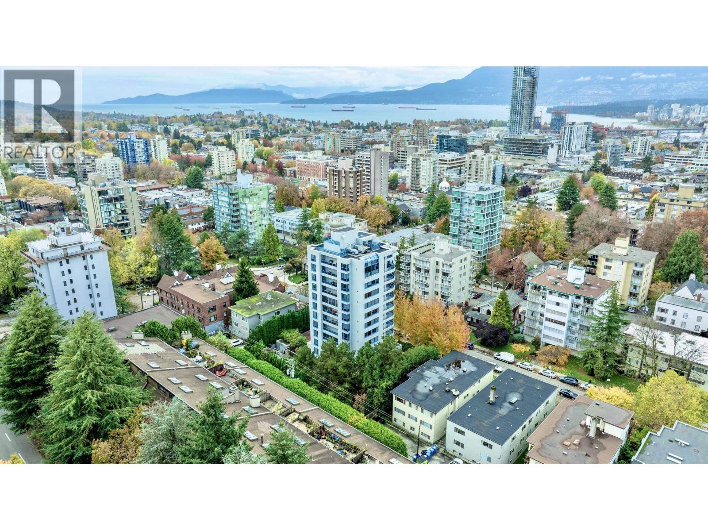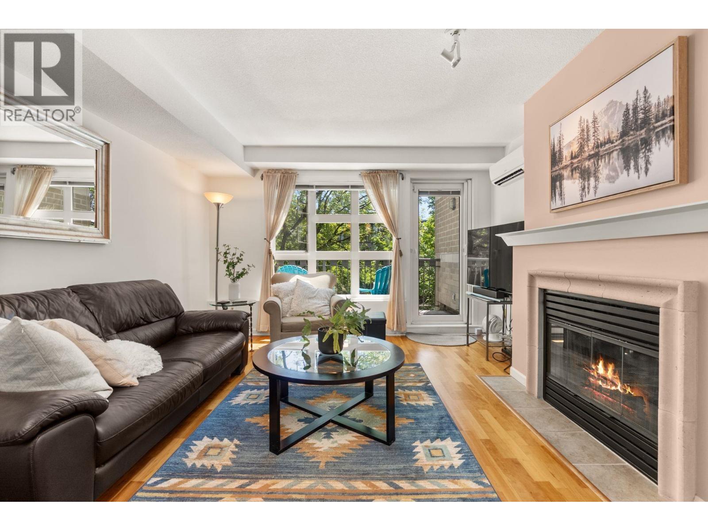Select your Favourite features
- Houseful
- BC
- Vancouver
- Shaughnessy
- 1655 West 41st Avenue
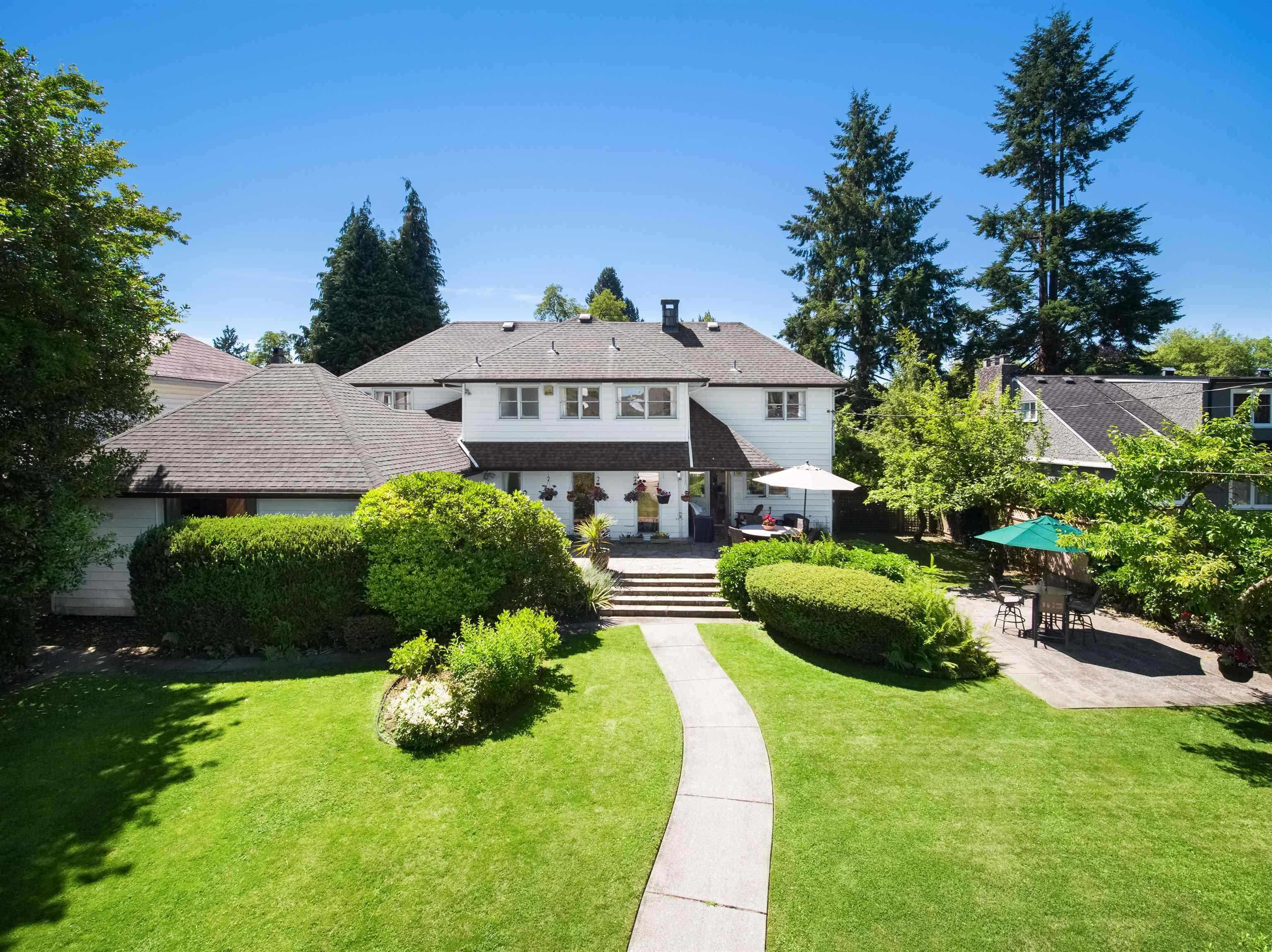
Highlights
Description
- Home value ($/Sqft)$1,287/Sqft
- Time on Houseful
- Property typeResidential
- Neighbourhood
- CommunityShopping Nearby
- Median school Score
- Year built1953
- Mortgage payment
This 6,100 sq ft home, set on a 17,100 sq ft lot (90x190) in prestigious Shaughnessy, was built in 1953 and features superior original craftsmanship with wood paneling and oak flooring. The main floor offers formal and informal dining areas, an office, and a den, all overlooking the tranquil backyard and patio. Upstairs are three bright bedrooms. The basement includes a nanny suite with separate entry, media and recreation rooms, and laundry. A three-car garage and open parking space are accessed via a gated back yard with laneway access. Zoned for laneway homes, the property is near the airport, UBC, downtown, and top private schools. Great potential for future development under Vancouver’s Secured Rental Policy.
MLS®#R2937006 updated 3 weeks ago.
Houseful checked MLS® for data 3 weeks ago.
Home overview
Amenities / Utilities
- Heat source Electric, forced air, natural gas
- Sewer/ septic Public sewer
Exterior
- Construction materials
- Foundation
- Roof
- # parking spaces 4
- Parking desc
Interior
- # full baths 5
- # half baths 1
- # total bathrooms 6.0
- # of above grade bedrooms
- Appliances Washer/dryer, dishwasher, refrigerator, stove
Location
- Community Shopping nearby
- Area Bc
- View No
- Water source Public
- Zoning description Rs-3a
Lot/ Land Details
- Lot dimensions 17100.0
Overview
- Lot size (acres) 0.39
- Basement information Full, finished
- Building size 6199.0
- Mls® # R2937006
- Property sub type Single family residence
- Status Active
- Tax year 2023
Rooms Information
metric
- Bedroom 4.547m X 5.105m
Level: Above - Bedroom 4.953m X 5.131m
Level: Above - Bedroom 3.023m X 4.115m
Level: Above - Walk-in closet 1.473m X 1.956m
Level: Basement - Flex room 1.981m X 2.845m
Level: Basement - Bedroom 4.318m X 8.306m
Level: Basement - Laundry 3.226m X 5.842m
Level: Basement - Games room 3.759m X 8.204m
Level: Basement - Recreation room 4.826m X 7.976m
Level: Basement - Foyer 2.743m X 2.769m
Level: Main - Kitchen 3.937m X 5.004m
Level: Main - Living room 5.207m X 8.23m
Level: Main - Dining room 3.912m X 4.826m
Level: Main - Primary bedroom 4.521m X 4.877m
Level: Main - Flex room 5.766m X 6.985m
Level: Main - Solarium 2.007m X 2.413m
Level: Main - Eating area 2.997m X 4.089m
Level: Main - Library 3.353m X 3.658m
Level: Main
SOA_HOUSEKEEPING_ATTRS
- Listing type identifier Idx

Lock your rate with RBC pre-approval
Mortgage rate is for illustrative purposes only. Please check RBC.com/mortgages for the current mortgage rates
$-21,280
/ Month25 Years fixed, 20% down payment, % interest
$
$
$
%
$
%

Schedule a viewing
No obligation or purchase necessary, cancel at any time
Nearby Homes
Real estate & homes for sale nearby



