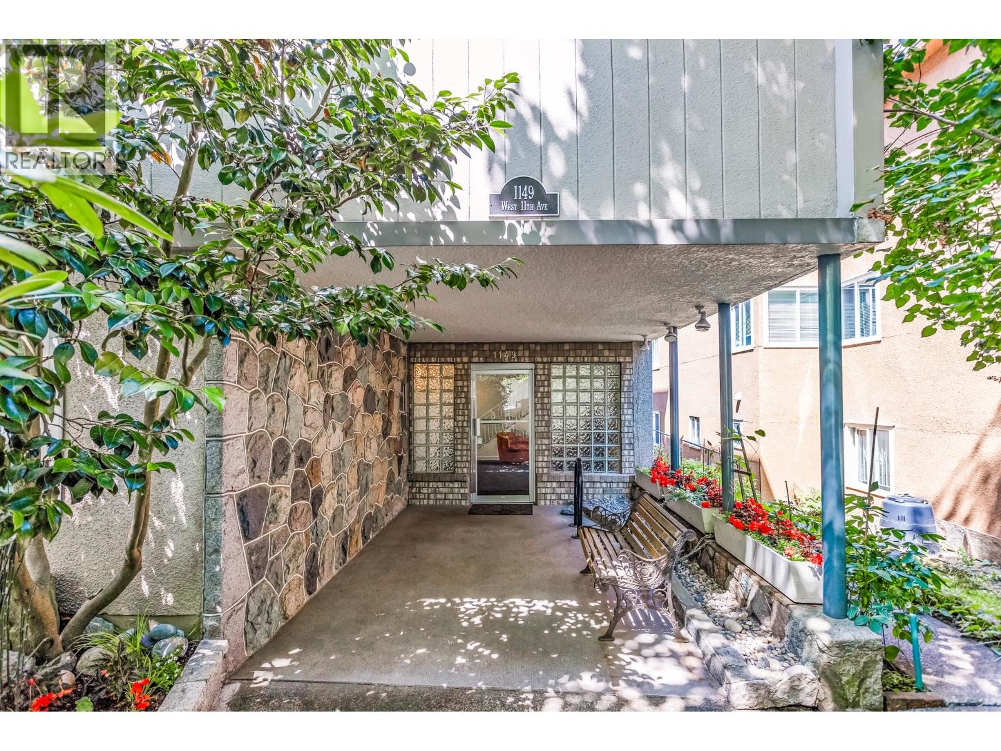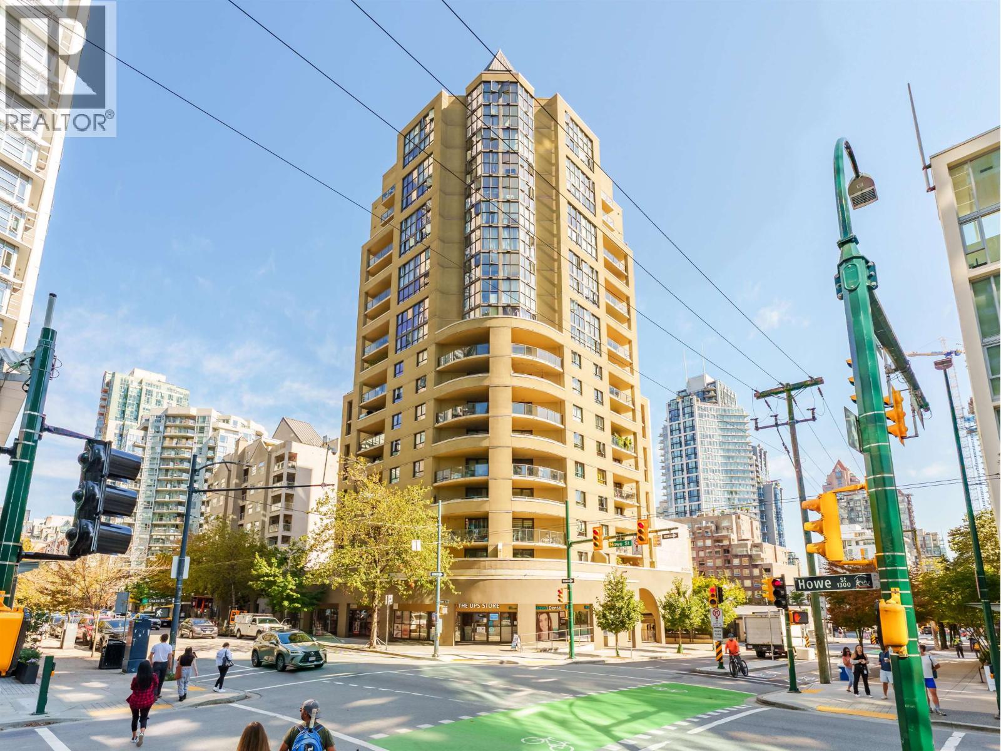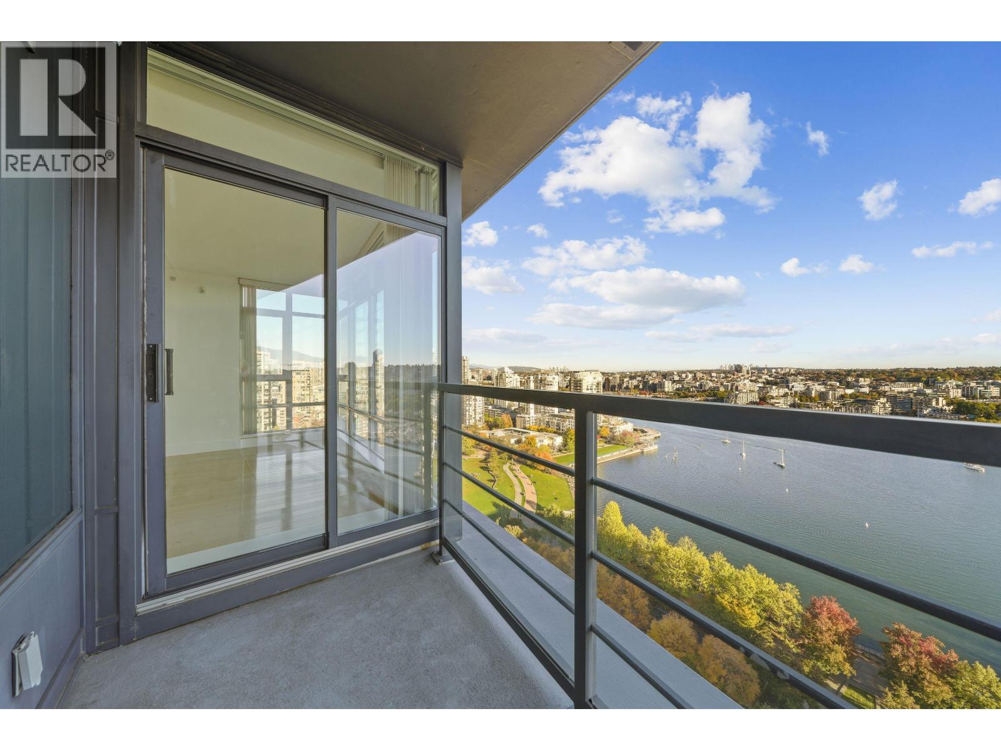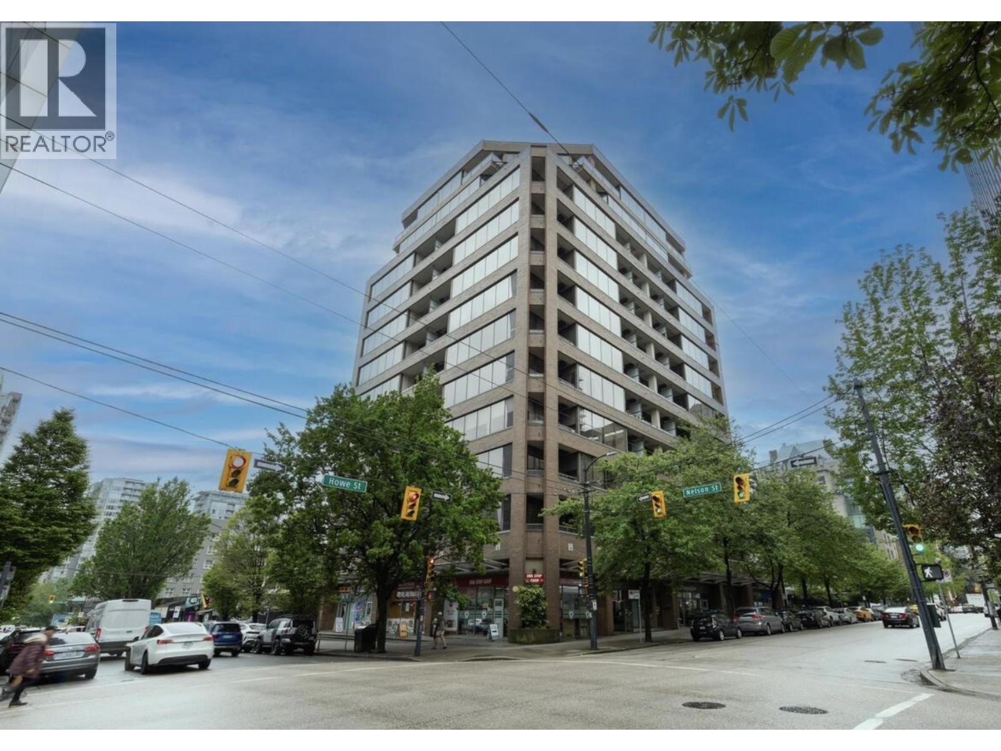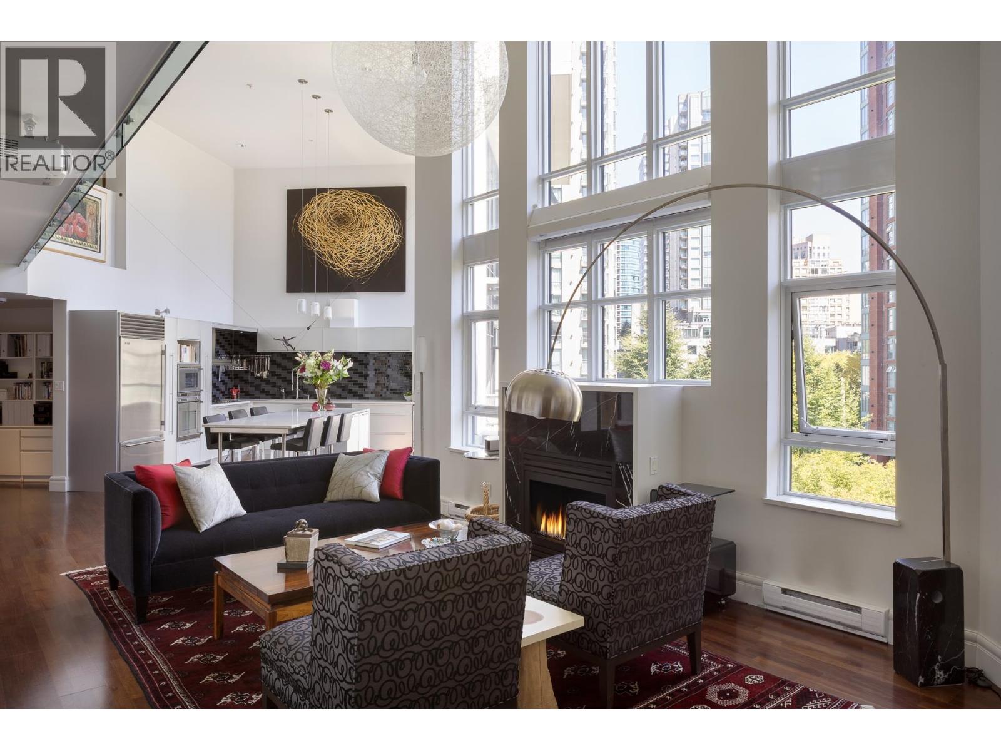- Houseful
- BC
- Vancouver
- Shaughnessy
- 1660 Angus Drive
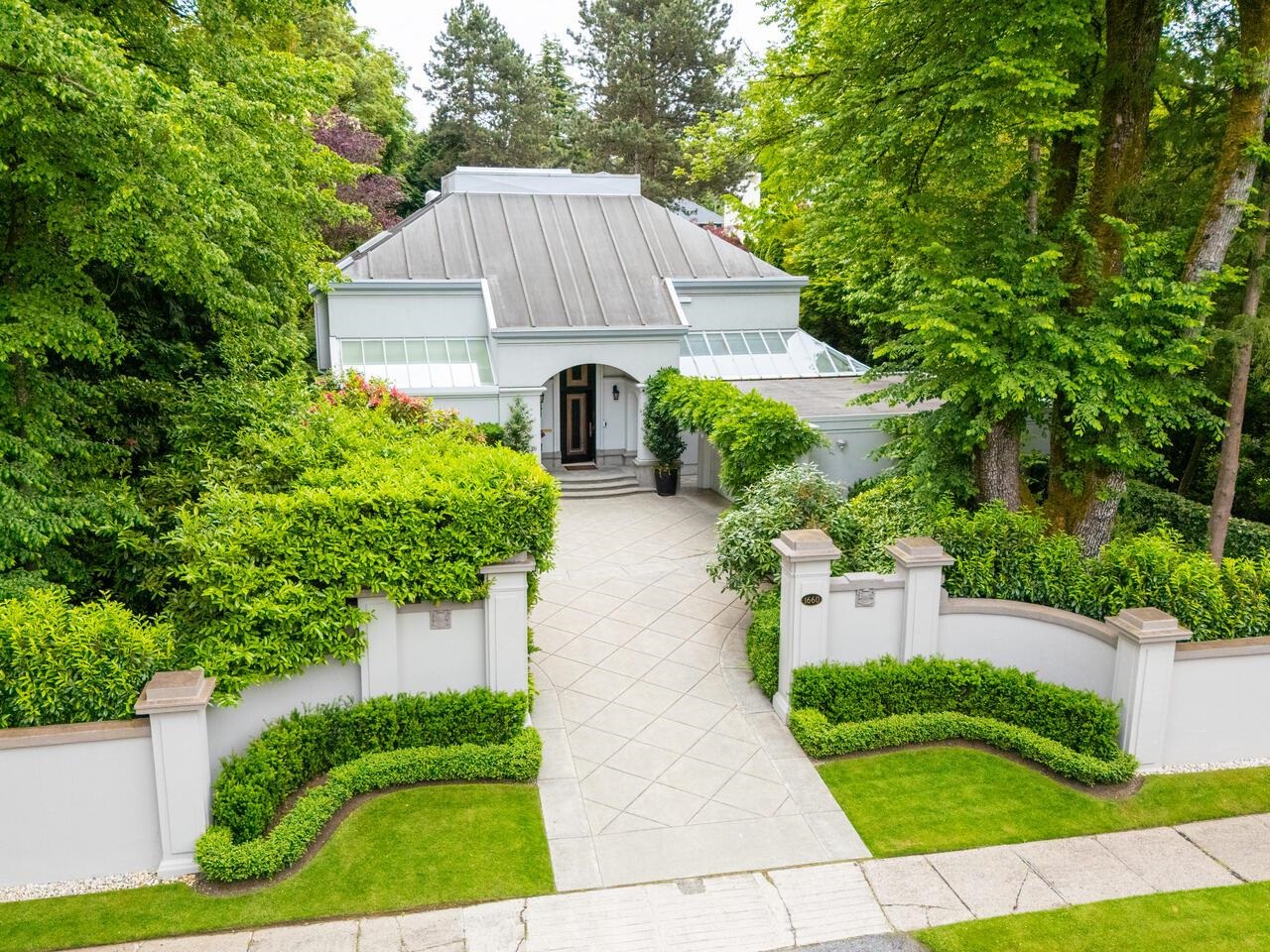
Highlights
Description
- Home value ($/Sqft)$2,090/Sqft
- Time on Houseful
- Property typeResidential
- Neighbourhood
- CommunityShopping Nearby
- Median school Score
- Year built1973
- Mortgage payment
A beautiful French chateau–inspired estate on exclusive Angus Drive,offering exceptional privacy just minutes from downtown Vancouver. Set on a large private lot, this home blends European elegance and fine craftsmanship featuring intricate moldings, a dramatic 16-ft ceiling living room, and garden views from every window. The layout includes 3 bdrms,4 bathrooms,2 dining areas,and a spacious kitchen with pantry. The luxurious primary suite offers a private office, spa-like ensuite, and balcony.Enjoy indoor-outdoor living via 10-ft French doors to south-facing patios, a 50-ft pool surrounded by lush,mature English gardens.A 455 sq separate 1-bdrm guest house with a kitchen and bathroom is ideal for visitors or caregiver.Refined living in sought after Shaughnessy,close to South Granville.
Home overview
- Heat source Baseboard, forced air
- Sewer/ septic Public sewer
- Construction materials
- Foundation
- Roof
- Fencing Fenced
- # parking spaces 4
- Parking desc
- # full baths 3
- # half baths 2
- # total bathrooms 5.0
- # of above grade bedrooms
- Appliances Washer/dryer, dishwasher, refrigerator, stove, freezer
- Community Shopping nearby
- Area Bc
- View No
- Water source Public
- Zoning description Fsd
- Lot dimensions 16124.0
- Lot size (acres) 0.37
- Basement information Finished
- Building size 4732.0
- Mls® # R3013904
- Property sub type Single family residence
- Status Active
- Virtual tour
- Tax year 2024
- Kitchen 2.769m X 6.325m
- Bedroom 4.115m X 4.597m
Level: Above - Office 2.438m X 2.845m
Level: Above - Bedroom 4.623m X 5.334m
Level: Above - Den 3.353m X 3.861m
Level: Above - Other 4.445m X 5.283m
Level: Above - Gym 3.835m X 4.267m
Level: Basement - Other 3.48m X 4.191m
Level: Basement - Foyer 3.556m X 5.131m
Level: Main - Dining room 4.521m X 5.258m
Level: Main - Den 1.219m X 1.575m
Level: Main - Laundry 1.575m X 2.261m
Level: Main - Dining room 3.327m X 3.505m
Level: Main - Bedroom 3.531m X 5.867m
Level: Main
- Listing type identifier Idx

$-26,368
/ Month

